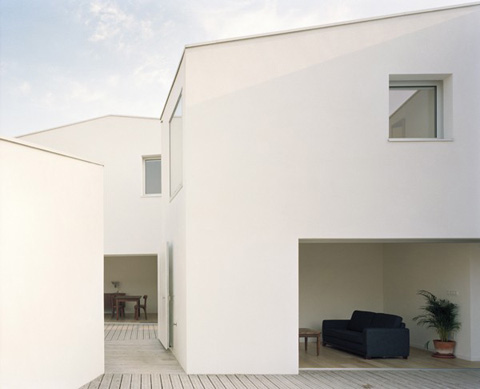
As we all know, sometimes appearances can deceive… In Brittany, France there’s a unique complex of intertwined living and working spaces in the form of a single building: Two Houses and Two Studios by RAUM. The purpose of such an unusual design was to create a hybrid program that gathers two holiday houses and two studio flats that can be rented by one or more families. A brilliant strategy was adopted in order to balance this game of opposites: volumetric fragmentation of the program.
Four buildings are disposed around a series of outdoor spaces, connected by passages that can be transformed from public to private areas by closing gates.
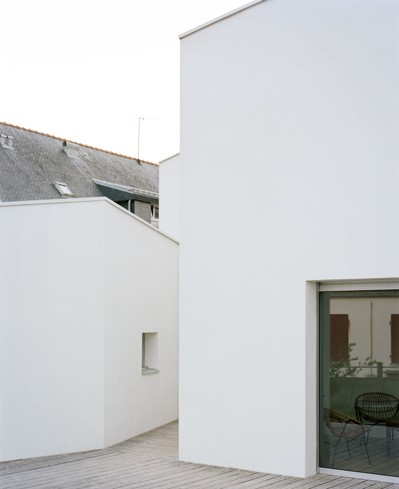
The difference of scale between houses and studio flats is quite visible from the outside: a single-story building in the southwest corner of the site houses one of the studio flats, while the other is positioned above the garage. The remaining two-story volumes are clearly related to the interstitial terraces that sustain the fragmentation of the program.
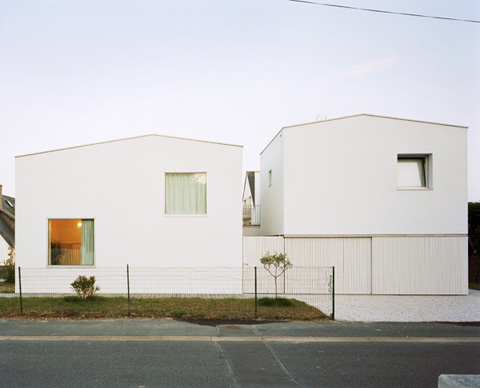
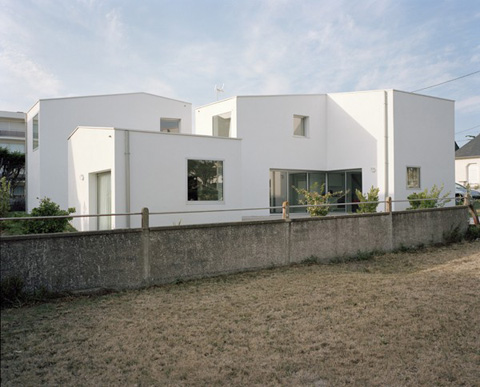
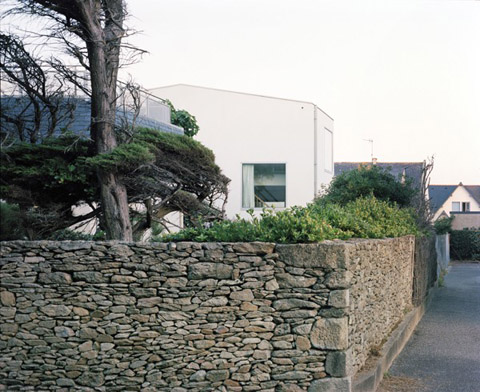
Social areas like kitchen, living and dining share an open space plan that features a system of sliding doors blending interior and exterior areas. The first floor is composed, in both cases, by a pair of bedrooms and a small toilet. White dominates all interior and exterior surfaces: only wooden flooring interrupts this golden rule creating a strong connection with the external decking.
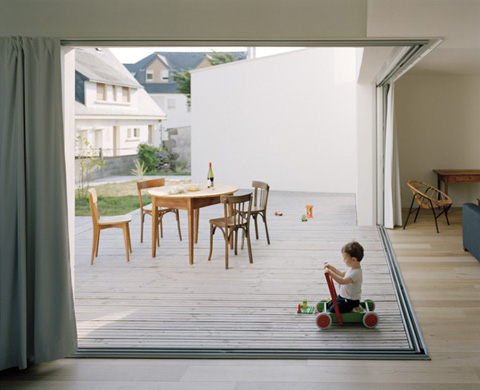
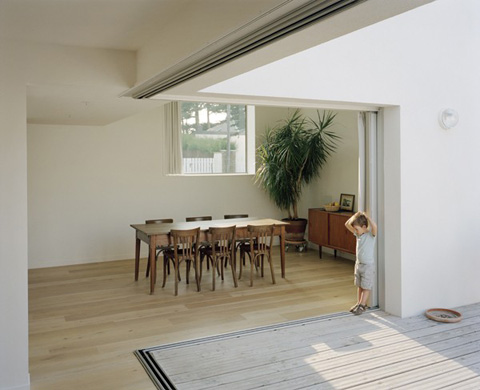
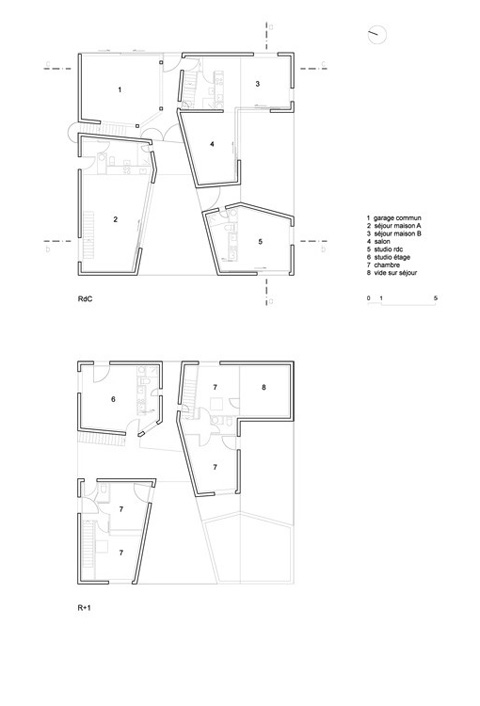
Architects: RAUM
Photography: Audrey Cerdan




























share with friends