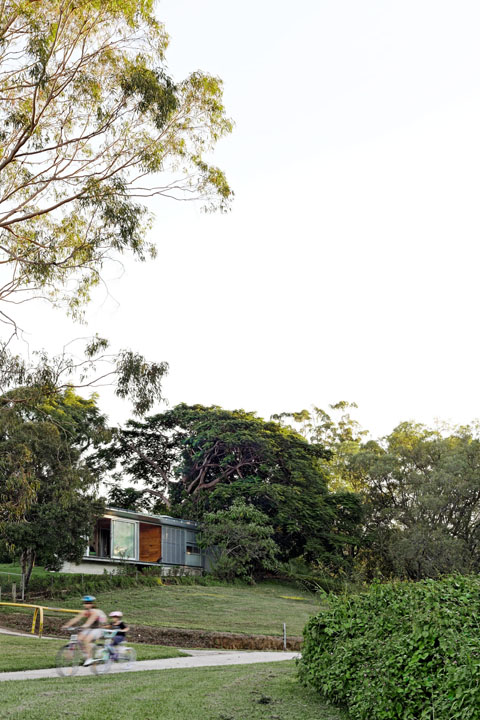
Keperra House testifies the magical sense of space inside a small building in the suburbs of Brisbane, Australia. This brilliant house was conceived by Australian studio A-CH serving a single dweller at the end of a garden of an existing property. A monolithic concrete volume is partially covered by a shinning metallic skin that provides a glowing aura to the house. Although small in scale, there’s a bunch of little surprises waiting to be discovered inside this tiny home of 45sqm!
Located on a sloped site, Keperra House takes advantage of the topography to obtain the perfect view over the natural settings of Kedron Brook Creek Reserve. The access to the building is through the existing property: a void at the center of the building frames views of an ancient Jacaranda tree and the main house beyond, functioning as the entrance to the two separate indoor spaces.
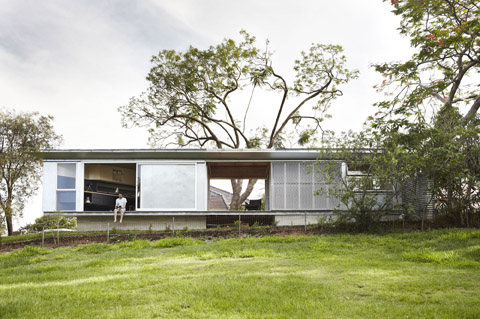
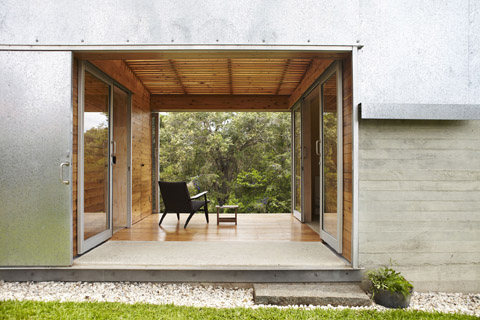
A simple distribution of the domestic program was a direct consequence of this ingenious void: at one side of the building is a compact living and kitchen area, while the bedroom and bathroom are positioned on the opposite side. Sliding windows can be easily opened to connect the interior spaces with the decking area.
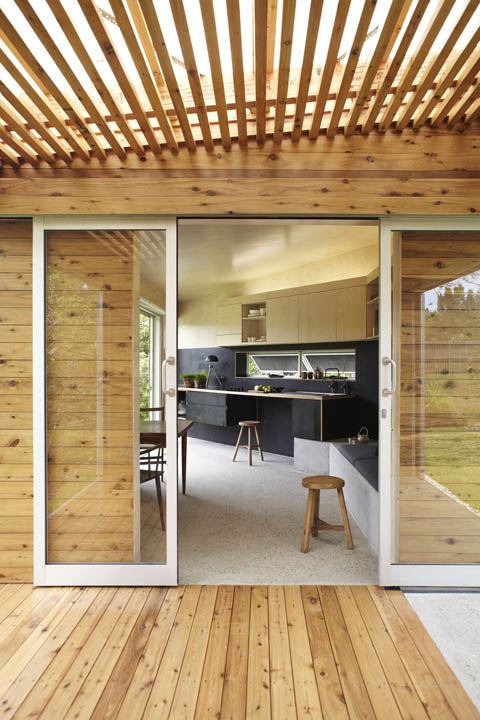
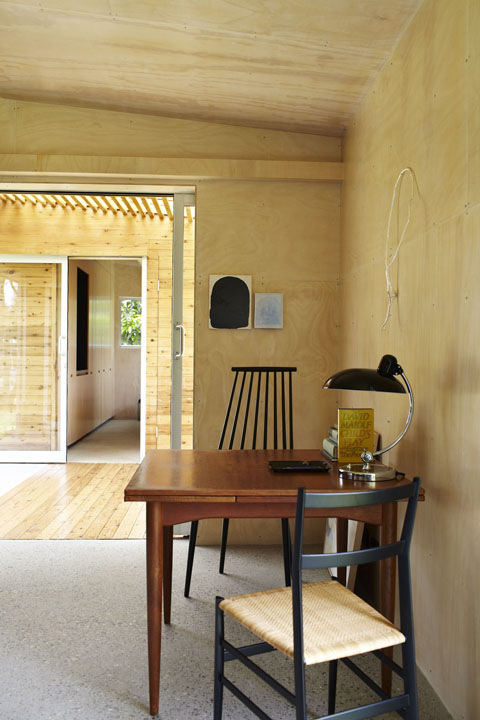
Plywood panels were used throughout the interior areas in order to guarantee a sense of natural warmth and also to hide storage behind folding doors. As you can see, small houses can provide an infinite sense of space with smart and efficient design…
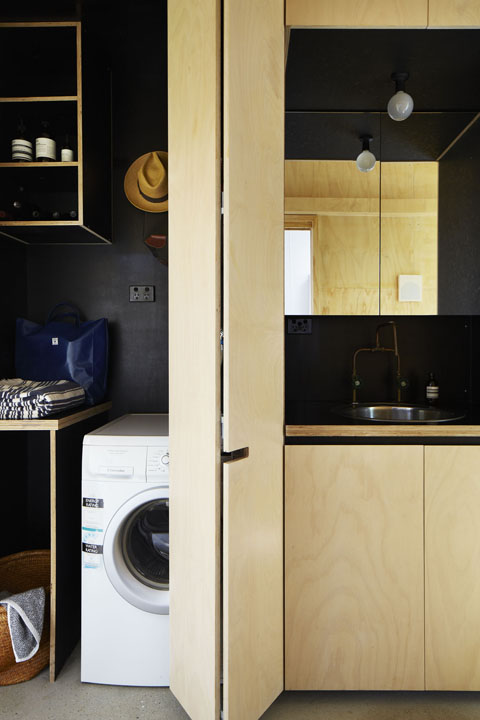
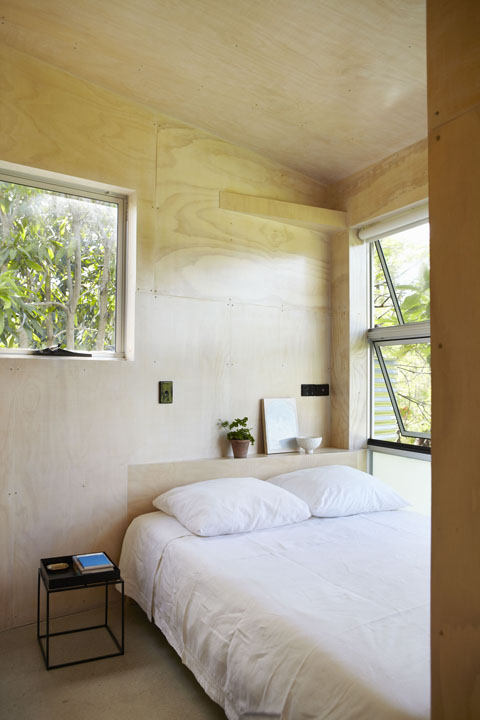
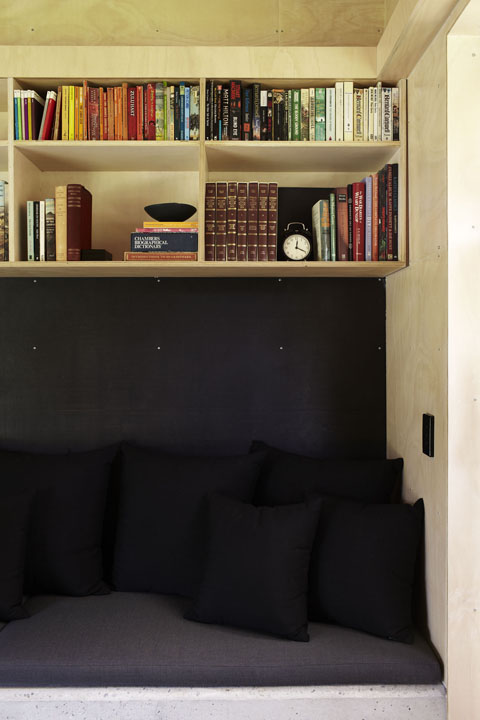
Architects: A – CH
Photography: Alicia Taylor




























share with friends