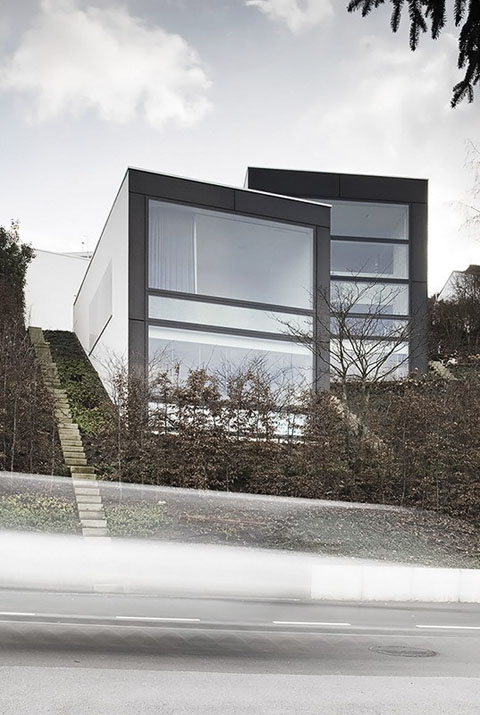
GSC House is a two-story building located on a hill slope facing a lake in Zurich, Switzerland. A need for privacy was one of the main goals, which resulted in a strategic position of the two volumes, taking advantage of the steep topography. In the future, an unapproachable but cultivated jungle will keep curious eyes from this small contemporary fortress.
The access to this contemporary house is organized through a serpentine road reaching the first block. The main stairs give access to the entry court that offers a splendid view over the surrounding landscape.
Social areas are all concentrated in this volume – kitchen, living and dining share the same open space that benefit from a generous glazed facade facing the lake. A small toilet, a staircase and an elevator complete the ground floor plan.
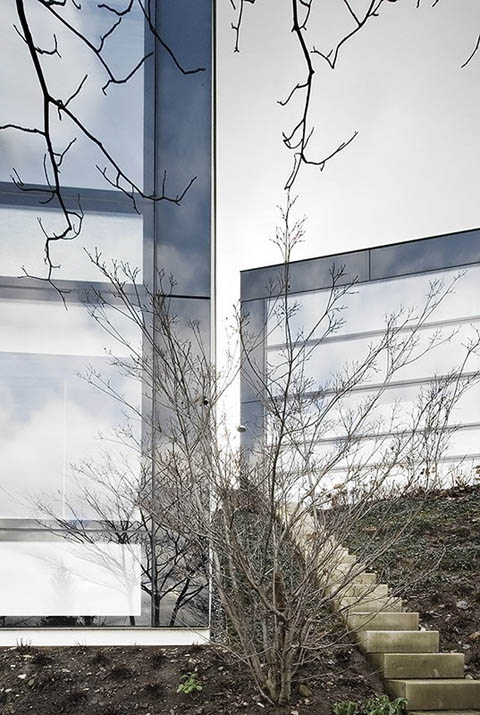
The lower level gathers all private and technical rooms: two master bedrooms with private bathroom, two storage spaces and a laundry room. All exterior and interior surfaces respect the supremacy of white color: only the lake facade is clad in glass panels offering a framed vista.
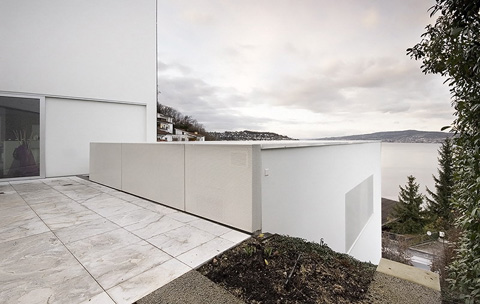
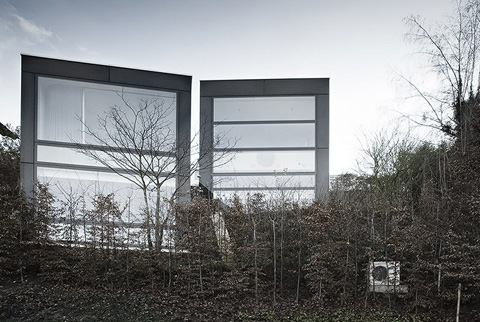
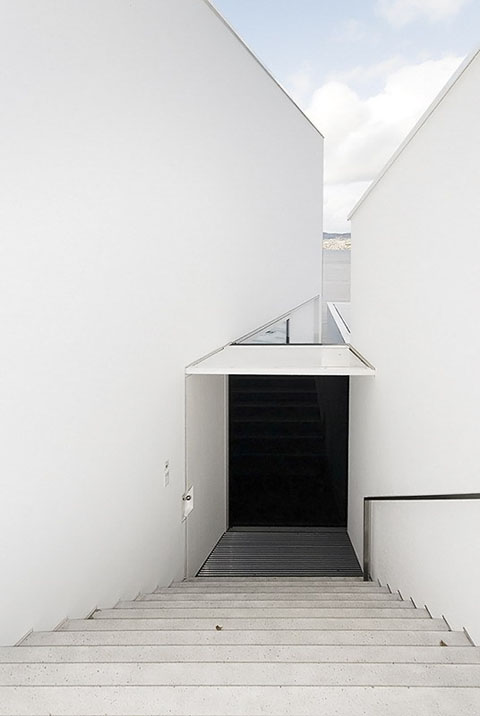
Architects: e2a
Photography: Radeck Brunecky




























share with friends