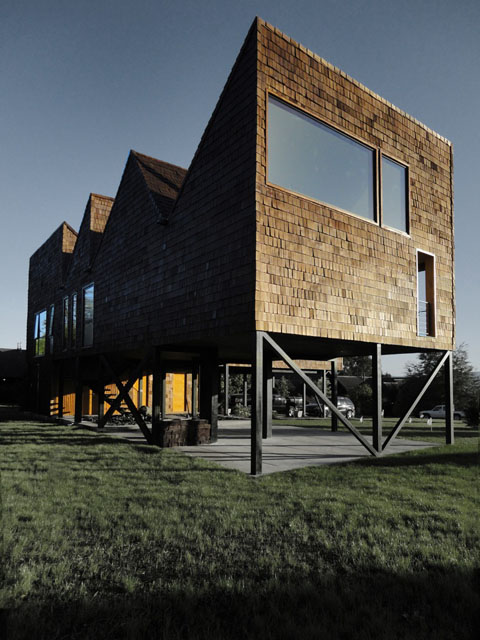
This two-story building in Pucon, Chile seems to evoke the image of a giant centipede for its sloped roof silhouette and dense wooden structure that elevates the house. In fact, the volume is completely clad with larch shingles creating a powerful organic presence, while the irregular geometry of the roof contributes to a mysterious sensation of slow motion movements…
The building is elevated in order to take advantage of the amazing panoramic views over the surrounding natural context. A double pathway – one pedestrian the other for vehicles – guides to a covered area where cars can park.
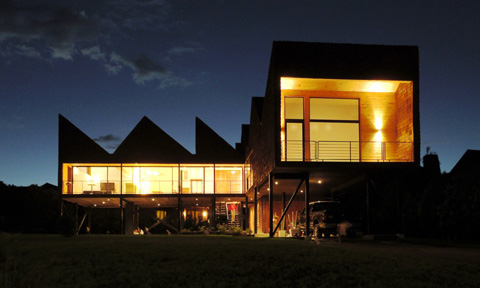
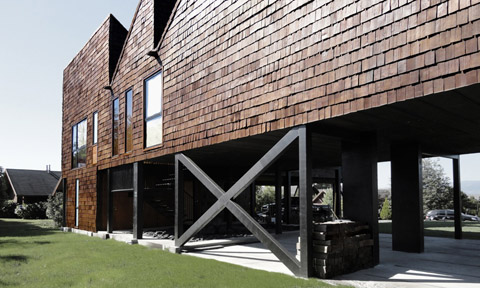
A 330sqm L-shaped plan determines the distribution of the program: in the center of the composition there’s a guest room and an open staircase leading to the upper floor. At the end of the staircase, one can choose between two options: one side of the L is reserved for social areas, the other is composed by three bedrooms, two bathrooms and a master bedroom with a generous veranda.
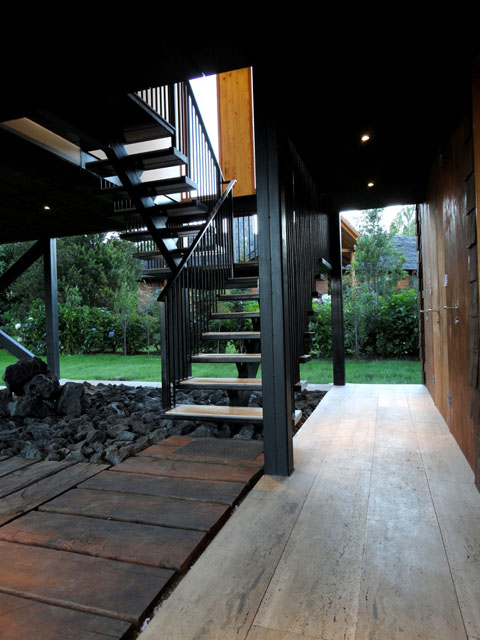
Living, dining and kitchen share the same open space with a continuous veranda linking all areas as a natural spatial extension. Sliding windows offer the required freedom of movement between these spaces while the sloped roof silhouette creates a dynamic atmosphere.
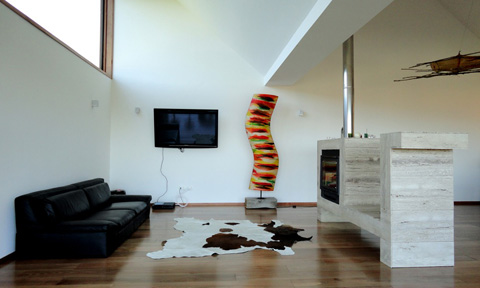
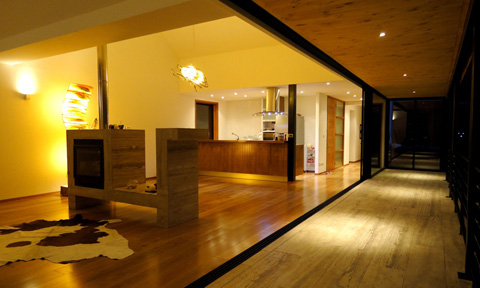
Architects & Photography: Felipe Lagos




























share with friends