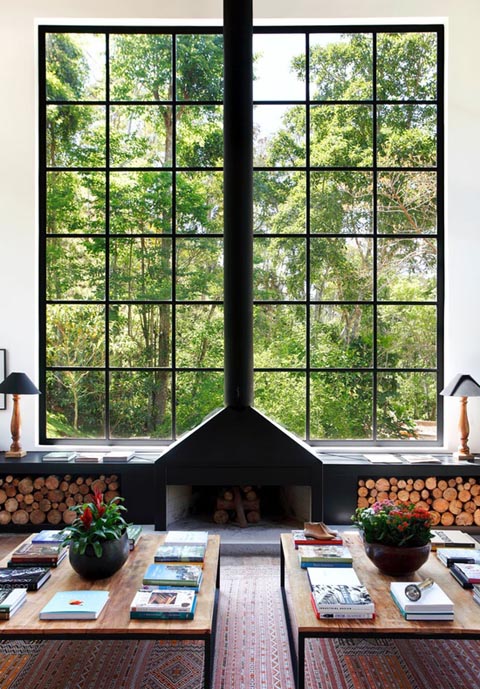
Day light is a magical and powerful design element and in this home it is artfully used to ground the rooms. Double height windows framed in black with crisp square and rectangular divisions fill the main living and lounging area with light. The long living area’s best feature is the window wall and the central black iron wood burning fireplace that rests on a burnished concrete hearth. The fireplace is flanked on both sides by a window sill high black steel framed wood storage unit. It acts more like a work of art and a window seat than practical storage.
Black steel frames support massive square wood tops for two tables. Sand and caramel colored chairs and sofa are welcoming and plush but understated in style. Wide plank wood floors wear an ethnic subdued carpet of mustard and cinnamon and chilies. The loft’s open face is covered in rough coffee colored wood and its guard rail mimics the black steel of the tables and windows. Grab a book from the worn antique shelf and tuck yourself away here on the chrome and leather chaise.
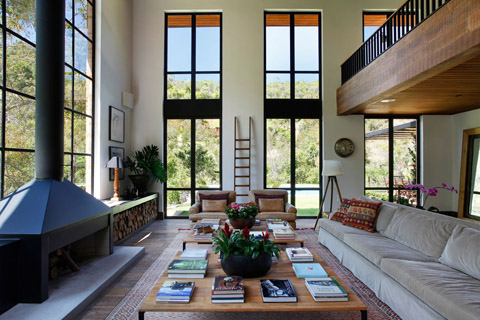
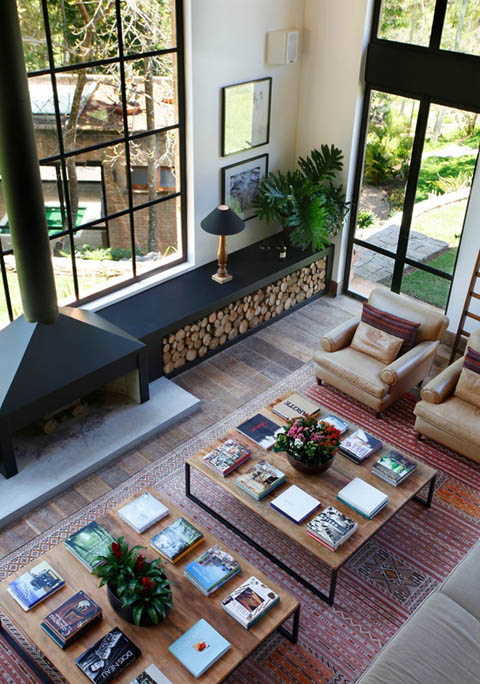
In the kitchen slick white tiles cover the walls and gleaming thick white slab counters double the day light. I love where the wide wood slab of the cabinet meets the white tile and they celebrate their differences.
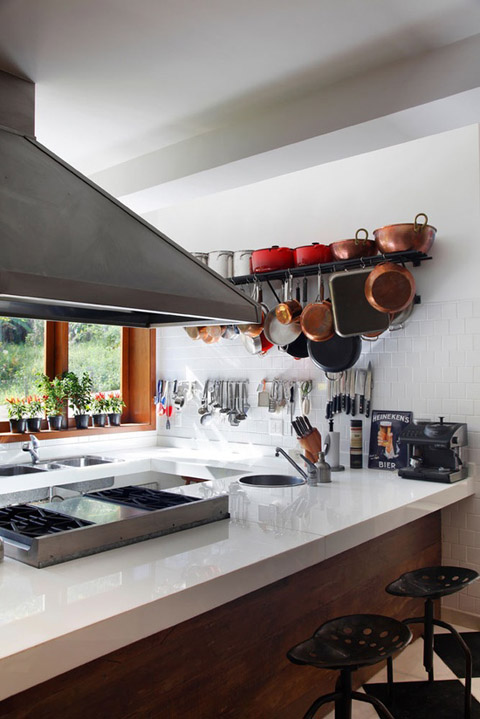
In a small separate building, a lap pool is flooded with light from above and glass doors at both ends of the room.
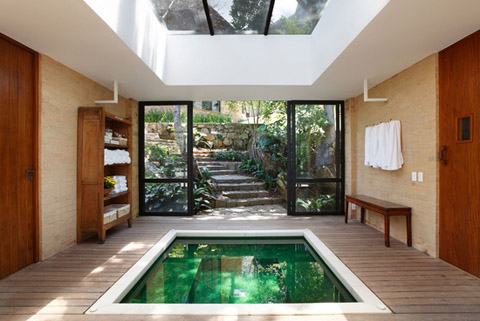
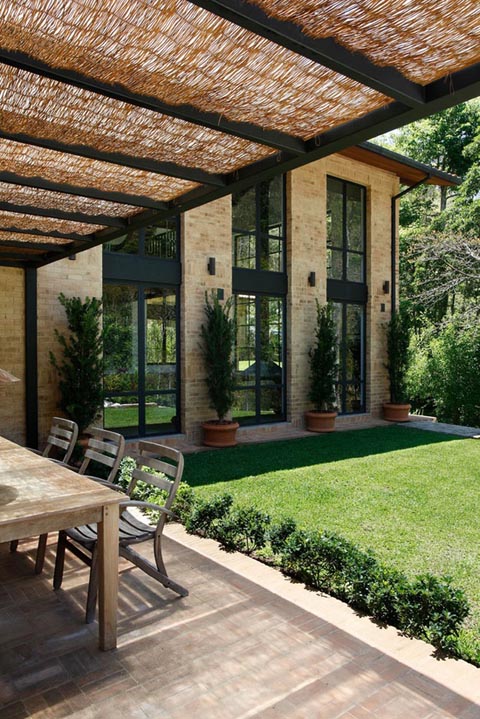
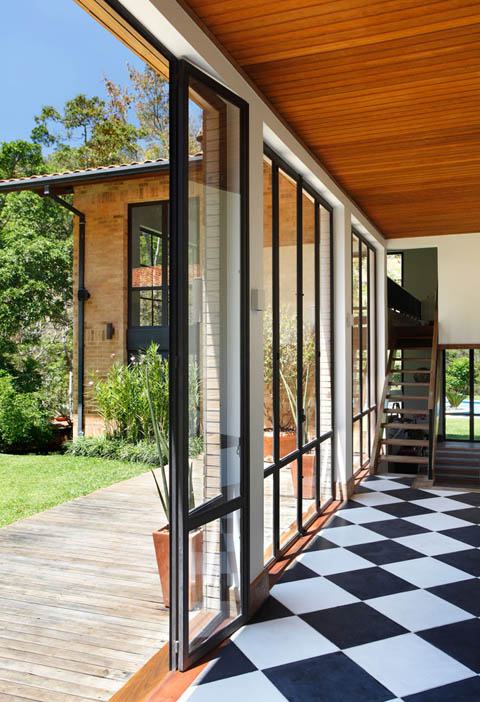
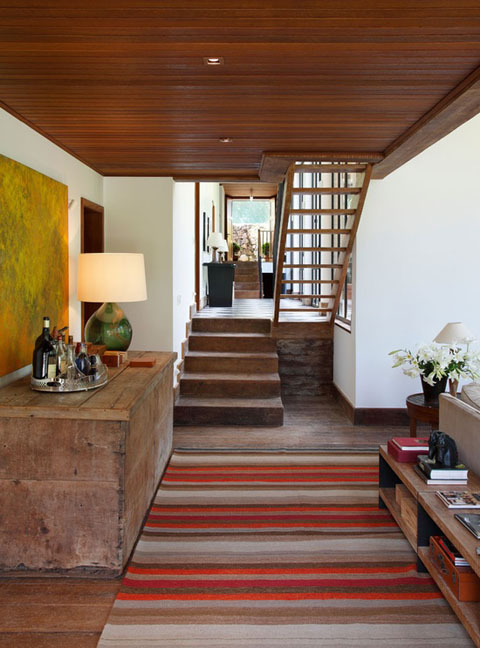
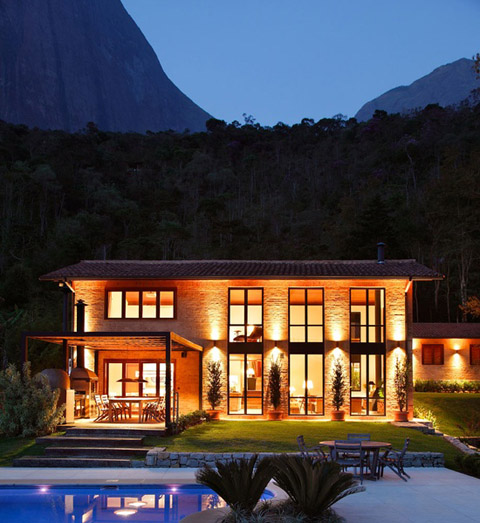
Architects: Ourico Arquitetura e Design






















share with friends