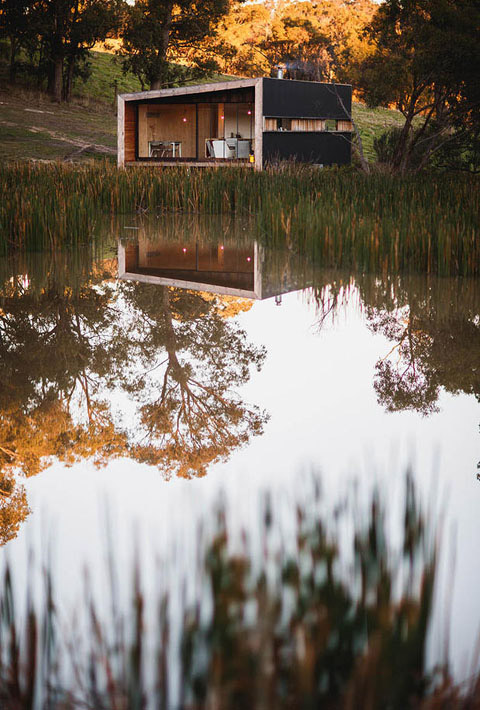
What began as a wish for a shed to house a water pump and farm equipment ultimately evolved in to a self-sufficient, no frills, just nature weekend retreat for a couple and their horse. Situated close to a dam, the idyllic uncomplicated home celebrates simplicity in form and materials.
Designed by Branch Studio Architects, the house was built by one of the clients, a professional carpenter. It nestles in to the slope of a hill and rests on stilts near a marsh. The rectilinear wood framed structure is clad in corrugated metal on the long sides and walls of sliding glass doors on both ends. The views are spectacular and enhanced by the building’s clarity.
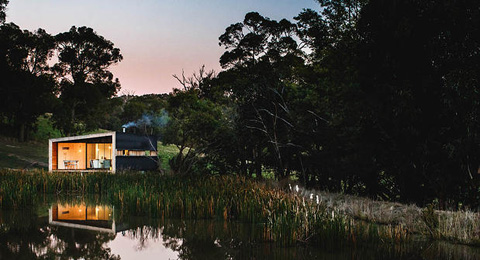
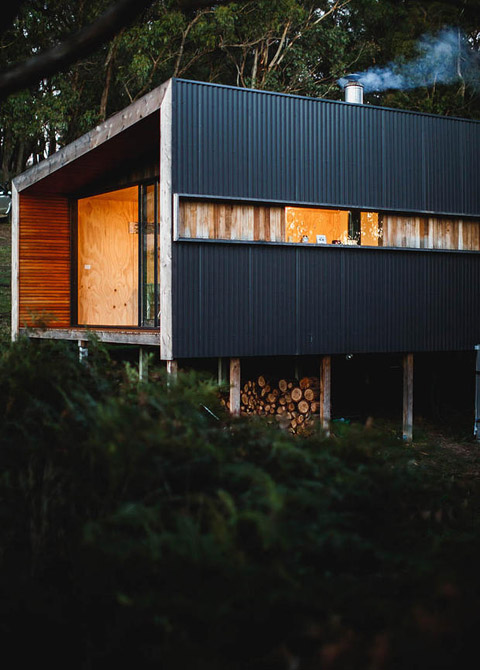
The interior arrangement is straight forward – a bedroom on one side and an open living kitchen dining opposite, separated by an enclosed bathroom. Narrow horizontal windows line the full length of the living area. A narrow strip window floats over the bed as well.
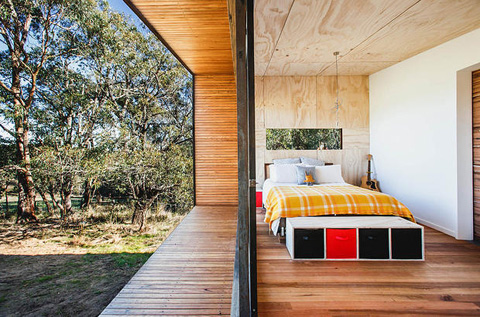
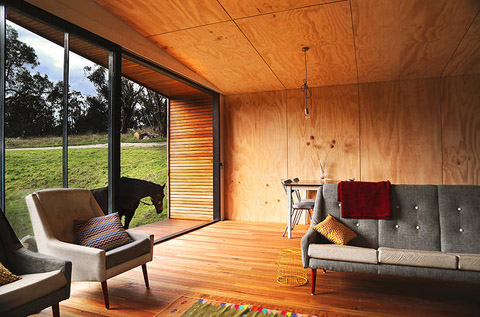
The home is self-sufficient with its heat provided by a cast iron stove, power from solar panels, and water collected in rain water tanks. And the finishes are practically self-sufficient as well. The entire interior volume is clad in wood – paneling on the walls and ceilings, and wood planks on the floors.
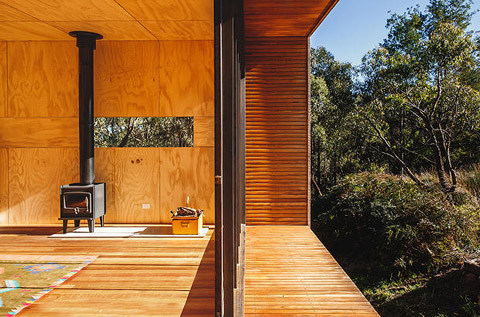
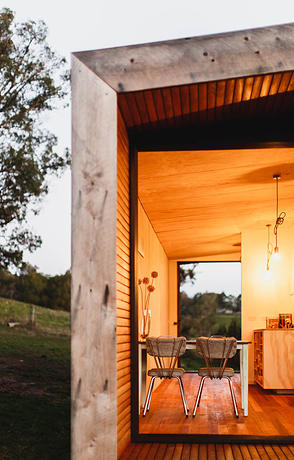
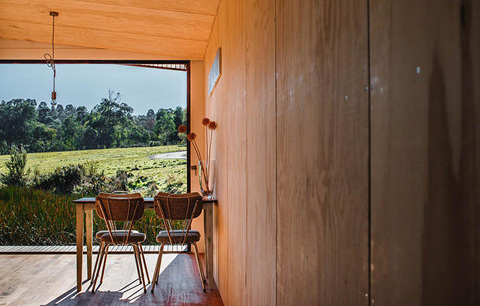
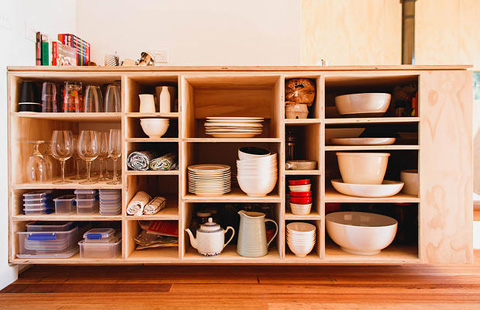
Architects: Branch Studio Architects




























share with friends