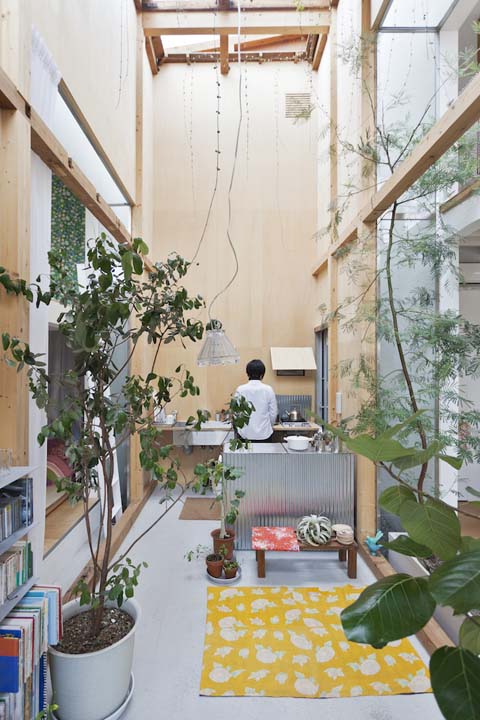
The addition and transformation of this house in a dense neighborhood in Japan is genius! Architects Mizuki Imamura and Isao Shinohara created a bright spacious home through masterful manipulation of light and volume. Their 72 sq. m. home is closely surrounded by other houses and the lot on the back side will soon be occupied with a new building. Space and light are at a premium here.
A small addition maximizes the lot of the once traditional existing home. They sliced away vertical portions of the house and filled those and the separation from the addition with glass. This clever simple maneuver floods the interior with light through these tall narrow transparent volumes. Imagine three books separated by two sheets of glass.
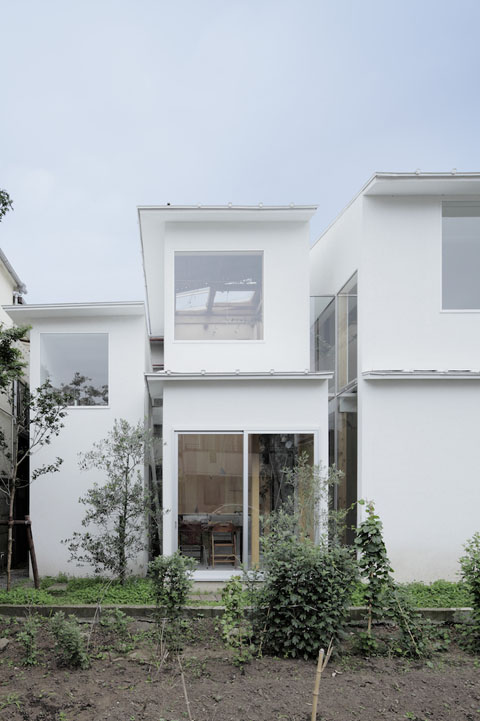
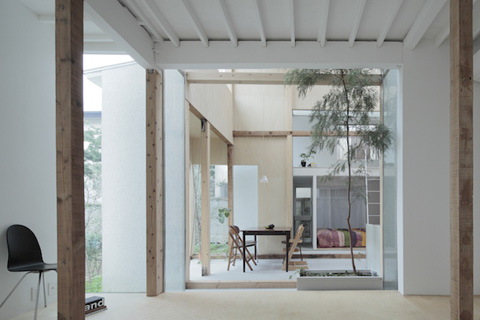
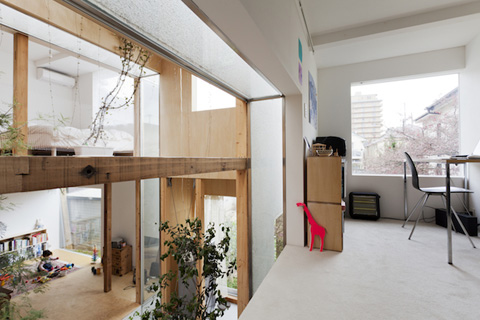
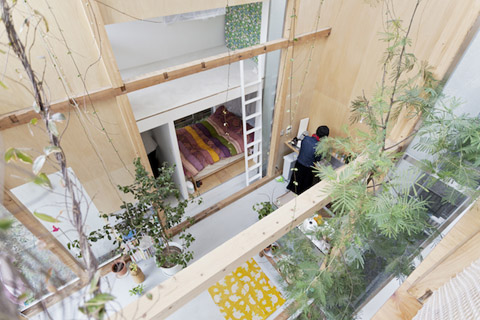
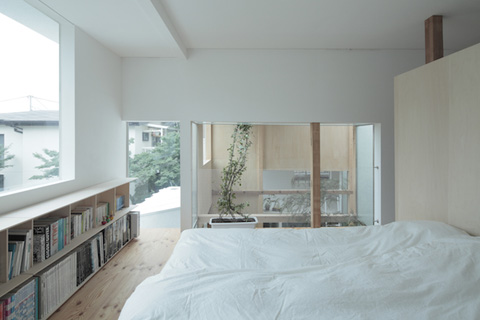
The central volume is a double height inner courtyard with a dining area and a tiny kitchen. It spills on to a large living area on one side and a studio on the opposite, all through newly timber framed and generously sized openings. This creates a modern open plan with quirky character.
The central volume’s interior is clad in wood. Except for the timber frame and original wood roof over the central section, the remaining volume is painted white.
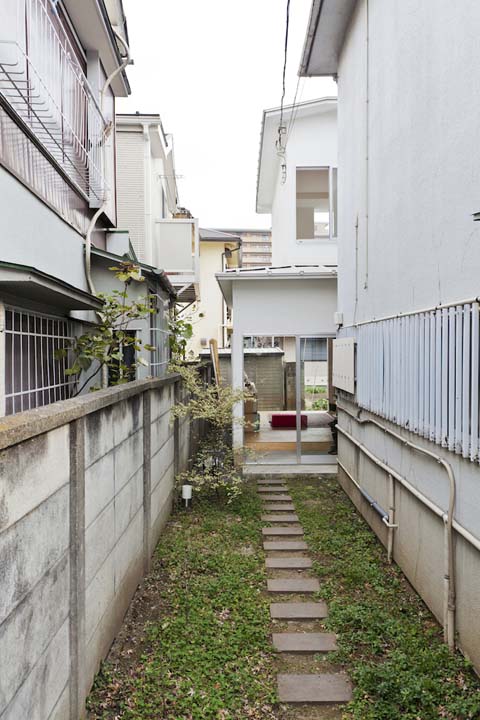
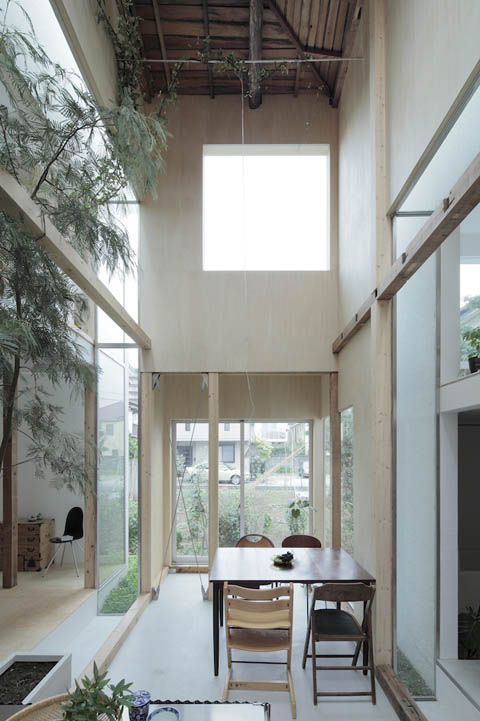
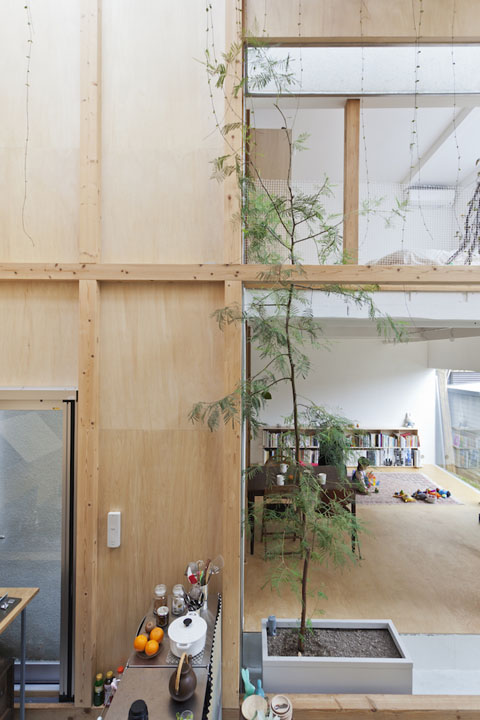
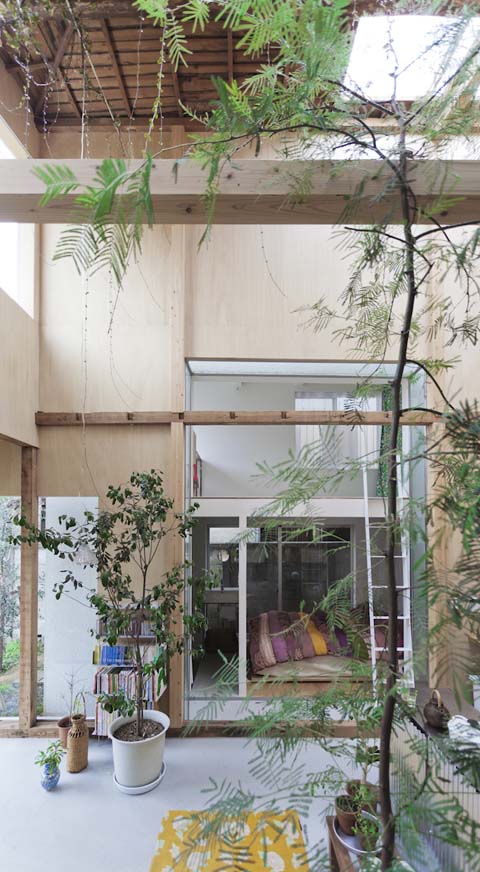
Architects & Photography: miCo




























share with friends