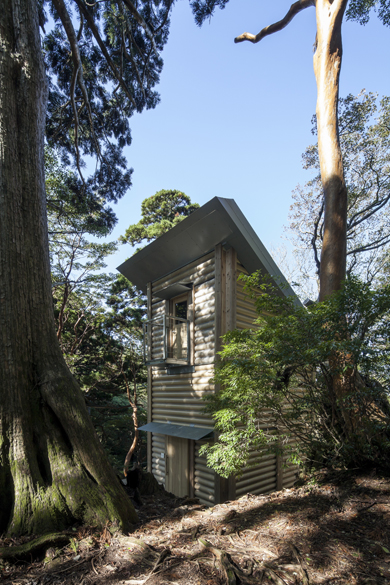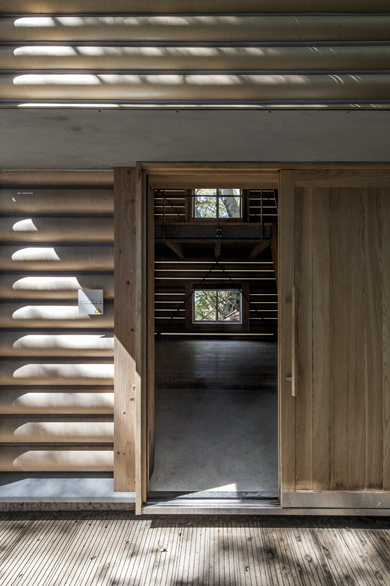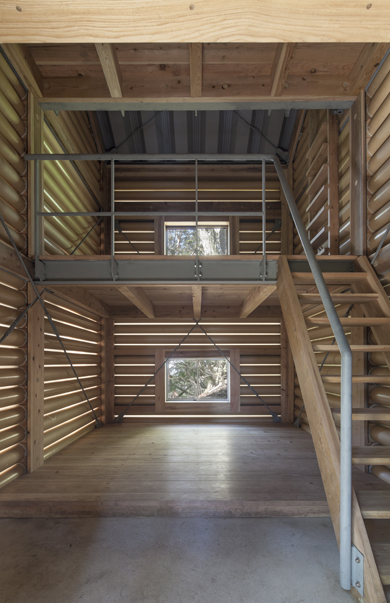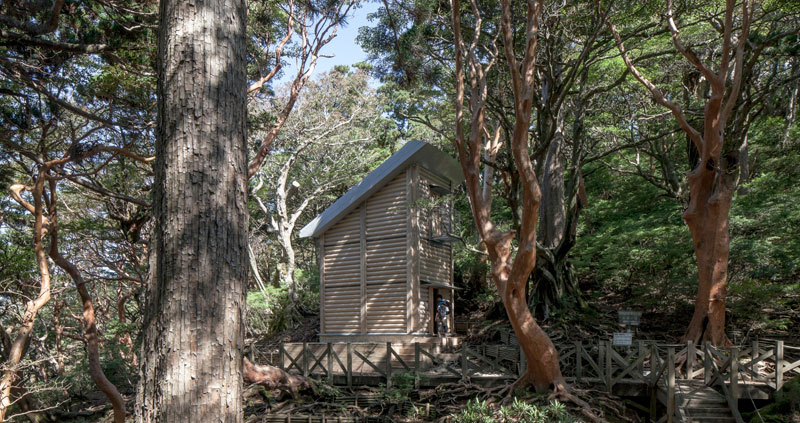Picture yourself hiking through the forest of Kirishima-Yaku National Park, on the southern coast of Japan’s Yakushima Island. This subtropical island boasts mountains 2000 meters in height, ancient cedars, and its own unique sub-species of monkeys and deer. As a respite for hikers, the accomplished Japanese architect, Shigeru Ban, has designed a small cabin framed in timber with a steeply sloped corrugated metal roof to shed the abundant rain that is received here. You’ll be surprised to find this retreat along your trek, but even more surprised to learn what comprises the walls.
Shigeru Ban has been creating buildings from cardboard tubes for more than 25 years. The tubes are made of recycled paper and reinforced with glue for strength and weatherproofing. The tubes rest in slots in the heavy timber frame of the walls. Gaps between them allow for air flow and day light to penetrate the two story space.

Enter the cabin through a solid sliding wood door that’s protected by a galvanized steel shed roof. The retreat, built on the foundation of its predecessor, uses both concrete and wood floors on the forest level. An open wood floor loft, roughly half the size of the cabin, is framed in steel and wood, and provides some privacy if you’re sharing the space with we-just-met fellow trekkers. There’s even a tiny loft balcony for tree top views.


Architects: Shigeru Ban Architects




























share with friends