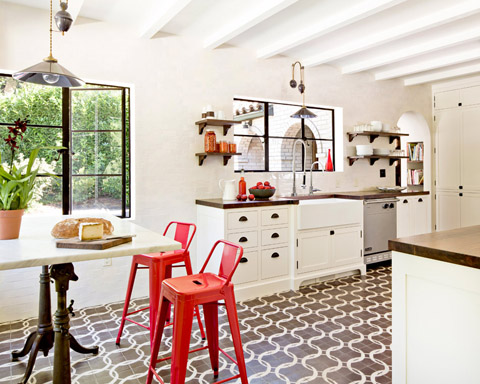
A kitchen remodel can take on a life of its own. Falling in love with gleaming stainless steel appliances in a showroom can sometimes result in a space that doesn’t quite match the rest of the home. With its rounded, arched interior doorways and wood paneled ceilings, this 1929 Mediterranean house needed a serious update without sacrificing the beauty of its original architecture.
Have you ever noticed that you gravitate to the island in a friend’s kitchen or a space in your kitchen that doesn’t have upper cabinets? Studies have shown that humans prefer working in open spaces, and the kitchen area is no exception.
Thoughtful use of the floor to ceiling cabinets allows the homeowner to keep everyday dishes on the open shelving. The counters are made from locally felled walnut trees. The designer gave thoughtful consideration to matching the color of the counters with the shelving brackets, successfully retaining the pattern of dark and crisp white in this beautiful kitchen.
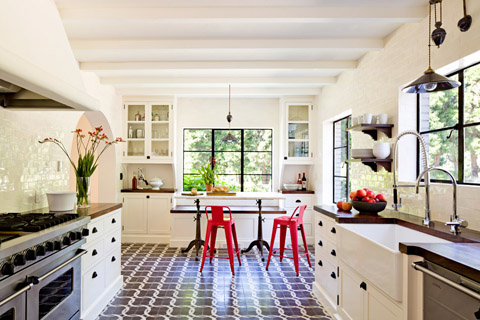
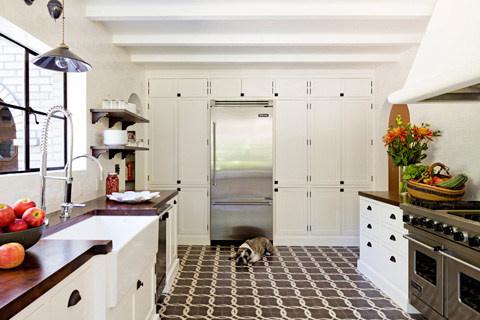
As we view the rest of the house, our eyes wander gently through the rooms. Soft and generous furnishings peacefully co-exist with pops of bright reds, pinks and oranges mixed with the occasional dark Mediterranean hard surfaces such as the beautifully ornate sideboard in the dining room.
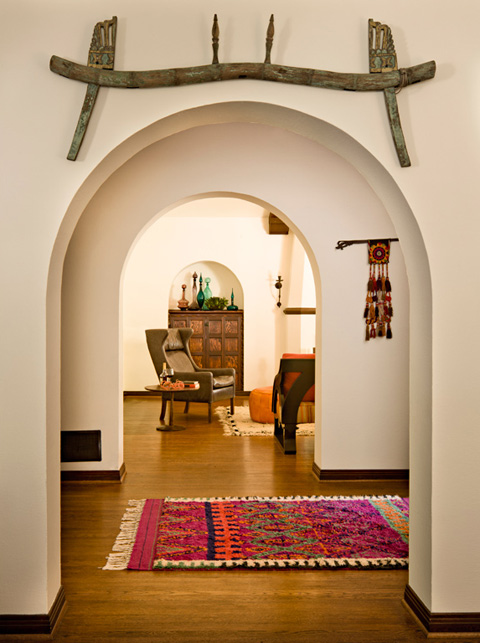
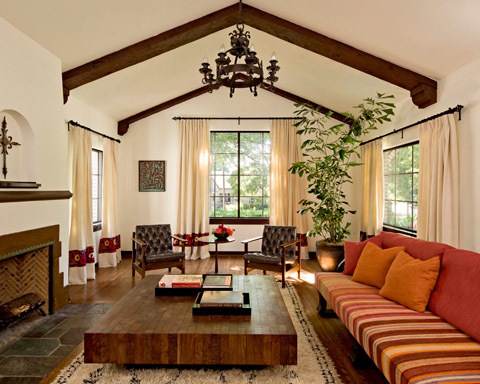
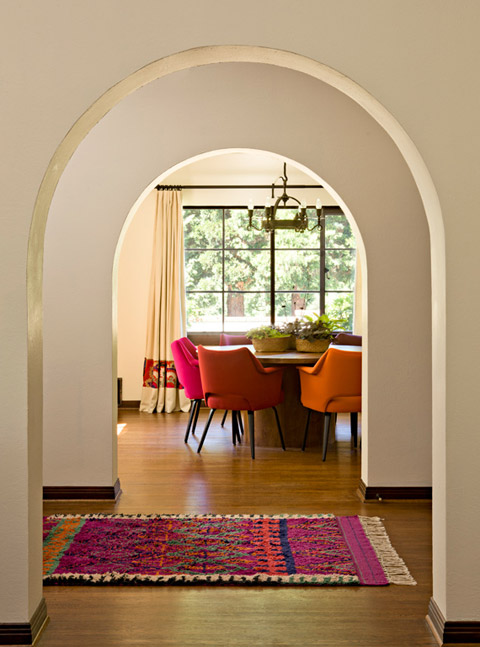
Thoughtful consideration was given to lighting; all fixtures finished in cast bronze delightfully bounce off the crisp white ceilings.
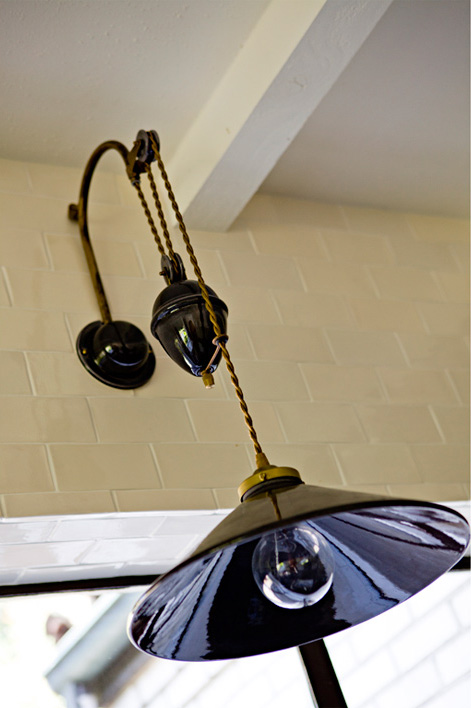
Other details include a tucked-away workspace and a functional mudroom for little boots.
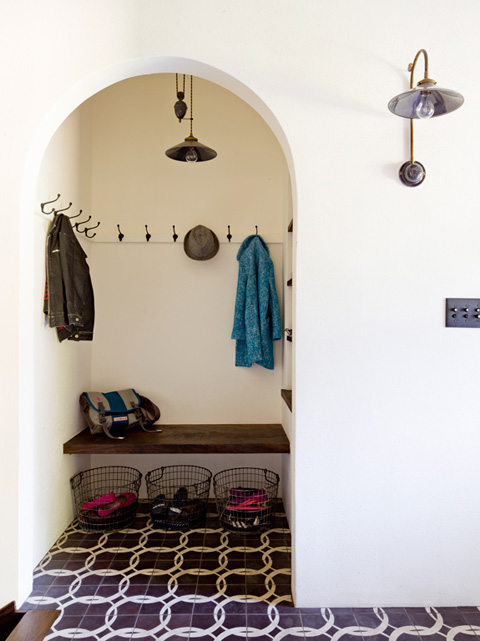
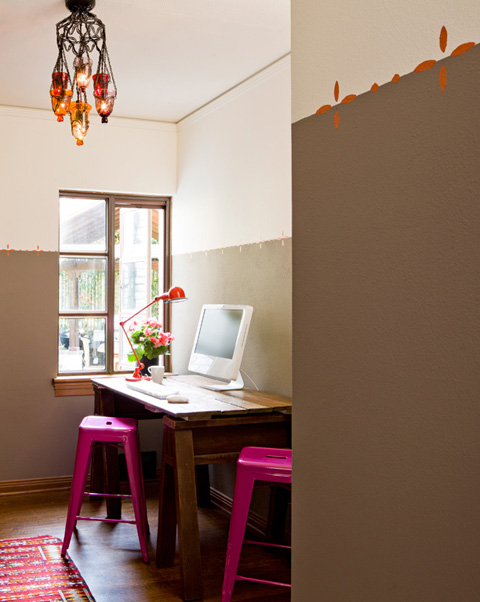
Designer: Jessica Helgerson Interior Design
Photography: Lincoln Barbour






















share with friends