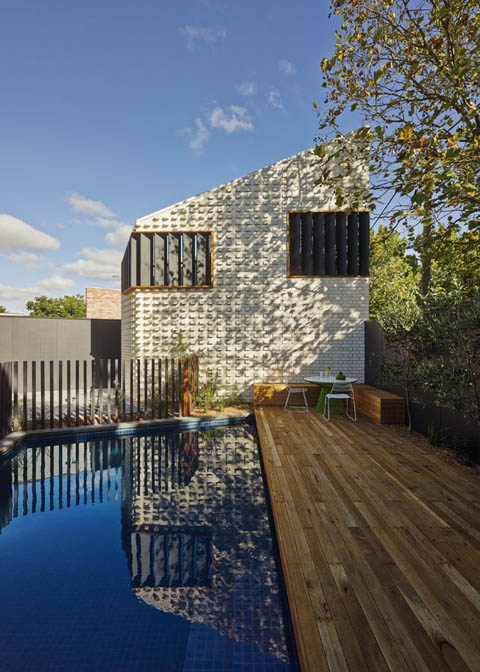
In the bustling urban setting of Melbourne, Australia, Make Architecture has created a private family oasis with the creation of this two level studio. Originally intended to provide space for the owners’ teenage sons, the flexible space could easily become a private office or a suite for mom.
A modified triangle in plan, the studio nestles in to the narrow site with minimal intrusion. The ground floor houses a garage and the upper floor a deck and studio. Boldly clad in black metal, the garage recedes from the street and gives focus to the solid wood entrance door.
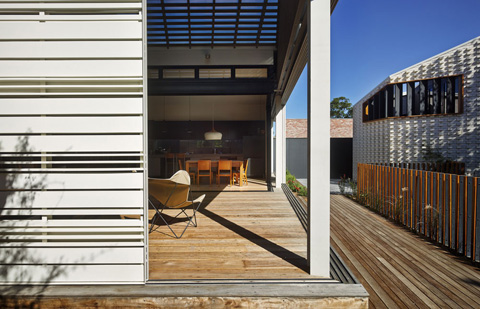
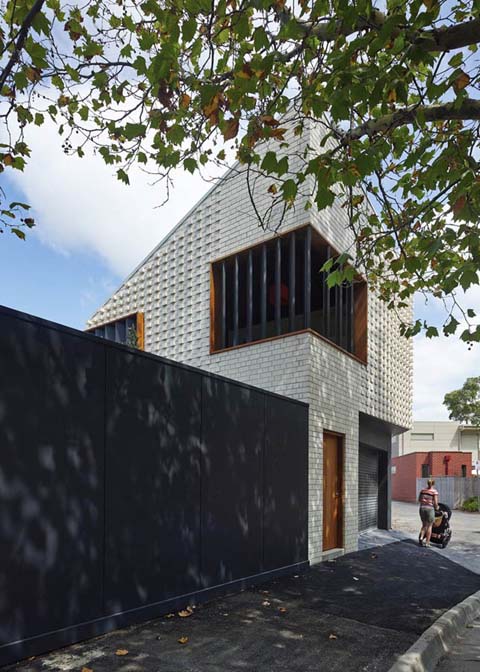
Cream brick covers the building, homage to intricate brick detailing throughout the neighborhood. A pattern of bricks protruding 90mm adds interest and reduces the mass of the studio. The roof line is singularly sloped toward the side yard. This further reduces the mass of the building and increases the light to their and their neighbors’ yards. It’s a clever and respectful design element.
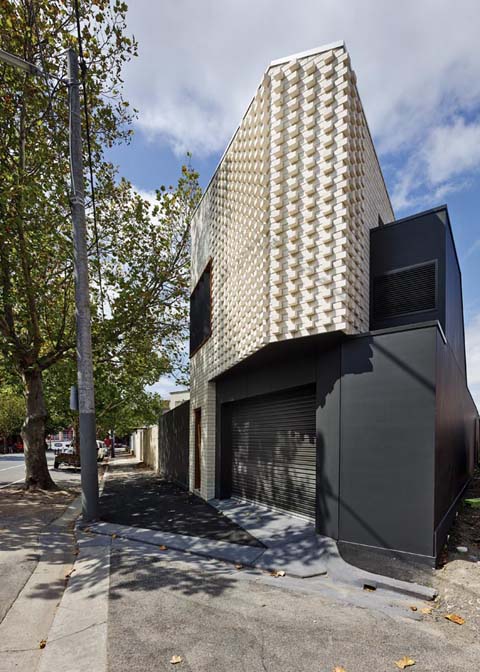
Black steel encloses the wood tread stair that leads to the studio and deck. Open to the sky and on one side, the deck has a large vertically louvered corner opening that provides privacy. The studio with its own bath enjoys day light from a corner window with its own black vertical louvers.
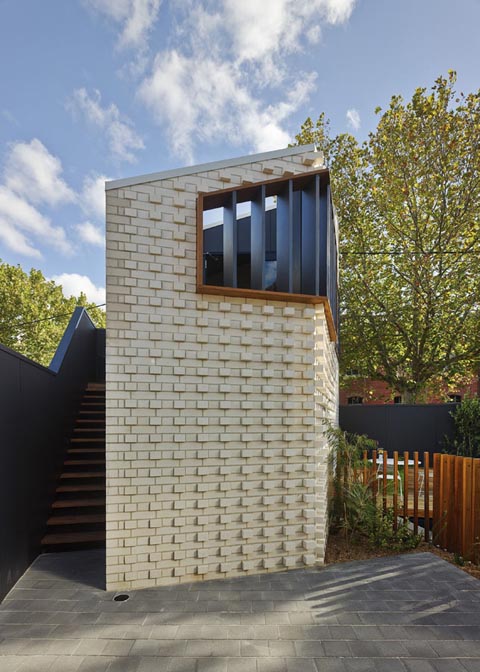
Architects: Make Architecture
Photography: Peter Bennetts




























share with friends