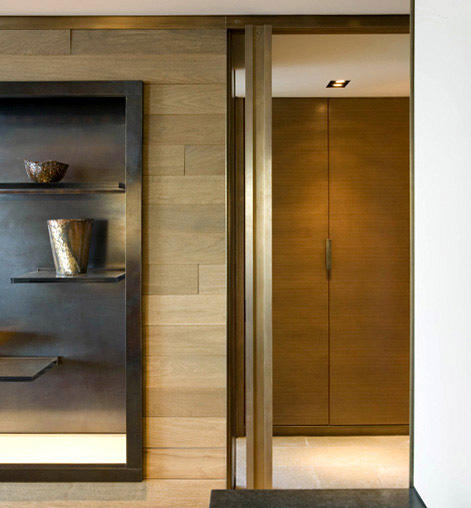
Bosworth Hoedemaker of Seattle, Washington, a creative team of architects and designers crafted this stunning Washington Park condominium. Successfully designing a neutral interior space that allows both complexity and tranquility can be an elusive process. This home’s neutral palette includes shades of taupe, gray and cream that are repeated cooperatively throughout the rooms. Touches of black, shown in the bookcases, fireplace and kitchen countertops add an important punch to this quiet environment.
Texture is important to maintain balance and integrity within the context of minimal color. Other important rules to follow are to use beautiful and interesting shapes, such as the Noguchi glass coffee table in the living room. The simple square fireplace is surrounded by a grid of horizontally laid tile and rough, hewn paneling in complimentary tones. The suede and linen upholstery on furnishings beckon us to sit and take in the view.
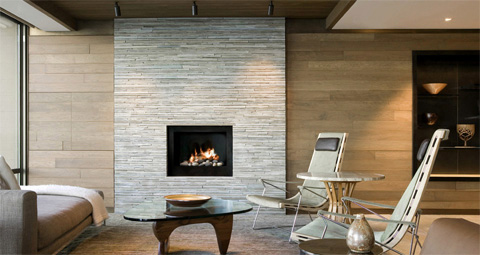
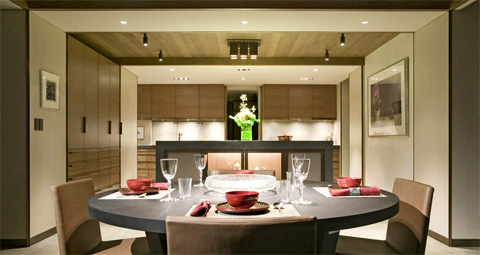
Lighting takes on a central role in this home, illuminating objects collected by its owners as well as highlighting artwork scattered throughout the home. Backlit and in-laid shelving adds to the minimalist architecture.
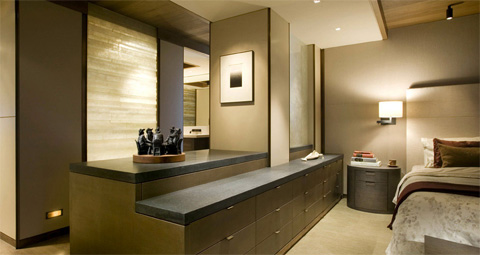
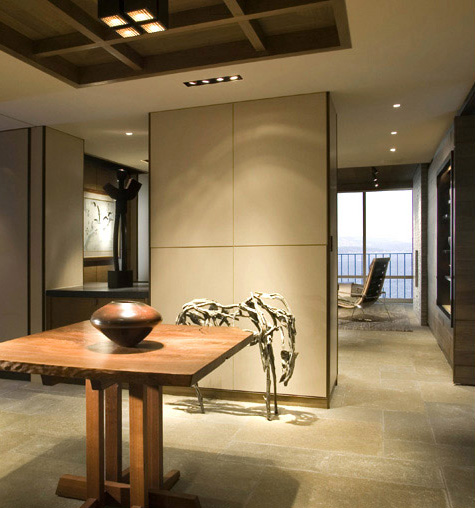
In the master bath, the shower has been artfully tucked behind a backlit screen of onyx to allow light into an otherwise dark space to be lit from within.
The sophisticated details and finishes of this home have resulted in warm and elegant interiors with a breathtaking view across the Seattle skyline.
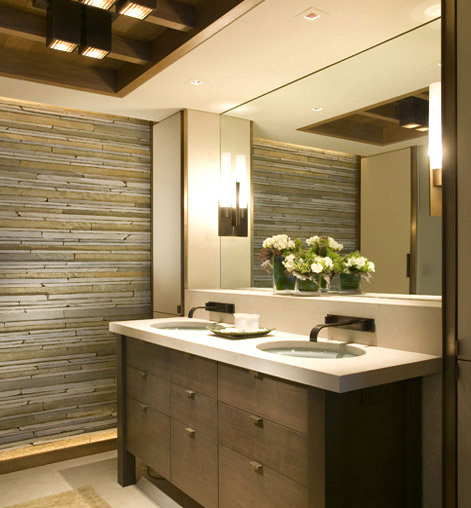
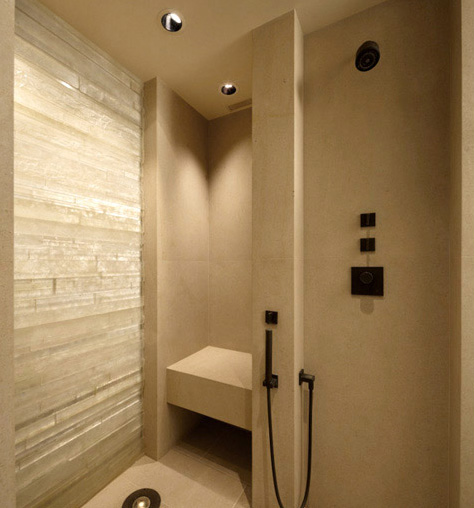
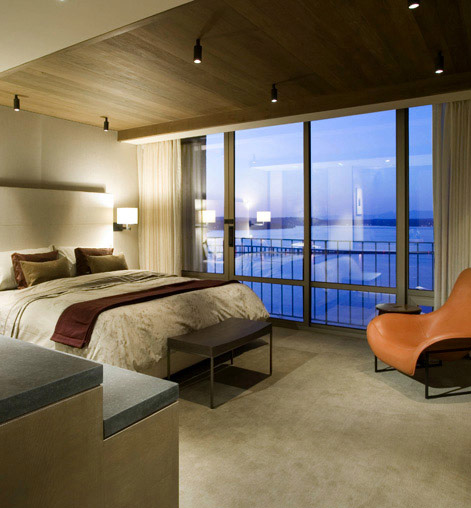
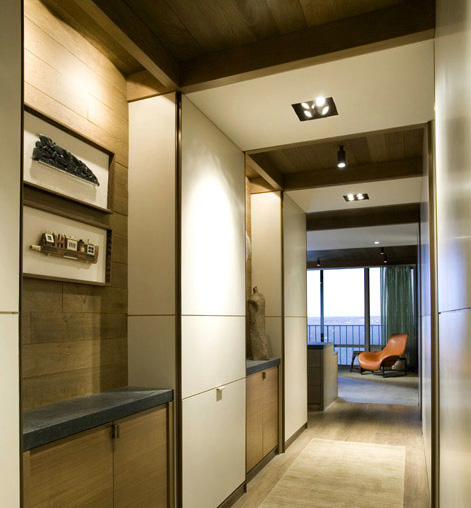
Architects: Bosworth Hoedemaker
Design Team: Steve Hoedemaker and Tori Masterson
Contractor: Schultz Miller
Interior Design: Garret Cord Werner and Christian Grevsted
Photography: Steve Keating






















share with friends