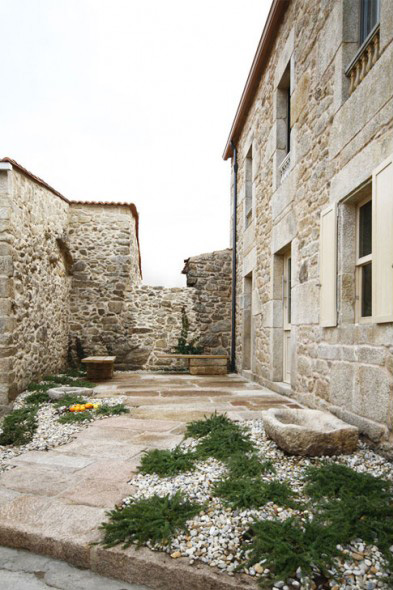
The respect used to carry out the rebirth of this stone house in Spain is immense and immediately apparent. Dom Arquitectura wove together traditional building methods with modern materials, fixtures, and planning. The three story house was rebuilt and restored from the outside to the inside. Reclaimed flag stones create a welcome garden entrance. Inside and outside where moisture was an issue the original stone walls were rendered with mortar. This created smooth creamy surfaces that forge a balanced softness with the stone.
The ground floor blends living, dining, and kitchen under the new grey glazed vaulted slab of the first floor above. Living and dining gather around a modern black cast iron wood stove. Classic mid-century modern chairs surround a simple round wooden dining table. Roll arm sofas join a vintage coffee table that has lost its finish but not its function.
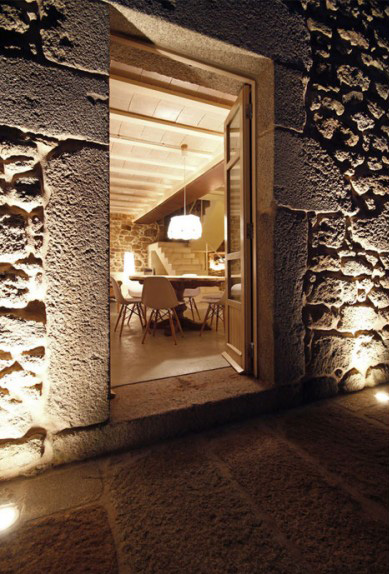
The kitchen is any stylish cook’s dream with an enormous work island, wall ovens, a wide hidden refrigerator, and even a stone flower sink at the window. Edison lights keep the space bright and shine the crystal pieces in the antique retail case.
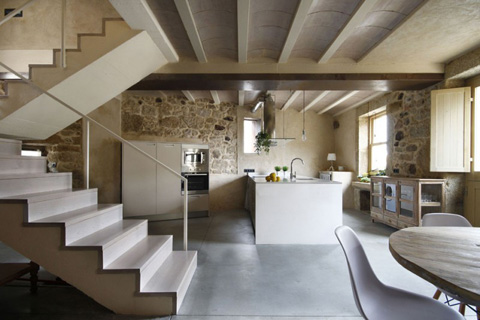
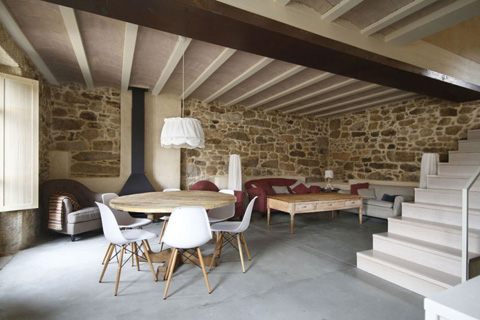
On the first floor there are now three bedrooms and two bathrooms. Yet it’s the top floor that you’ll want to claim. A generous private sleeping loft with its own deck, skylights, a lush modern soaking tub, a lavish shower, and sloped ceilings, here you’ll gain a new respect for restoration.
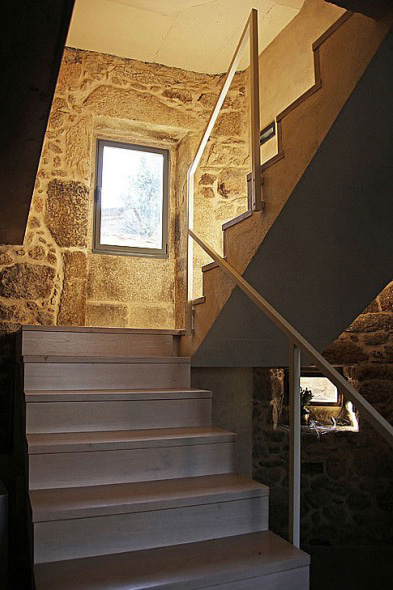
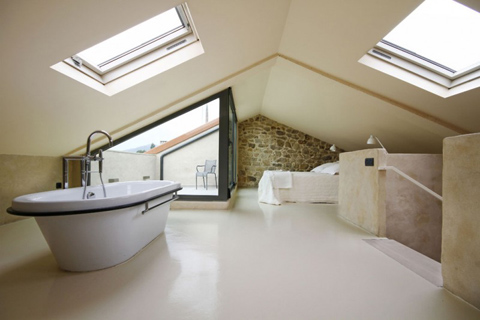
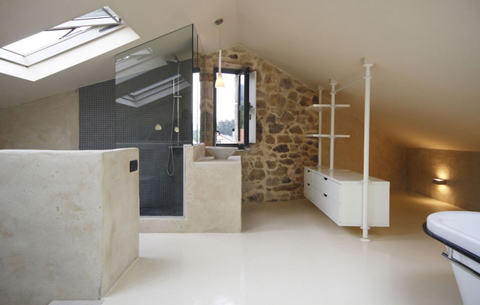
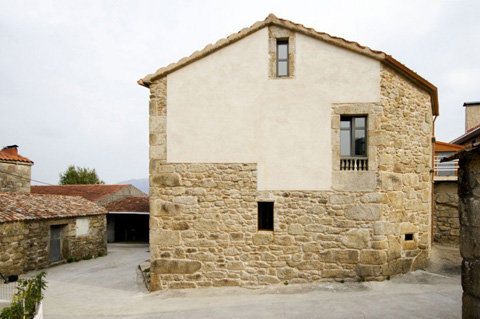
Architect: Pablo Serrano Elorduy
Interior Designer: Blanca Elorduy
Photography: Victor Solis






















share with friends