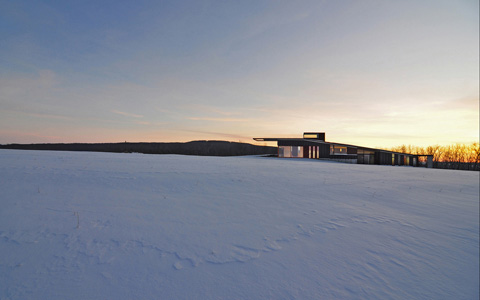
In the gently rolling hills of Blue Mound, Wisconsin, this home is an extrusion of the topography on which it lies. Two opposing folded plates stretch out from the hillsides creating an elegant form in tune with its host surroundings. The lower plate appears to have been literally lifted from the surrounding meadow with its green roof. Steel covers the upper roof plane which dramatically extends beyond the home’s walls to provide protection for a terrace and shading for the house’s interior.
Milled aluminum sheathing is detailed with undulating fins. These fins create another subtle flow mimicking the landscape as the light moves across and adding a sense of delicacy to the building’s strong form and deep color. A large opening is carved out of the lower green roof creating a sunny central terrace for the lower floor.
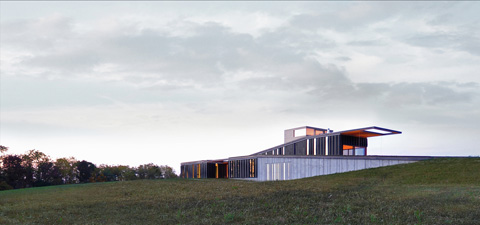
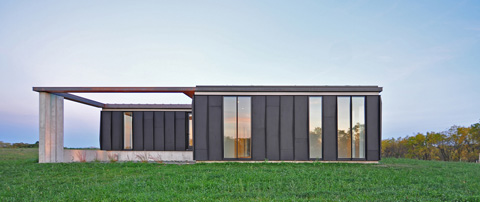
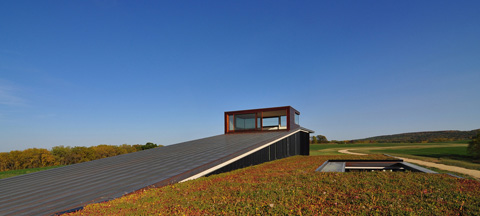
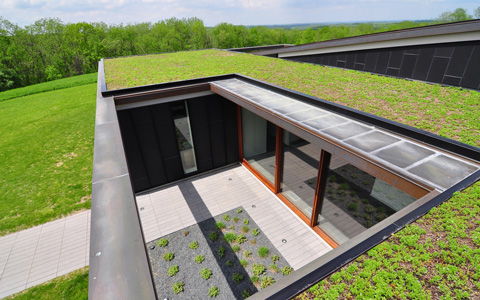
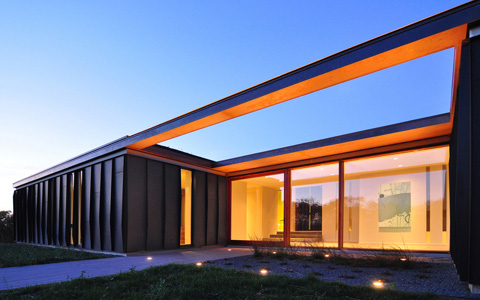
A long combined wide plank wood floor lined kitchen, dining, and living area fill the upper floor level. The kitchen’s uncluttered cabinets repeat the deep grey of the exterior siding. Over the kitchen island the ceiling mimics the extension of the roof line over the upper terrace. There’s even a plant well set in to the counter along the wide windows.
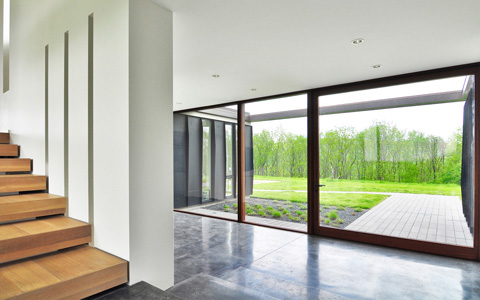
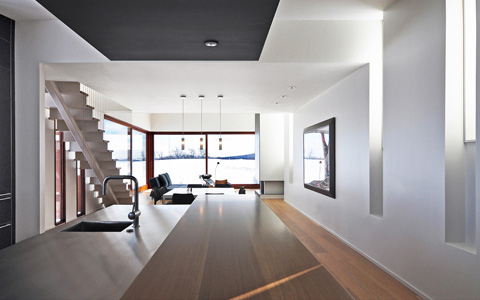
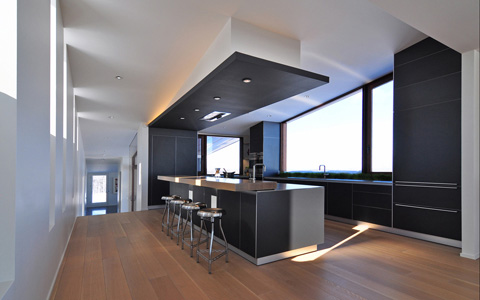
The main bedroom is brightly lit by full height slot like windows of varying and interesting widths and placement. Deep warm grey and highly polished concrete floors extend in to the bath. Warm caramel wood cabinets, wall panels, and tub surround stretch their grain horizontally like the rolling hills. Lush green glass tiles rise vertically on the opposite wall, like meadow grasses.
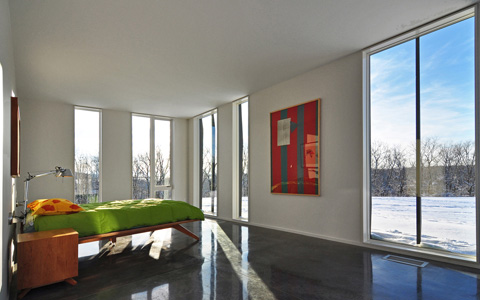
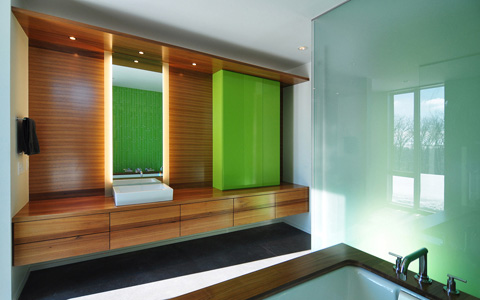
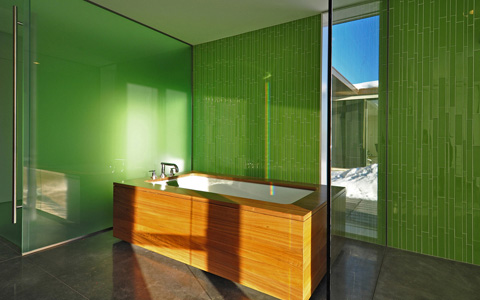
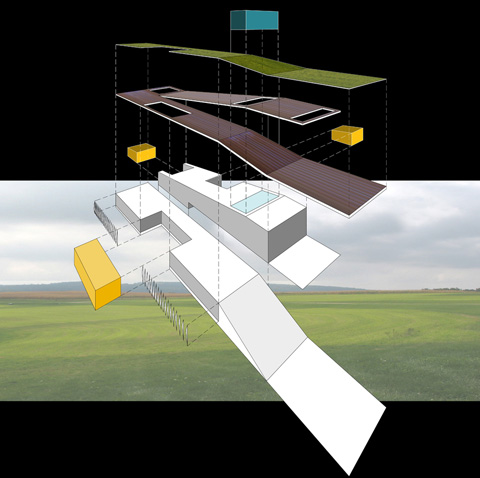
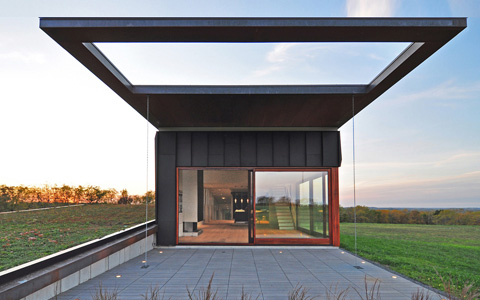
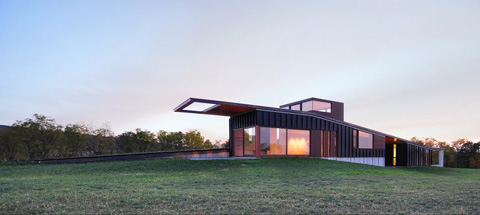
Architects: Johnsen Schmaling Architects




























share with friends