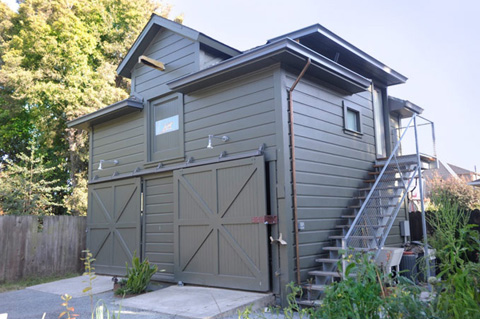
As our lives seem to become more complicated, many of us yearn for living spaces that are simple, easy to navigate and free of clutter. This tiny carriage house is a perfect example of streamlining one’s nest.
San Francisco-based architect Christi Azevedo was selected to oversee the conversion of this 1908 carriage house into a functional and modern apartment. The ground floor hosts a storage space and art studio.
Reminiscent of a small sailing vessel, every square inch of this space is utilized. The kitchen houses a miniature refrigerator, combination toaster oven and hot plate that slide out from under the cabinet.
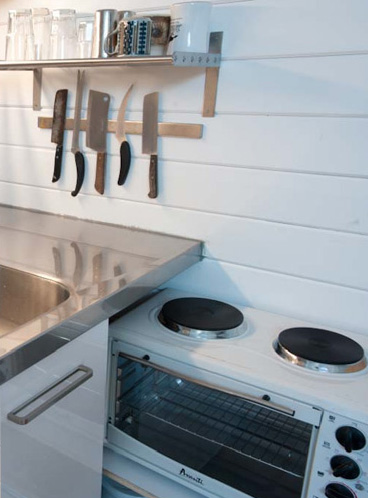
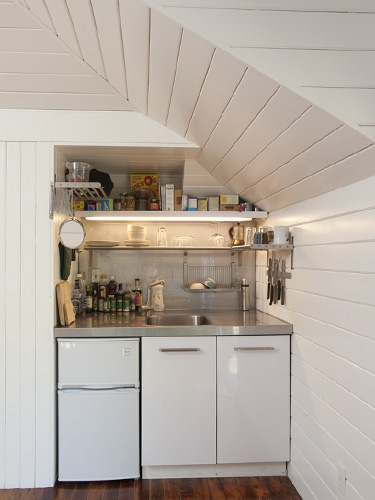
Both horizontal and vertical bead board is used for visual interest, and bins designed by Christi, are tucked below long shelving units that runs the width of the living space. Books are stored above the couch, allowing for easy access and more storage.
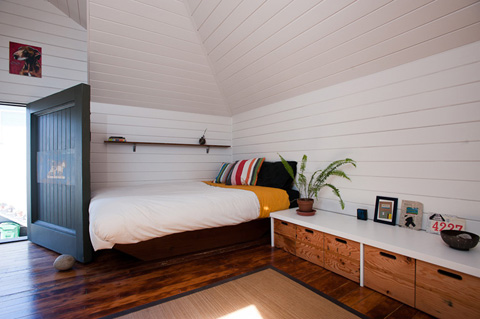
Stainless steel accents tie together the galley kitchen and dining table. Lightweight and easily moveable, this table can seat enough for a lively dinner party. Frosted glass and stainless steel encase the shower, which is tucked away near the kitchen.
Richly stained wood floors balance the metal surfaces and bright white walls open up the interior. Pocket sized and environmentally designed, this carriage house is divine!
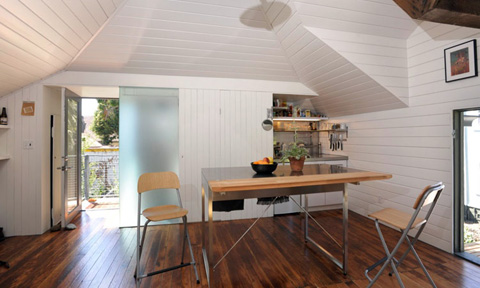
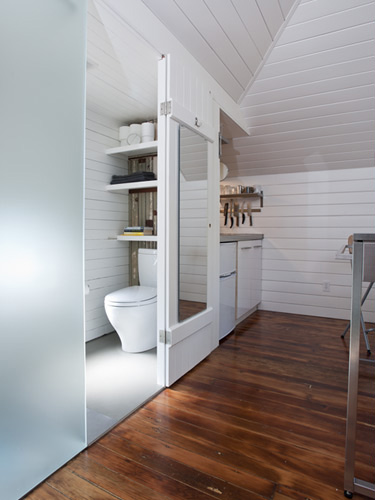
Architects: Azevedo Design
Photography: Susanne Friedrich






















share with friends