The cosmopolitan city of Montreal is the backdrop for this creative renovation. Originally a duplex, this home has been transformed into a bright and modern single family dwelling by the architecture and design firm of Naturehumaine.
Wooden structural walls and beams were given new life amongst crisp white walls and contemporary light fixtures. In addition, the wood adds a textural quality and breaks up the long expanses of white.
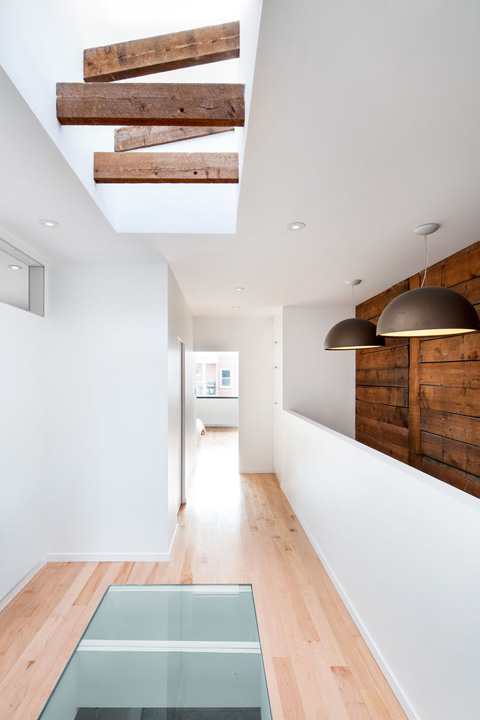
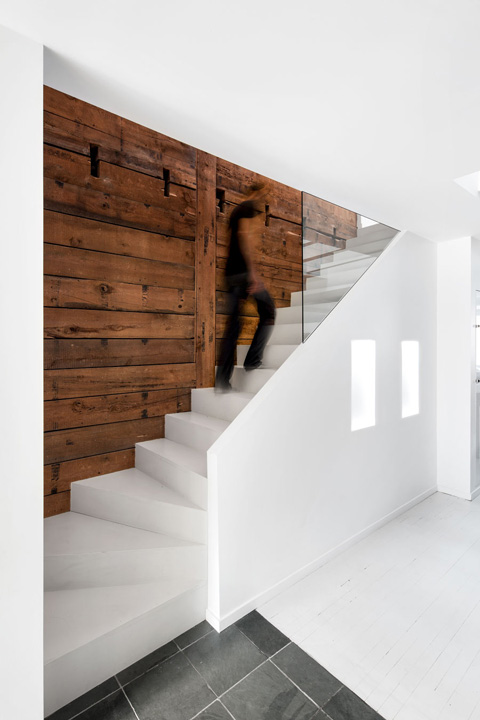
The addition of 430 square feet in the rear allowed for the homeowners to expand the family room on the ground floor and the master bedroom on the second. This home’s total square footage is 1630 square feet, but feels much larger, thanks in part to great design, simple furnishings and a clutter free aesthetic.
The exterior was given a facelift as well. Highly glazed panels of color mimic a Mondrian effect and set this dwelling apart from its neighbors.
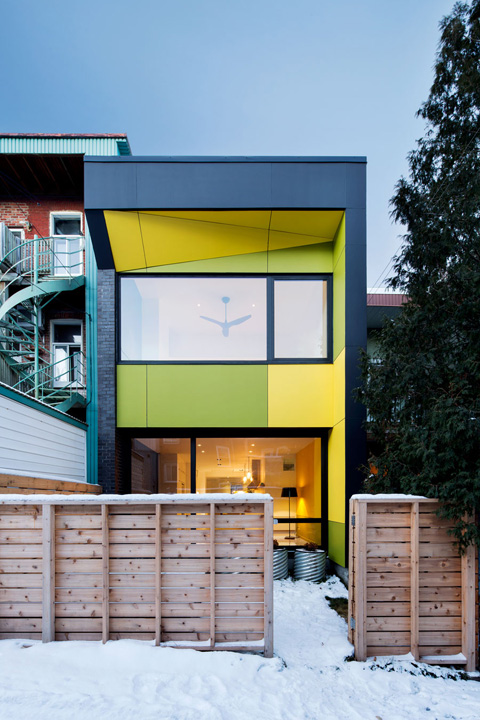
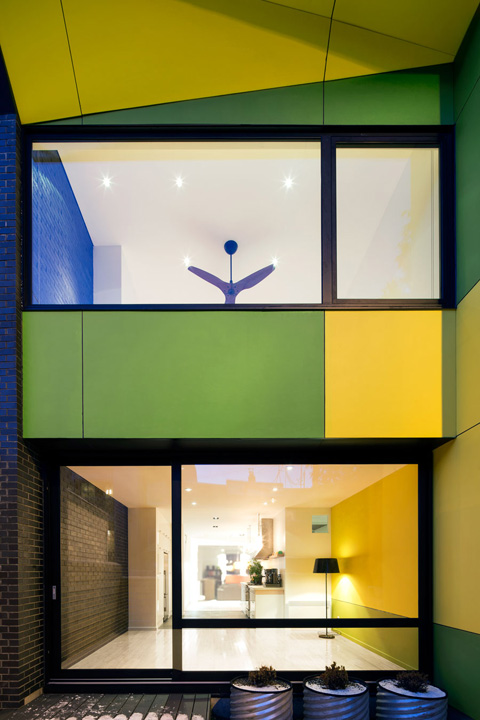
Natural light is important in this part of the world; winters can be long and dreary. With this thought in mind, a large skylight and glass floor were installed in the core of this home to literally carry the light throughout the integrated spaces.
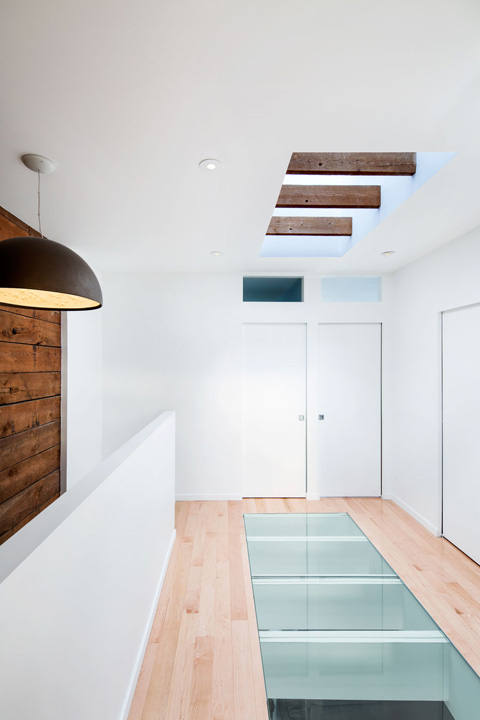
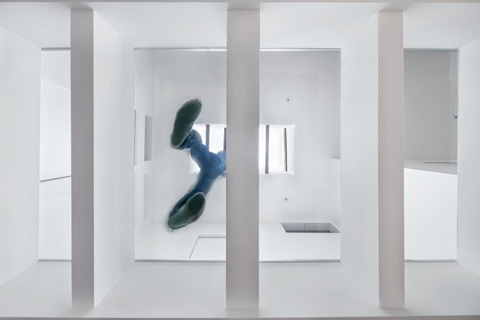
The master bathroom is a study in lines. With several different sizes and style of tiles, the gray palette works as a subtle marriage of pattern and texture.
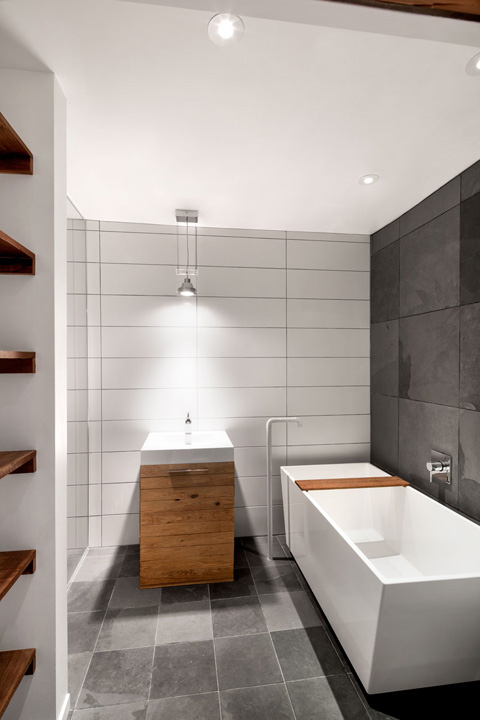
The spirit of this house is undeniable. Modern and bright, it is a lovely place for a family to gather and nest.
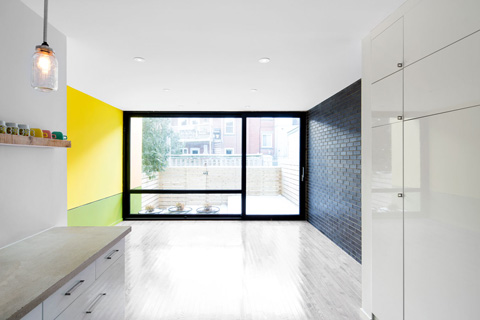
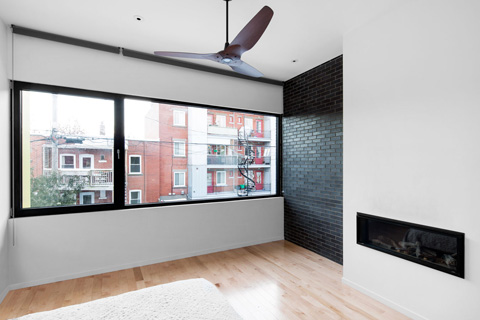
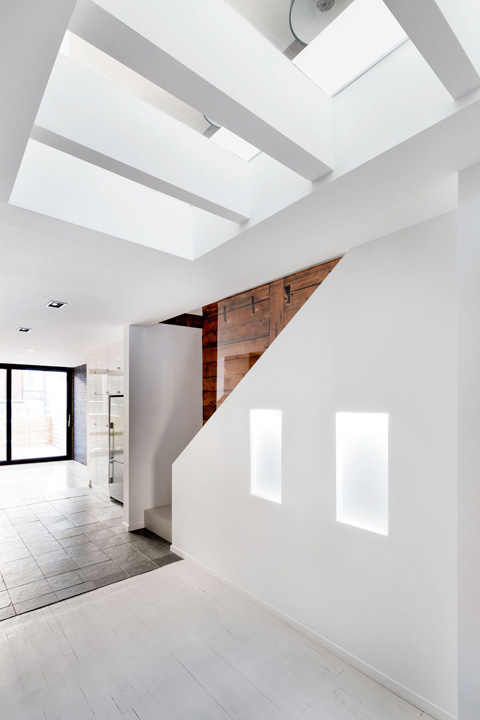
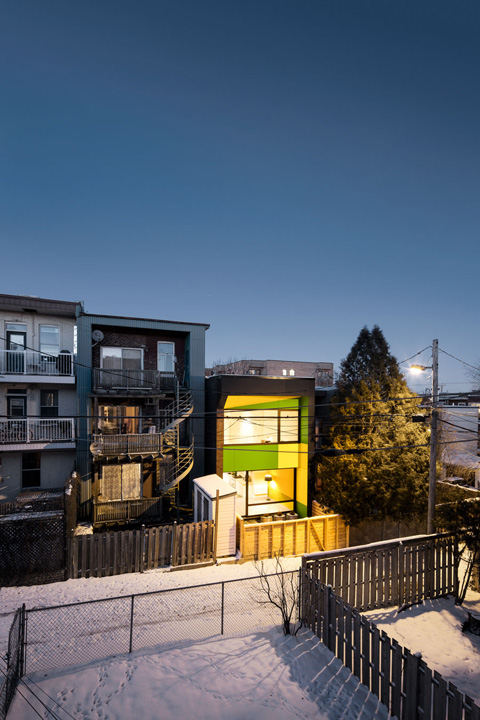
Before…
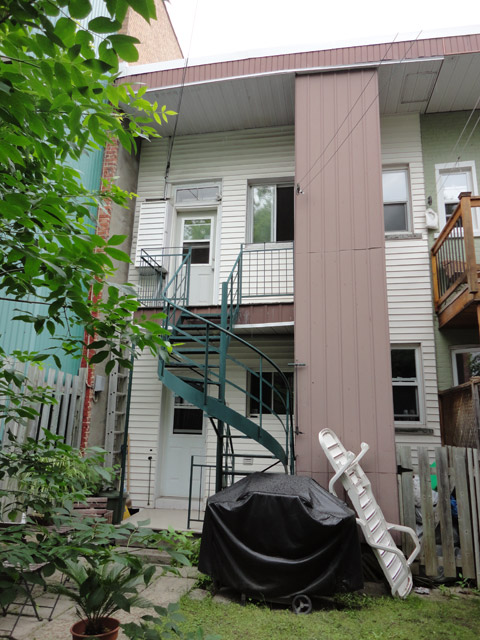
Architects: Naturehumaine
Photography: Adrien Williams

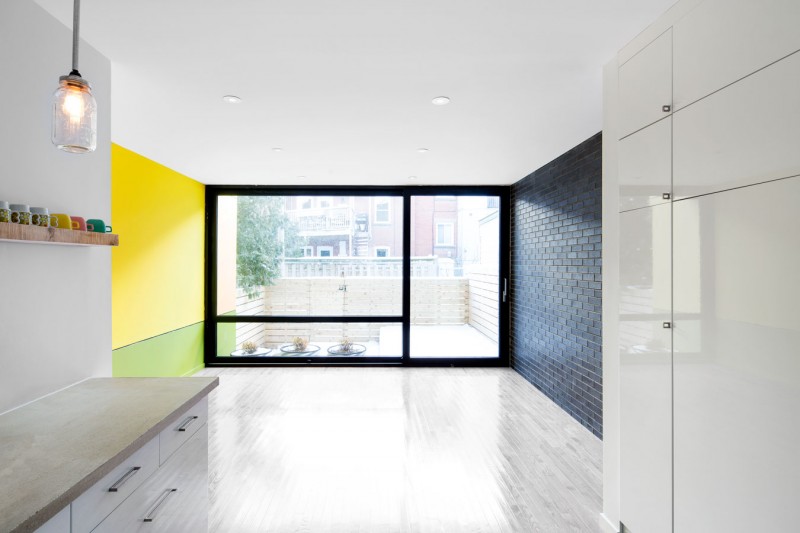










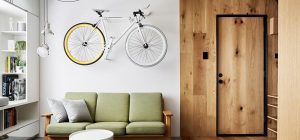

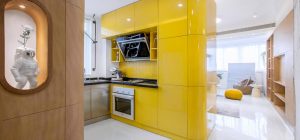


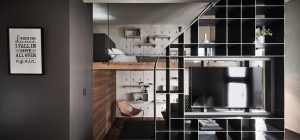


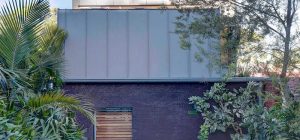
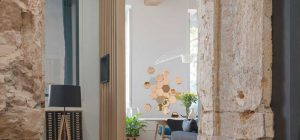
share with friends