Nestled on a hillside overlooking the amazing Columbia River in Oregon, this house is born from and thrives on natural elements. Two levels make up 1831 sq.ft. of dramatic and nurturing vistas.
The ground floor central entrance, with full height windows and glass doors on both sides, separates the main bedroom, bath, and closet from the garage. On this level formed of concrete walls and floor slabs, the views through rhythmically placed windows are more intimate and up-close. The vista from the tub here is priceless.
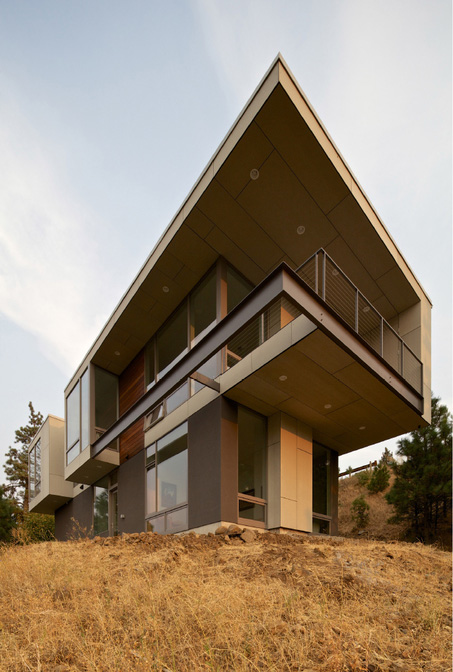
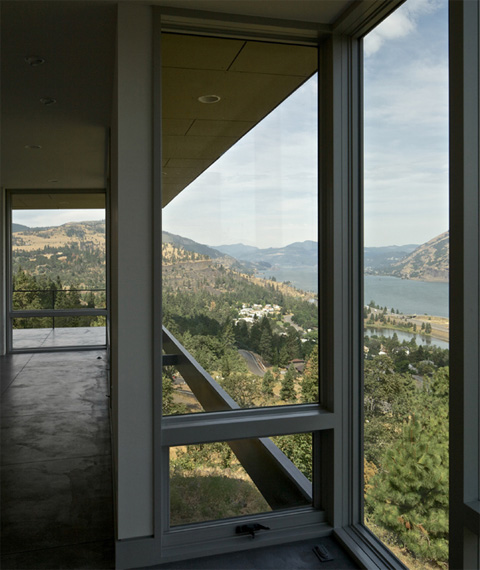
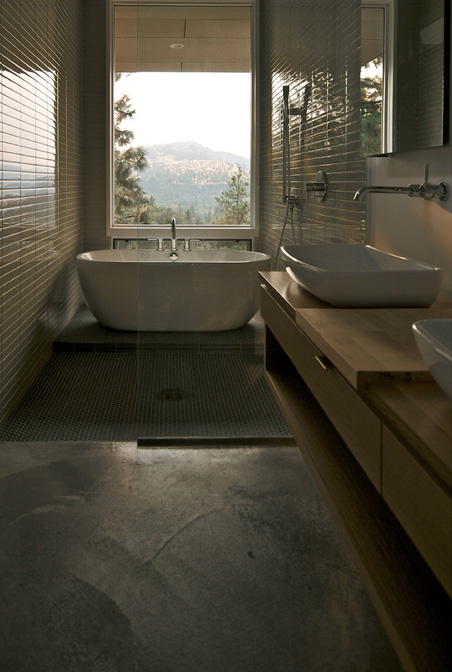
The upper floor is focused on the grandeur of nature as a spectator. Wood framed with walls of glass as expansive as the views, portions of this level cantilever from the concrete base of the lower floor. This above ground suspension doubles the drama of the open plan for living, dining, and food prep. A large covered deck floats over one corner and two small decks let you choose your favorite view.
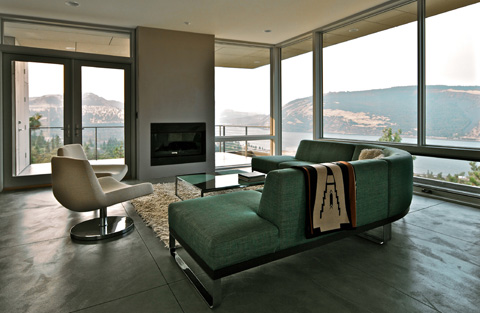
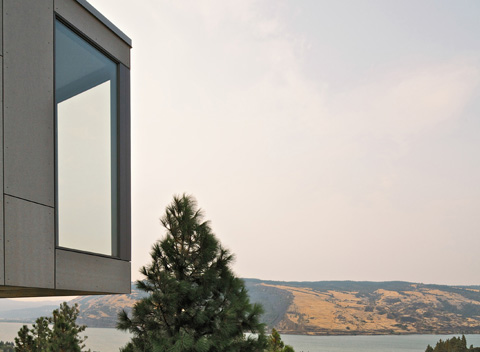
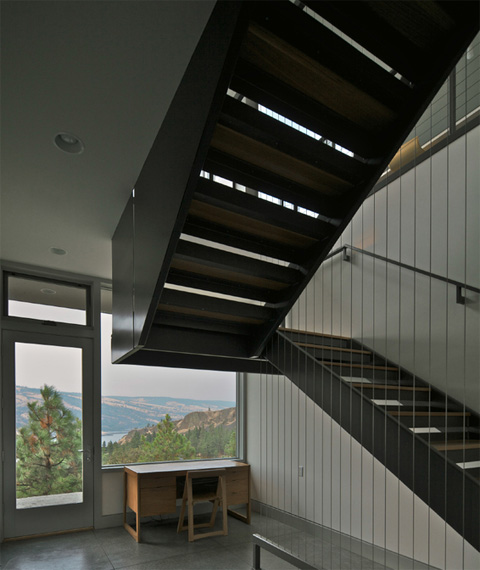
The extreme site conditions of wind, slope, and weather are honored by simplicity in design and materials. Concrete floors, wood, tile, and metal are used extensively for their durability and their relationship to the site. Their palette of sand, bark, and dove grey flatters the natural beauty of this powerful location.
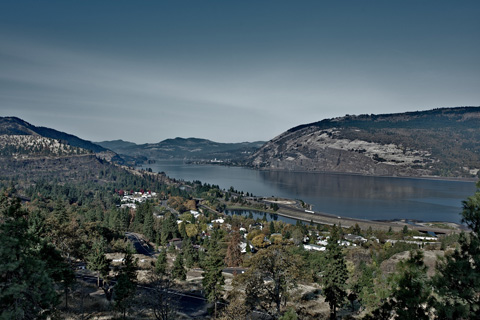
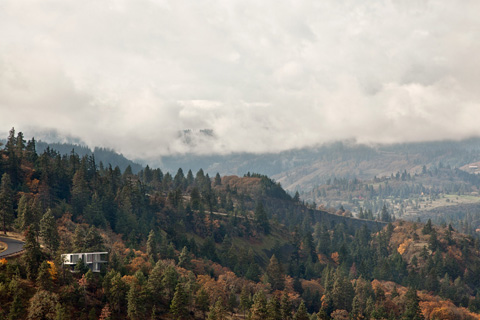
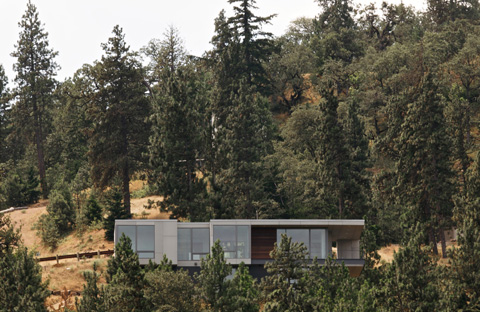
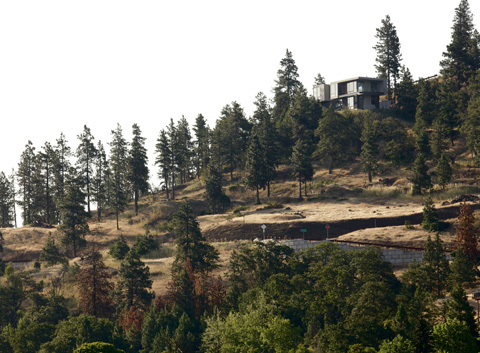
Architects: William Kaven Architecture

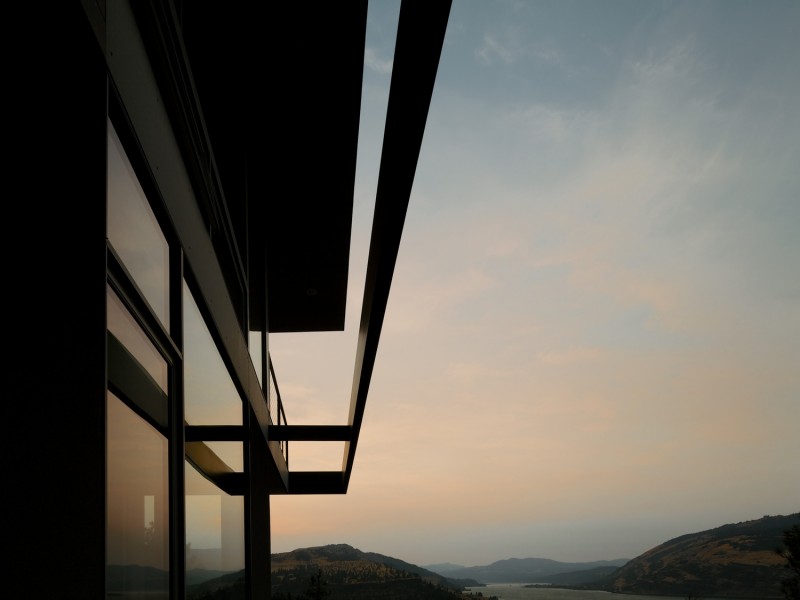


























share with friends