Named after the 1980’s video game, which is based on finding configurations of tile blocks, this house by the Montreal-based creative team at rzlbd most certainly has lived up to its name. It is the designer’s belief that if every part of the house were utilized, there would be no wasted space.
The lot of this home is 40’ x 110 feet, and every inch was included during the design process. At 3000 square feet, this ingeniously designed home includes 5 bedrooms, 6 bathrooms, 2 laundries, a home office, nanny quarters, a large living/dining area, kitchen and other amenities.
Montreal can have long winters; natural light was a necessary element in this home. This was solved by the addition of a new light well that carries natural sunlight from the upper floors to the basement.
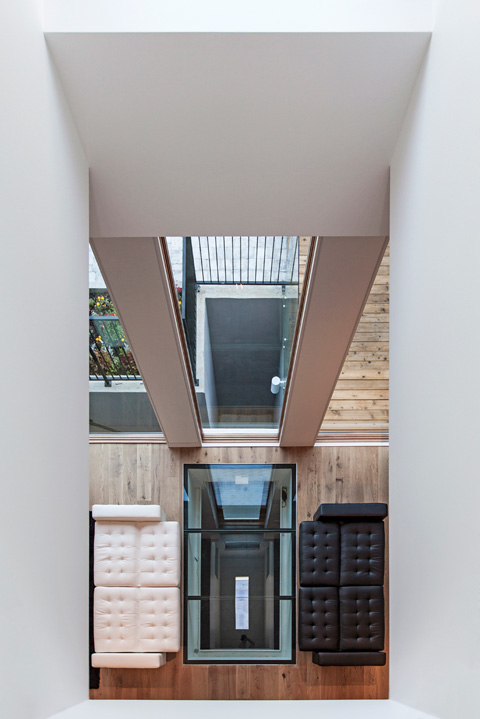
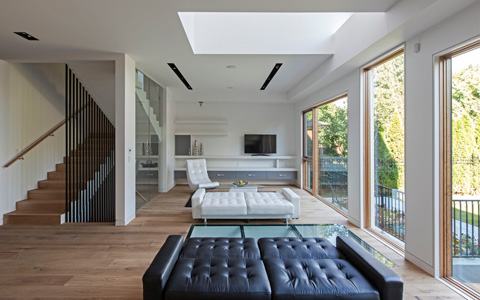
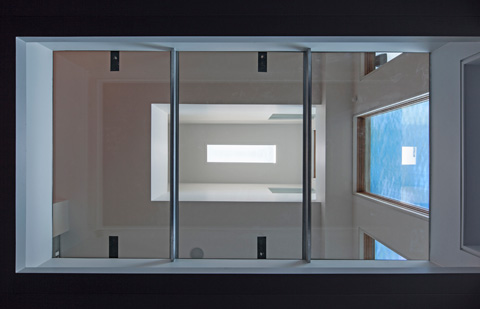
A 55 foot wall that runs the length of the ground floor has many functions, from shelving in the foyer, storage cabinets in the dining, living and kitchen areas that creates a multitude of compartments to store everyday items and keep the space clutter free.
The chosen color palette is a simple white, black and cream, leaving room for the modern artwork to shine. The choice of furnishings works beautifully with the interior architecture. Leather, acrylic and wood all find a place to nest and also have the added benefit of low maintenance.
Tetris House is a stunning and stark composition of modern minimalism and true functionality at its best.
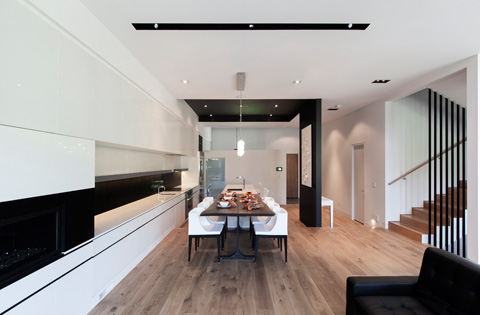
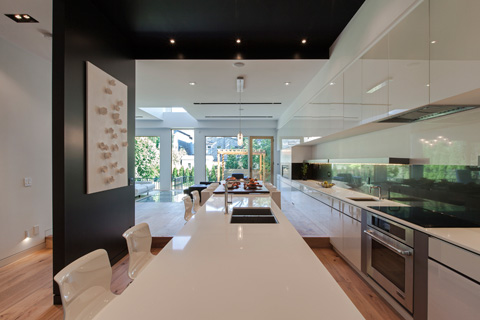
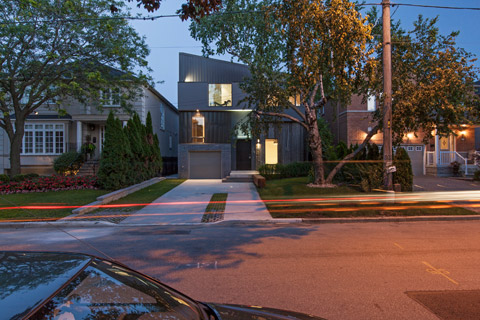
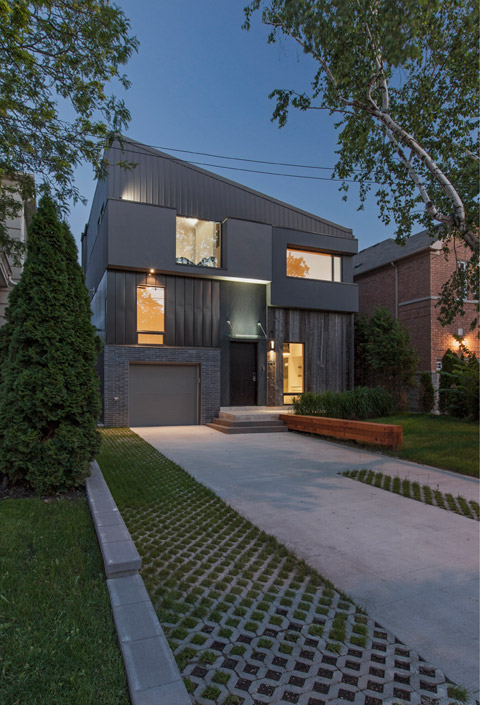
Design: Reza Aliabadi [rzlbd]
Project Team: Reza Aliabadi, Ehsan Zareian
Structure: Ali Saeed
Construction Management: Doreen Development Inc.
Architectural Photography: borXu Design

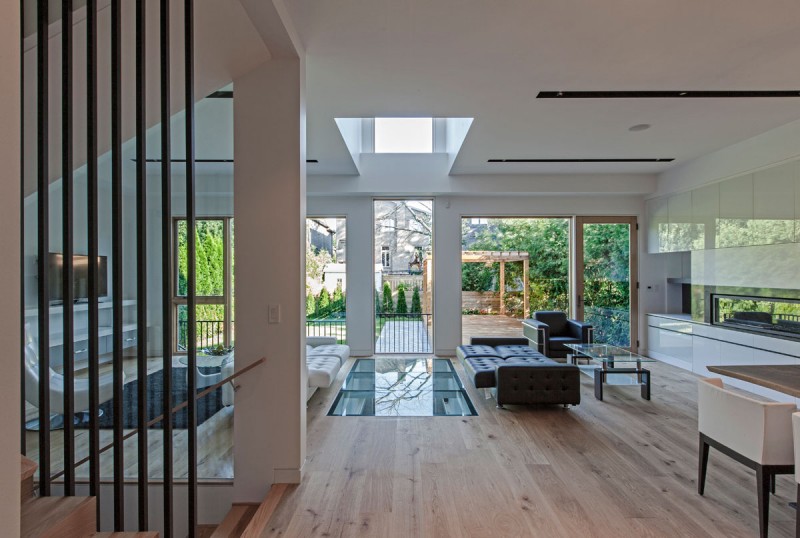




















share with friends