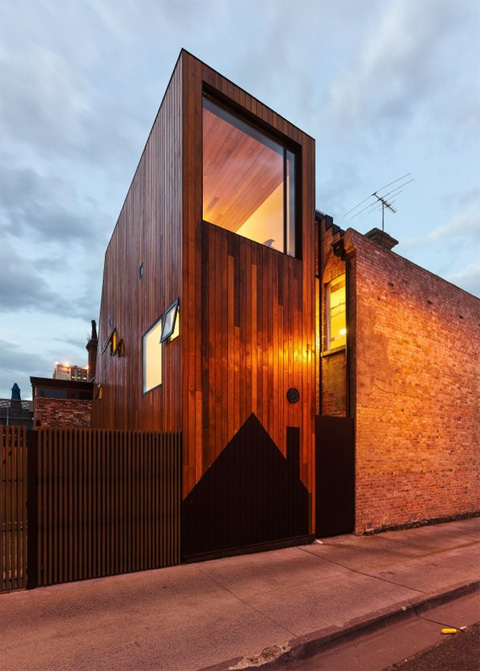
In Melbourne an extended family who own two adjacent houses created a unique combined home for the entire family. They took this opportunity when both homes were in need of repair. Instead of adding space they united the homes and maximized the outdoor area in their city dwelling.
The two individual homes were opened and joined by a central light filled shaft. Even the walkway at the top of the spiral metal stair is extruded metal mesh so that light can spill from the ceiling to the floor two levels below.
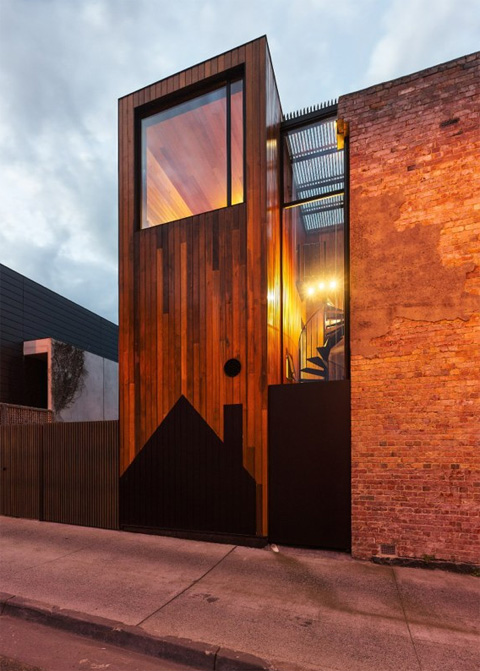
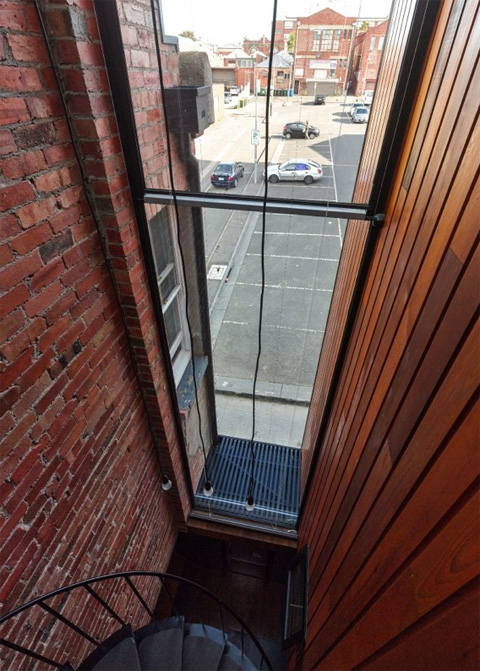
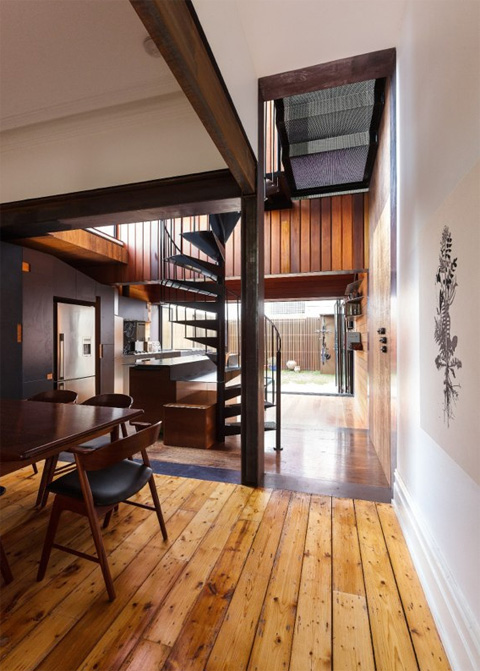
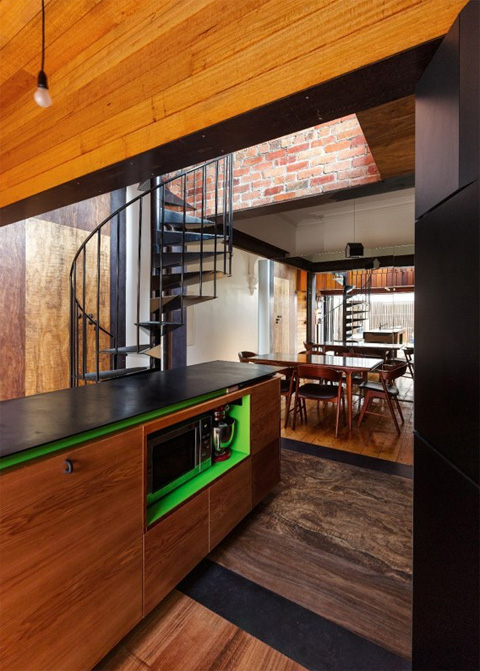
You’d never guess that they’re one house from the street facade. The narrow cedar clad portion has a black painted house graphic in an attempt to foil graffiti, or at least make it easy to cover with black paint. The original brick clad building wraps around the street corner to meet the vertical cedar clad garden facade.
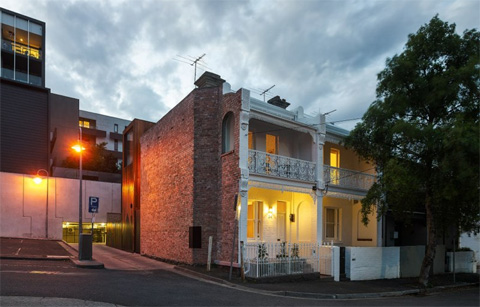
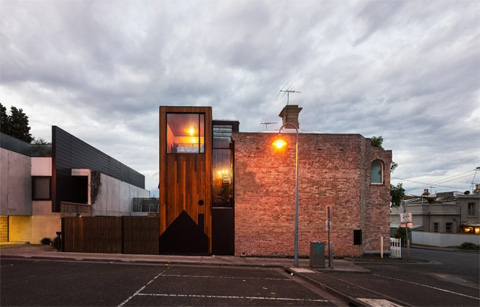
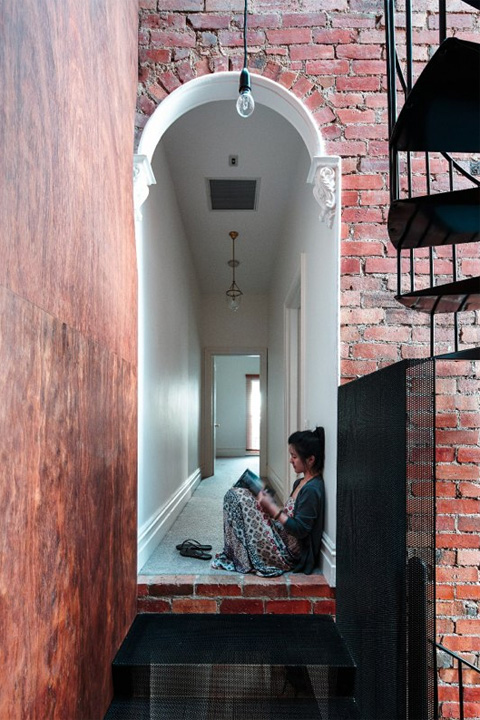
What’s really genius is that the entire garden can be enjoyed by the extended family. Or you can quietly close the central suspended sliding wood panels to create an intimate private garden. Of course in this climate outdoor living is expected and each home has a garden level kitchen that extends outside. The full garden level of the home can be opened to the enviable city garden area by folding the accordion glass doors to one side.
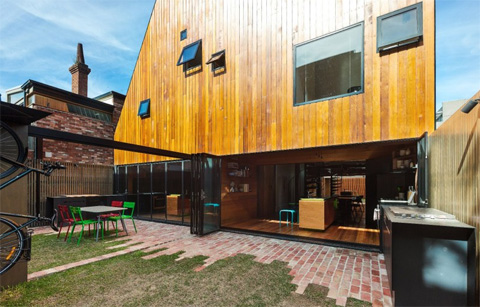
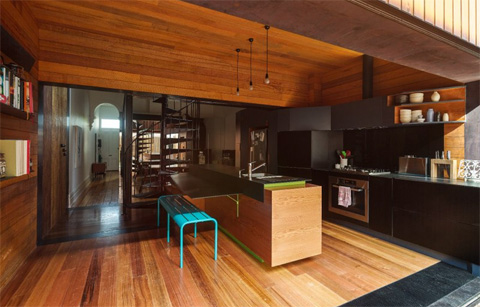
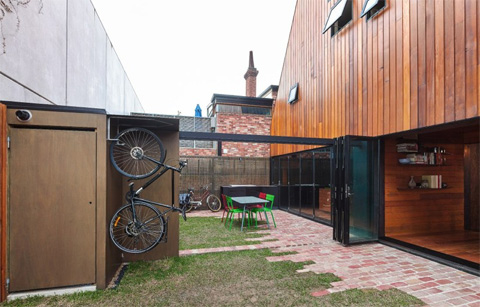
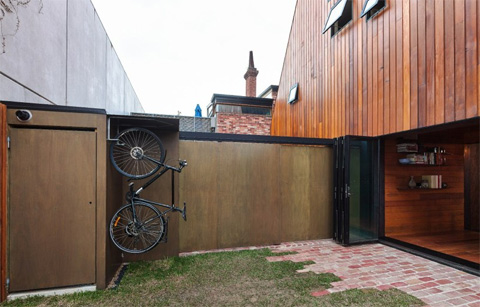
Architects: Maynard Architects




























share with friends