This home is a creamy marble palace of understated luxury and style. Raed Abillama Architects have masterfully manipulated light and materials to create a cool elegance. Large square milky white marble tiles run diagonally through the high ceiling spaces defined by soft alabaster walls. Painted exposed beams are separated by intricate grilles that allow cross ventilation. Pointed arch windows face the courtyard on one end of the main living space. Opposite a trio of marble column supported arches frames the dining room.
Generous marble base boards frame a subtle arrangement of three distinct conversation areas and a table piled with books for serious reading or research. Styles and origins and materials vary from rustic to Asian to hammered brass.
The textures of nubby fabric, velvety wood, polished metal, and thick grasses play an important role to add comfort, interest, and depth. There’s a magical sparkle created by the glossy metal tables and I can just imagine the aura of this space at night. The upholstered chairs in orange and blue are a pair in form and look as though they were left in the sun to deepen and mellow their tones.
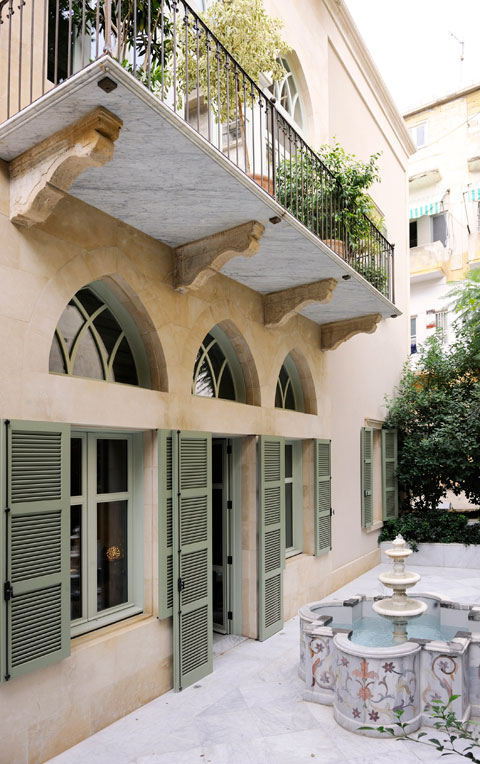
Dining here is simply graceful in wooden chairs around a long lean wooden table. A large muted abstract painting rests on the floor. The lounge is warmed by a lavish rug bordered in black and octagonal tables with gleaming open bases and reflective black or ivory marble tops. The stars of this room are the pair of ornate inlaid cabinets whose glamour clearly influenced the other occupants.
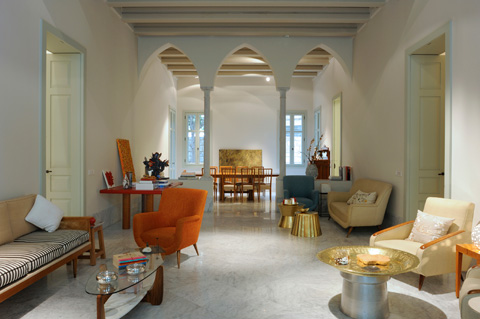
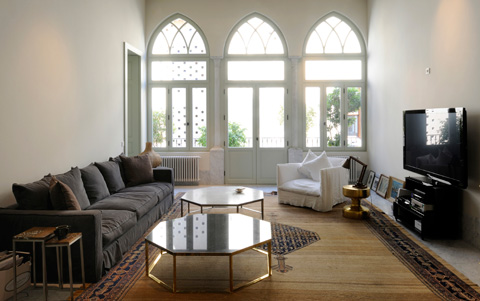
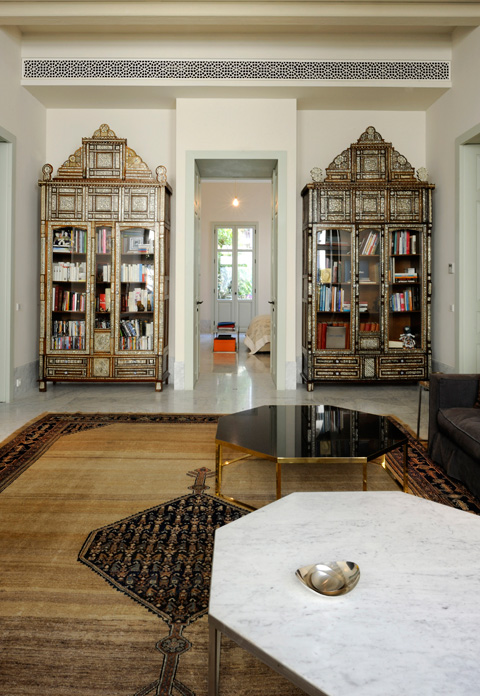
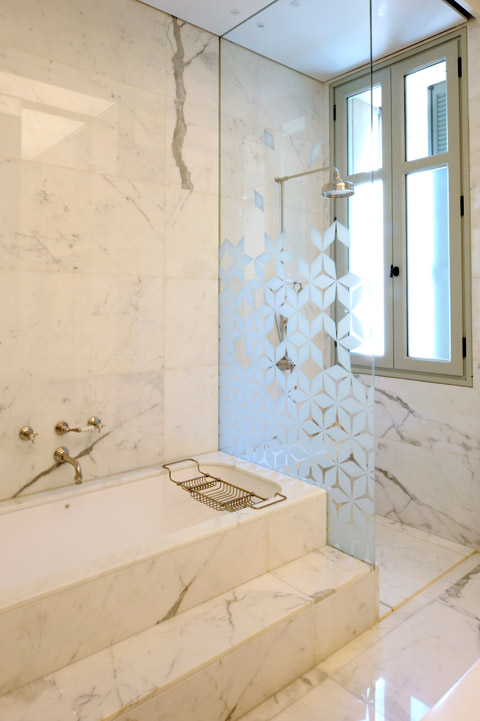
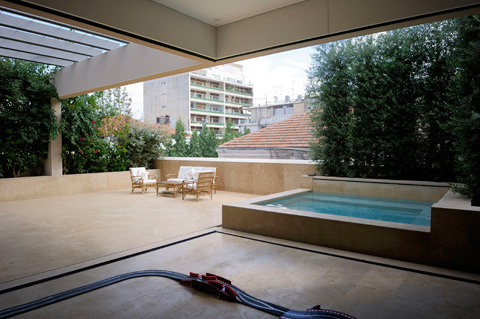
Architects: Raed Abillama Architects

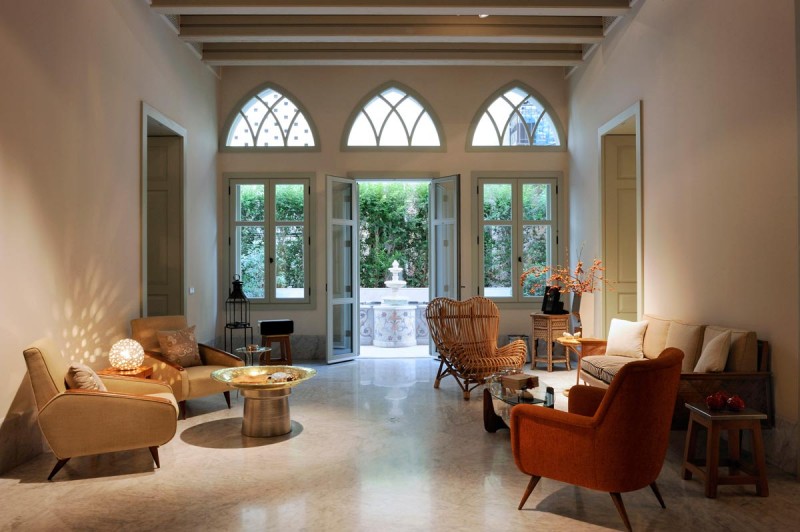




















share with friends