The live-work residence of this client’s Montreal home is a collaboration of materials working seamlessly together to create a cohesive set. Void of any clutter or distraction, the focus on this house’s design is on texture, light and symmetry. Challenged with a house that faced east/west, the design team of Naturehumaine creatively designed a light well that floods all floors with light. In addition, the natural sunlight is increased by the use of glazed walls and frosted glass, allowing the warmth to literally bounce off the walls.
This 3300 square foot home is a great illustration of how simplicity can be incredibly calming. Simply dressed in warm woods and white walls and embraces the basic design elements necessary in modernism.
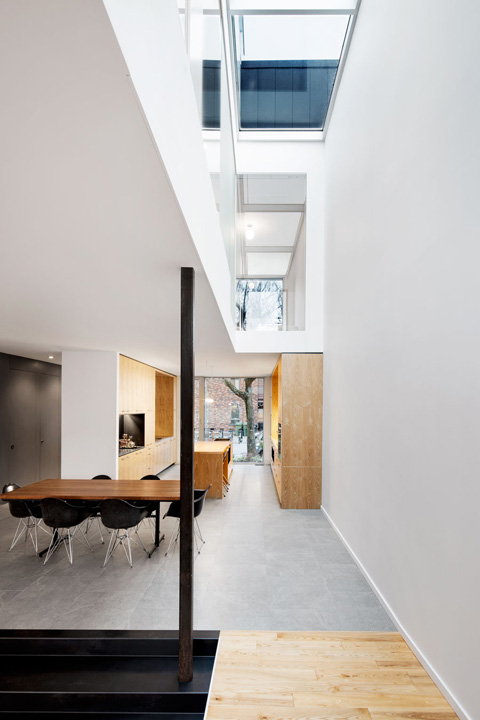
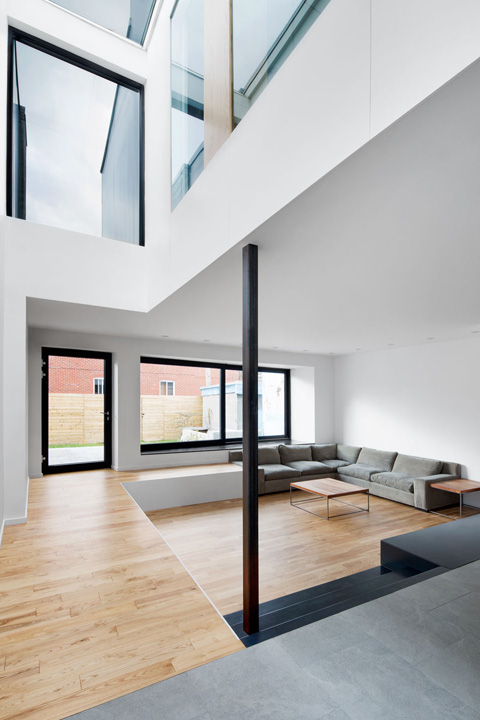
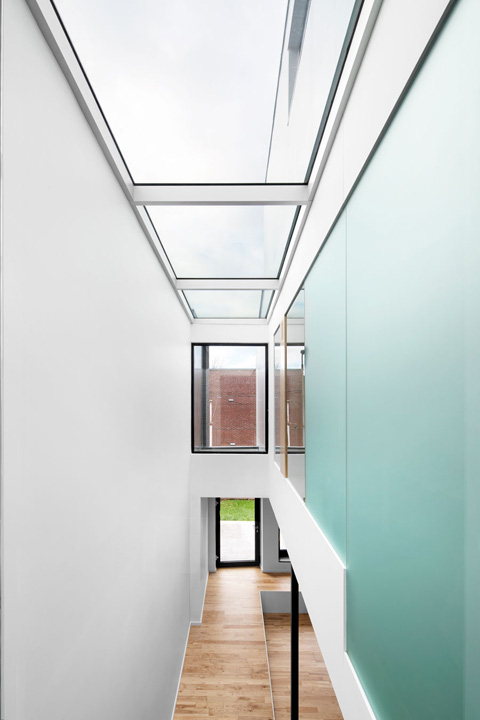
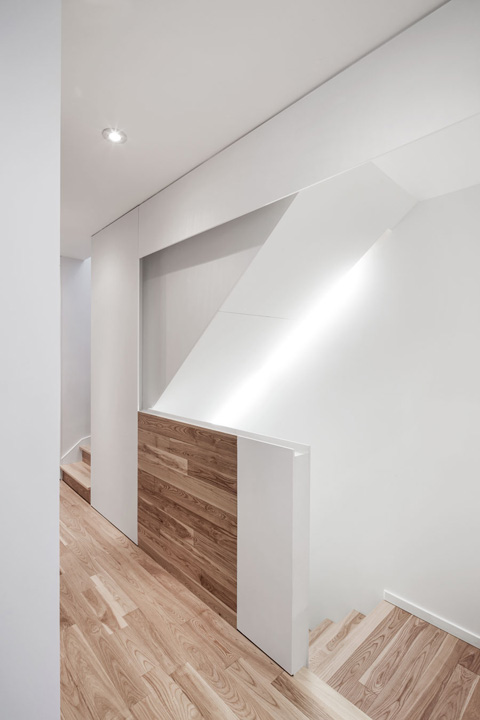
The exterior of this home is a study in contrast. The front facade of the house is comprised of bricks, to blend in with the surrounding architecture. The back of the house resembles a steel block jutting out into space.
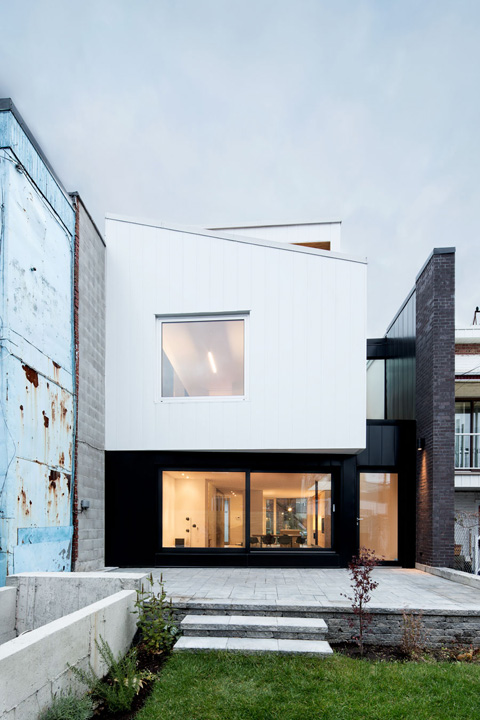
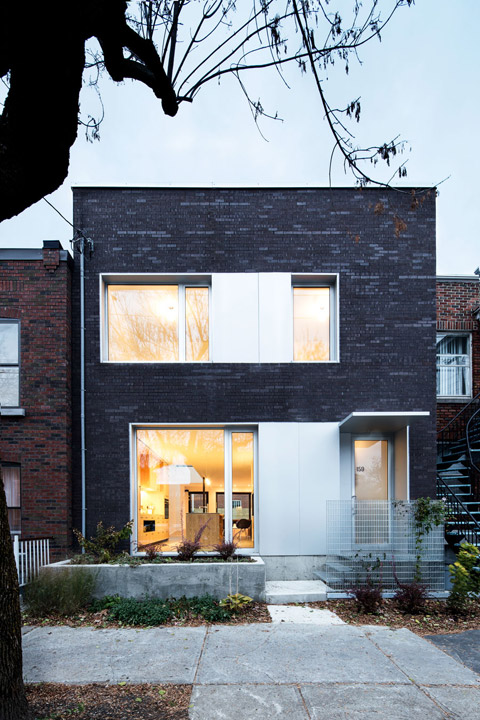
White walls that could feel endless are broken up with horizontal planks of warm woods that match the stairs and cabinetry throughout, creating a harmonizing flow amongst the different floors.
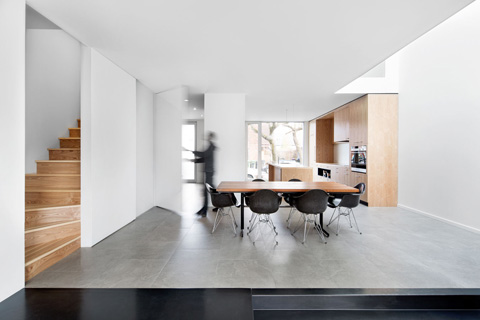
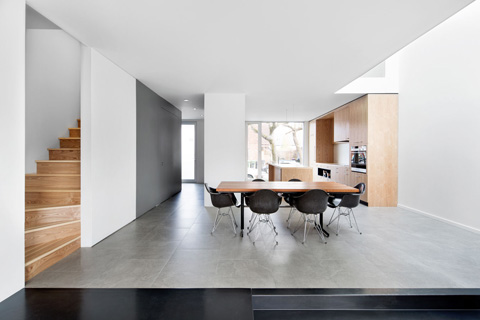
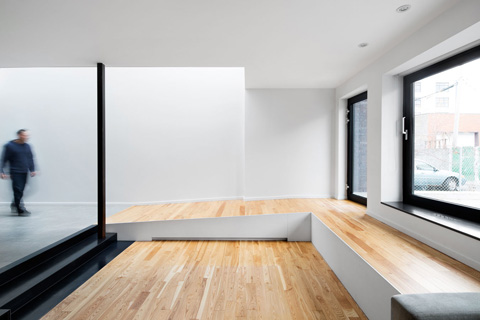
Upstairs a surprise awaits us, the electric blue bathroom is something so unexpected but dynamic, a delightful discovery in an otherwise neutral domicile.
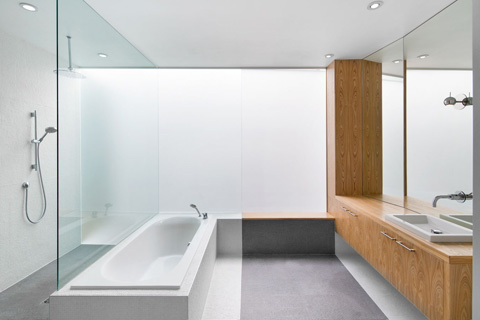
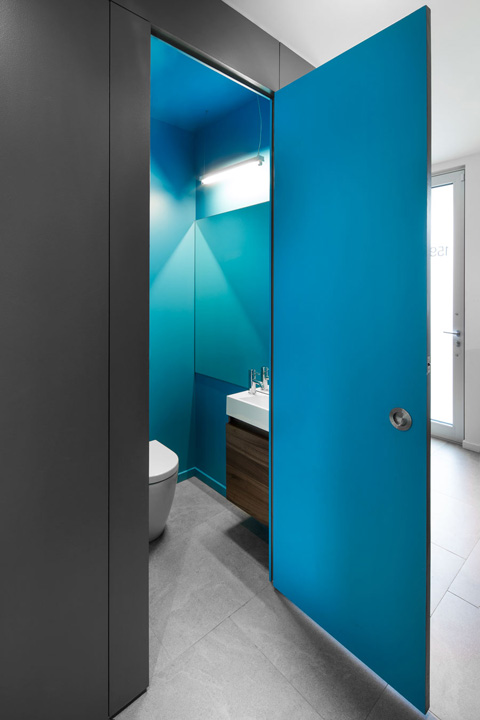
A refuge from the hustle and bustle of Montreal, the Alexandra residence has found its place in the contemporary world of design.
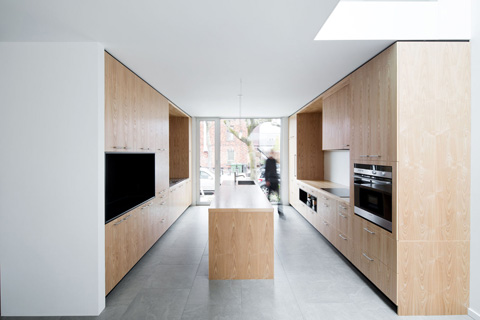
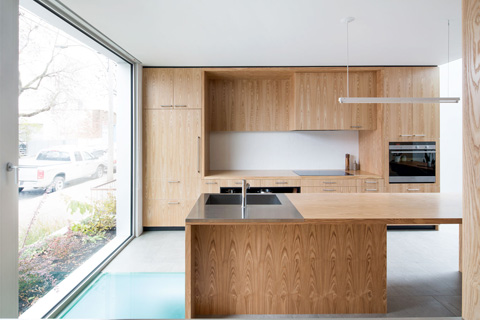
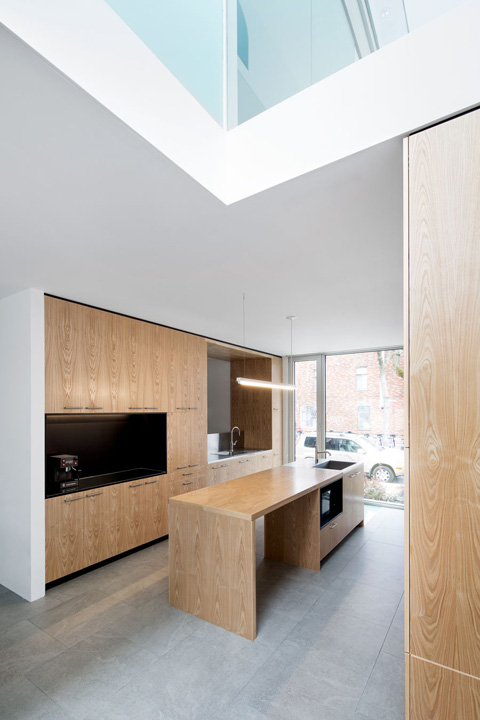
Architects: Naturehumaine
Photography: Adrien Williams

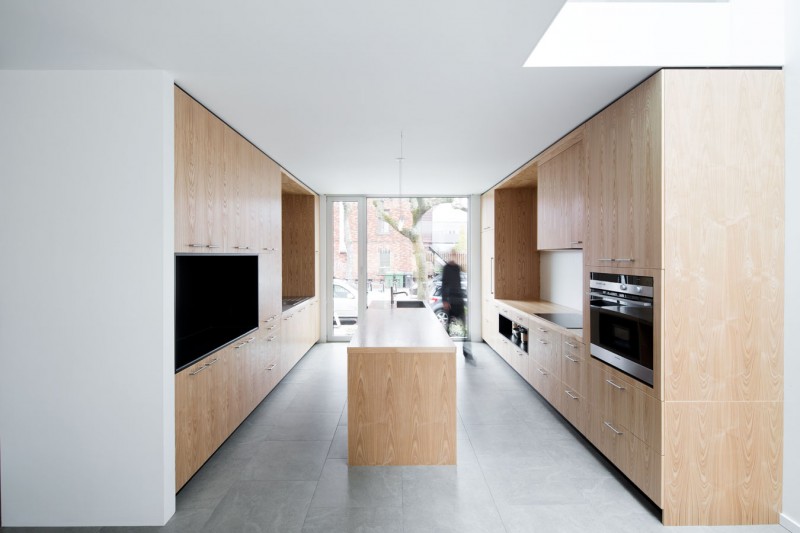




















share with friends