Just the location of this new family home in the Laurentian mountains of Quebec overlooking a pristine lake should fulfill any home owner’s wishes. Add to that a clever plan derived from site constraints, and expectations are succeeded.
This modern form of the grey stained wood clad house reaches toward the steep slope that leads abruptly down to the lake. Its two overlapping and perpendicular levels stand guard at the peak of the hill, like a sentinel, thus the home’s name.
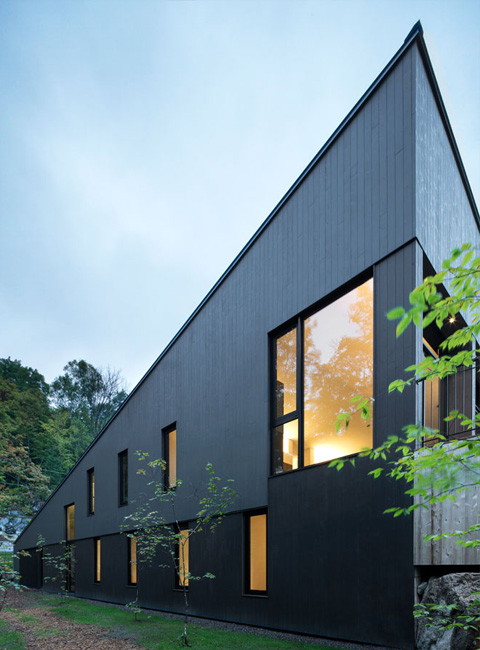
The standing seam silver metal roof reflects the sky and the surrounding forest. Black framed windows punctuate the facade and bridge the charcoal grey of the lower level exterior to the dove grey of the upper level siding.
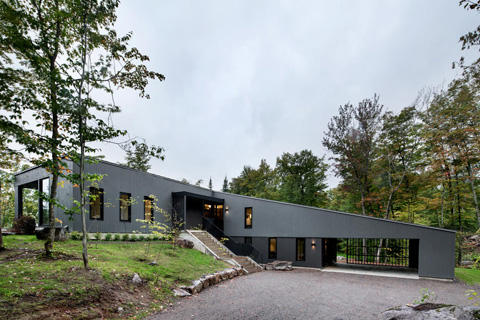
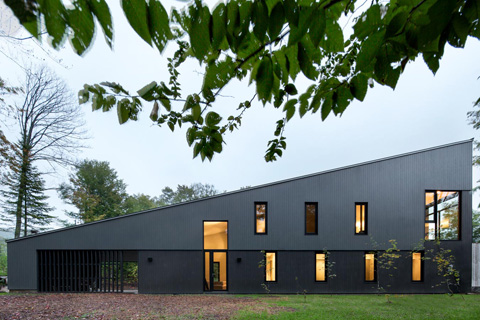
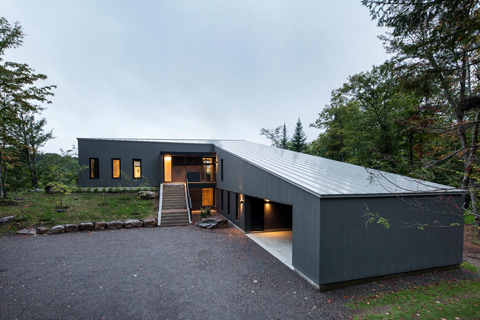
The lower north-to-south rectangle houses the garage and the children’s play, sleeping, and bathing areas. There’s even a child-sized mezzanine notched under the sloping roof.
Where the two rectangles meet is where you’ll find the connection to the east-to-west main living area. Facing the lake with a wall of windows and glass doors, this upper portion is generous and bright. A three-season screened in porch lets you enjoy nature without pesky pests. With a base palette of wood and slate, metal accents and pearly white painted wood ceilings soar.
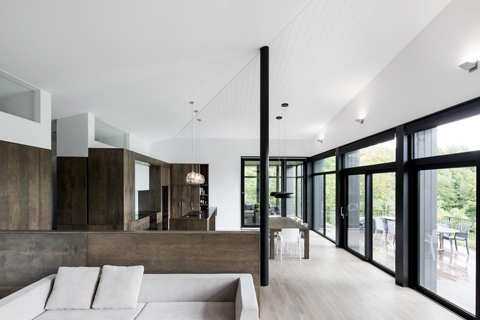
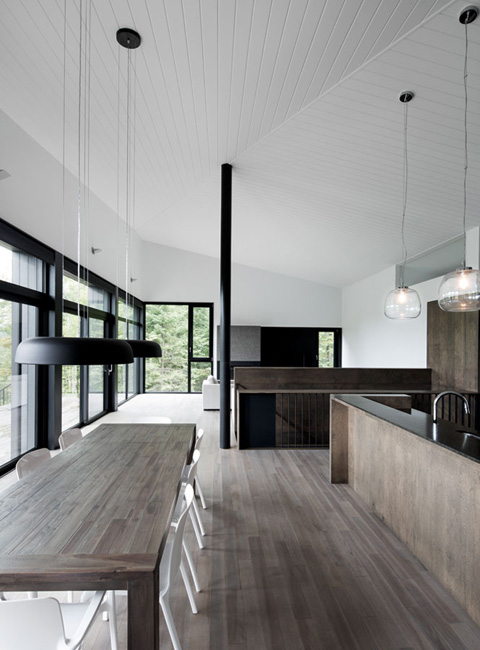
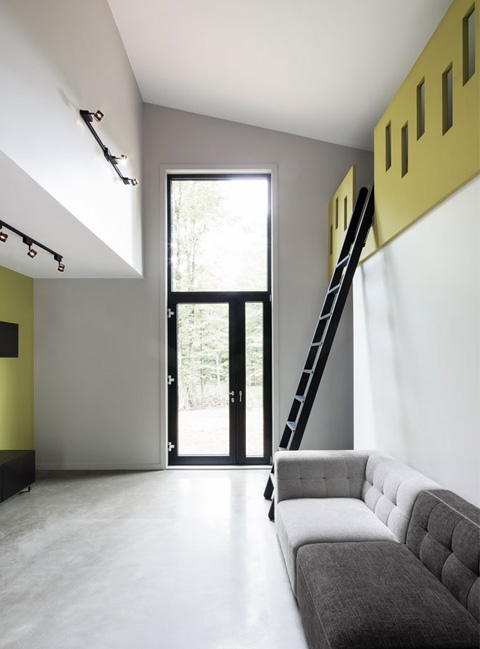
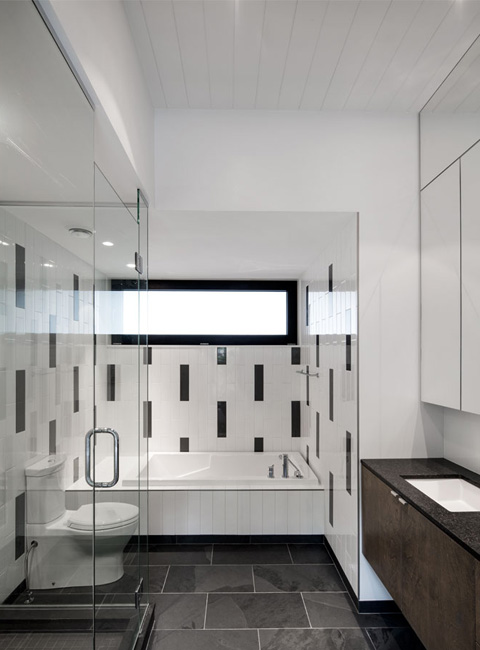
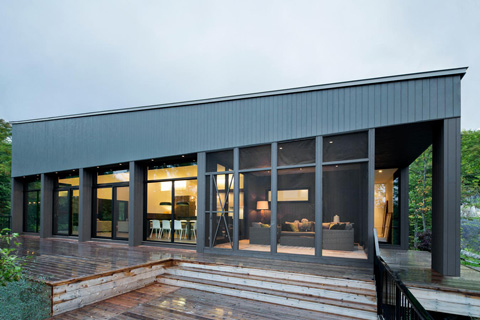
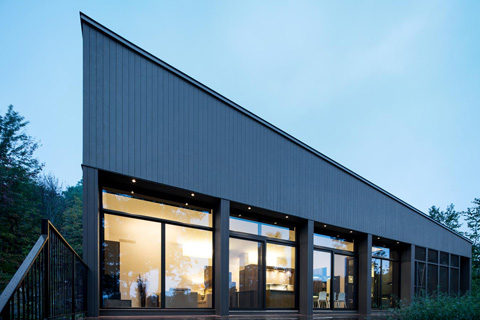
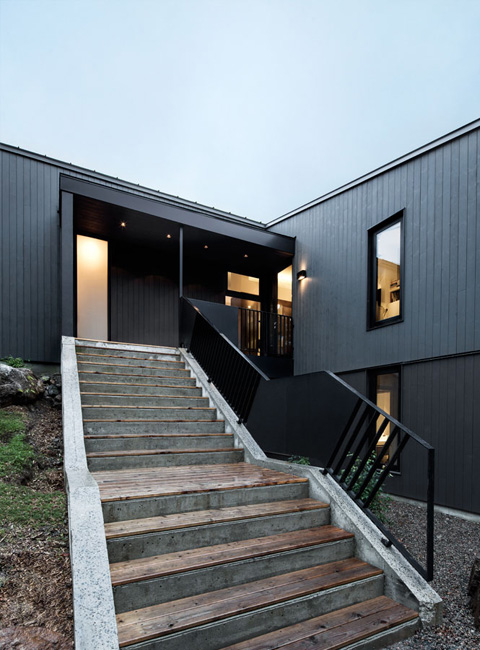
Architects: Naturehumaine
Photography: Adrien Williams

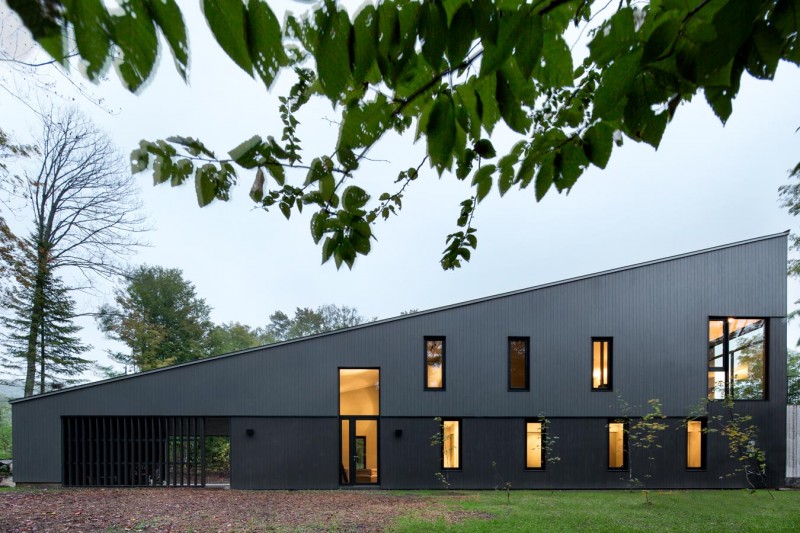


























share with friends