Architecture that springs from its site as a natural occupant is a rare thing, especially when the home is large, as in 7600 square feet large. The Butte Residence is delicately nestled on its 38 acre bluff in Jackson Hole, Wyoming. A driveway meanders through the site’s pine and aspen forest setting the stage for the amazing home that will unfold.
The house’s front entrance is subtly dramatic framed by planters and path, both of sandstone, that lead you there. The open end of the gently curving roof protects the entrance and is supported by an angular wall, all clad in horizontal cedar siding and zinc trim.
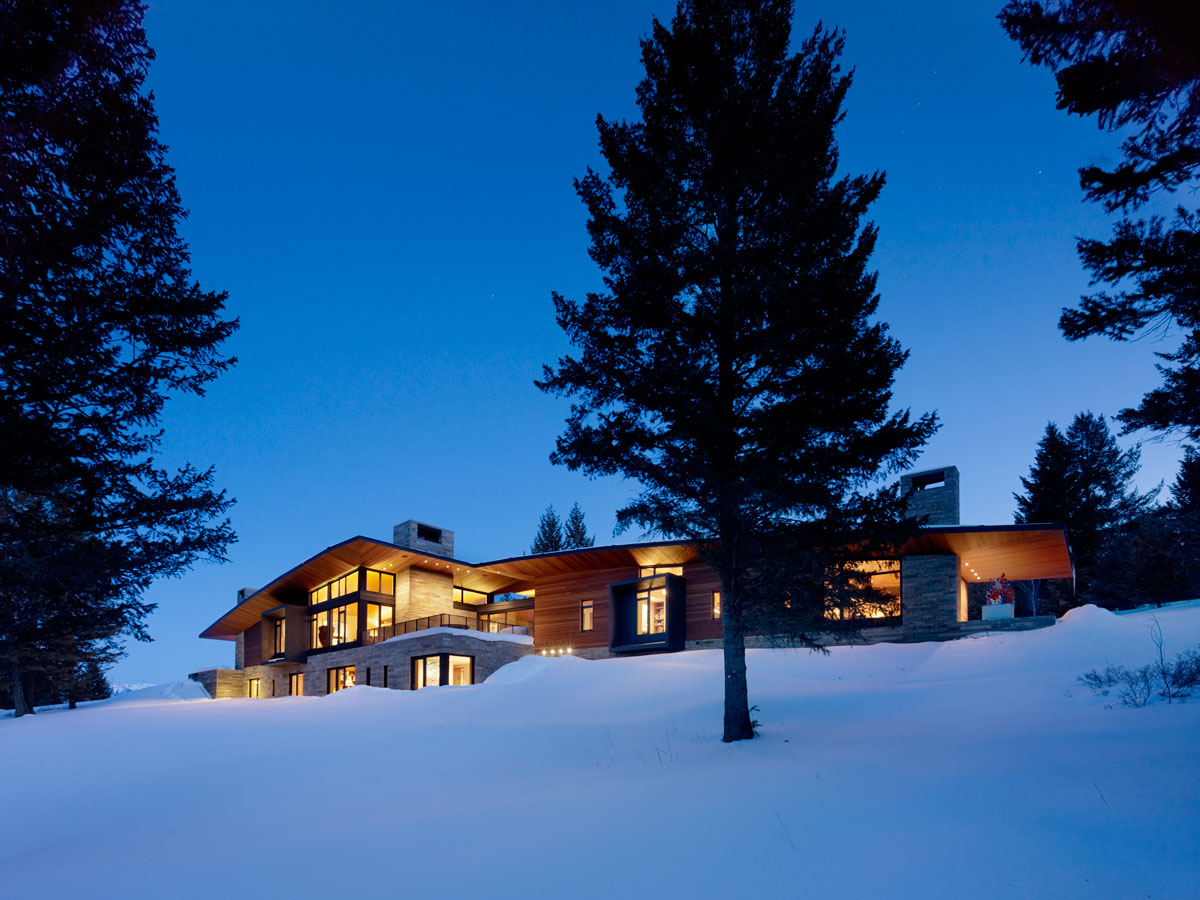
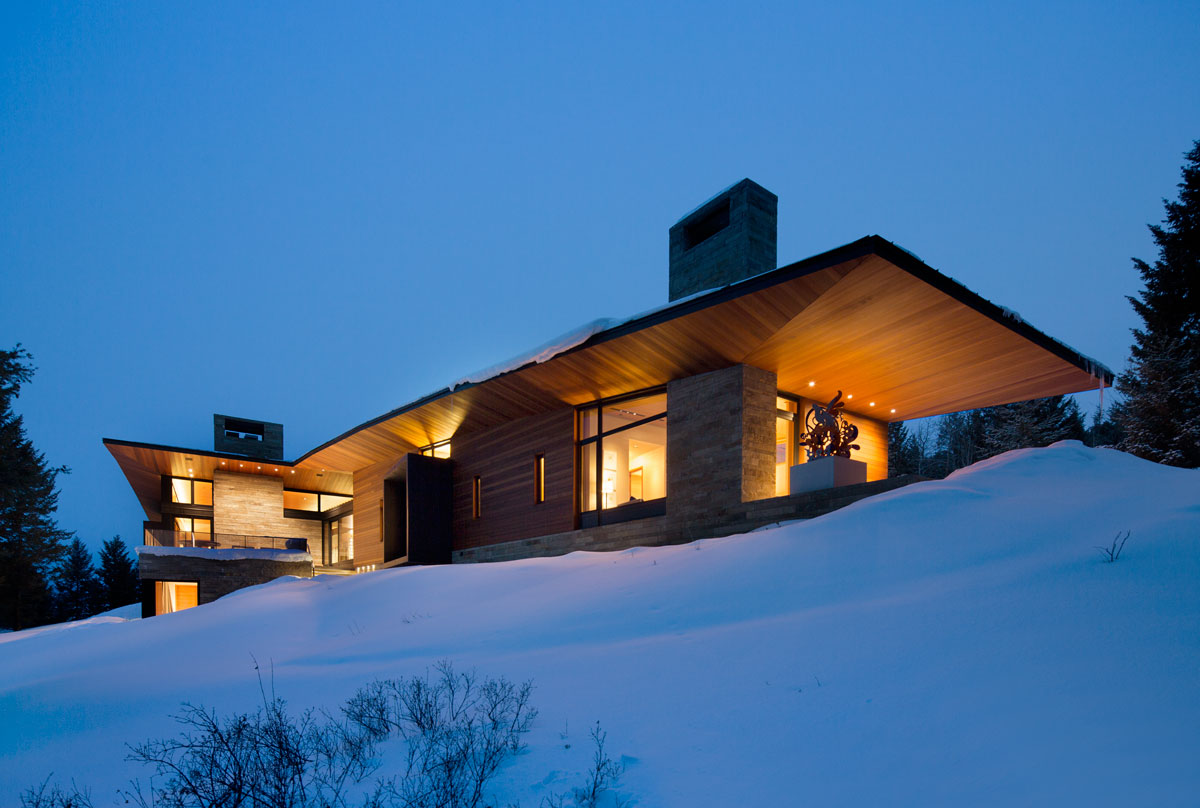
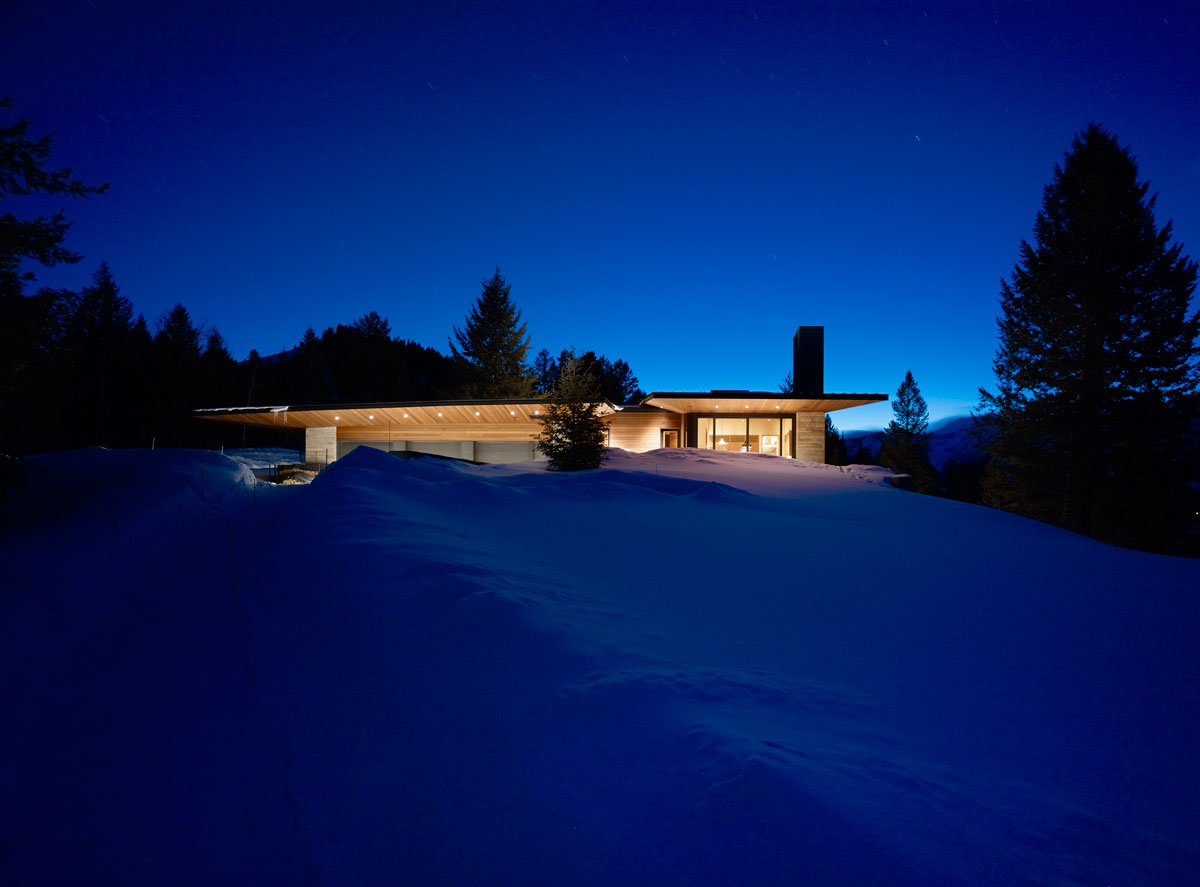
Glass walled on both exterior sides, the central entrance is held back from the arched roof above, providing vistas of the mountains beyond. A second curvilinear roof covers a two level form that is notched in to the hillside.
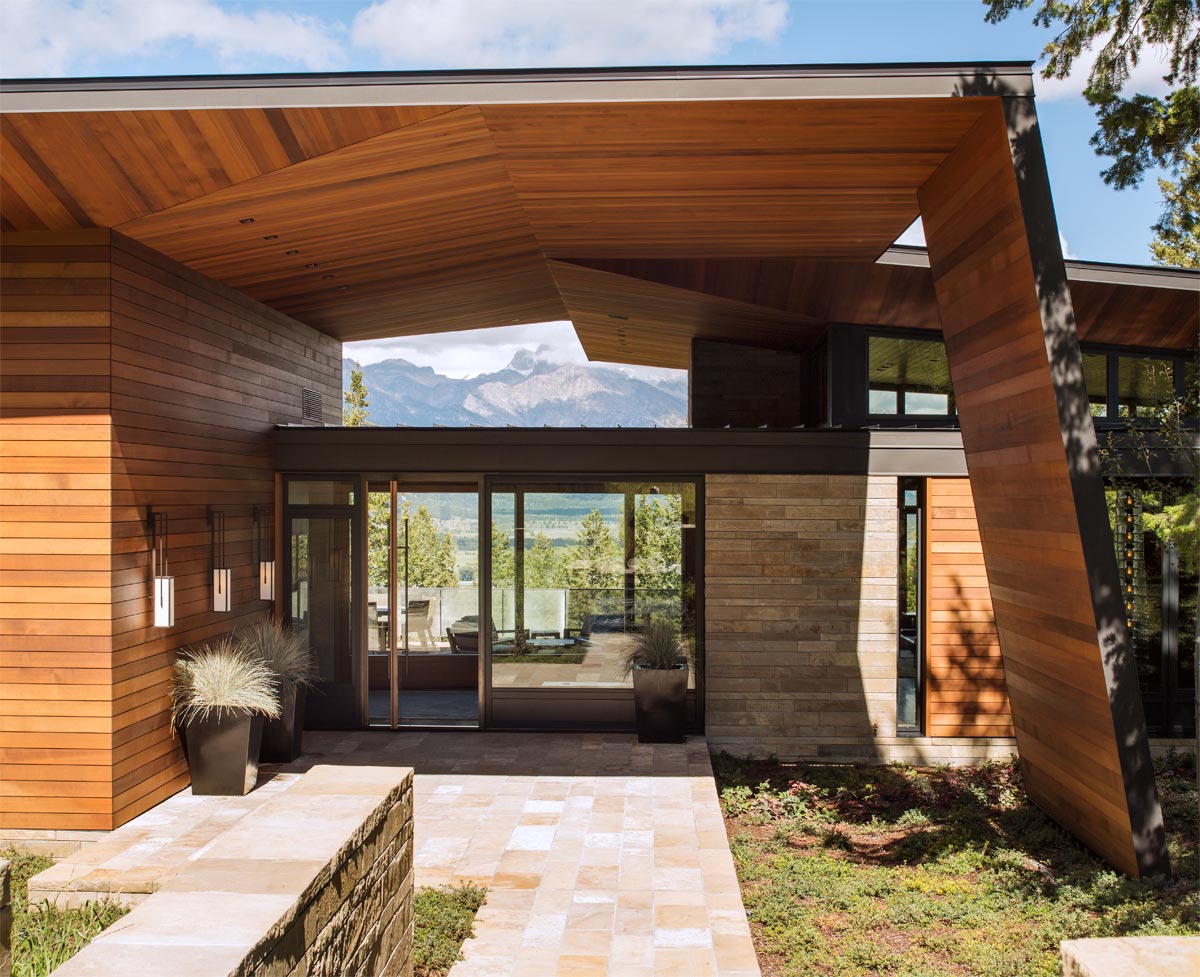
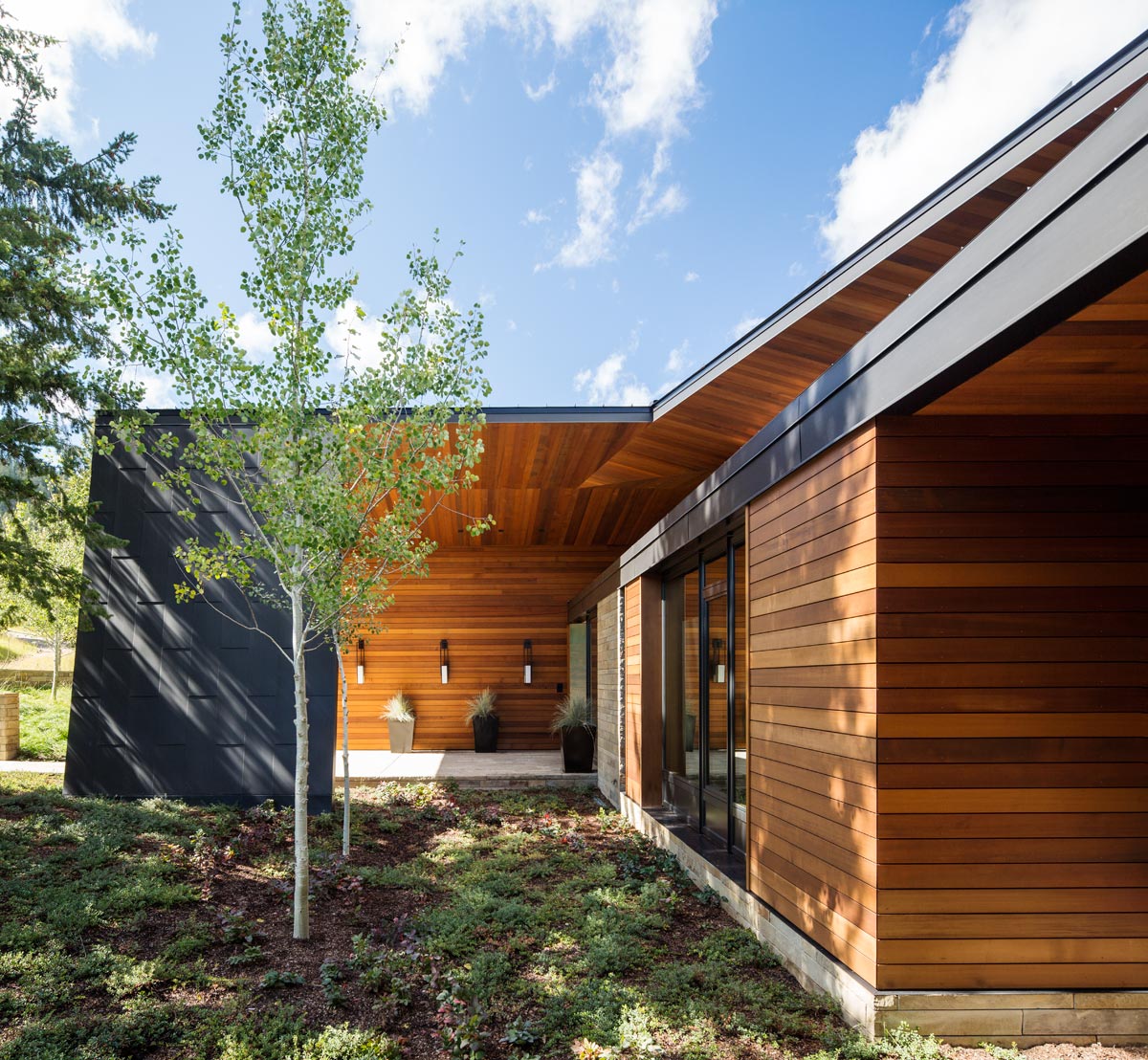
This public side houses spacious open living and dining areas flanked by a sandstone fireplace and stone on opposite interior walls. The exterior wall of glass is framed in wood with a zinc covered beam and doors that lead to the elevated rock terrace with its own fireplace.
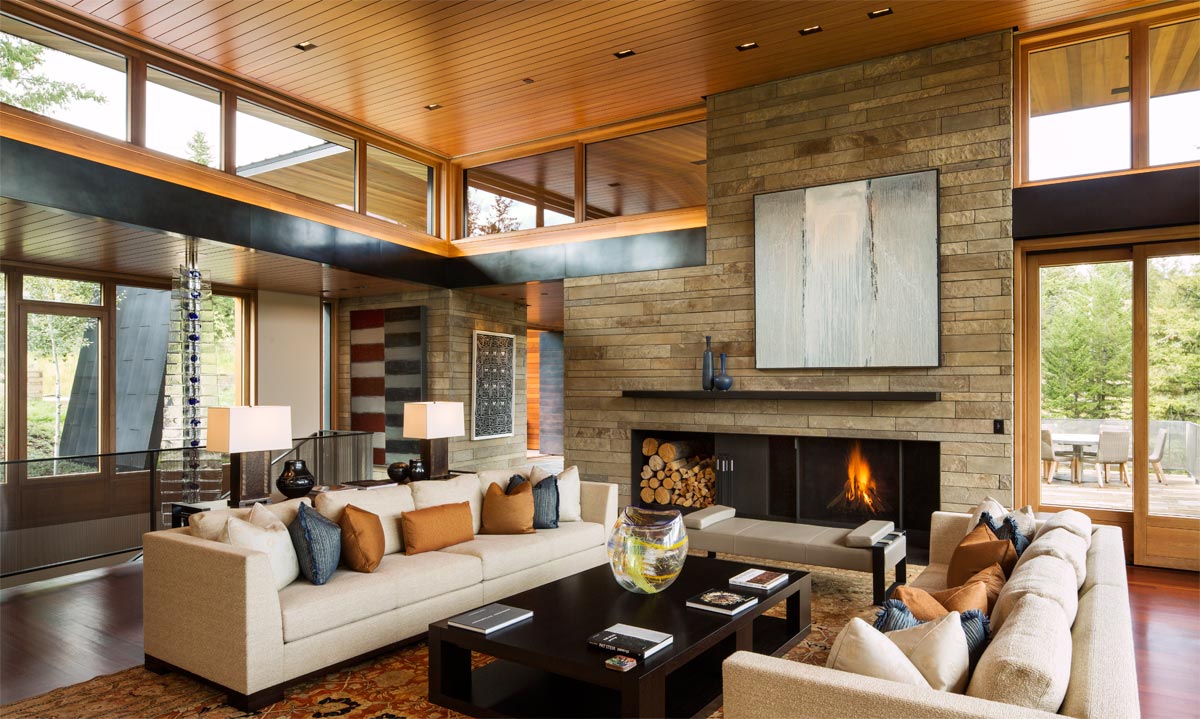
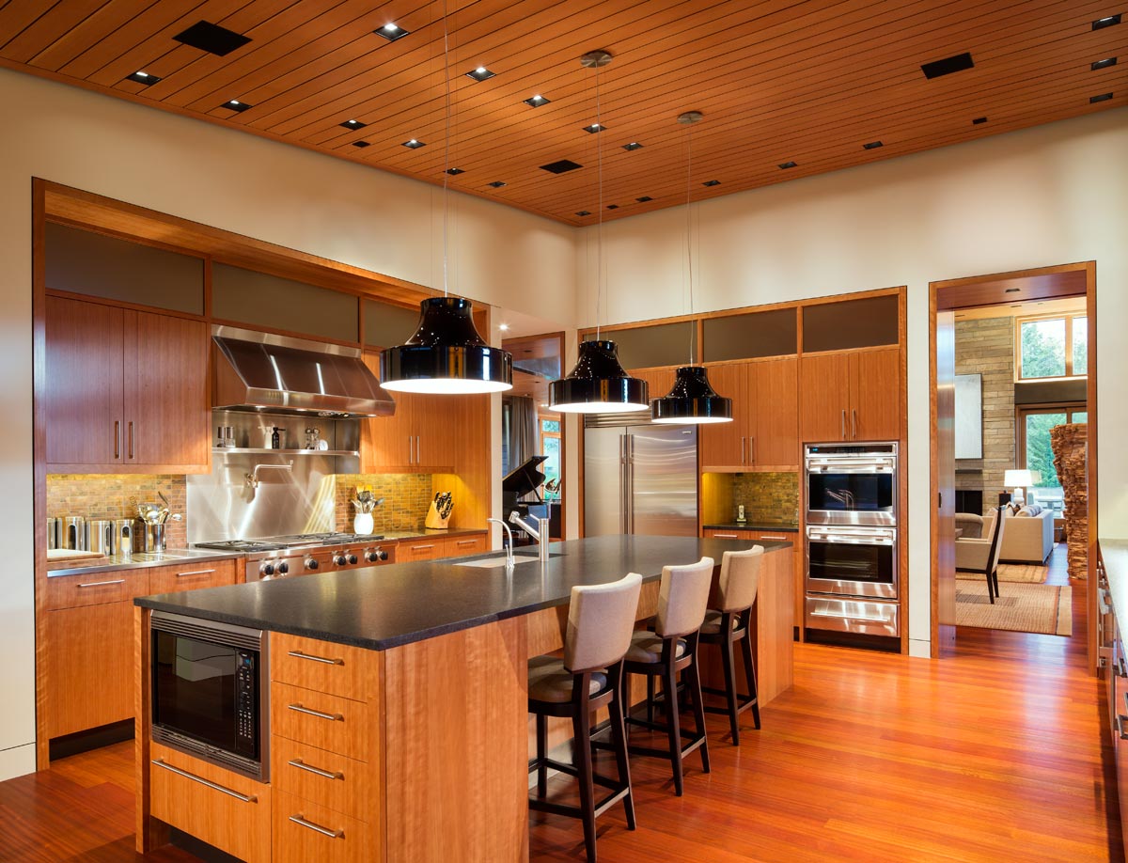
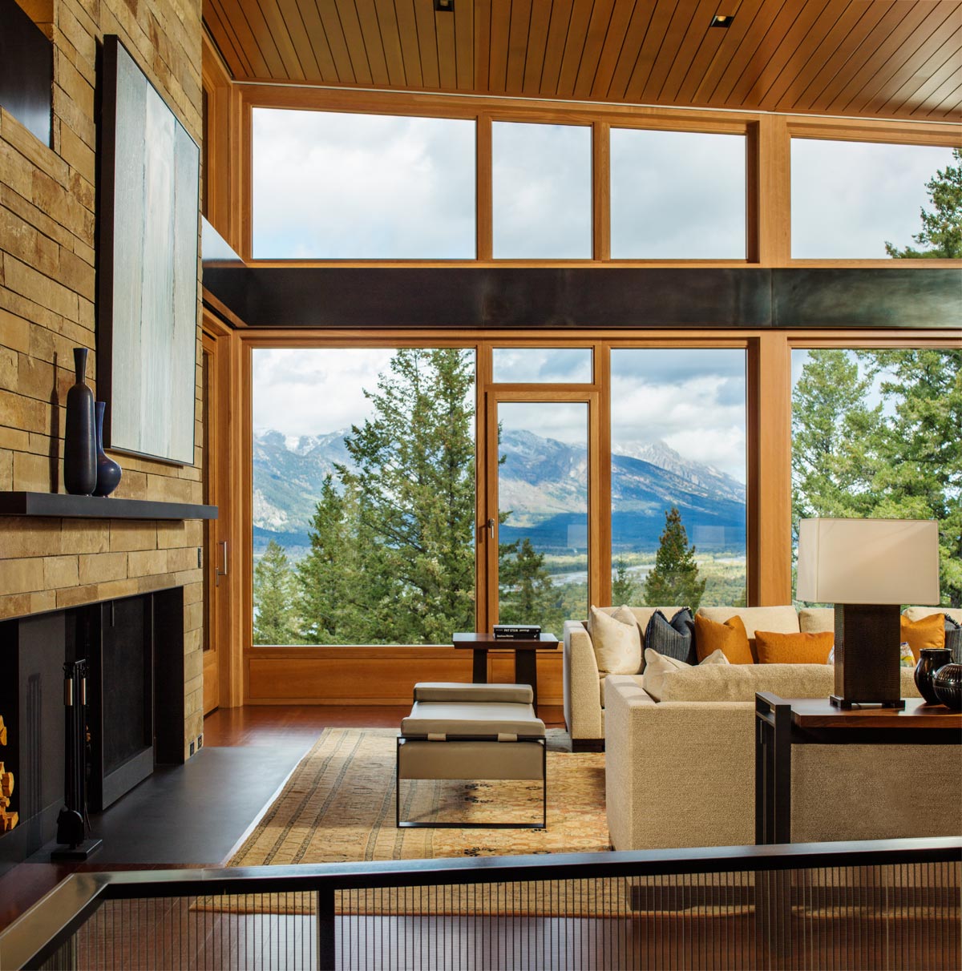
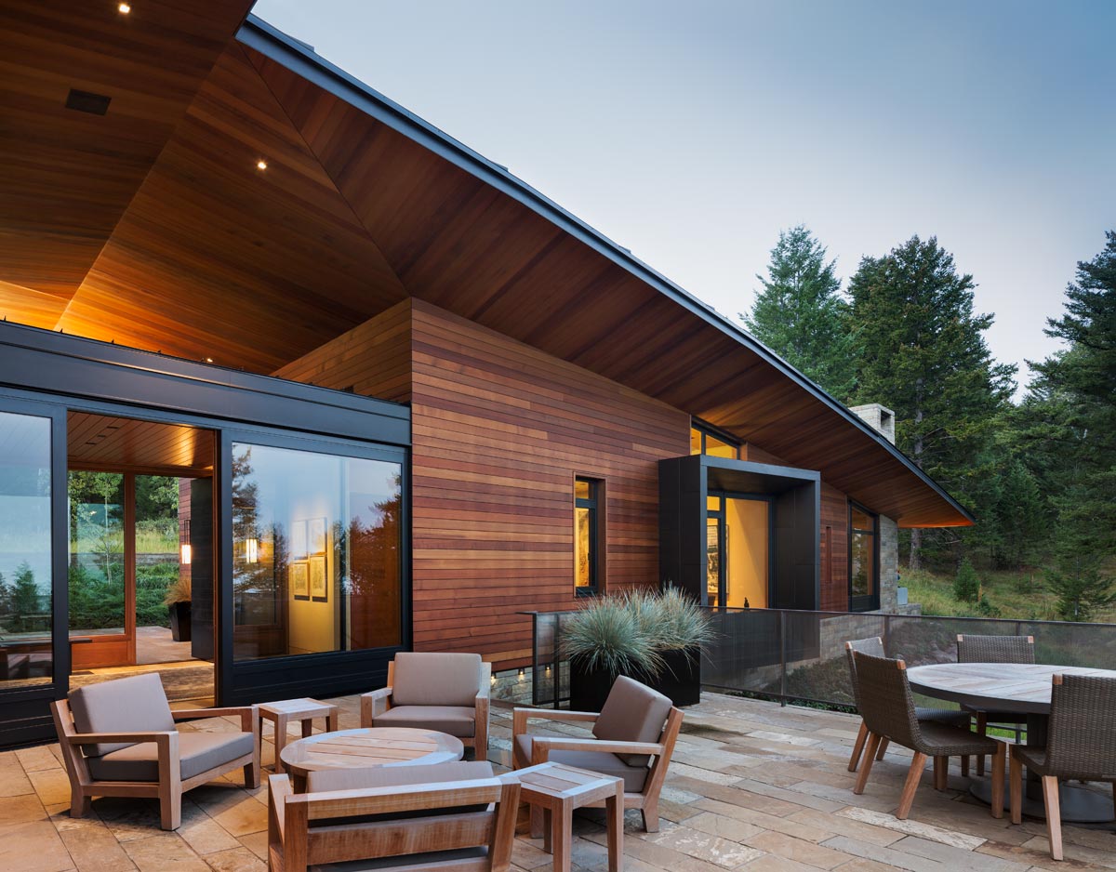
The one story form is the private side of this beautiful modern home. Family bedrooms, baths, an office, and a discreet patio prioritize privacy, views, and day light. Finishes throughout the house are mainly from the earth – wood, stone, metals – and are perfectly suited to this state of the art home.
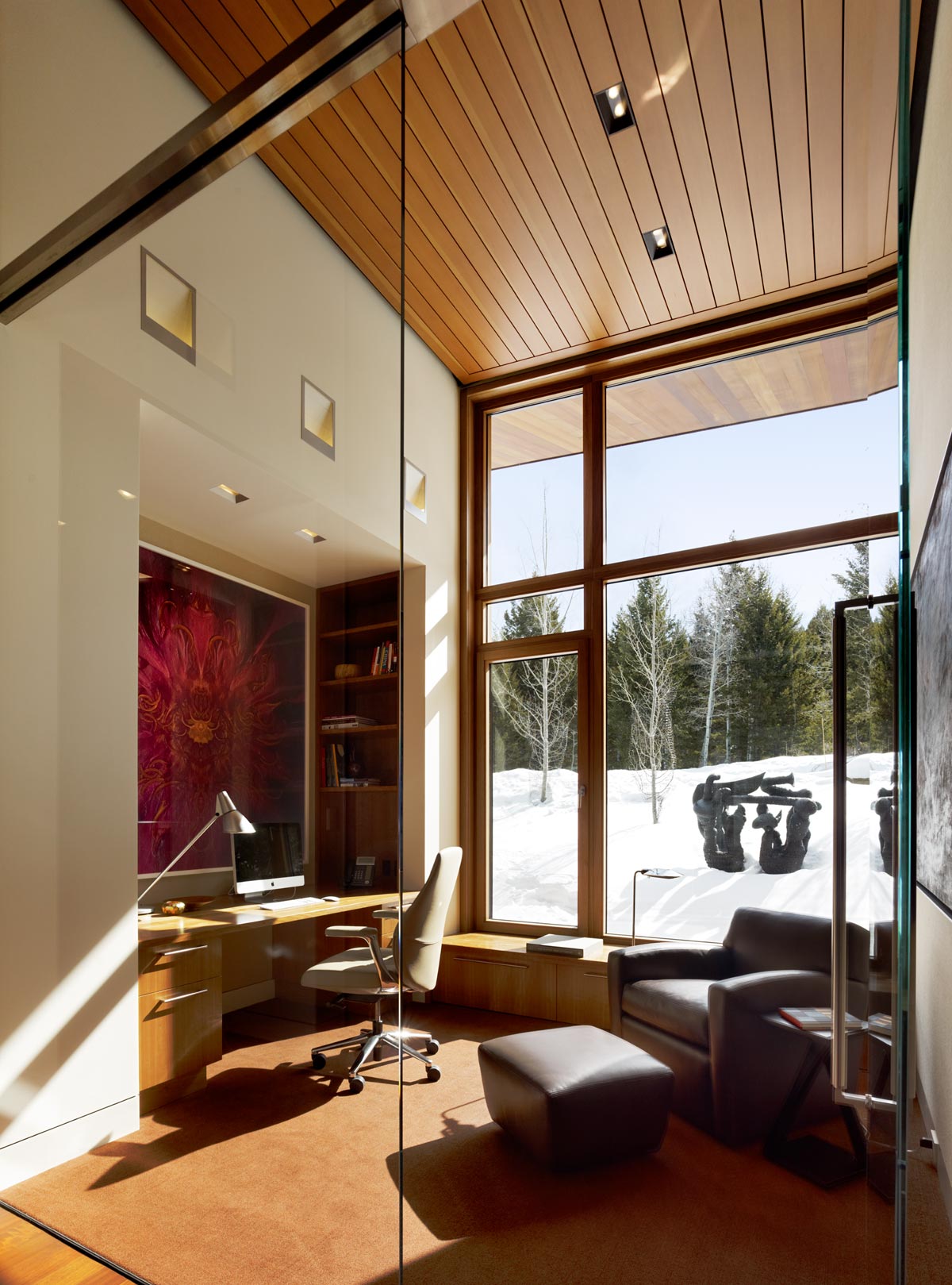
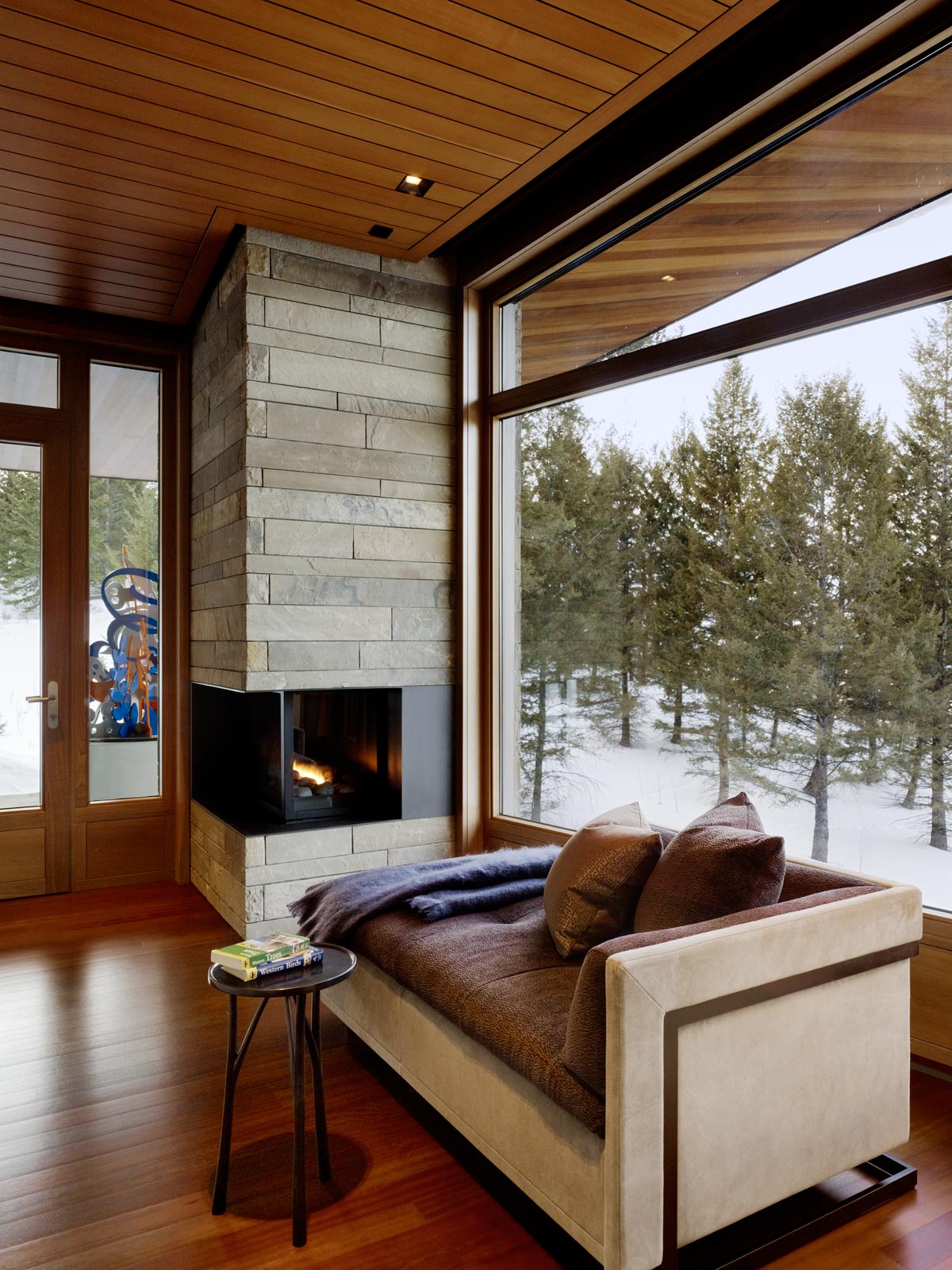
Architects: Carney Logan Burke Architects
Photography: Matthew Millman and Paul Warchol

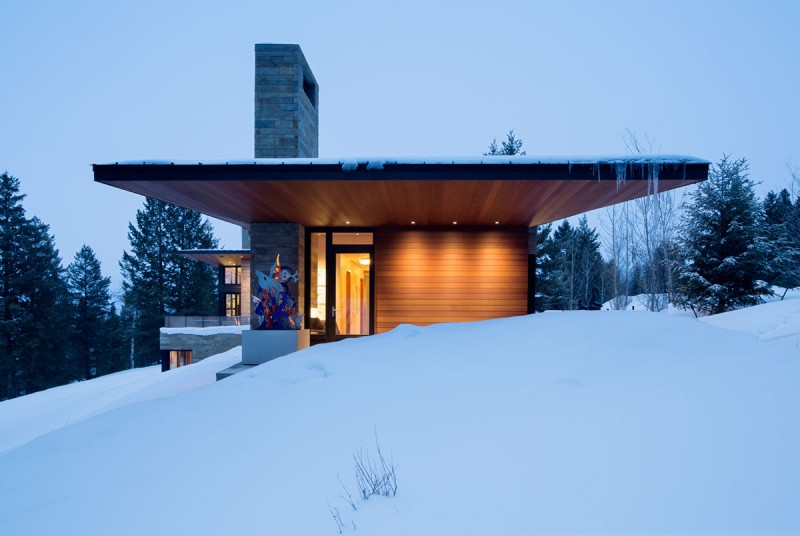


























share with friends