A well-constructed brick and cedar bungalow was sorely in need of a remodel to open up its small, dark rooms. This home, originally built in 1947 in the quaint neighborhood of Montlake, near Seattle, was in need of an updated and more modern look for its new owners. Johnston Architects, an experienced and talented team that is dedicated to providing comprehensive design and planning services for its clients was hired to design and renovate this home.
On the main level the kitchen, bathroom and entry were redesigned to give the space a mid-century spin and to allow natural light to flow between the different floors of the home.
On the lower level, a new master bedroom was made by combining two smaller rooms and when opened up, creating a new view to the back garden. Other spaces on this floor include a laundry room and a home office.
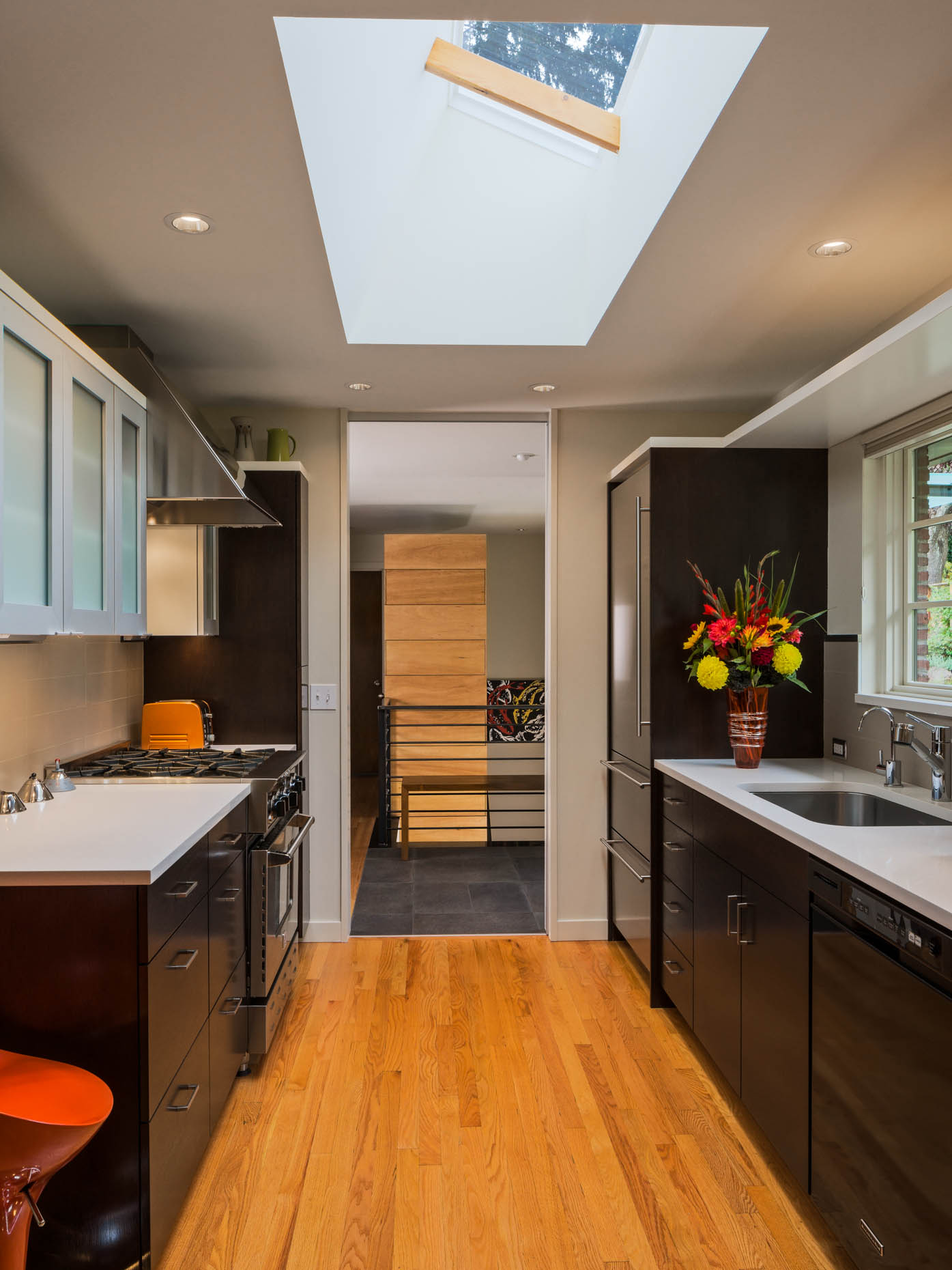
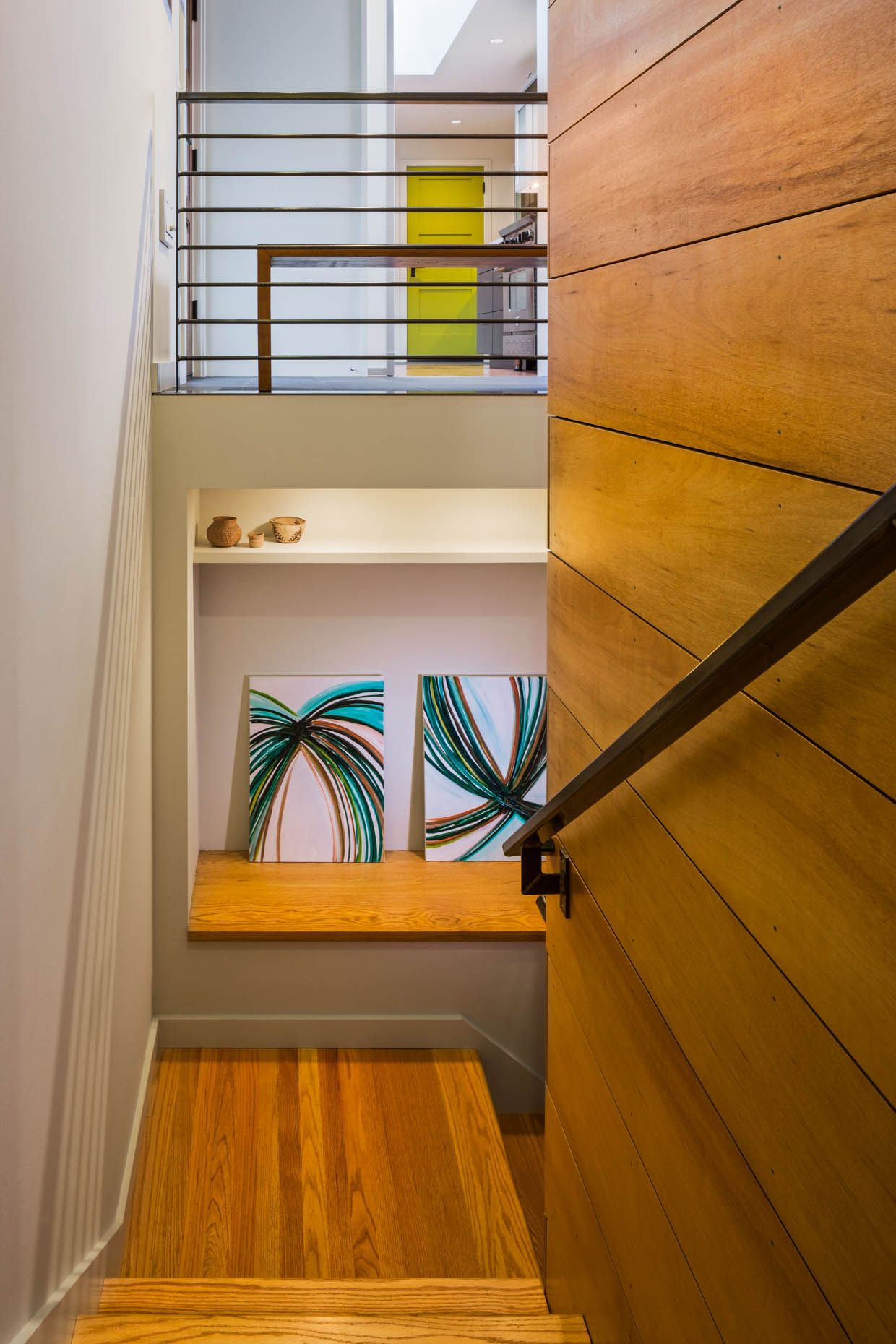
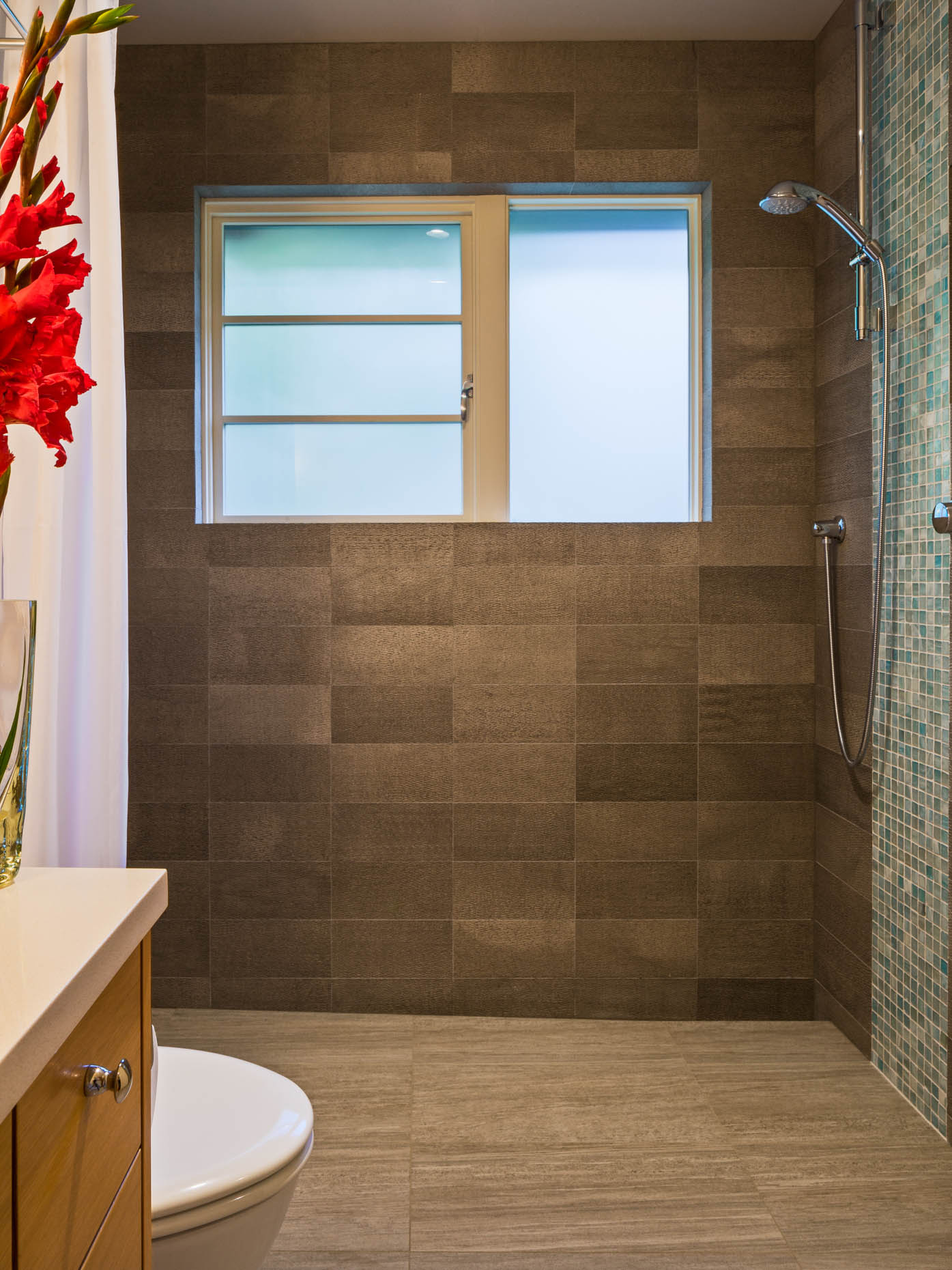
An interesting twist on this remodel was the client’s wish to add outdoor space. Johnston Architects came up with a great solution, to add a space over the existing carport, allowing for almost 600 feet of a new rooftop terrace, accessible via stairs off the living room.
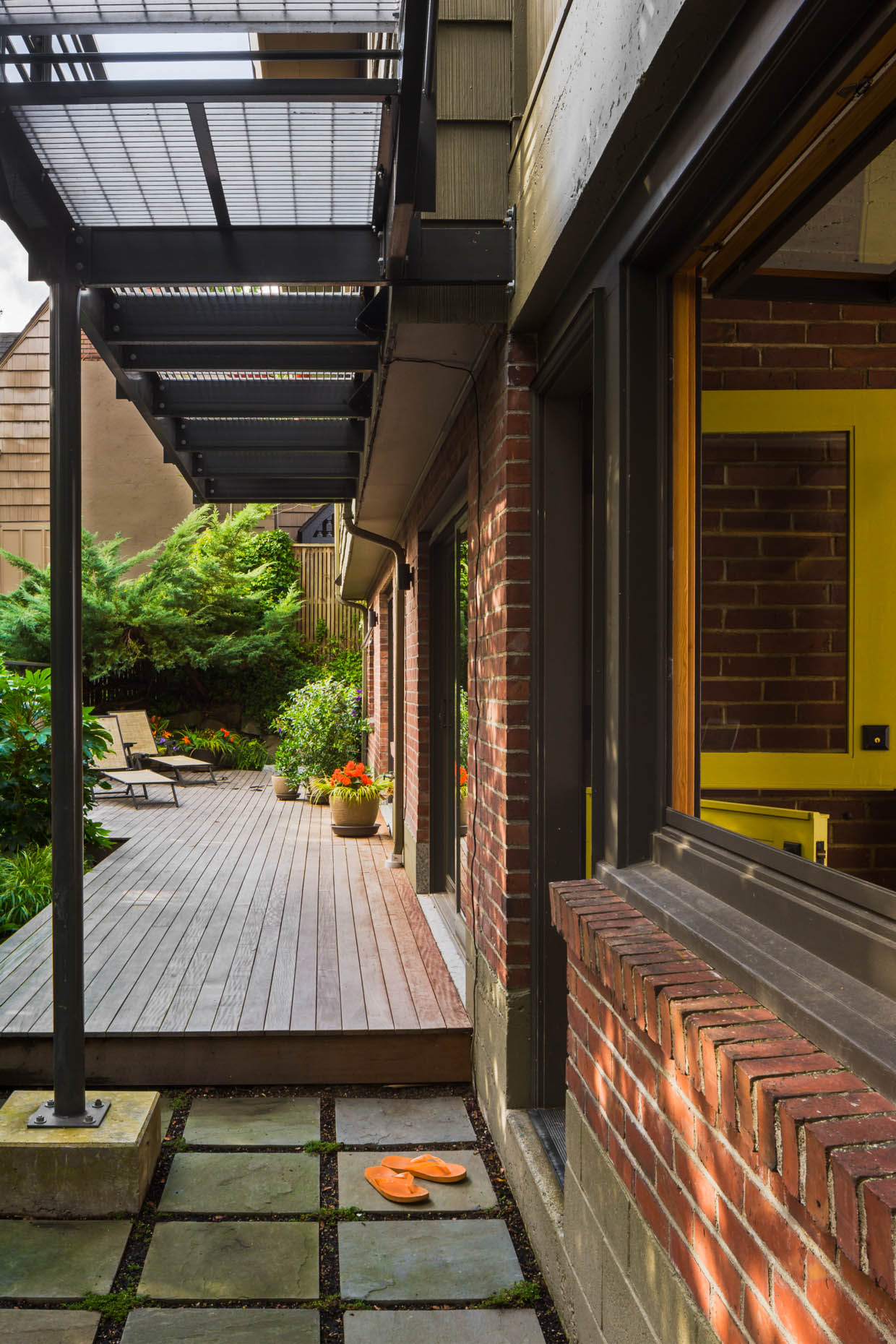
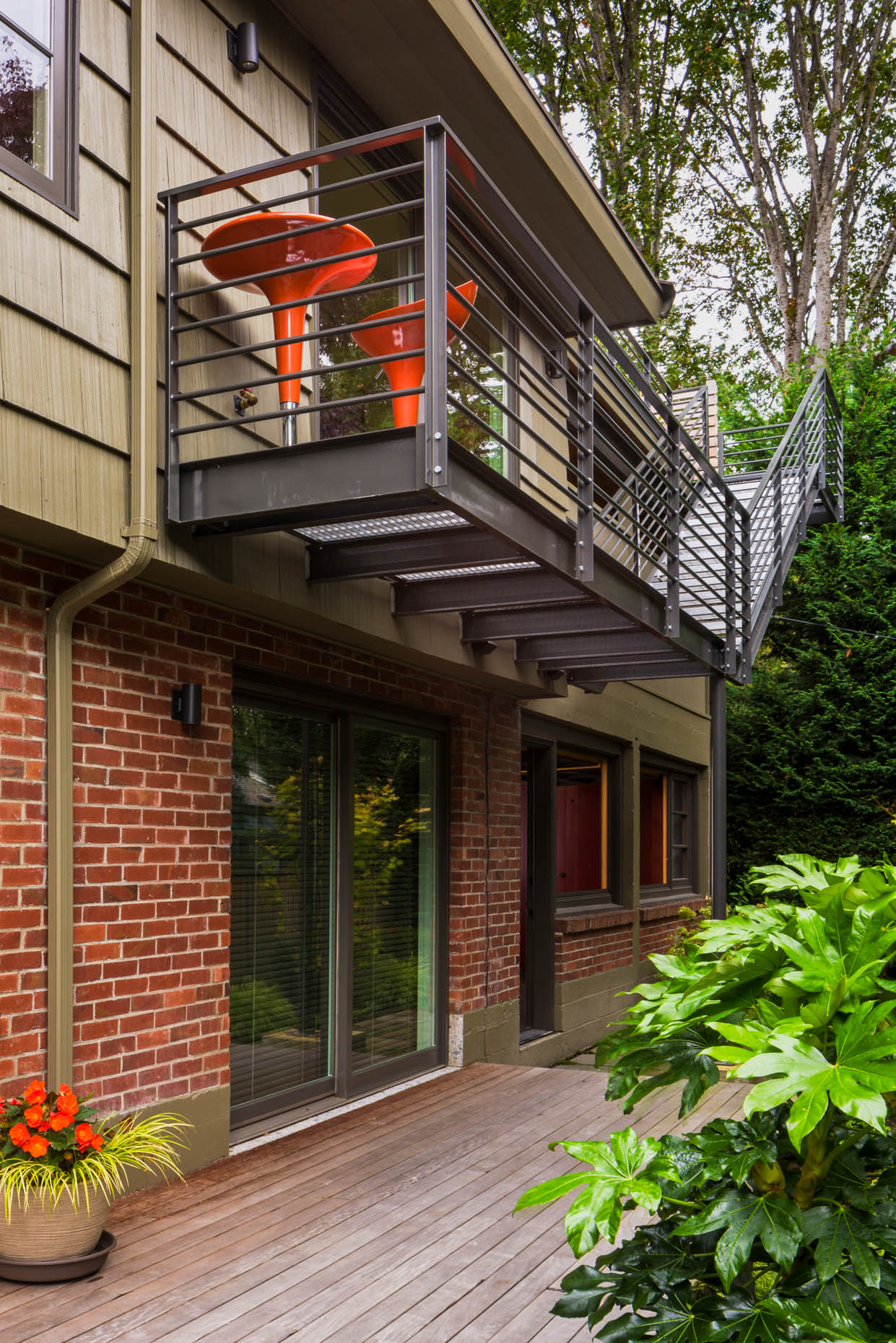
The use of new plantings, contemporary hardscapes and bright pops of color, courtesy of flowering shrubs, result in a collaboratively designed home that retains its original charm, while completely transforming the home into a clean open space with rooms that blend seamlessly into one another.
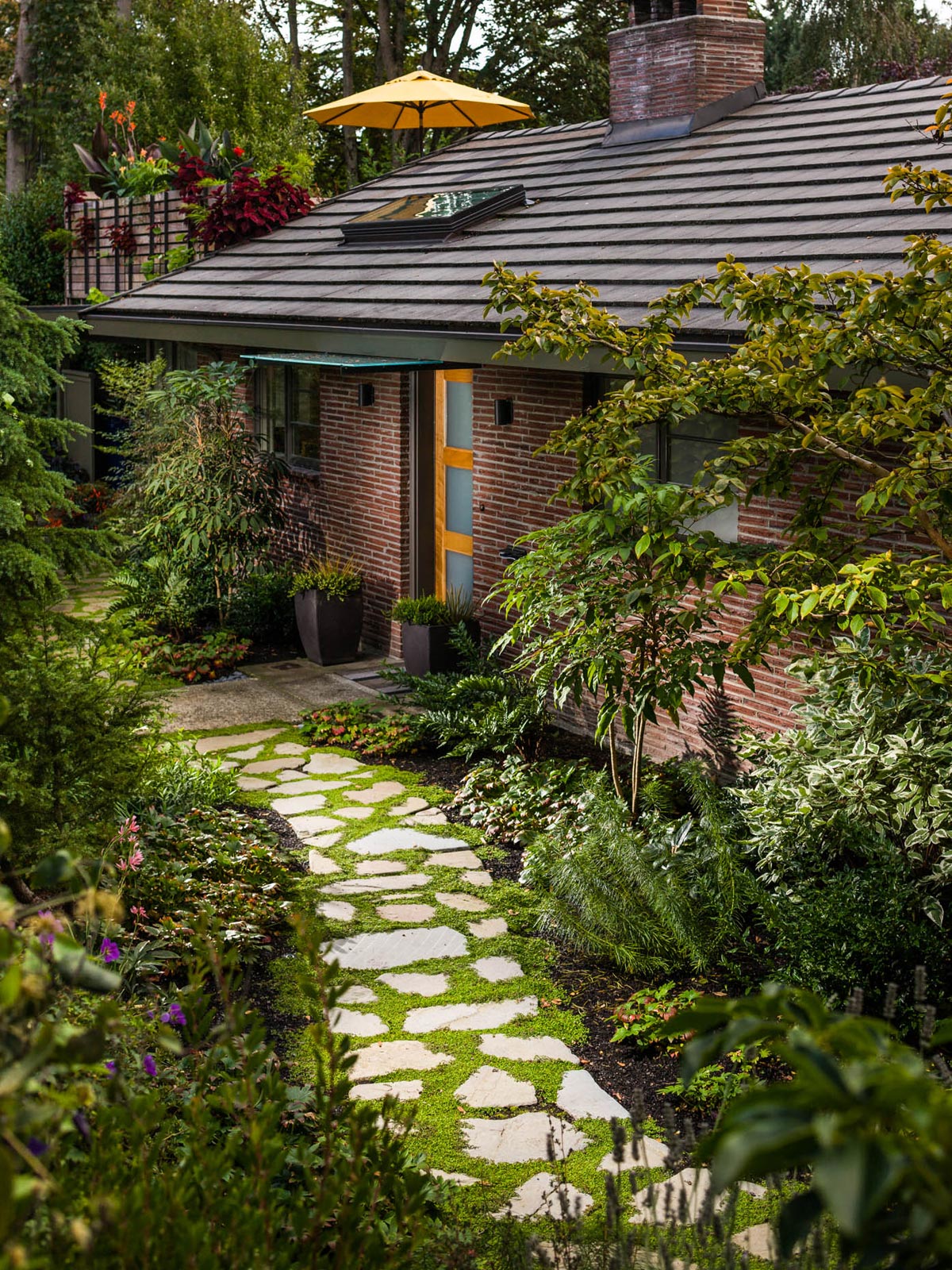
Architects: Johnston Architects
Landscape by Teal Designs

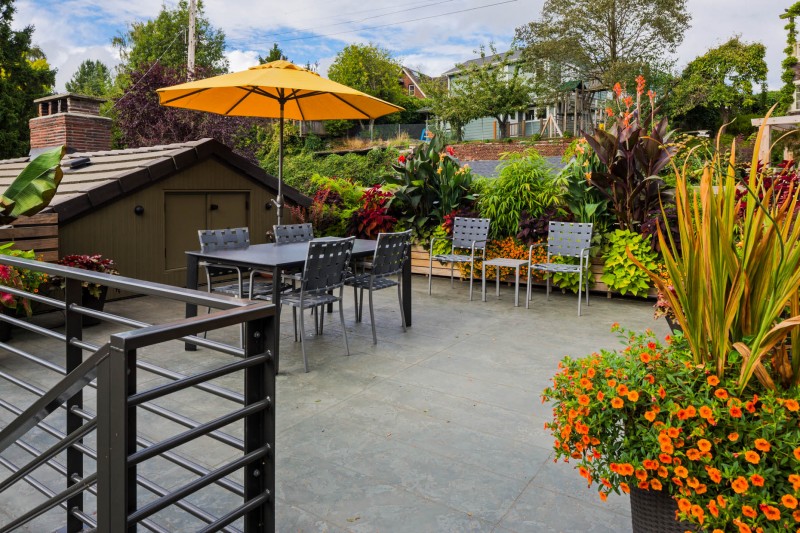




















share with friends