At the foot of a hill in eastern Washington, a private retreat shared by two families is built on respect for the site and its resources, economies of scale, and the history and vernacular architecture of the mining area. The families’ wish list also included two main bedroom suites, a bunk room, and an open space for cooking, lounging, and dining.
Carved in to the foot of a hill, the structure, clad in wide softly reflective vertical metal, is firmly grounded, allowing its long lean volumes to soar. A full length corridor along the hillside accesses the main bedrooms and baths. As the corridor and the suites step up the hillside it feels like each area is its own private getaway.
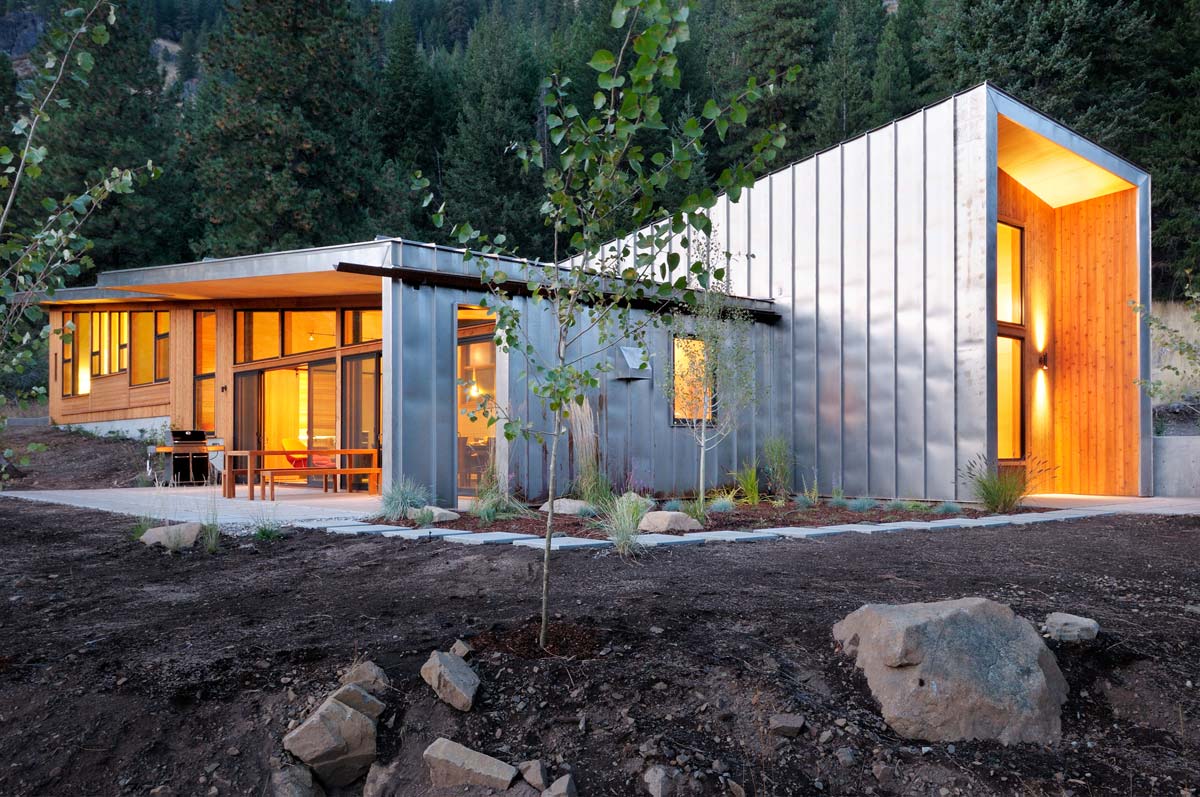
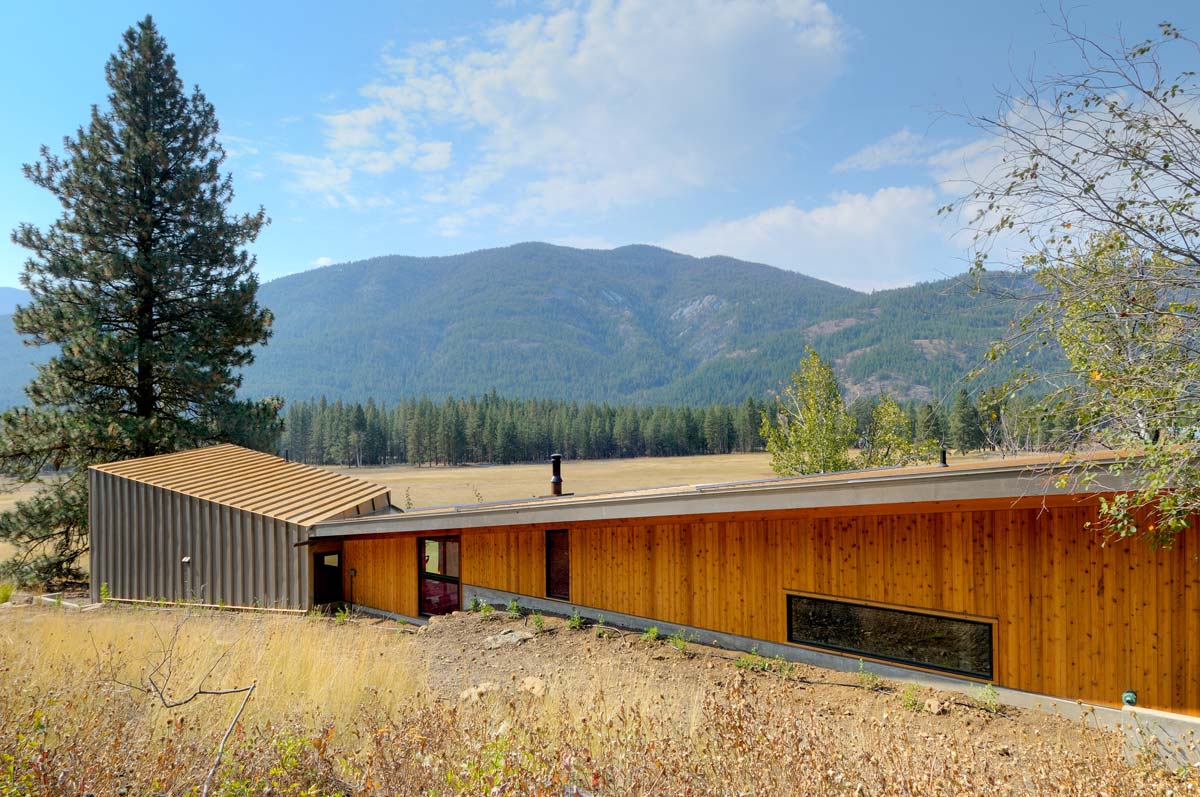
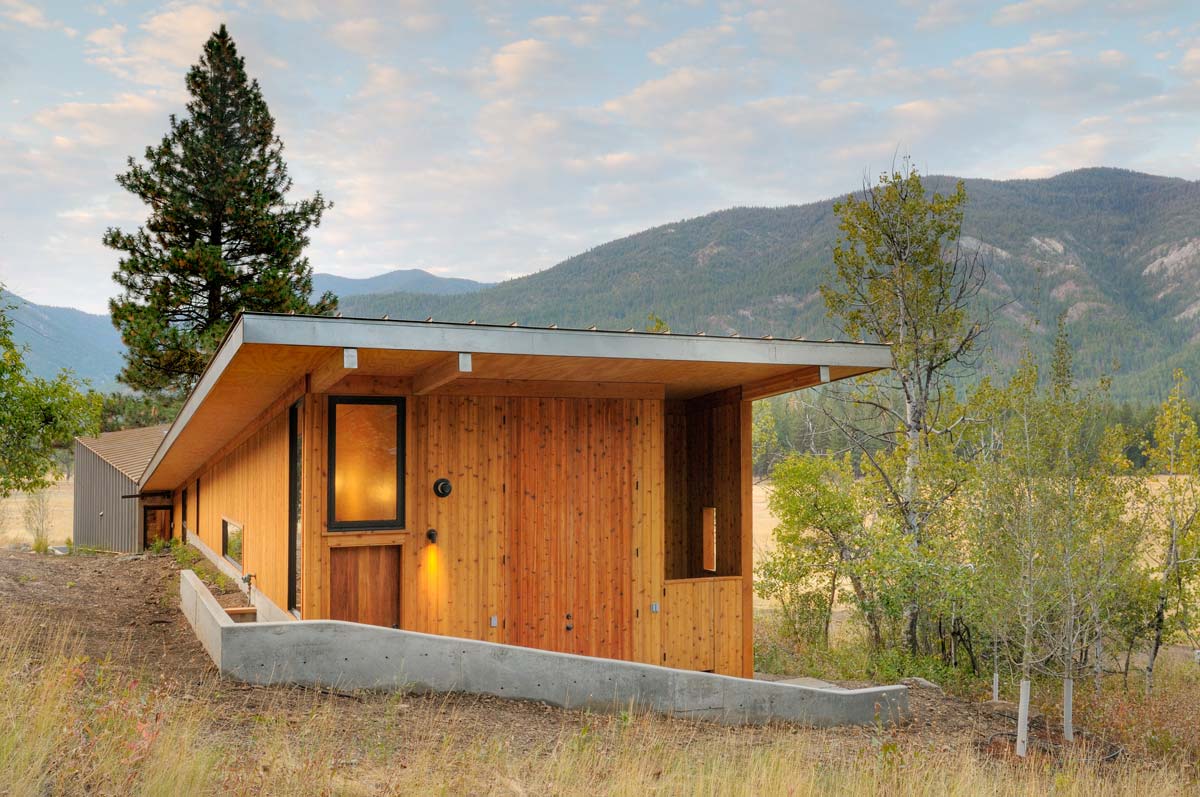
Living and sleeping spaces face the vistas and take advantage of the solar gain through full height windows that follow the single slope roof. On the exterior, these are clad in timber, as is the two story recessed entrance. It is protected by an opposing roof with a singular incline. The subtly contrasting volumes and timber and metal siding evoke images of historic industrial mining buildings that are enlarged as needed over time.
Designed by Johnston Architects, this modern cabin, just under 1,900 sq.ft., is spacious due to the simple unified palette of iron toned structural elements and lighting, polished concrete floors, plywood walls, wood doors, stairs, and trim.
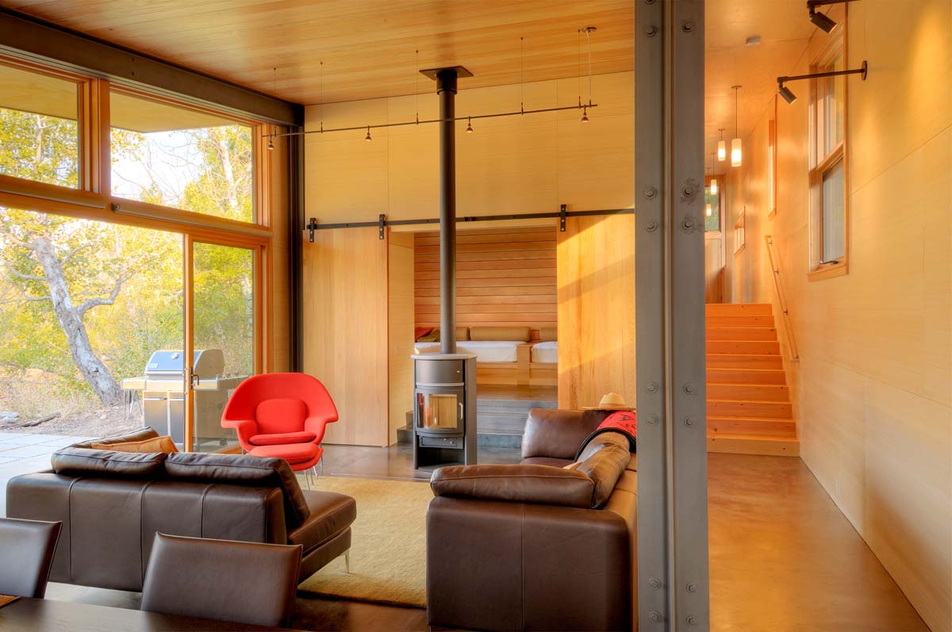
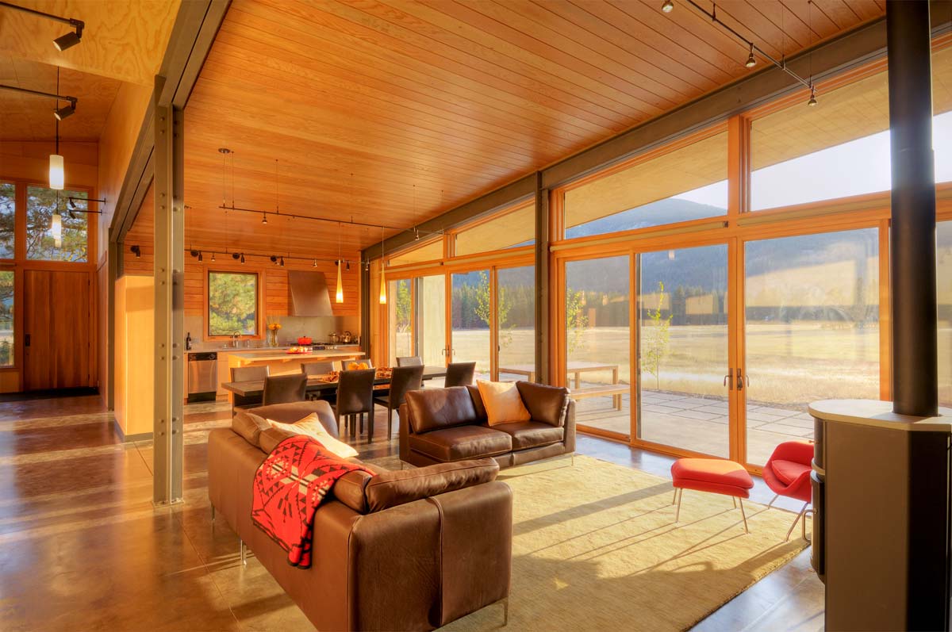
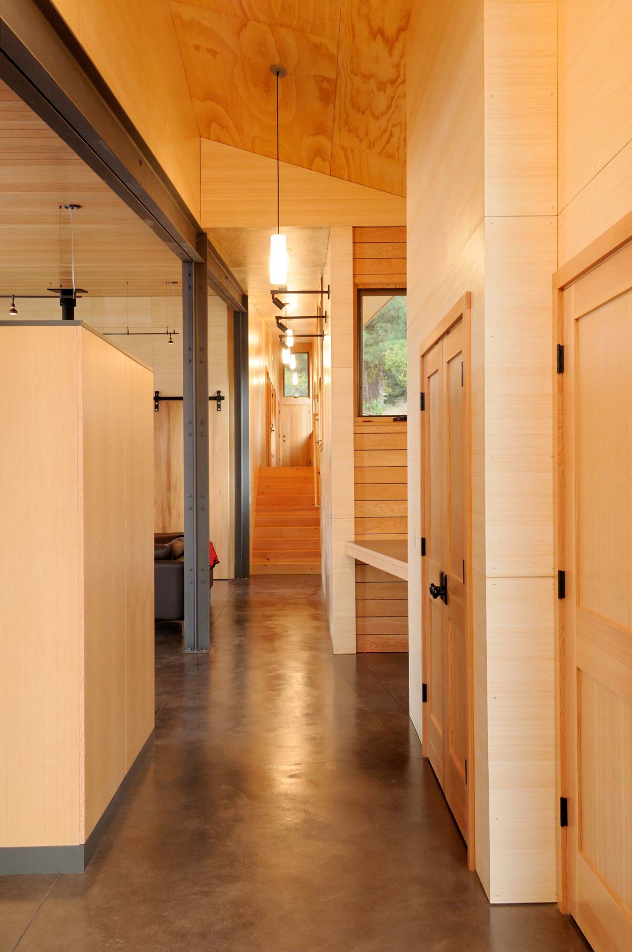
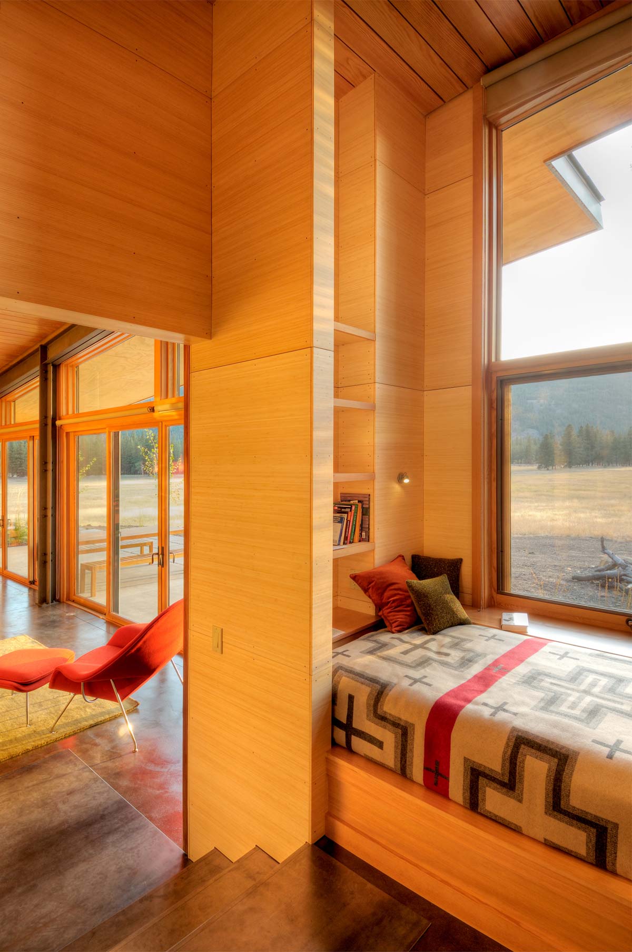
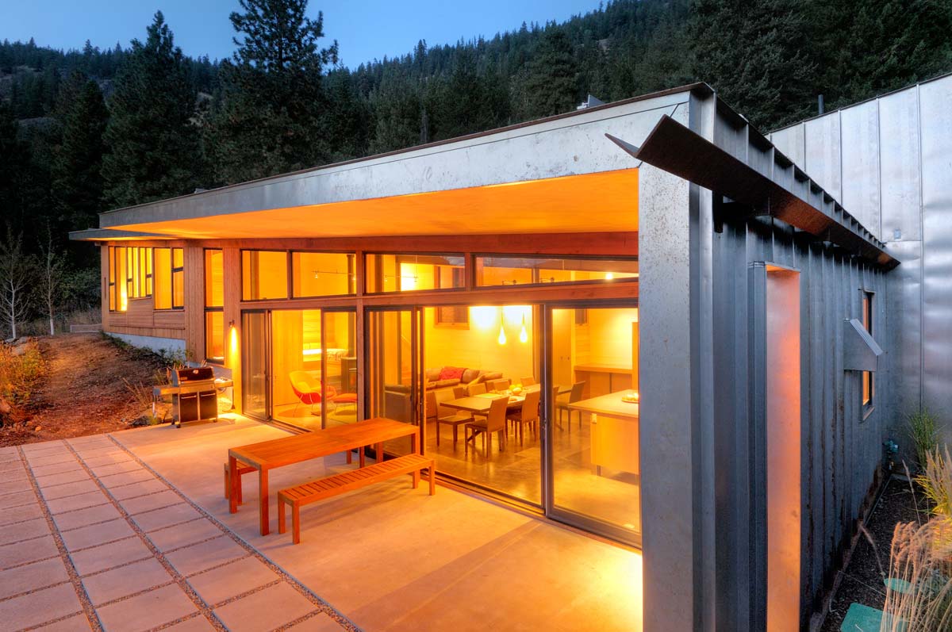
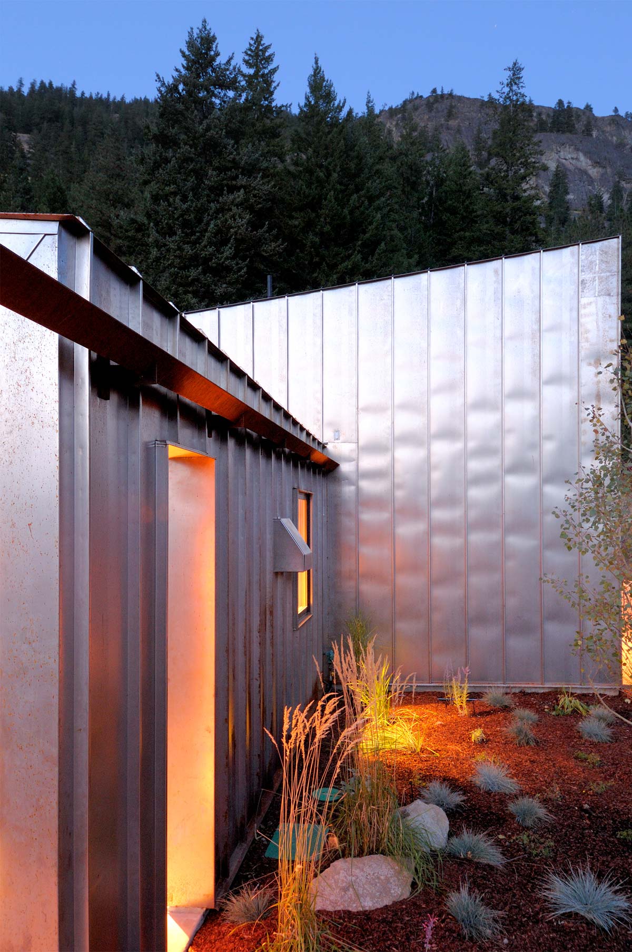
Architects: Johnston Architects
Photography: Will Austin

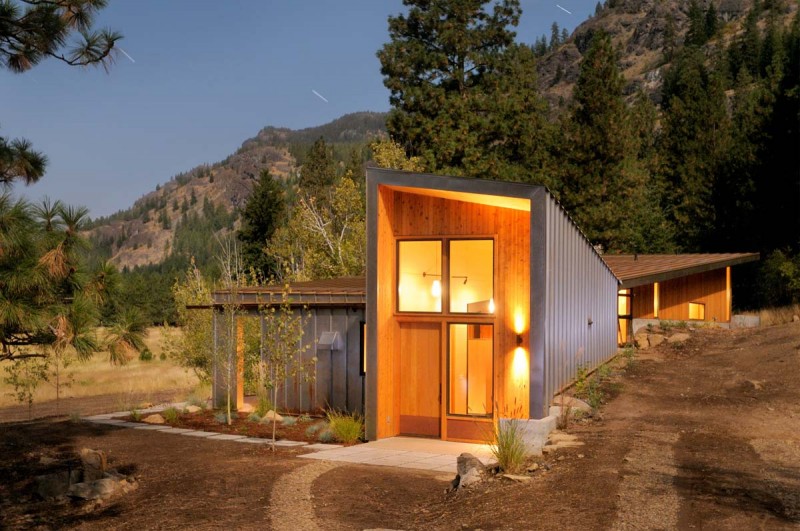


























share with friends