Vast expanses of glass, steel, concrete and the utilization of clever engineering have resulted in this sprawling contemporary home designed by the architectural team of Kathryn Robson and Chris Rak. Light filled, open spaces are the predominant features in this home. The architectural team successfully balanced natural and man-made textures, which have resulted in an effortless design palette.
The main living space is the open kitchen, dining and living areas, which are all beautifully divided into zones. Extra-large sliding doors allow for indoor/outdoor entertaining and airflow.
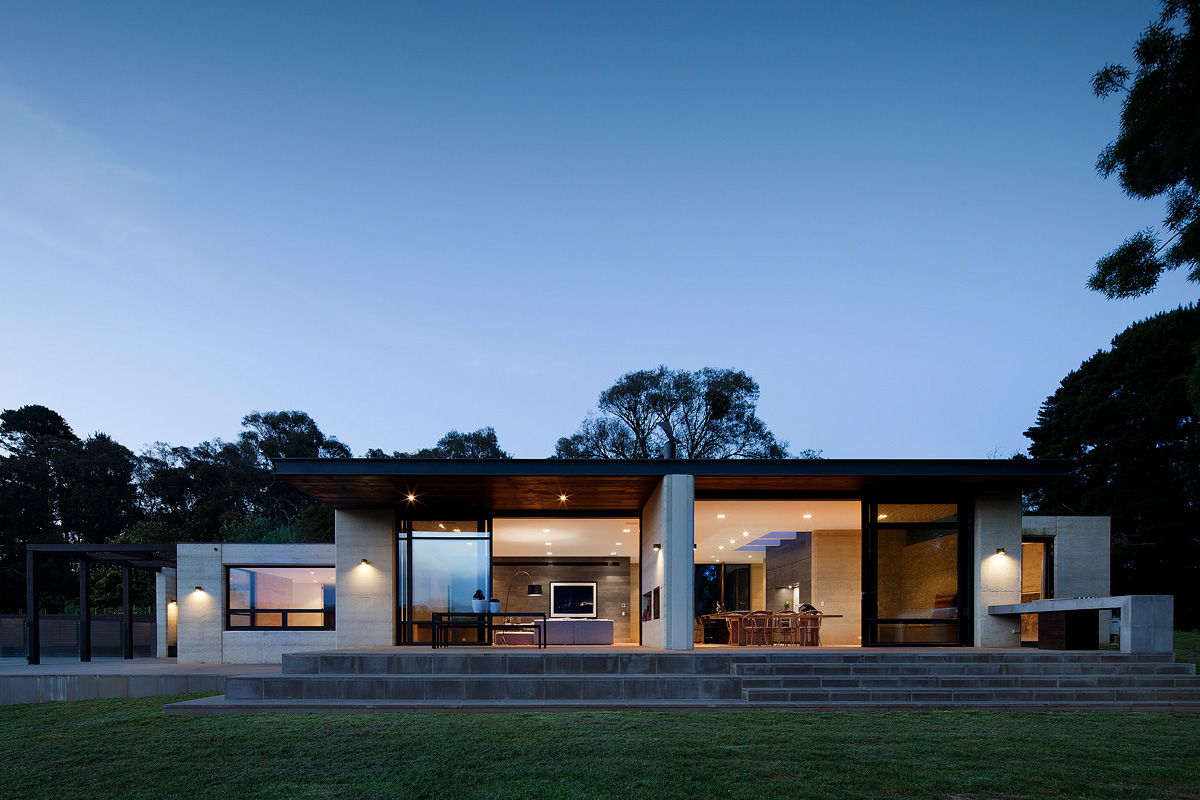
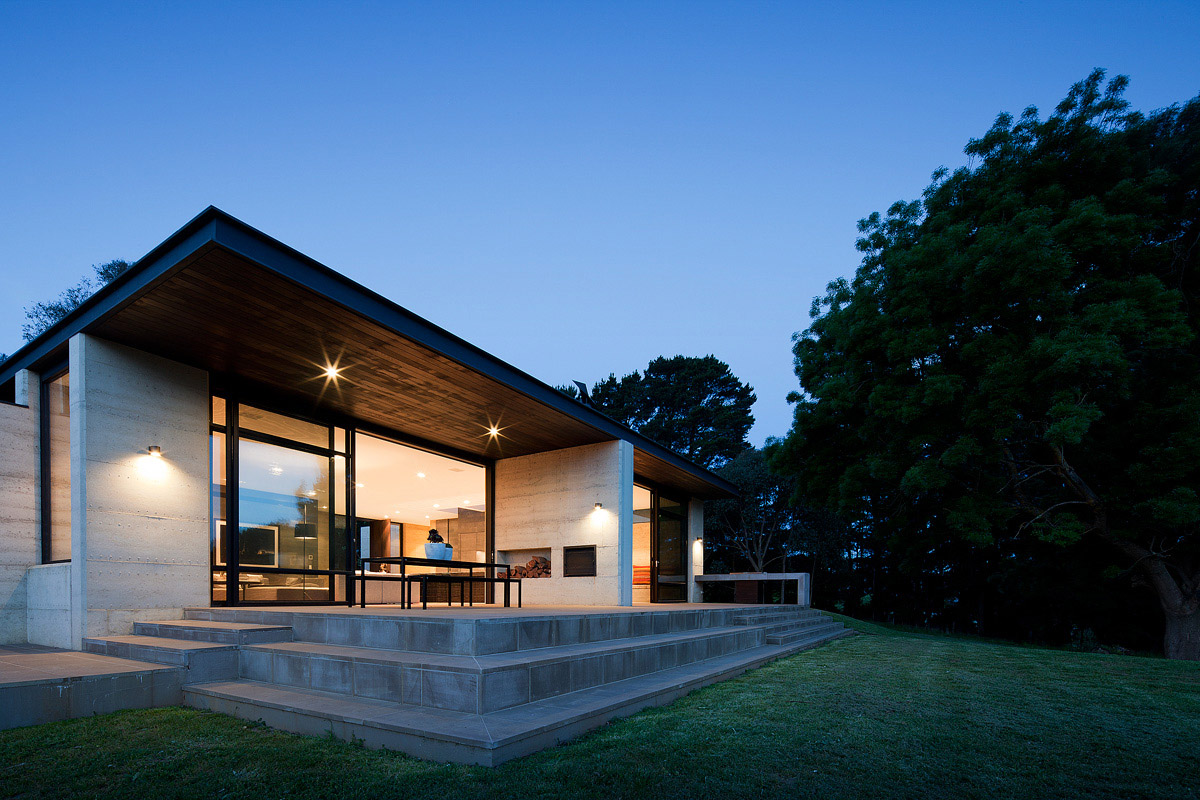
The pop of interest in this muted space is the large and brightly woven flat weave rug in the living area, which creates both visual interest and provides this area with a soft boundary. The muted gray covered modular sectional allows for the ability to easily re-arrange the seating area to allow for entertaining.
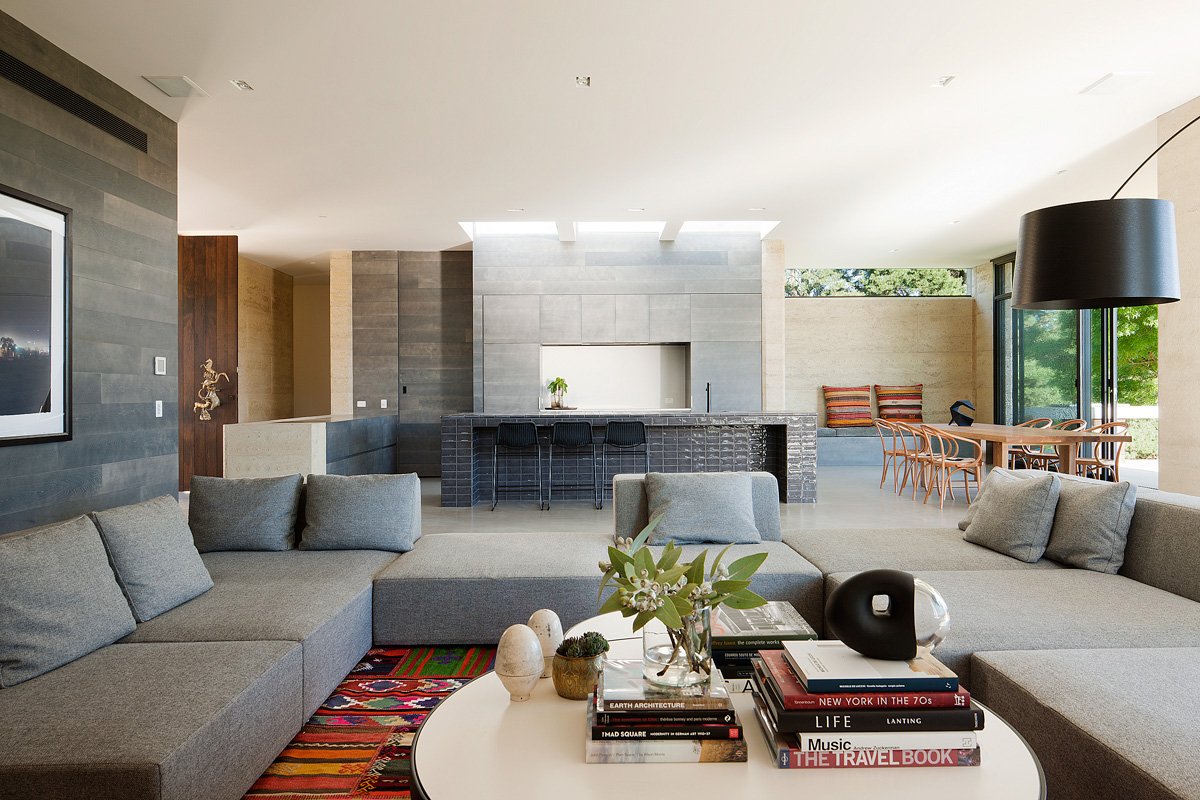
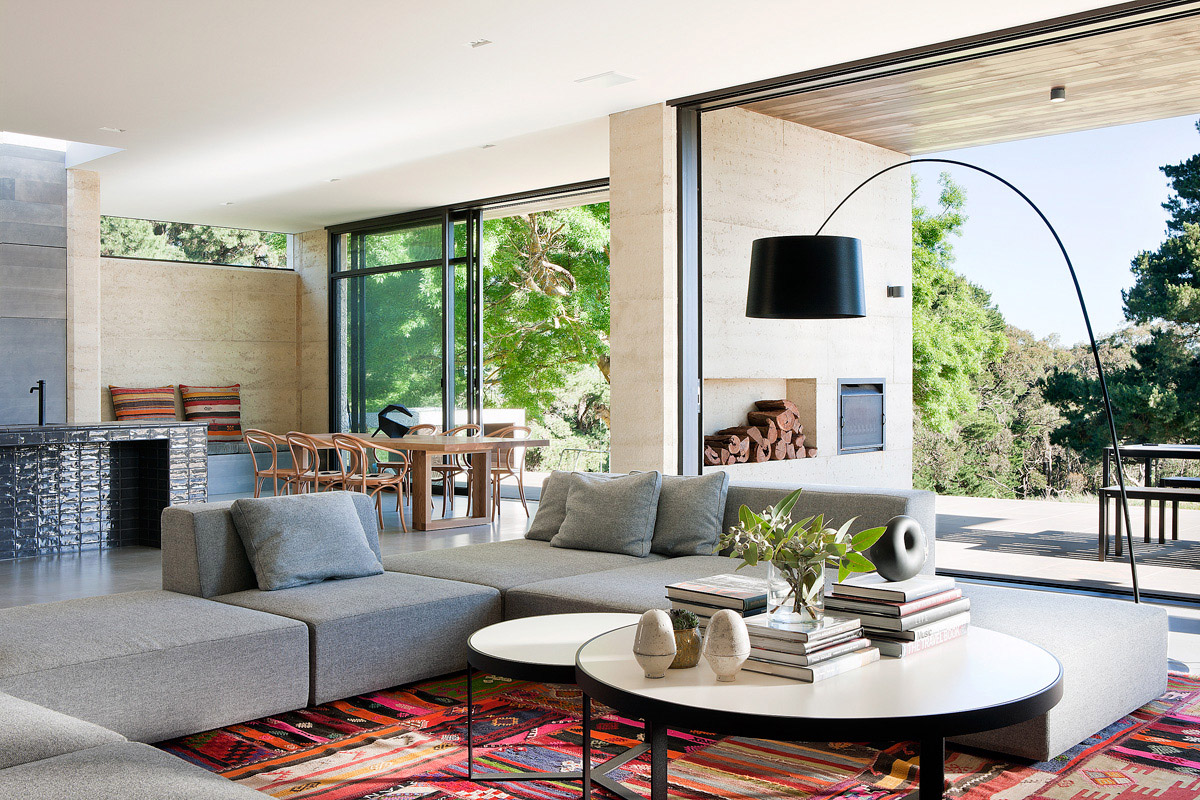
The kitchen area is open (thanks to the trio of skylights above), and is flooded with natural light. All appliances have been tucked away, creating a clutter-free zone. Everything has been kept simple, while the rooms purposefully echo one another.
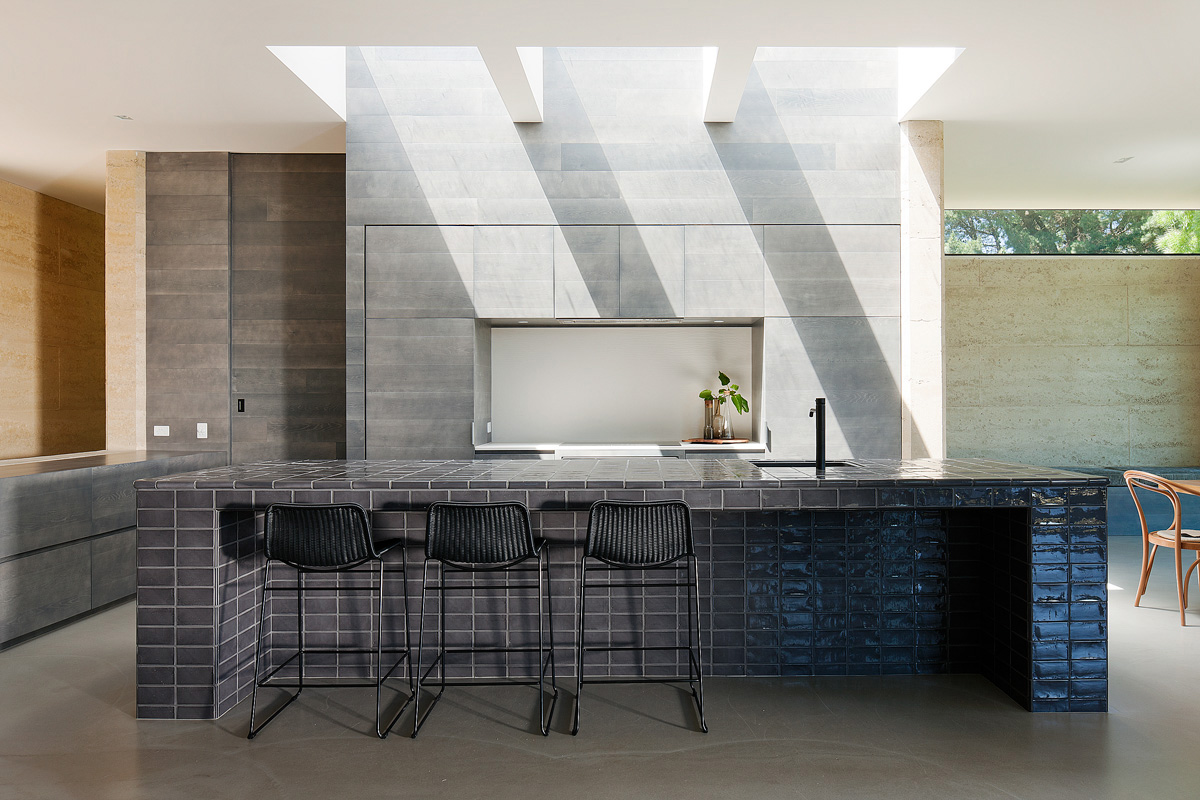
The complexity of layers in this home is quietly evident throughout the light filled open spaces. Simple objects are given new meaning by their careful placement throughout the home. A crocodile skull sits serenely on the hearth, balancing the woodpile on the opposite end. A stacked animal sculpture serves as an ornate door handle on the entrance door.
The exterior has followed the path of the indoor, clean, simple and allows nature to shine.
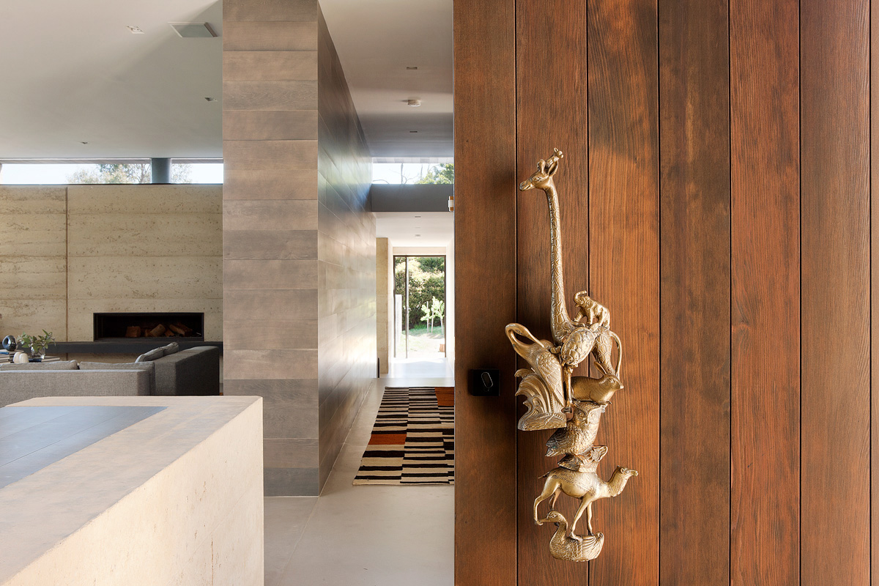
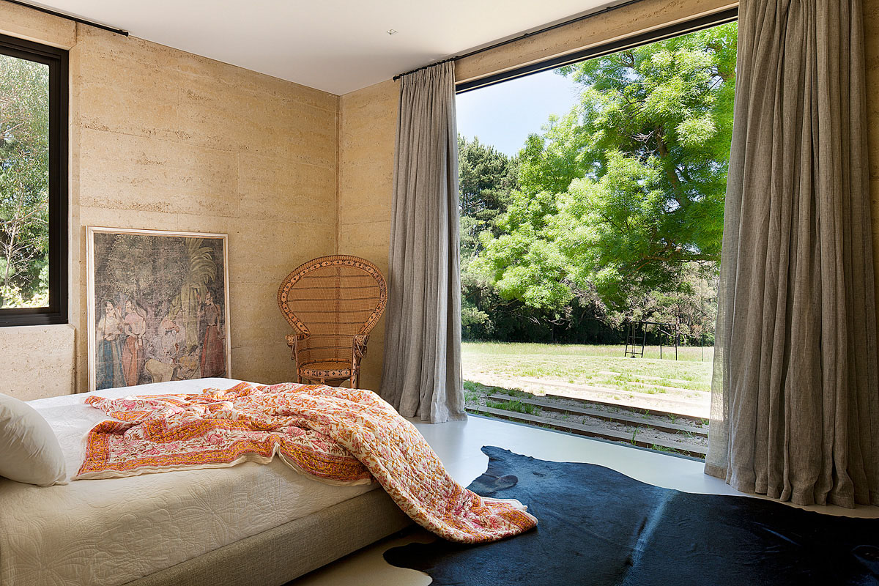
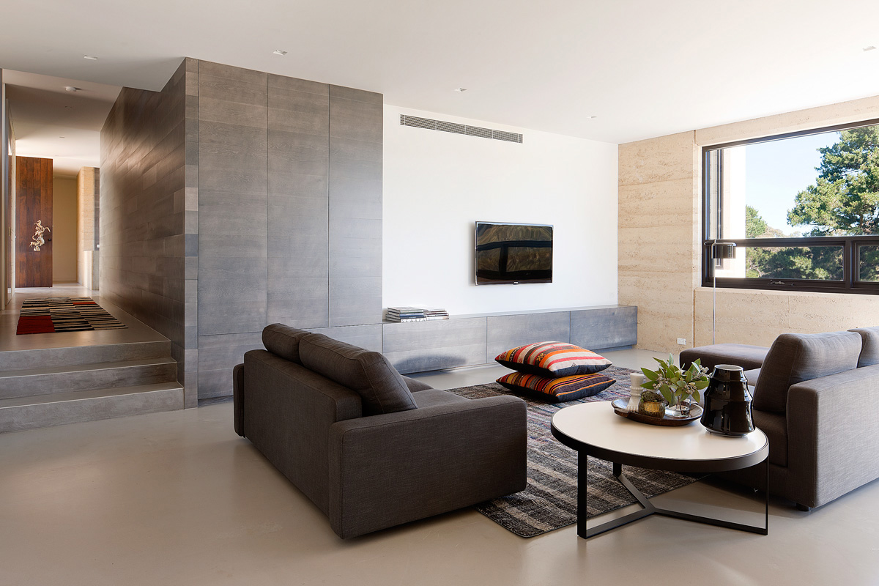
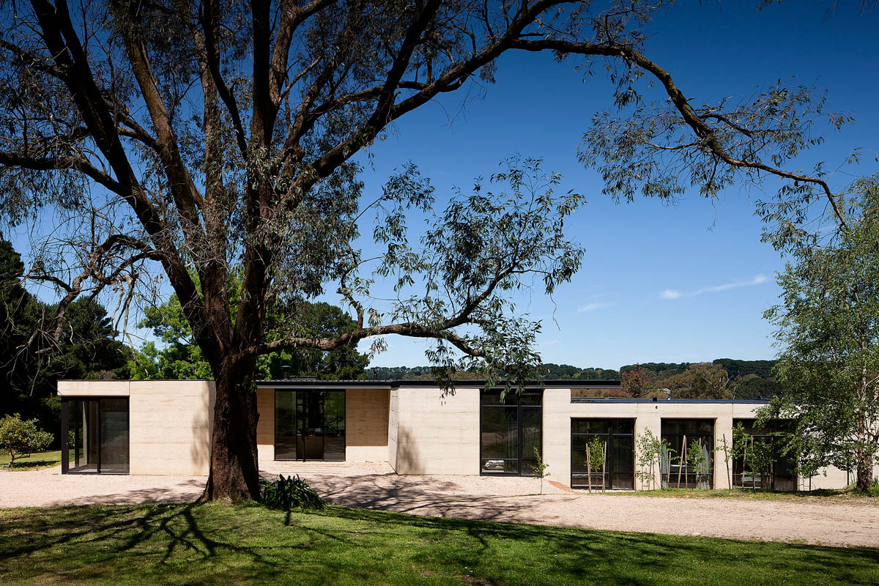
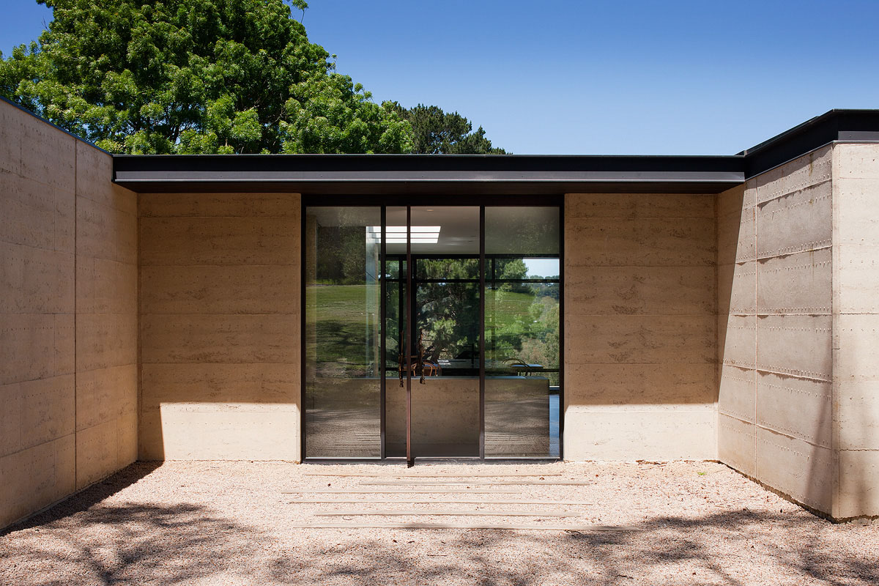
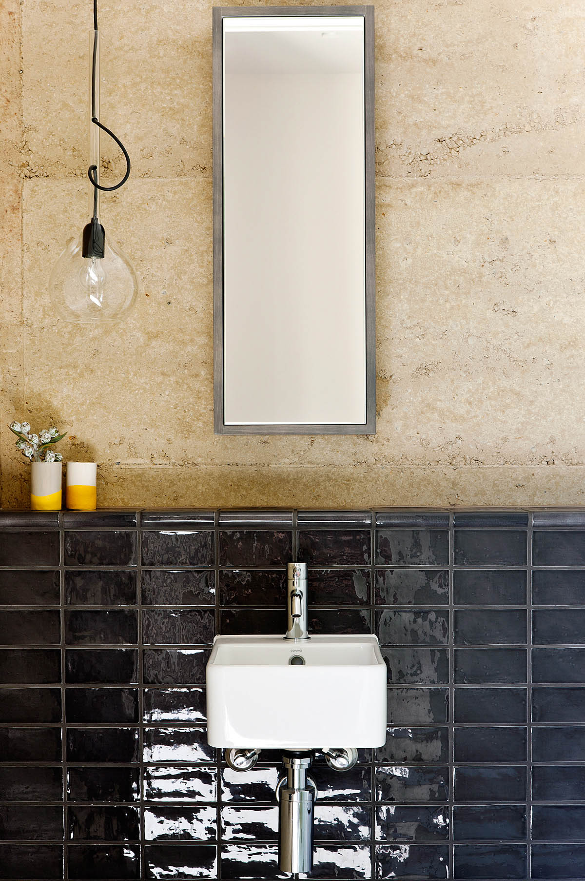
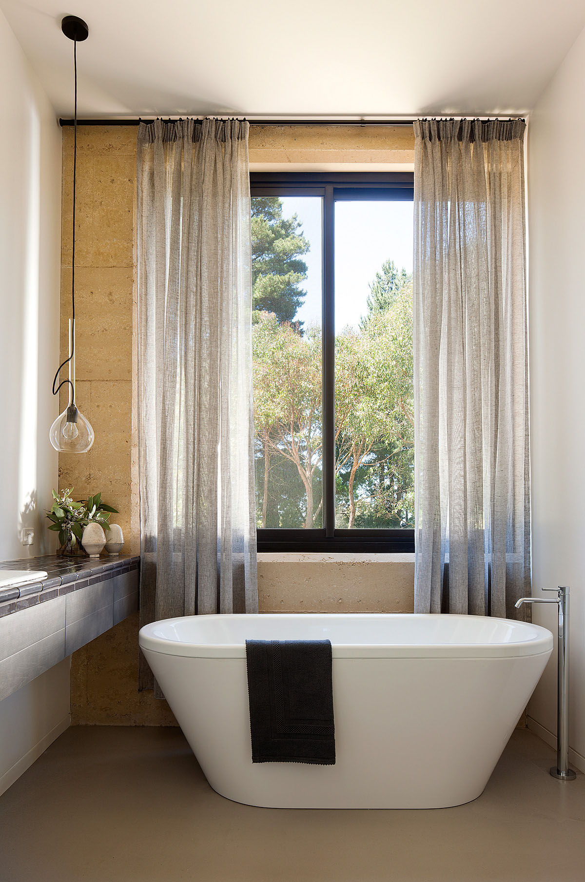
Architects: Robson Rak Architects
Photography: Shannon McGrath

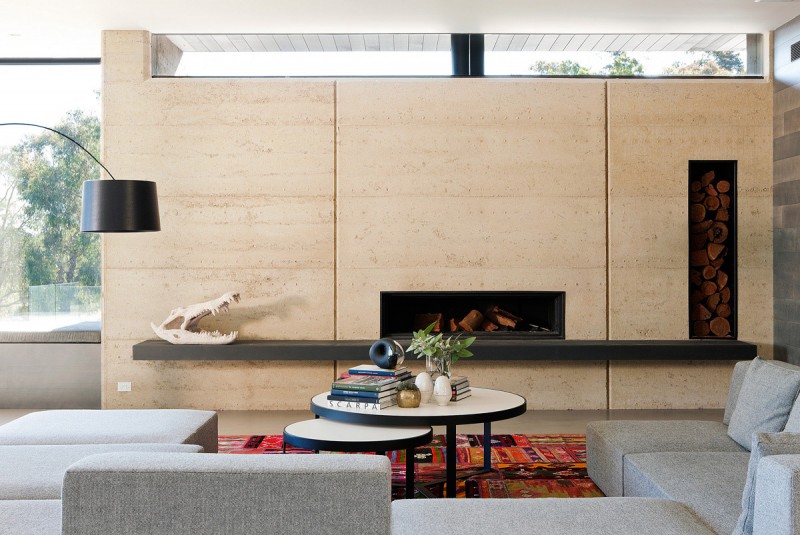




















share with friends