I’m completely smitten with Swedish design. The crisp aesthetic, no fuss clean lines, the fabulous manipulation of natural light, and how spatially challenged spaces are maximized never cease to amaze me. This penthouse loft, meaning tucked under the roof lines, is a perfect example of all these incredible design tools.
The lofty modern home benefits from sky lights carved out of the sloping roof line. A completely white coated contemporary shell expands the space. The one-color for floors, ceilings, walls choice creates a perfect canvas for that signature blend of carefully chosen pieces from today and the past.
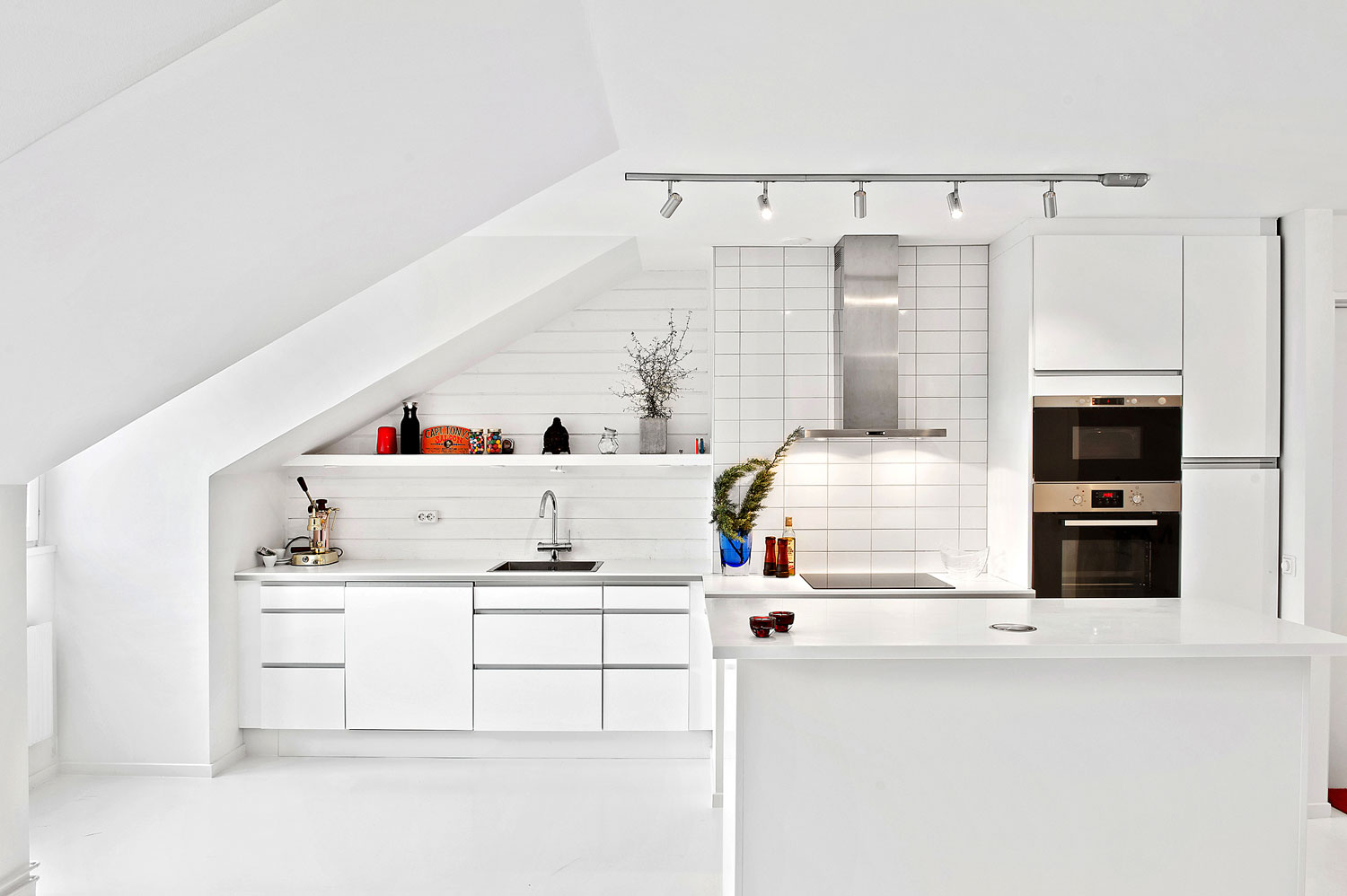
Just three rooms make up the house. Living, dining, and kitchen share the largest room. One bedroom and one bath complete the home. Though small there is no shortage of style. My favorite is the dining area with a polished chrome base Saarinen tulip table. The chairs are like liquid chrome with a lacy open curvy seat and back. The dining area is grounded by a shaggy carpet of natural sheep colors – dark grey and creamy whites. A tall ornate silver mirror amplifies the day light.
The lounge is cozy with a tiny single arm sofa wearing a modern faux bois print, an ottoman, a fabric covered cube table, and a wide ladder book shelf. An all-white island and a wall of flat panel white cabinets provide a kitchen with all the amenities a serious foodie would love.
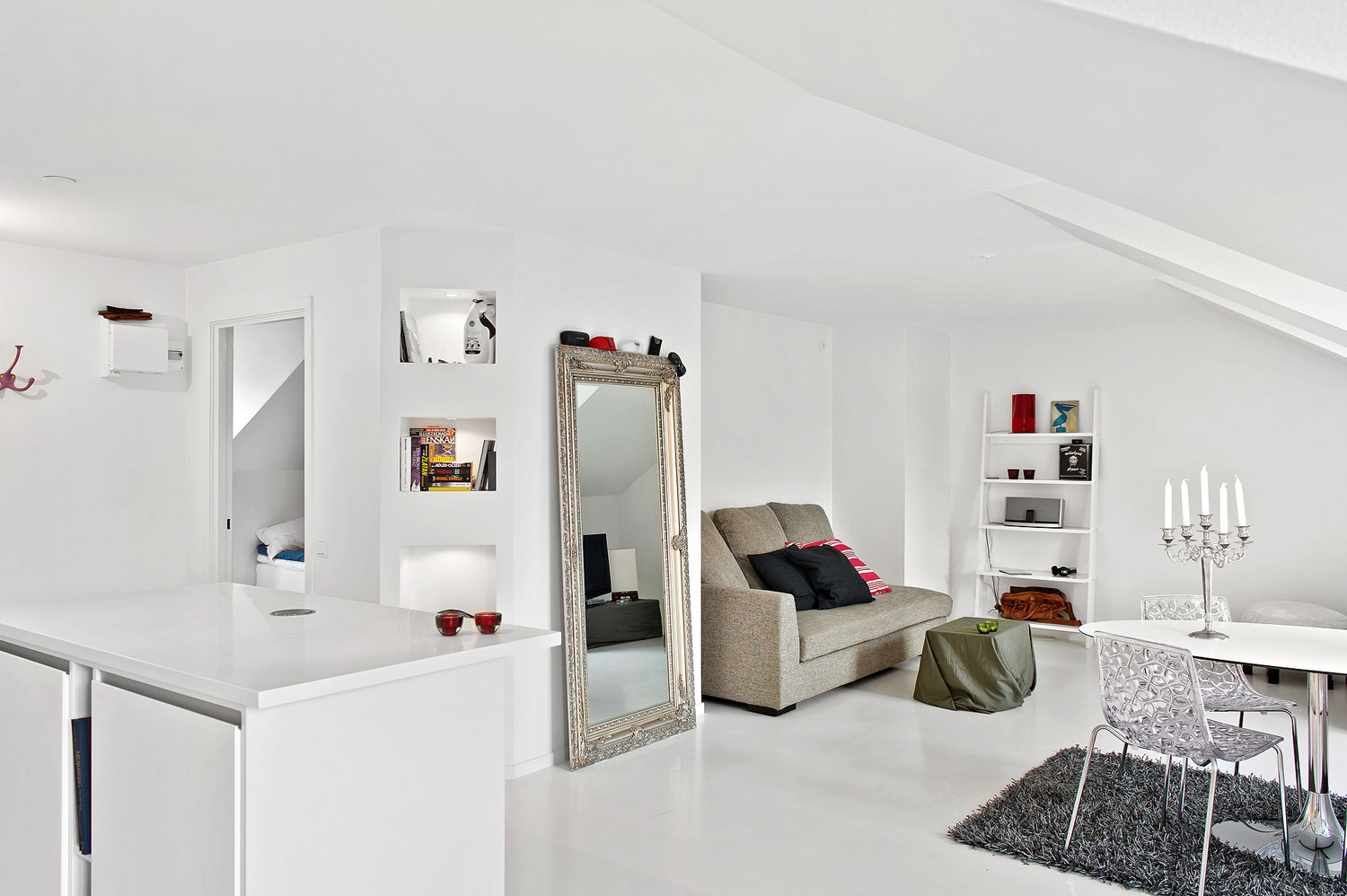
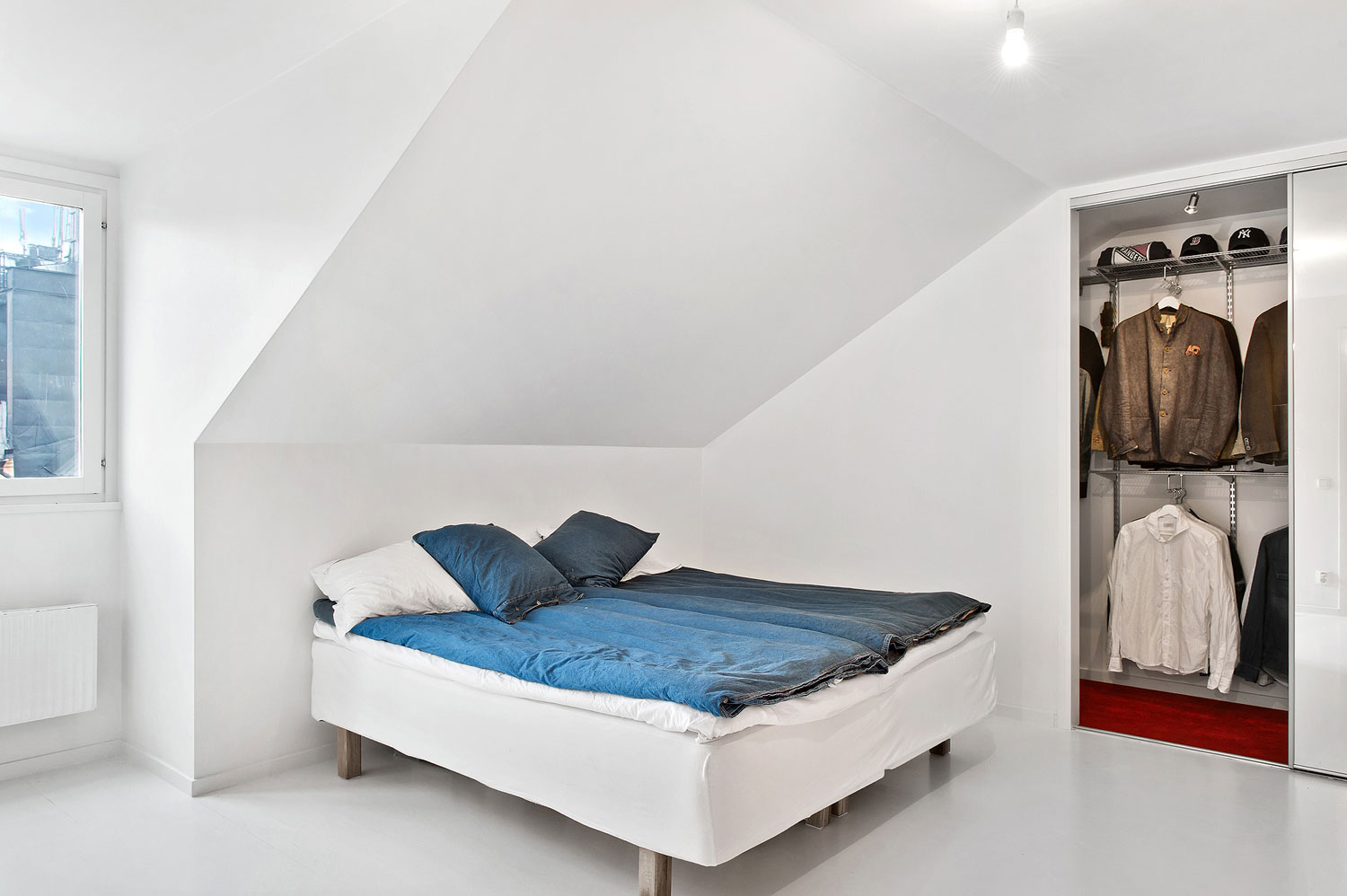
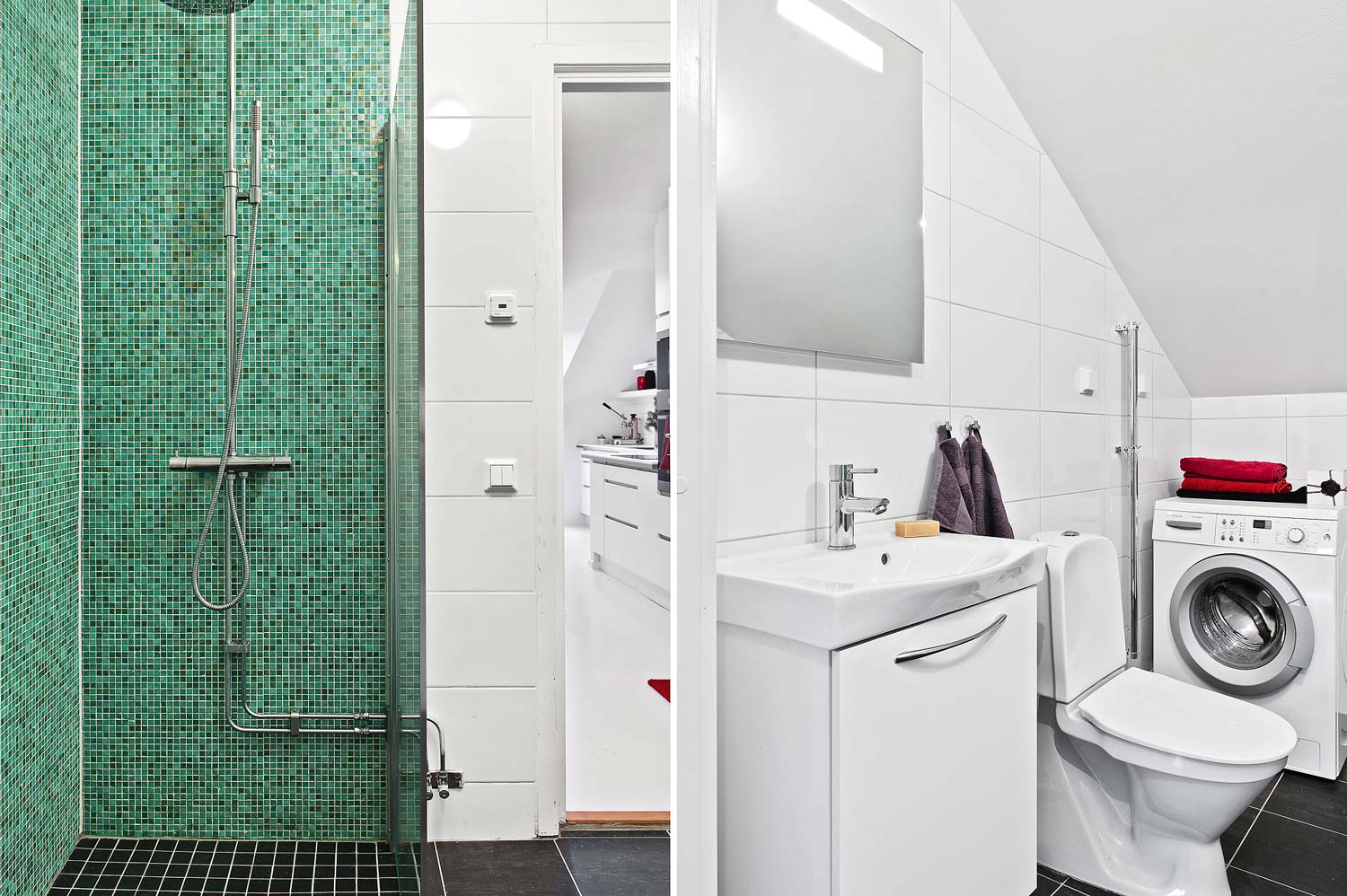
Photography courtesy of Esny.

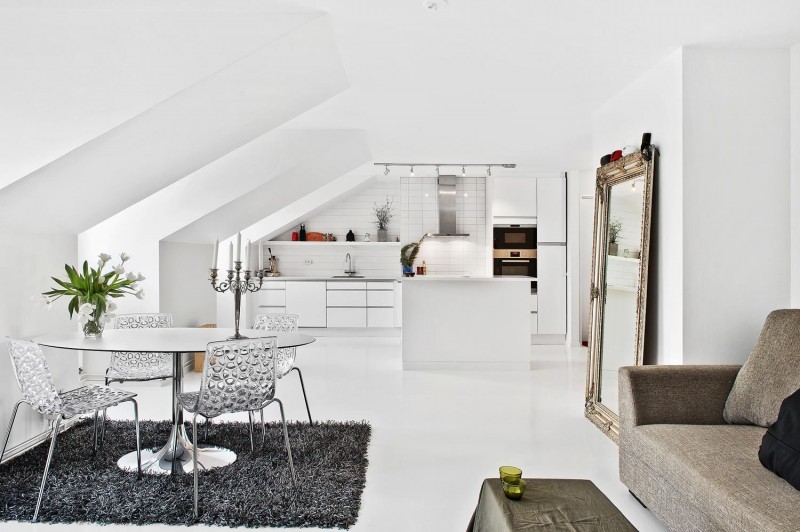










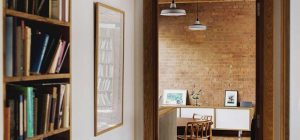
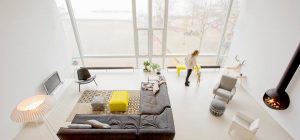

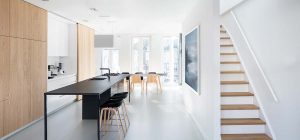
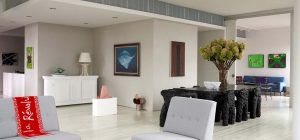
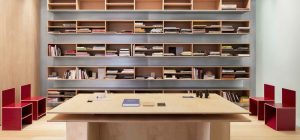
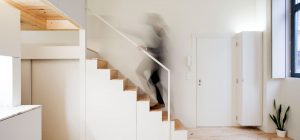
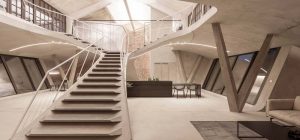
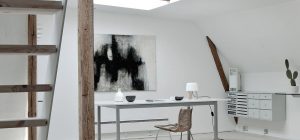
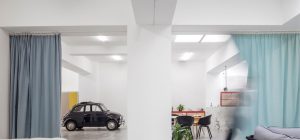
share with friends