This tiny lot in Toronto narrowly escaped becoming an alley way or a diminutive dark traditional infill home. Once again out of an extreme challenge rises a bright solution. In this case the Galley House, by Williamson Chong, at less than 12 feet wide is 62’ long and three levels of 2,400 sq.ft. With three bedrooms and double-height spaces, once inside the width becomes insignificant.
The ground floor street facade is wrapped in brick and the glass front door and large square window begin to bring day light in to the depths of the house. Here living, dining, and kitchen spaces open to a north facing courtyard. A wall-to-wall giant pivoting window-door combination with windows on its side and to the ceiling above floods the home with natural light.
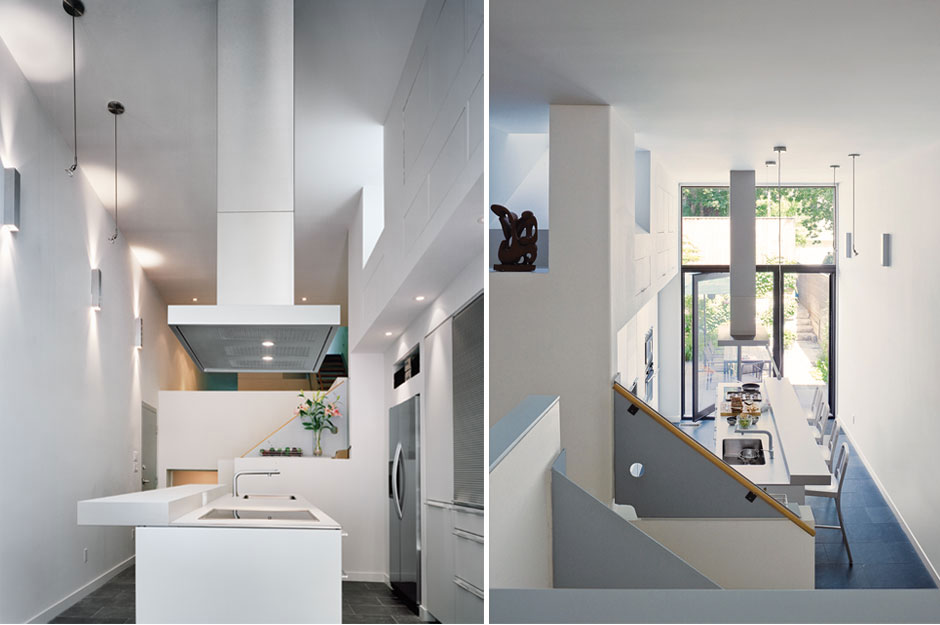
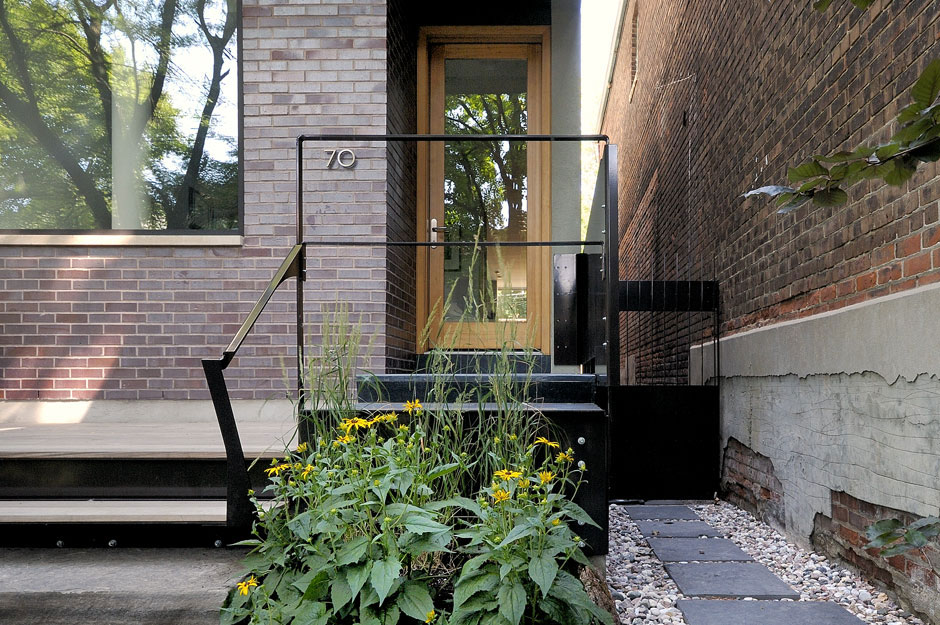
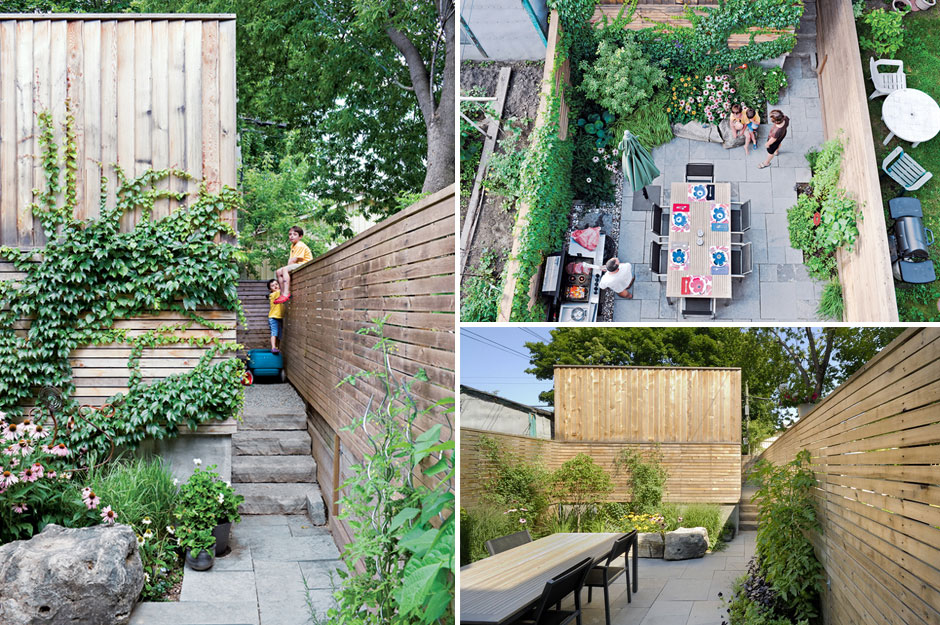
Both upper floors are wrapped in glass on the road side as well. On the second floor the thick laser cut steel plate stairs act as a lateral support for the fully glazed facade. The open treads and frosted glass guard rail create a clear path for day light. This level’s family room faces the street, a bathroom is central, and a bedroom rests on the north side looking over the courtyard. The third floor is a master suite with its very own terrace.
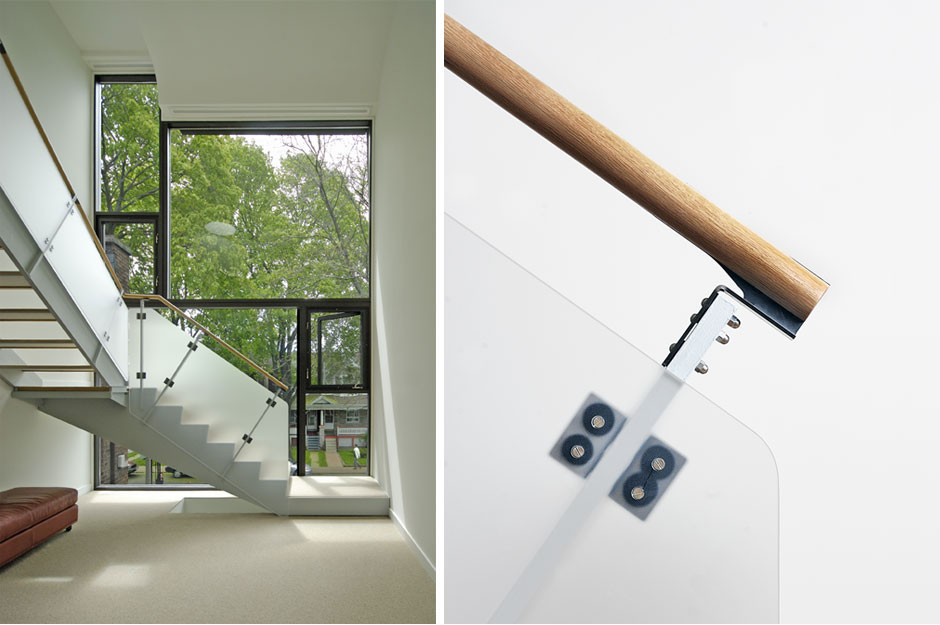

Before…
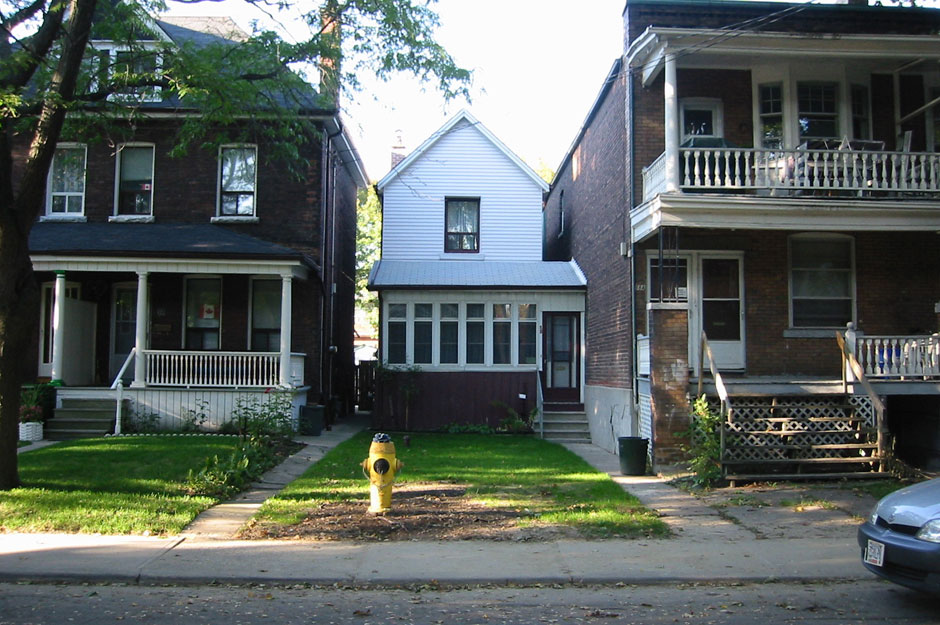
New house plan.
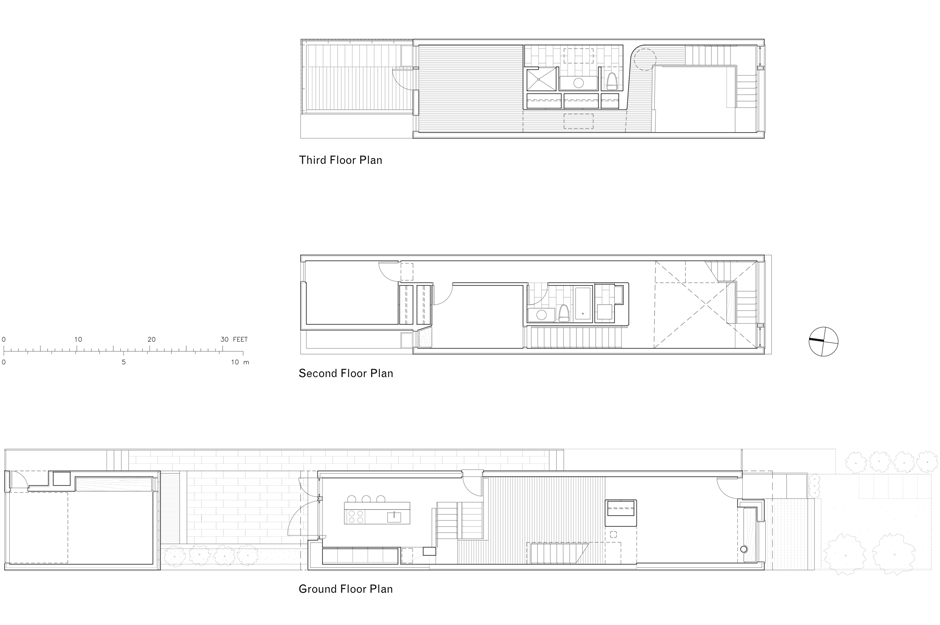
Architects: Williamson Chong

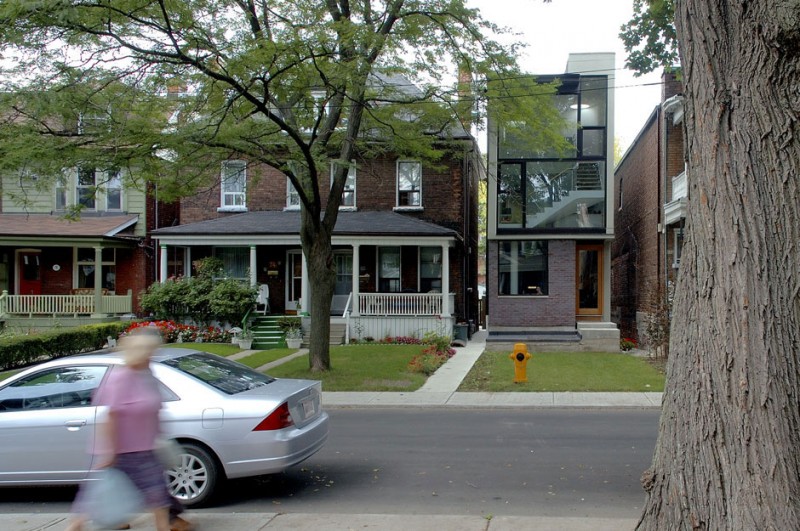


























share with friends