If you haven’t jumped on the loft band wagon yet, get ready for high brick walls, concrete floors, and giant arched windows that will make you swoon. And that’s just the structure! Wait till you see this refined blend of elegant and industrial styles in this Portland former warehouse home.
Designer Jessica Helgerson’s team freed this small loft from a tiny long entry corridor and dividing walls. The new expanded space is warm and intimate yet spacious and inviting for entertaining. One bedroom and bath are tucked away from the public spaces behind a wall of open white book cases.
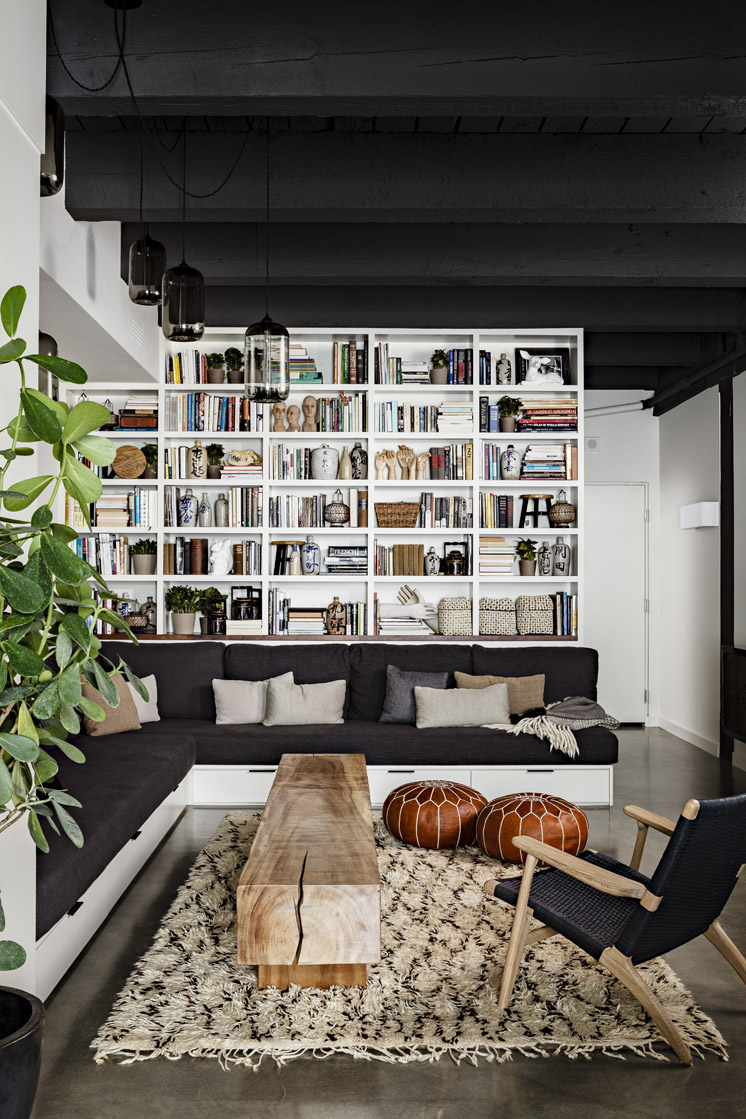
Polished concrete floors and deep unfinished concrete walls are a soothing sea of grey. There’s something so enticing about the feel of a burnished concrete wall. The original wood beams and floor above are painted battle ship grey. Red brick is revealed where modern efficient double hung windows fill the giant openings.
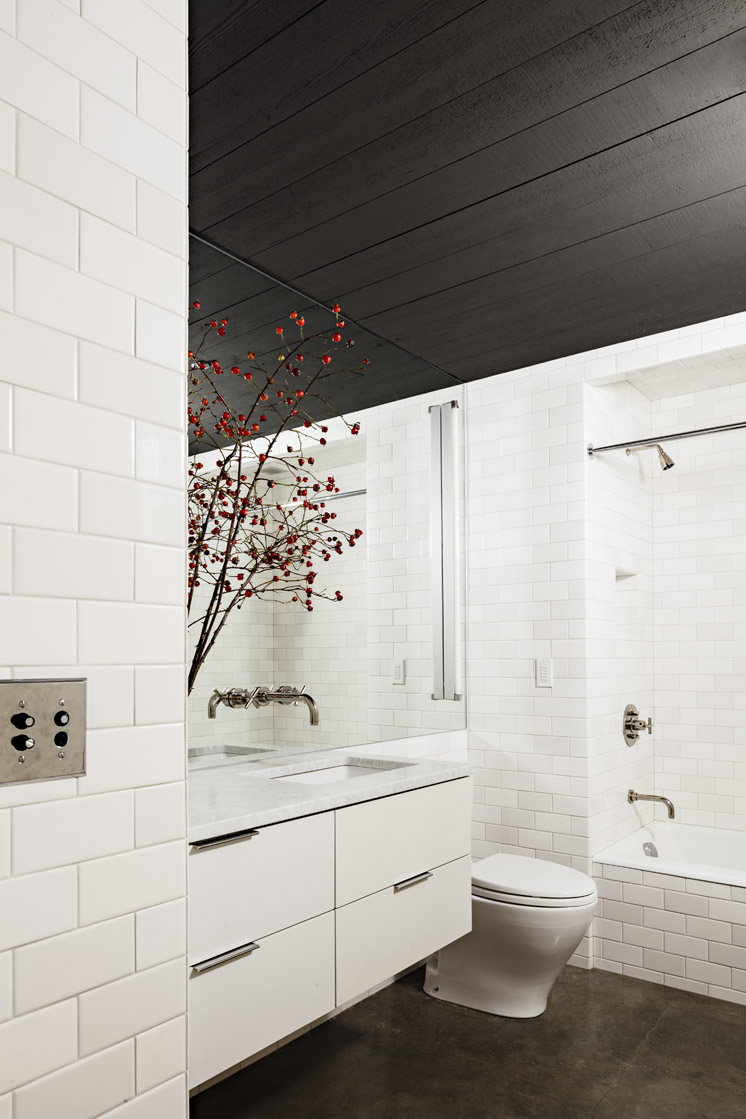
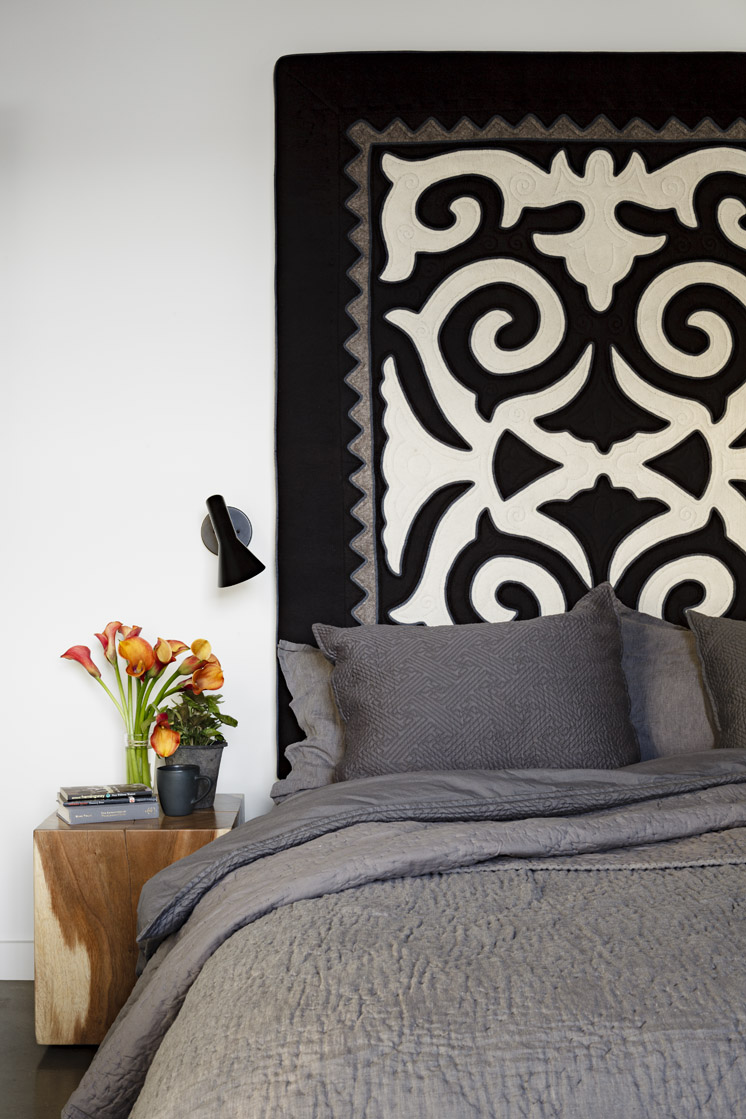
In the living area, a low L-shaped sofa with storage below continues the grey palette with its cover of linen. The coffee table is an enviable rectangular chunk of wood sliced from an entire tree. To hold the TV, a custom floating console was made from antique Chinese doors, complete with their original thick wood faces held together by ornate cast iron frame and hardware.
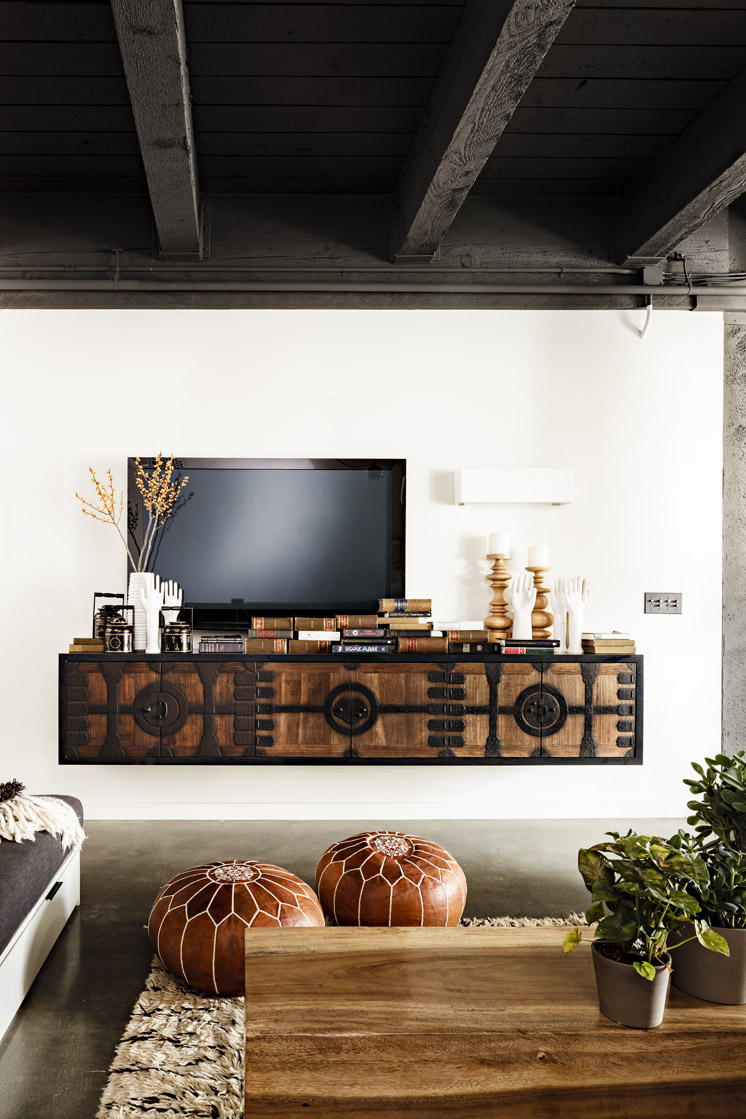
Soft grey kitchen base cabinets are topped with honed white marble, glazed brick shaped tiles, and a thick hovering walnut shelf. The dining table is a chunky slab of rich wood surrounded by vintage Eames leather covered chairs. A dark steel and blown glass chandelier light the space in more ways than one.
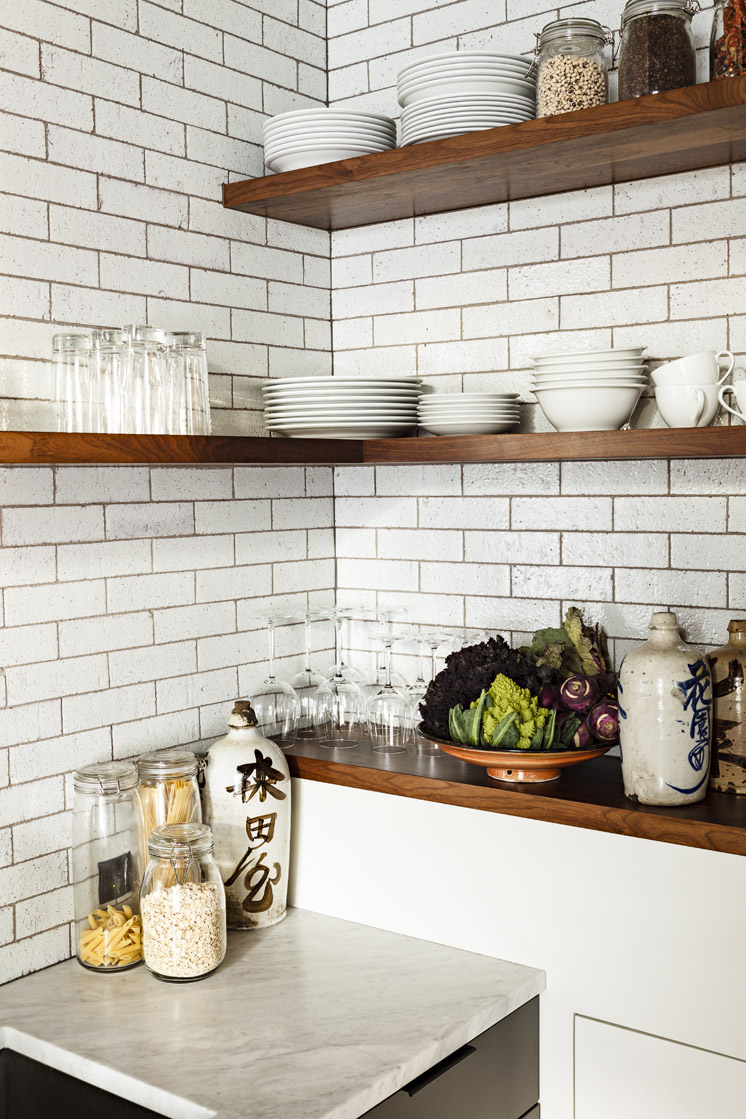
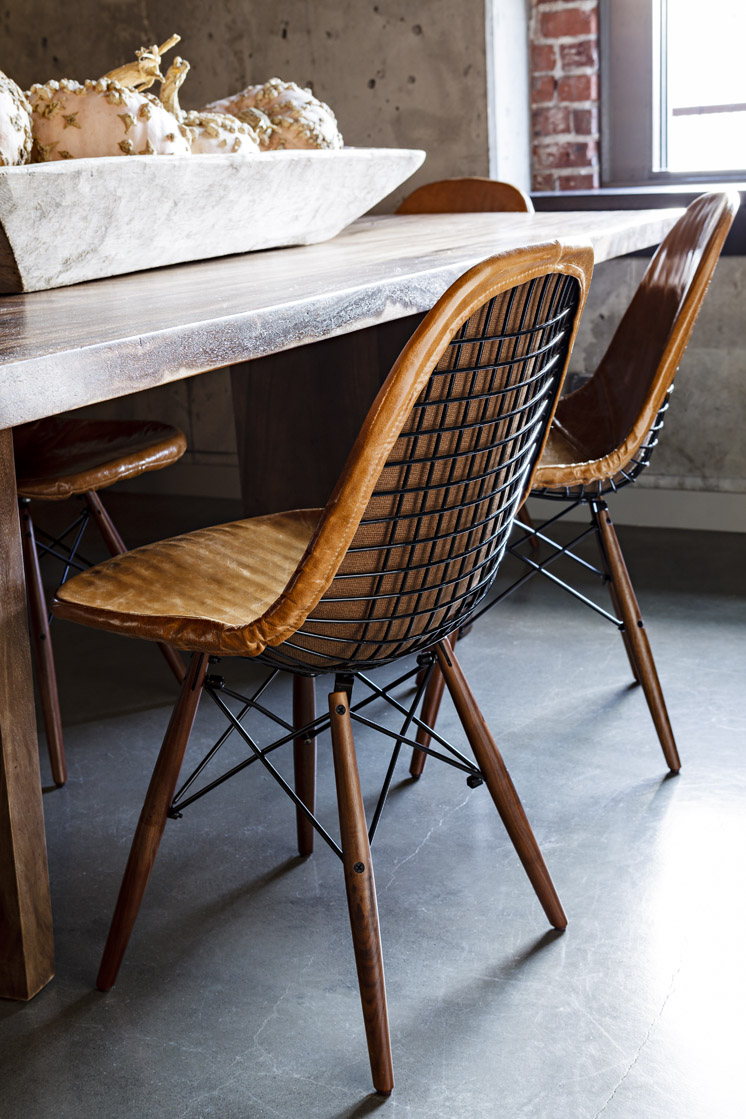
Design: Jessica Helgerson Interior Design
Photography: Lincoln Barbour

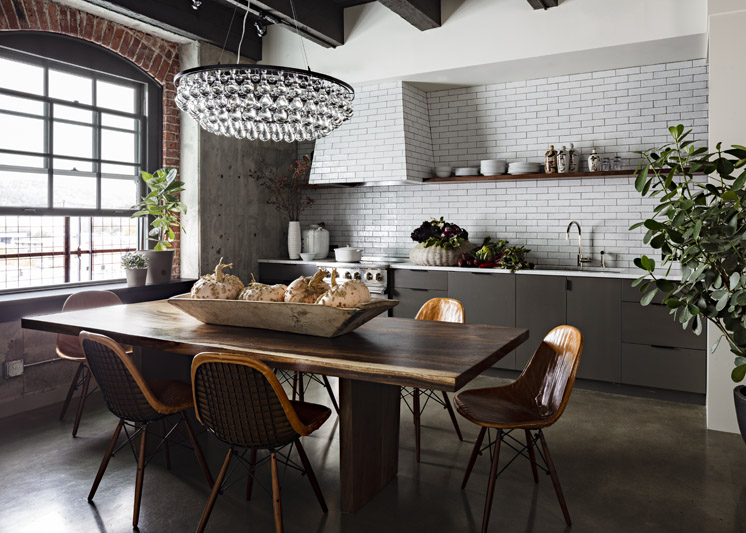










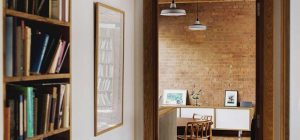
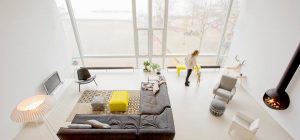

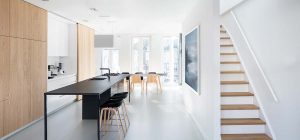
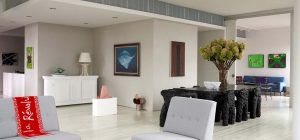
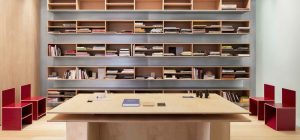
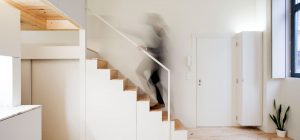
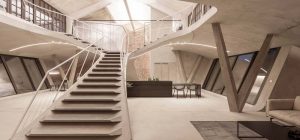
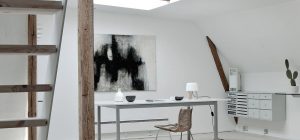
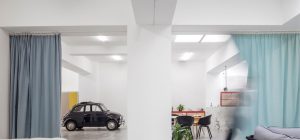
share with friends