With a unique perspective on nature and common room placement and proportions, this home, by architect PASCAL FLAMMER, set within wheat fields and forests is refreshing in its modern simplicity and outlook. With a classic Swiss chalet form, the blackened timber covered house’s aesthetic is straight forward with a serene peacefulness.
The ground floor is sunken below grade. This open spacious room is completely surrounded by windows and timber framing where required. Fully encased in blonde wood, the ceilings and floors, along with the walls of windows resonate like a tree house within the ground.
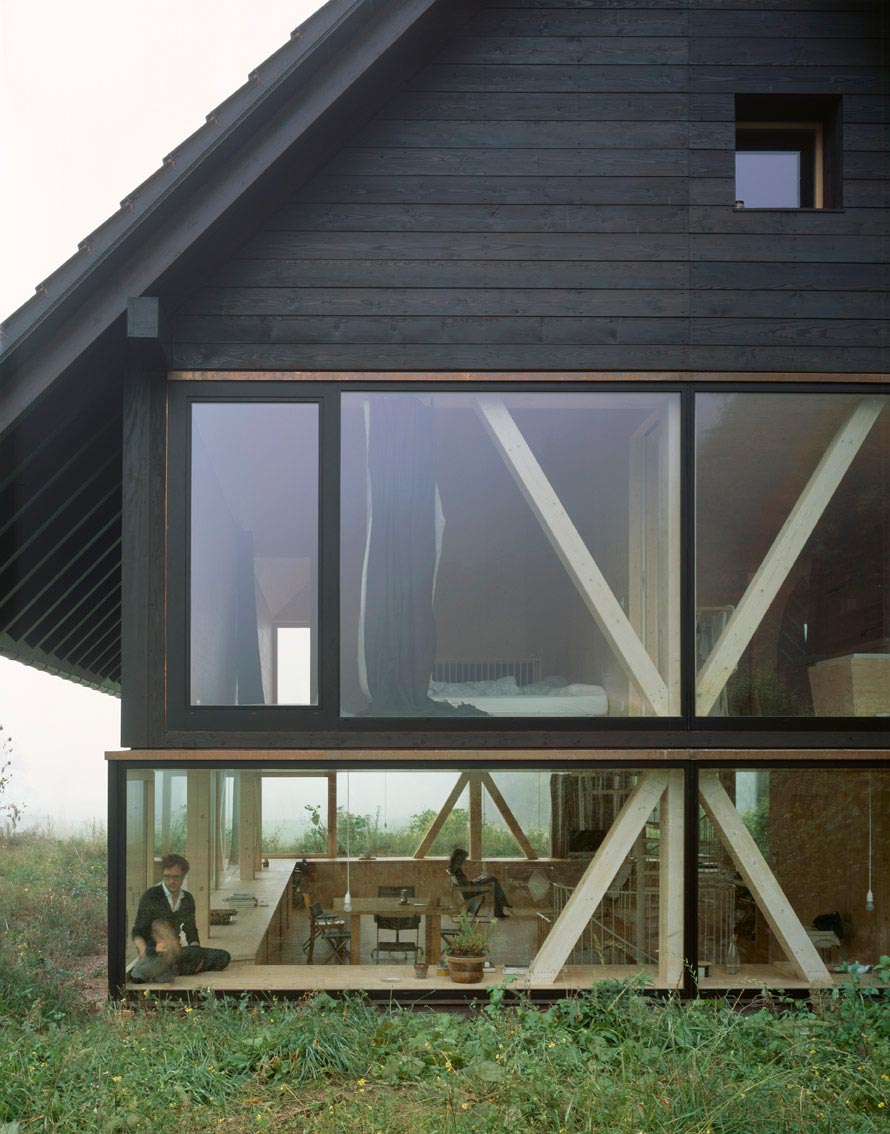
The entire perimeter of this recessed level is surrounded by deep wood cabinets and counters for storage, working, and cooking. Or it’s a ground level window seat. The ceiling height here is lower than standard and creates an intimacy with the natural world at eye level outside.
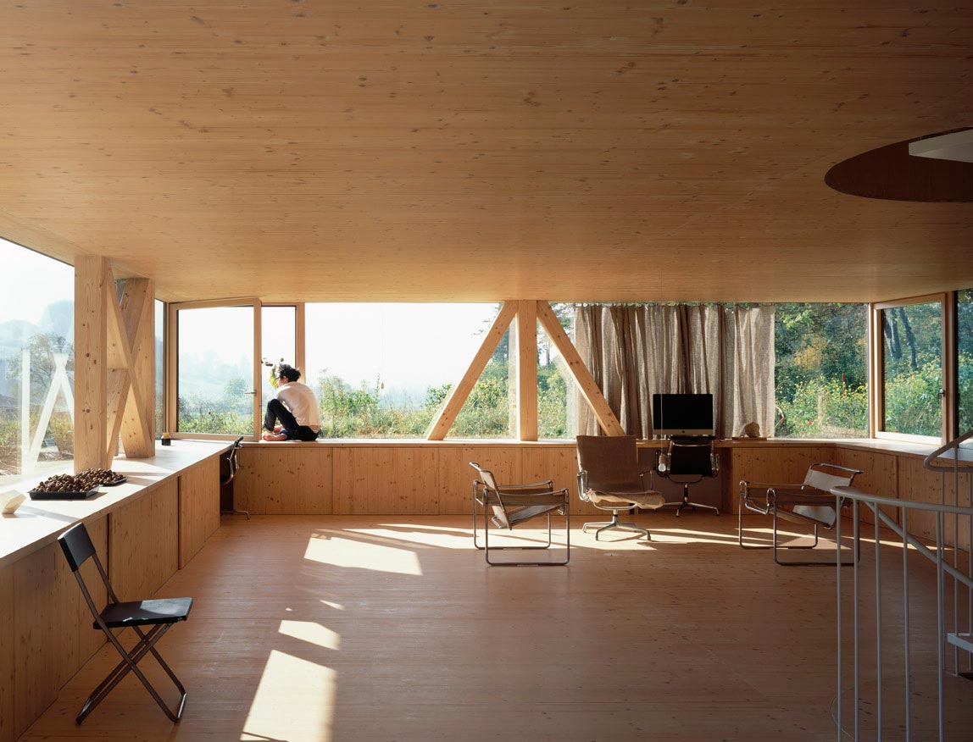
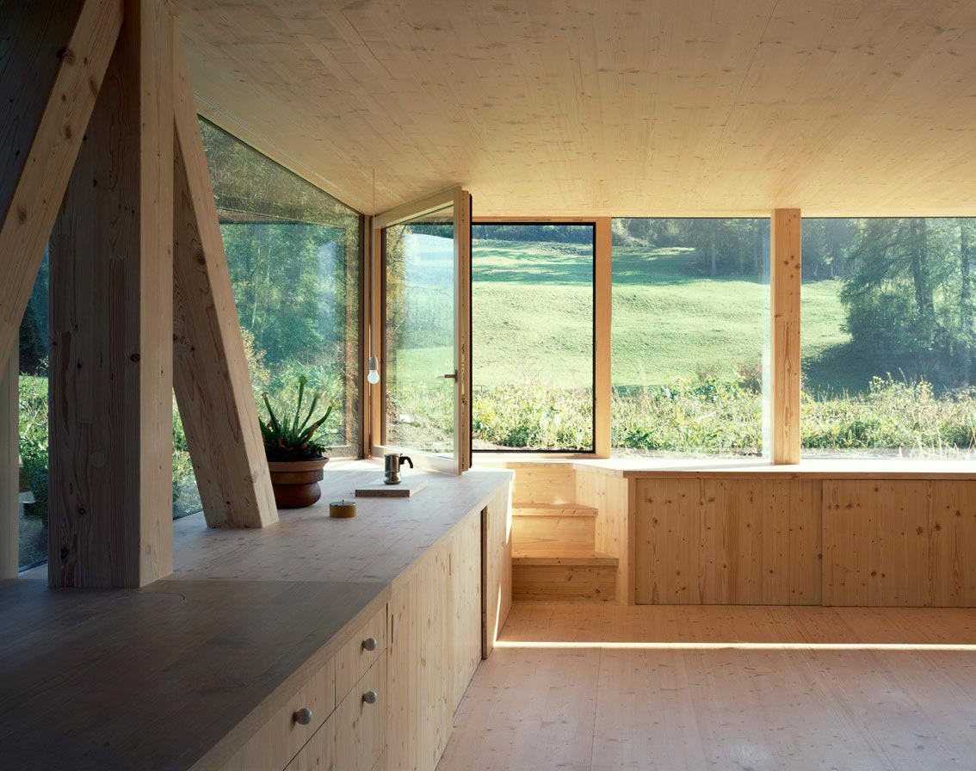
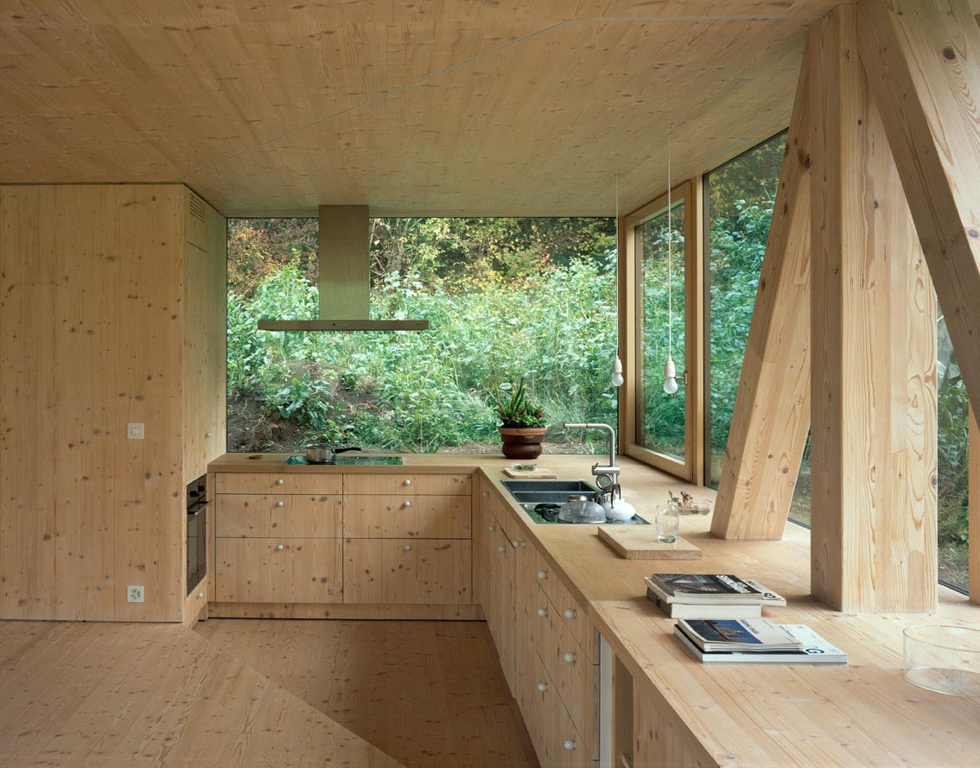
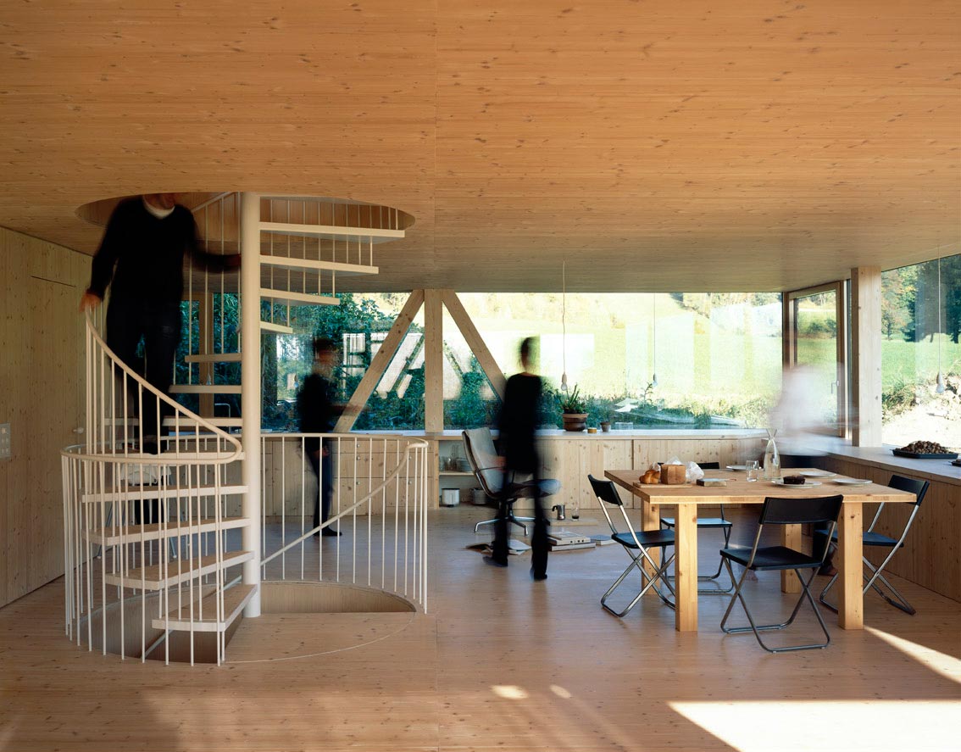
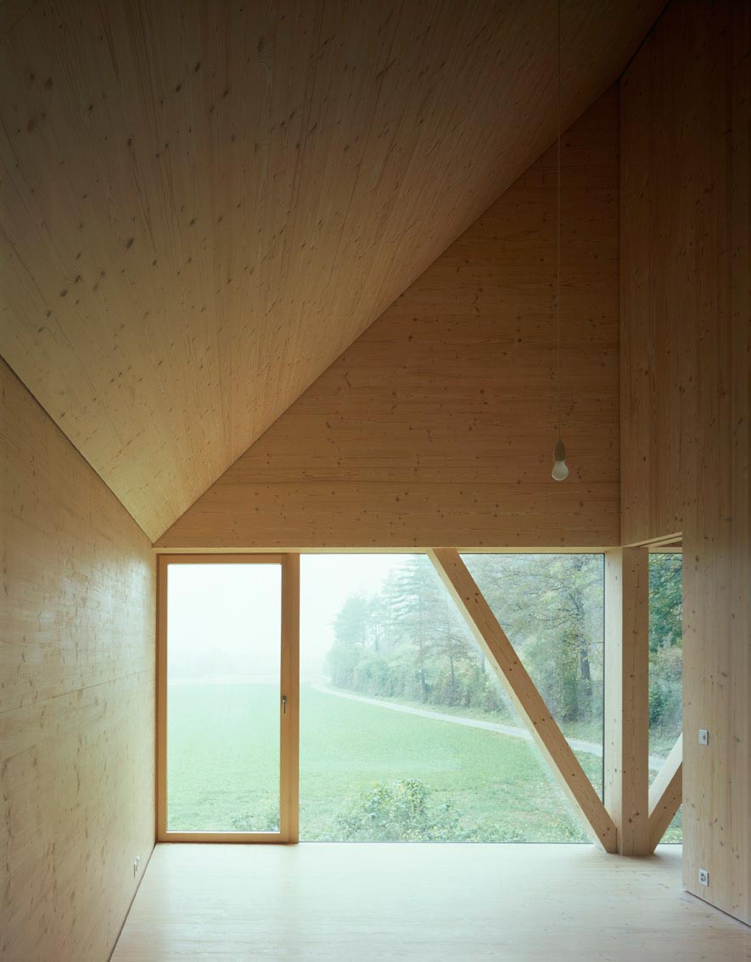
Upstairs four rooms are accessed by a centrally located delicate spiral stair of wood treads and painted steel. Three sleeping rooms and one bath float over the meadow outside and encourage the observation of nature. Tucked under the steeply sloped roof on one side and open to fully glazed walls on another the typically cozy spaces are voluminous. Combined with the generous natural light and the use of only one material, wood, applied in multiple orientations, the upper rooms reverberate a new and welcome thinking.
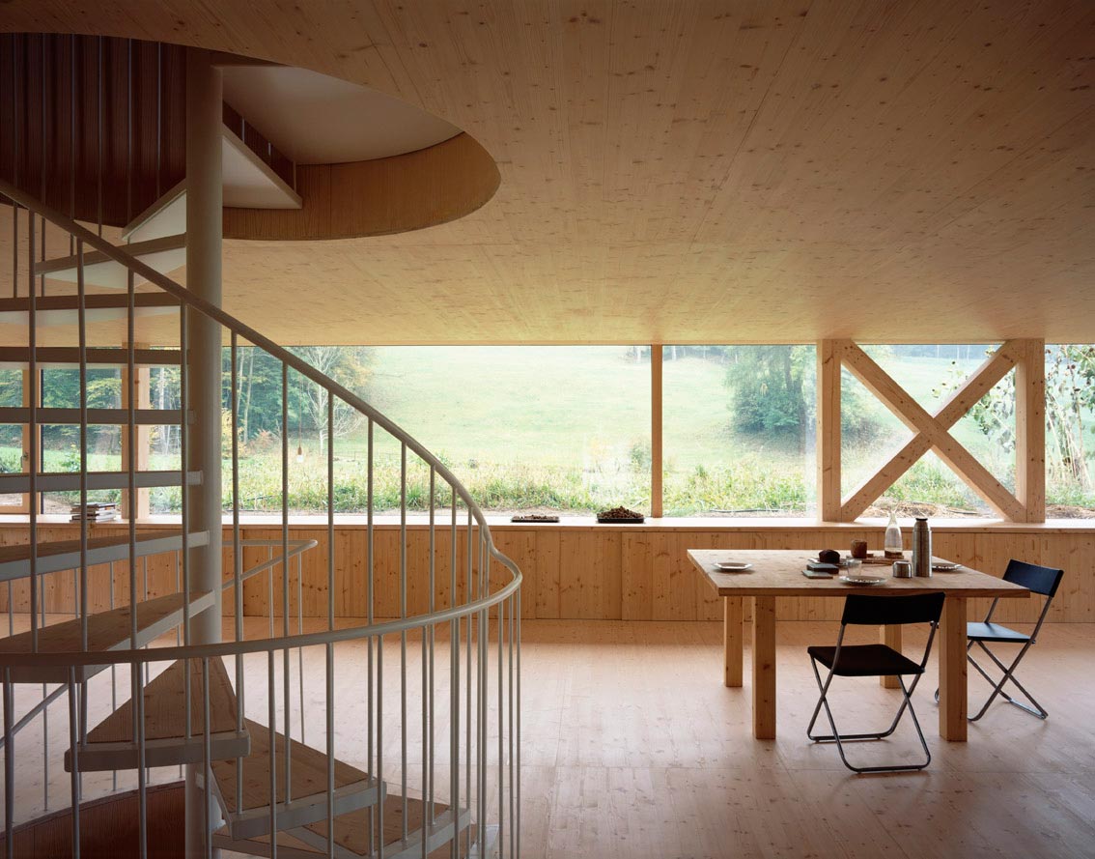
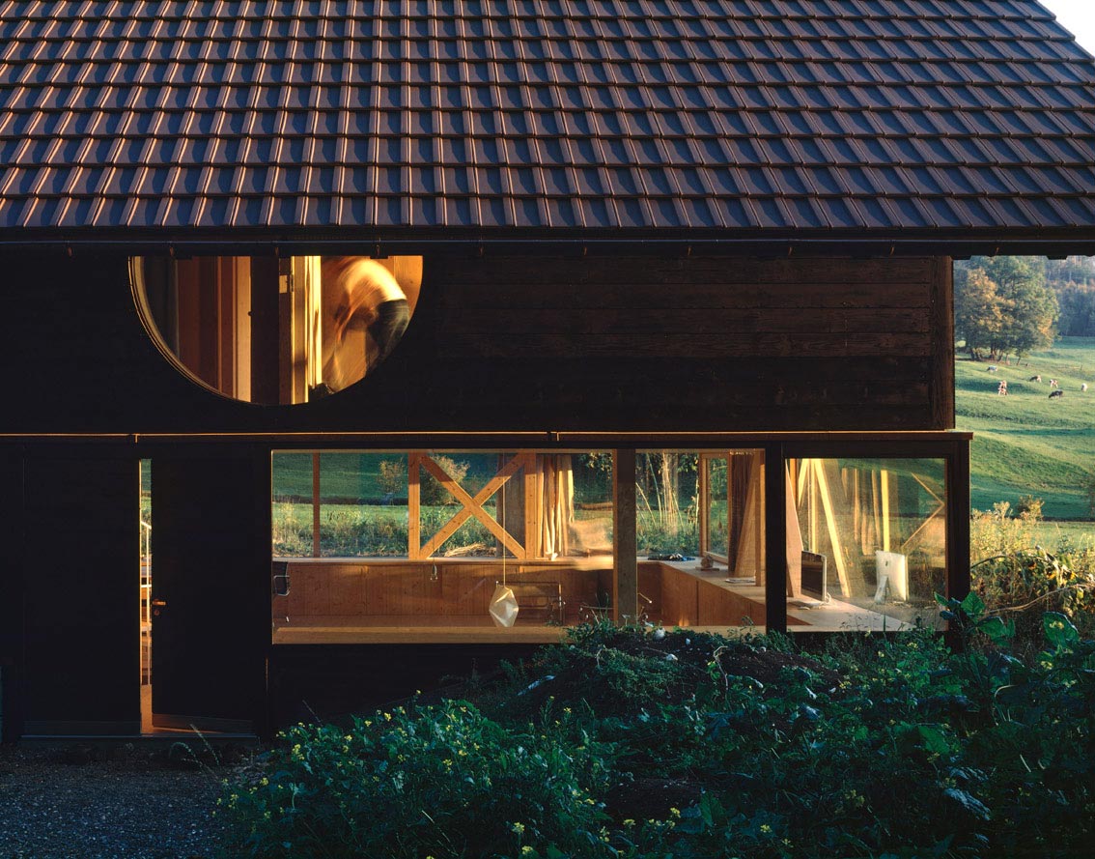
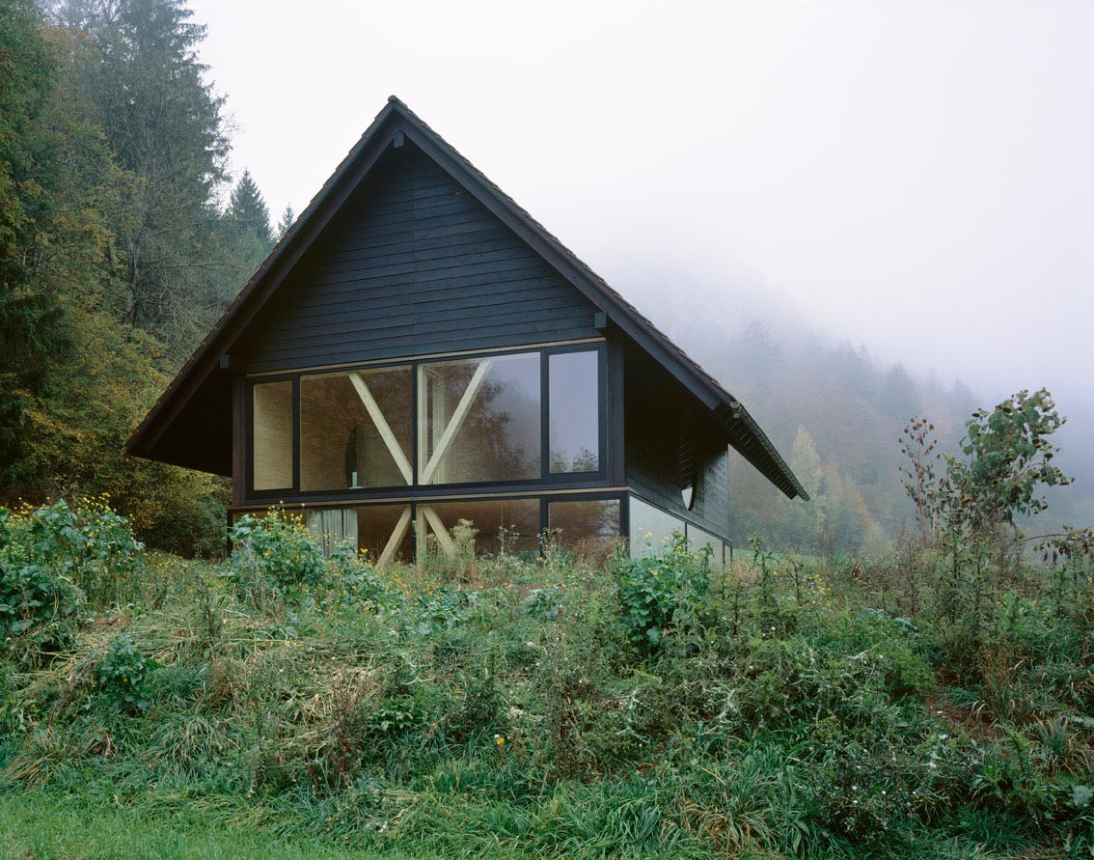
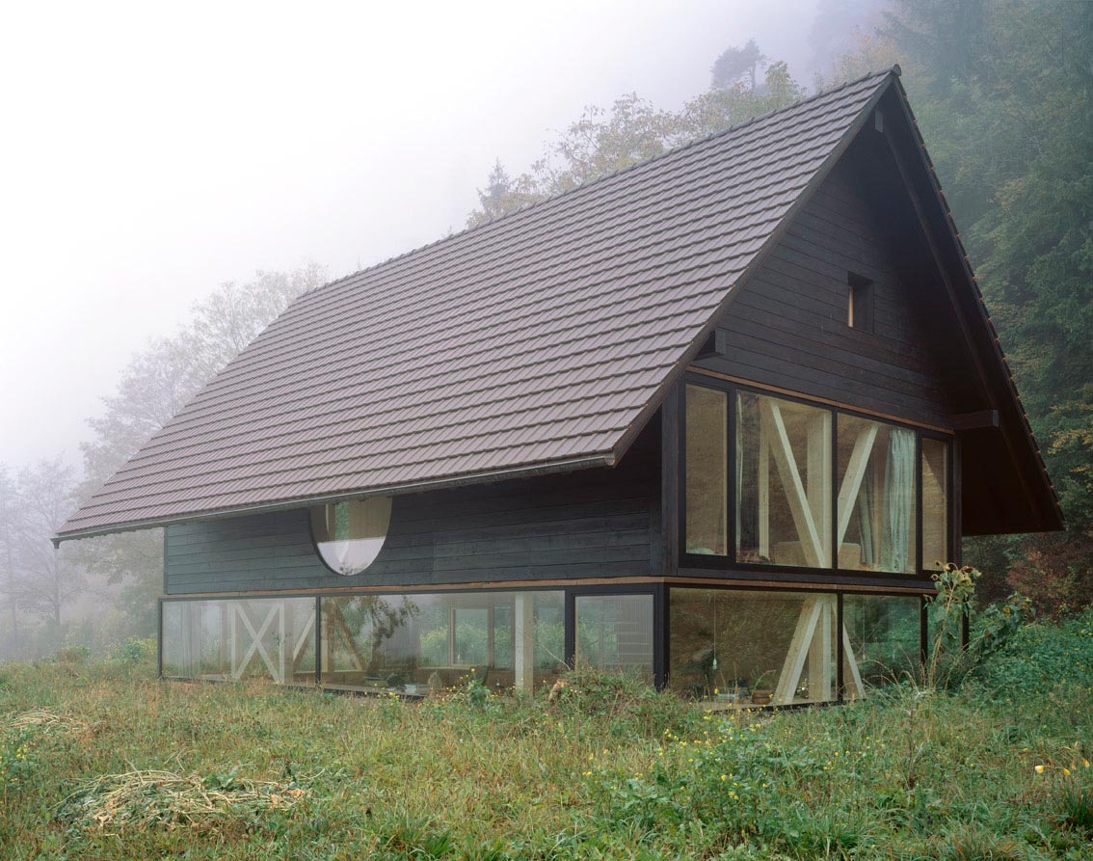
Architects: PASCAL FLAMMER

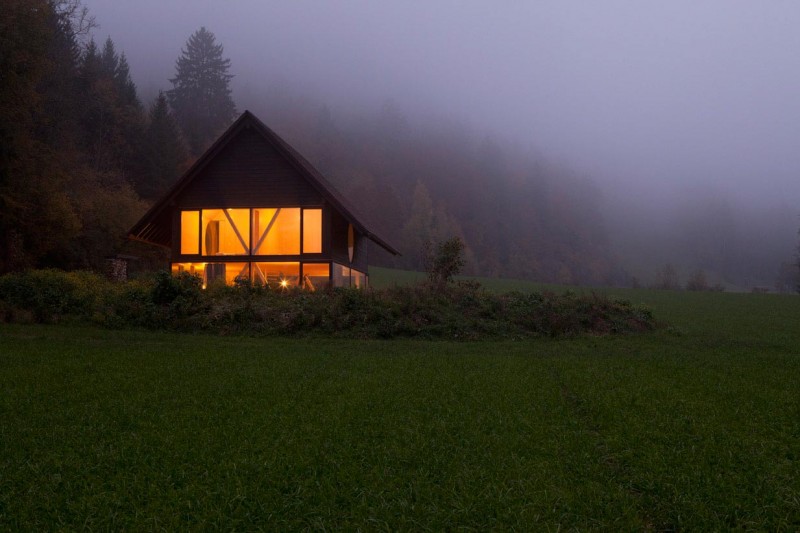


























share with friends