The hint of teal on the windows and front door of this grey stone facade are a tiny indication of what lies beyond in this spirited home. Let’s lay the ground work first. Stacked on three levels, the first floor shares the living, dining, kitchen, and garden, in that order from the front door onward. The second level houses three bedrooms and one bath. And the top floor bedroom gains square footage from a roof dormer.
Honey colored knotty wood floors stretch lengthwise across the narrow home from front to back, save for the charcoal grey tiled kitchen. Pearly white coats the high walls, ceilings, and not too fussy wood trim and lanky base boards. The dining chandelier and living school house glass pendant are suspended from ornate plaster moldings.
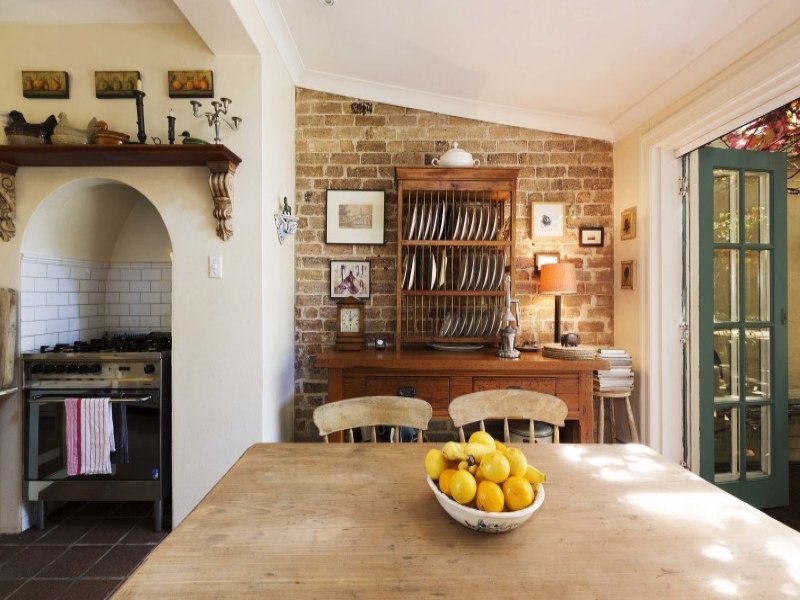
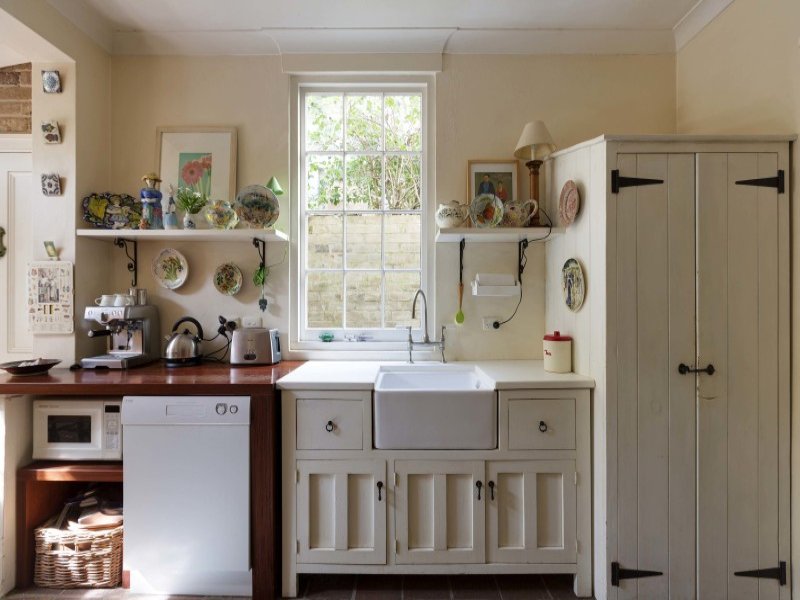
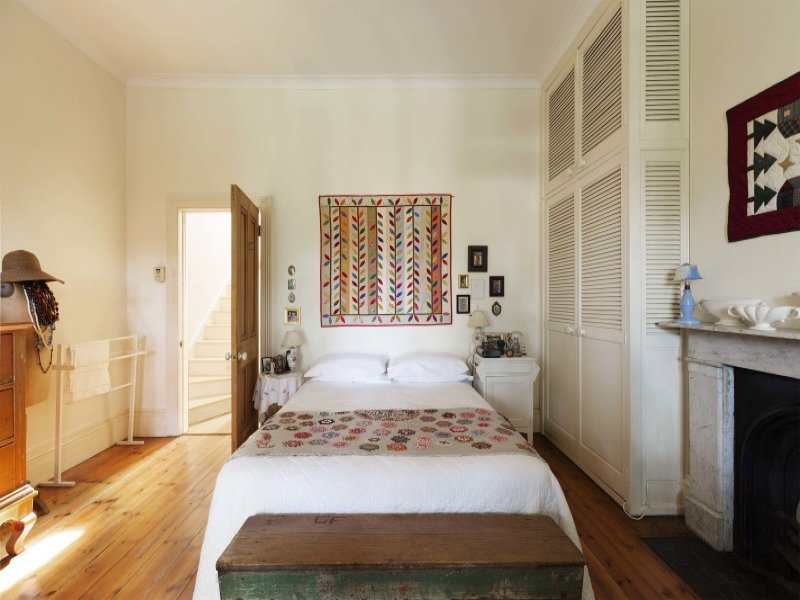
Both living and dining rooms are toasted by traditional, ornate, arched cast iron faced fire places. In the living room the original wood burner is wrapped in luscious black stone. The dining fire place is encased in white with stylized corbels of flowers and sea shells. A tiny cobble stone vine covered plant bordered terrace tops it all off.
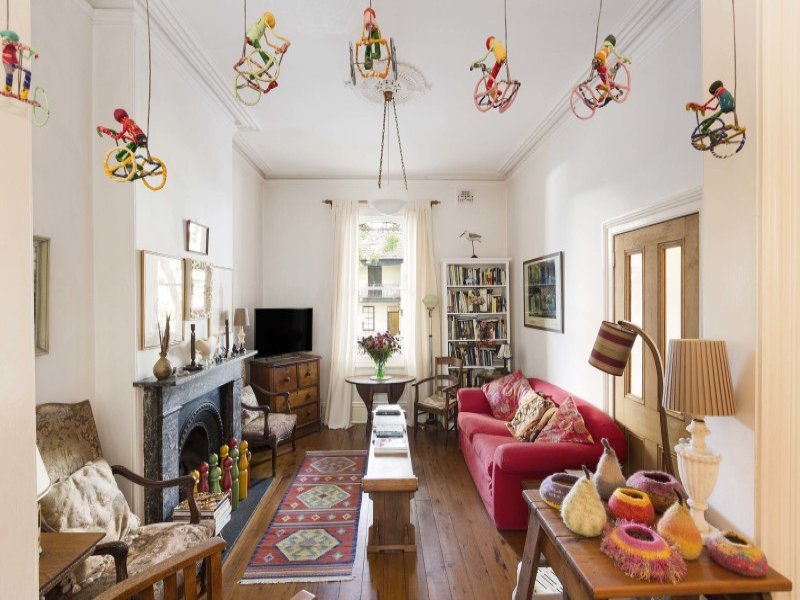
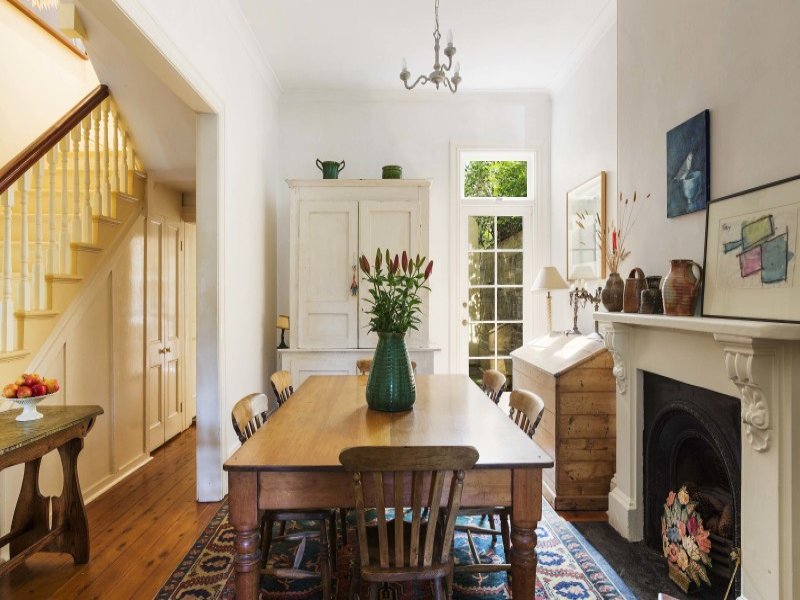
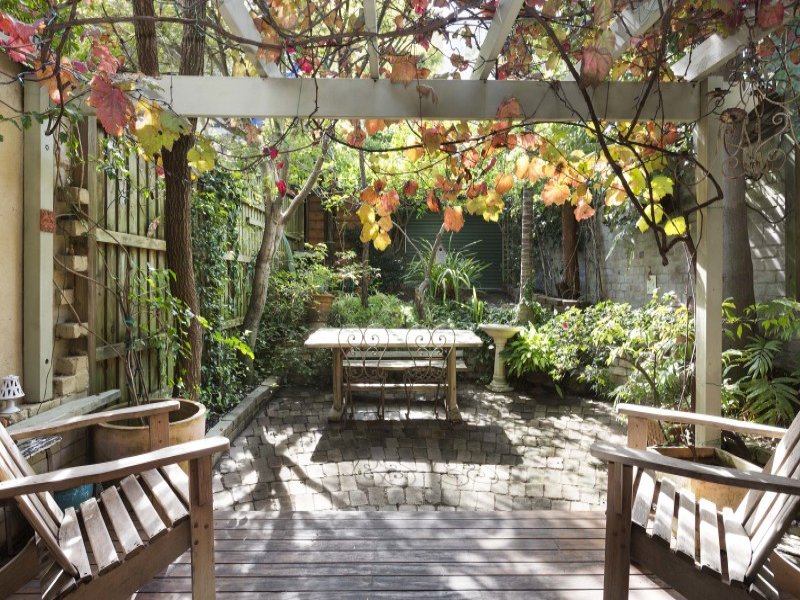
On this solid foundation, a collection of global, richly hued, unusual pieces create a home of pure contentment. A cherry red roll arm sofa hosts a collection of worn wooden tapestry covered arm chairs, chests, a narrow bench for a coffee table, and giant brightly painted pepper grinders in the living room. The suspended collection of seven vibrant acrobats on bizarre wheeled contraptions steals the show.
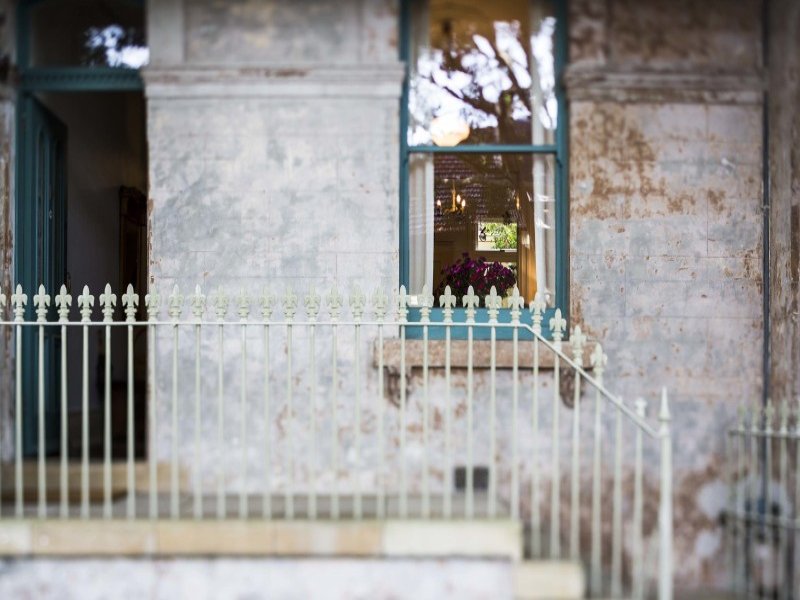
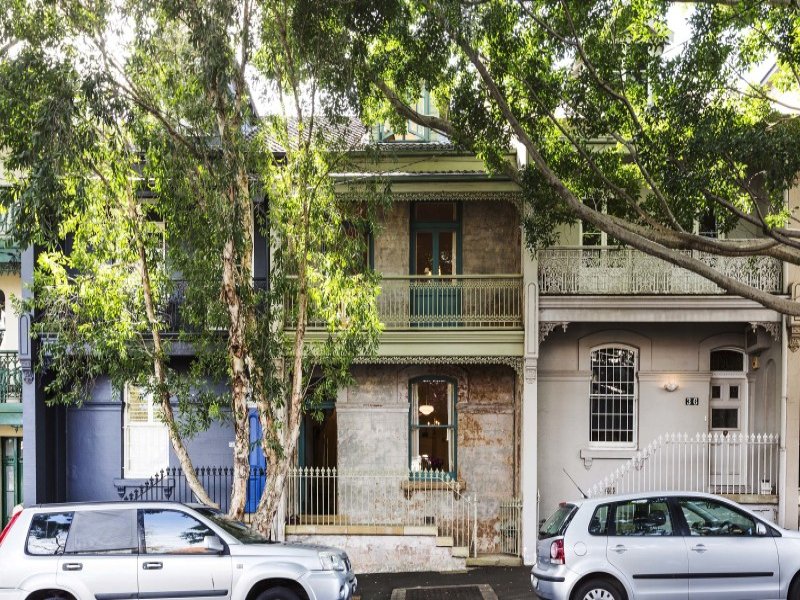
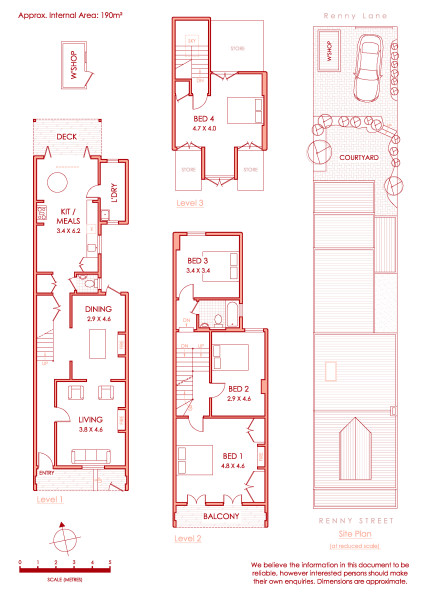
Photography courtesy of Realestate.

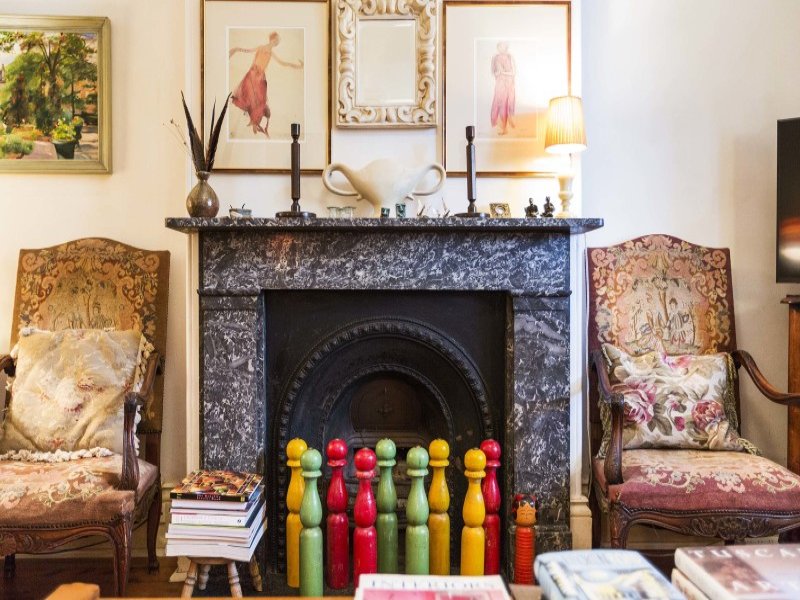




















share with friends