Located about 25 km north of Central Tokyo, this compact house sits on a small L shaped lot in an area of typically dense housing. Faced with the common Japanese need to squeeze a comfortable home onto a tiny (108sqm) site, Naf architects came up with the simple, powerful idea of “snapping” a stereotypical gable roof box to correspond with the bend in the lot. It feels like a scaled down barn that has been surgically sliced with the finest Japanese steel and opened out to create two separate volumes.
At the snapping point is a cylindrical timber column, like a hinge knuckle. The pine wood of the column is the only external material contrast to the intense blue of the exterior clapboards and the clean white of the faces “exposed” by the snapping.
Entry is from the internal side of the L shaped group, protected by a small verandah. The white walls of the external angle embrace a small private lawn. So the column is “hinge”, marks the entry to the little complex and is the nexus the four – two indoor and two outdoor – zones.
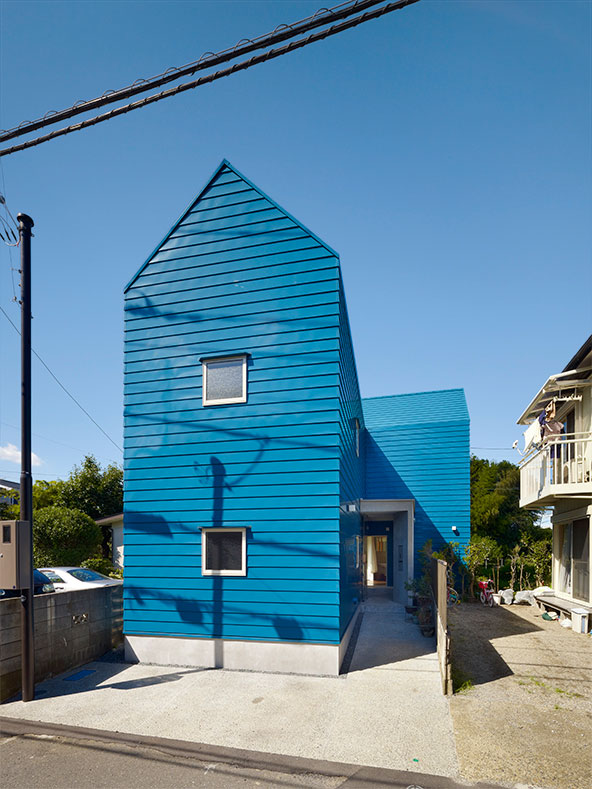
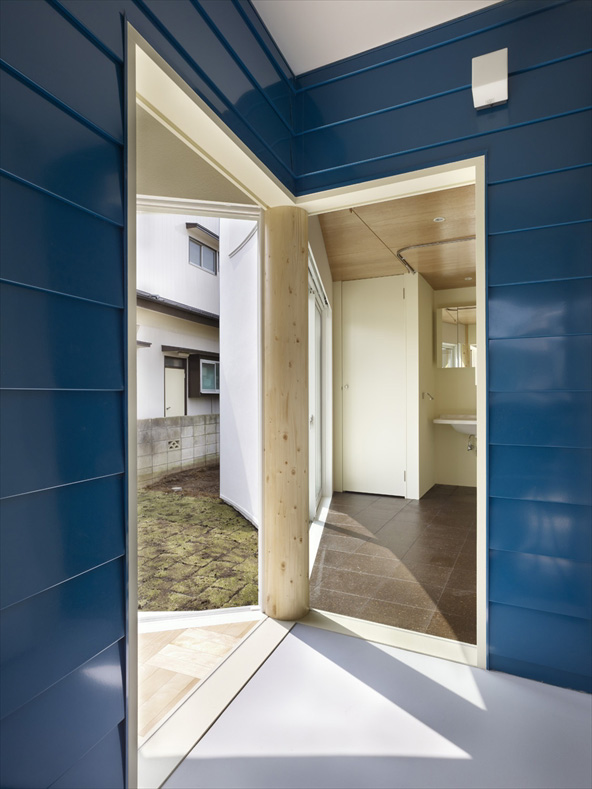
The reason behind the decision to create two separate buildings was not the site, but the client’s desire to enable separation of shared and independent activities. The larger building contains living room and other spaces for shared activities. It includes a full height space linking the floors with a vaulted ceiling and reflective surfaces helping sound to carry.
The rooms in the smaller building have low ceilings and sound absorbent materials, providing the couple some independence when they desire it. Seems to me like an excellent relationship preserving strategy.
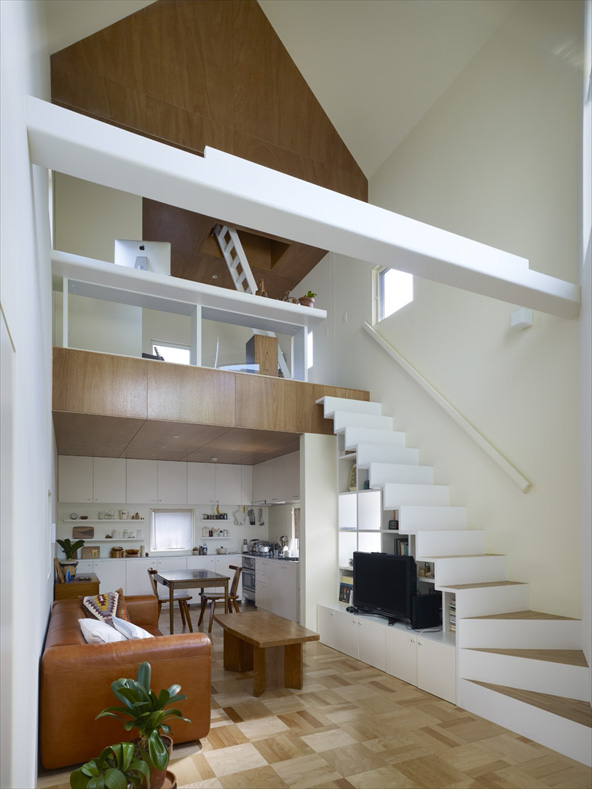
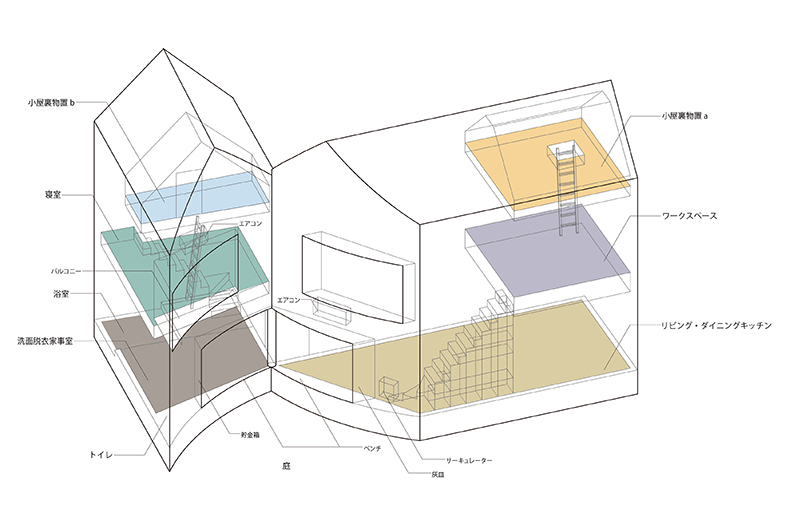
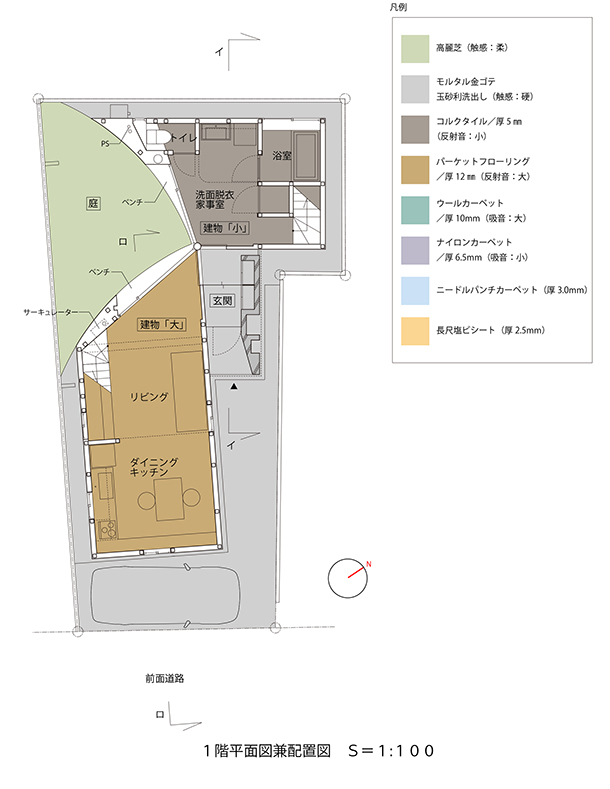
Architect : Akio Nakasa, Daisuke Aoki
Photography : Toshiyuki Yano, courtesy of naf architect and design
This post was contributed by Tim Dean

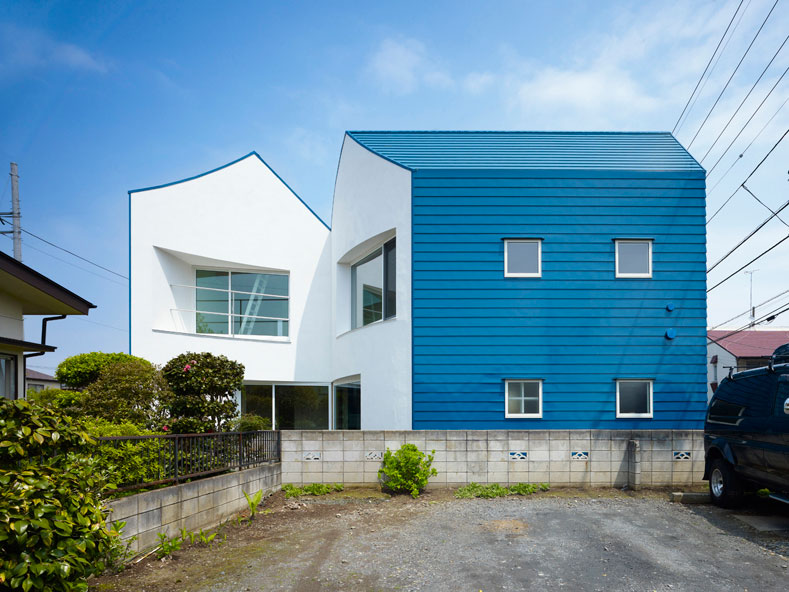


























share with friends