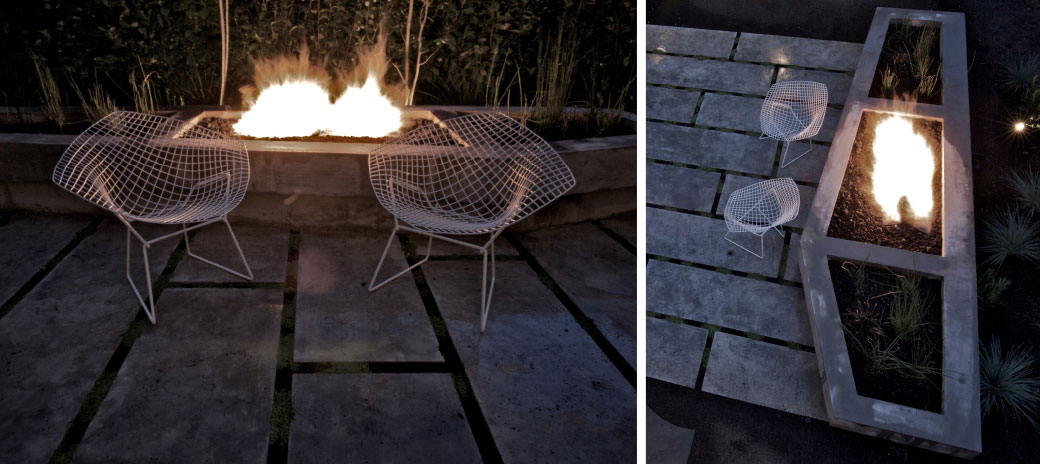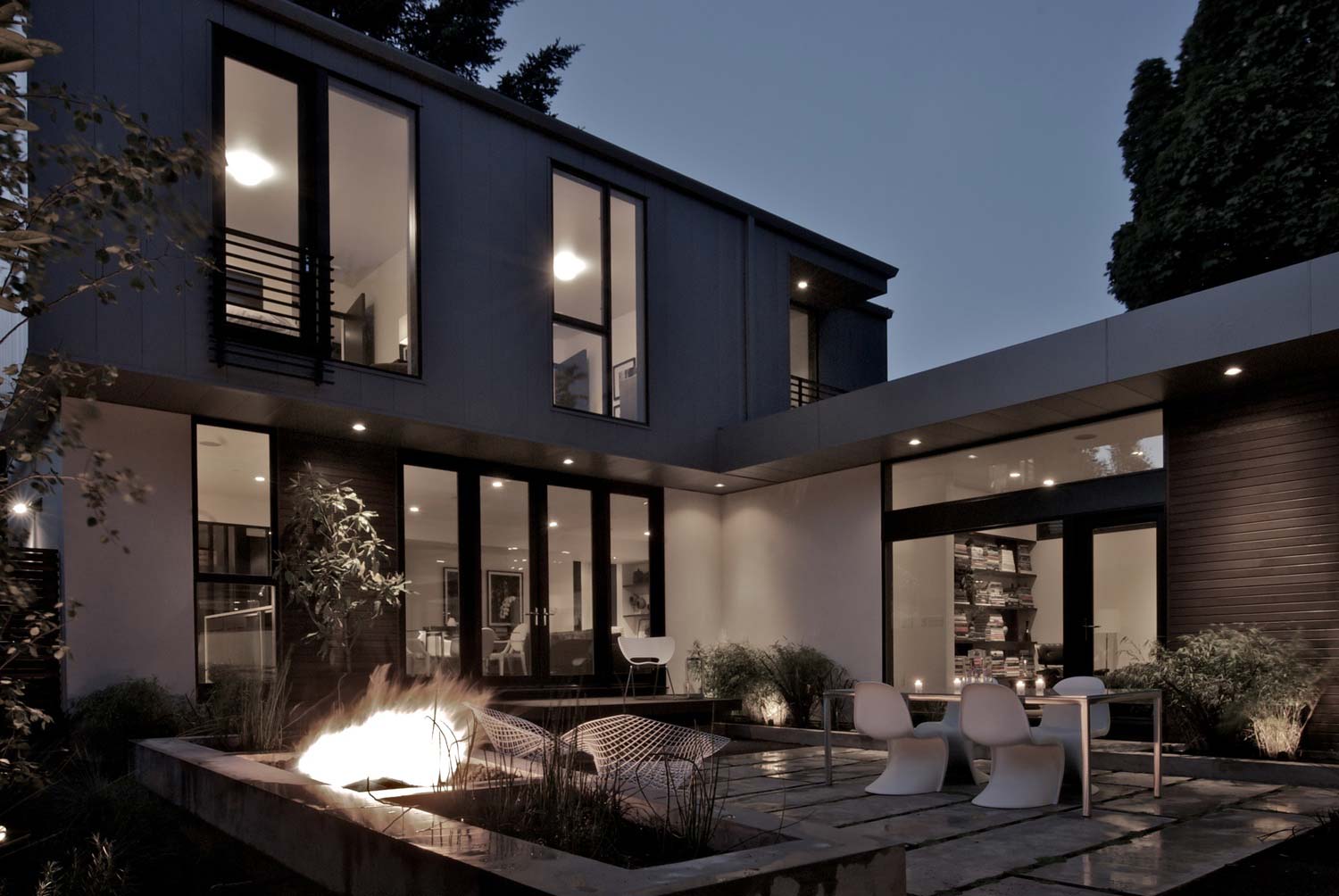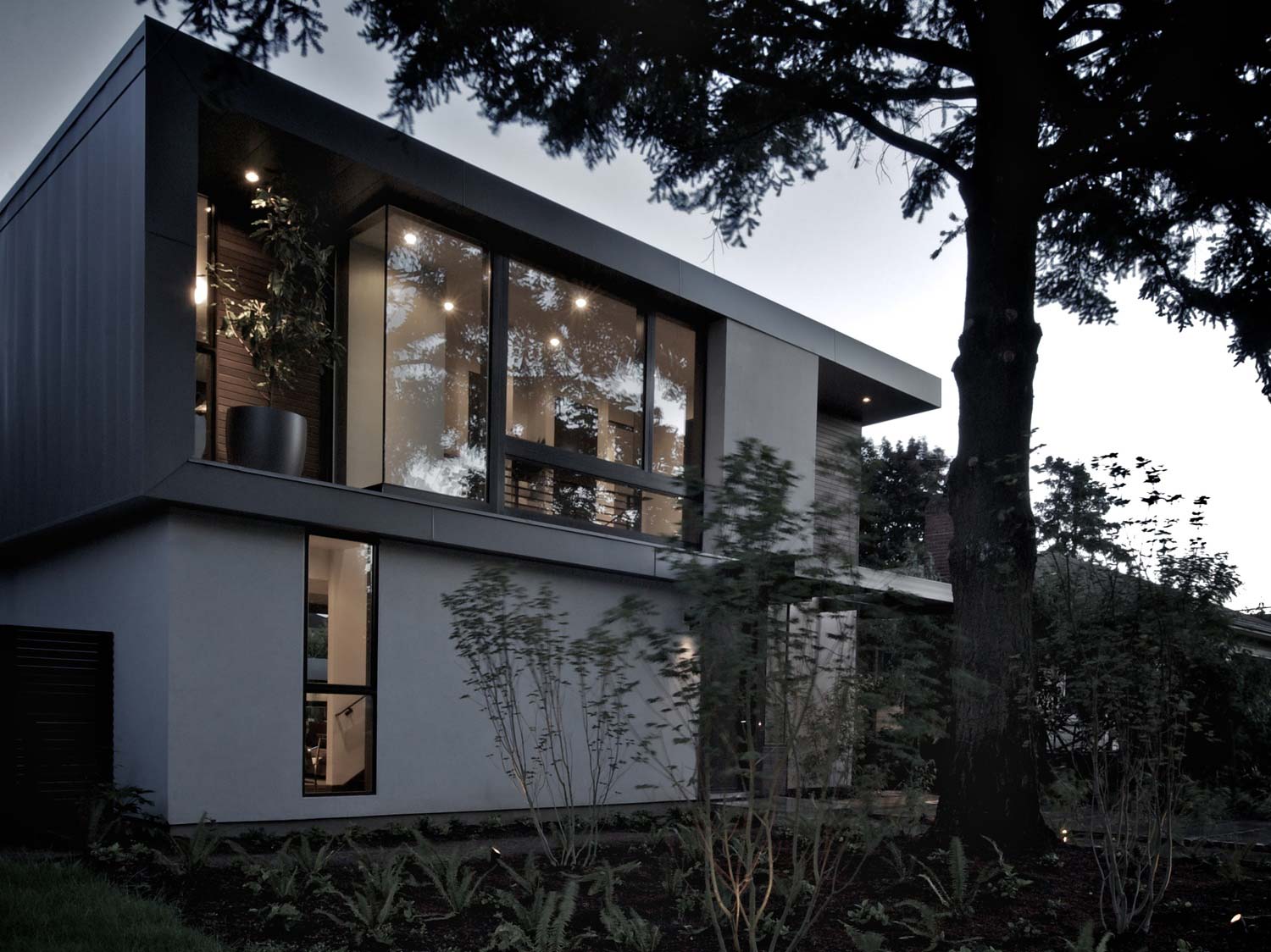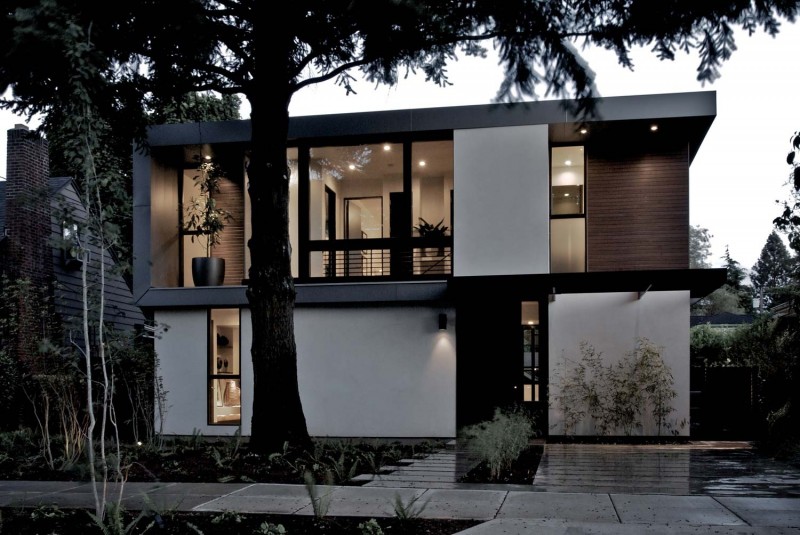The Interchange house in Portland, Oregon, demonstrates the give and take of traditional and contemporary residential design. Instead of creating the ever so familiar front yard and back yard, the home revolves around a central courtyard. You won’t find the predictable front porch and attention grabbing front door. The two-story house is grounded by a stark white first floor. A vertical window pierces one side, opposite the metal covered entrance and door. The street facade of the second level is virtually all floor-to-ceiling glass, framed in a wide band of aluminum. Horizontal timbers wrap the corner near the entrance door.
The main floor living, dining, and kitchen share abundant natural light from the courtyard. A one-story study projects from the two-level volume forming an L-shape around the terrace. Sliding glass doors in all the rooms will be open frequently in this climate. They’re framed in black as an exclamation point on the otherwise subdued structure.
The court yard is paved with giant rectilinear slabs whose wide joints accentuate their length. A concrete planter and fire pit rise from the earth and define the geometry of this wonderful outdoor living space.



Architects: William Kaven Architecture




























share with friends