It is rare to see a renovation that so honestly transforms a 1950s California bungalow. By that I mean a remodel that repurposes a home through radical changes of purpose and minimal material alterations, just like Melbourne-based MAKE architecture had done in Amy’s house.
To start, south facing living rooms traded places with the bedrooms. A full length sun room, formerly too small for any proper use, is now connected to the kitchen, dining, and living area through large openings that are framed in wood planks. It still retains its porch feel with a crisp ceiling of white painted framing and the exposed aggregate concrete floor. Yet now the light in the living spaces is filtered by the roof overhang and the depth of the transformed appendage. It has become an extension, an overflow area, and gives its adjacent spaces room to breathe.
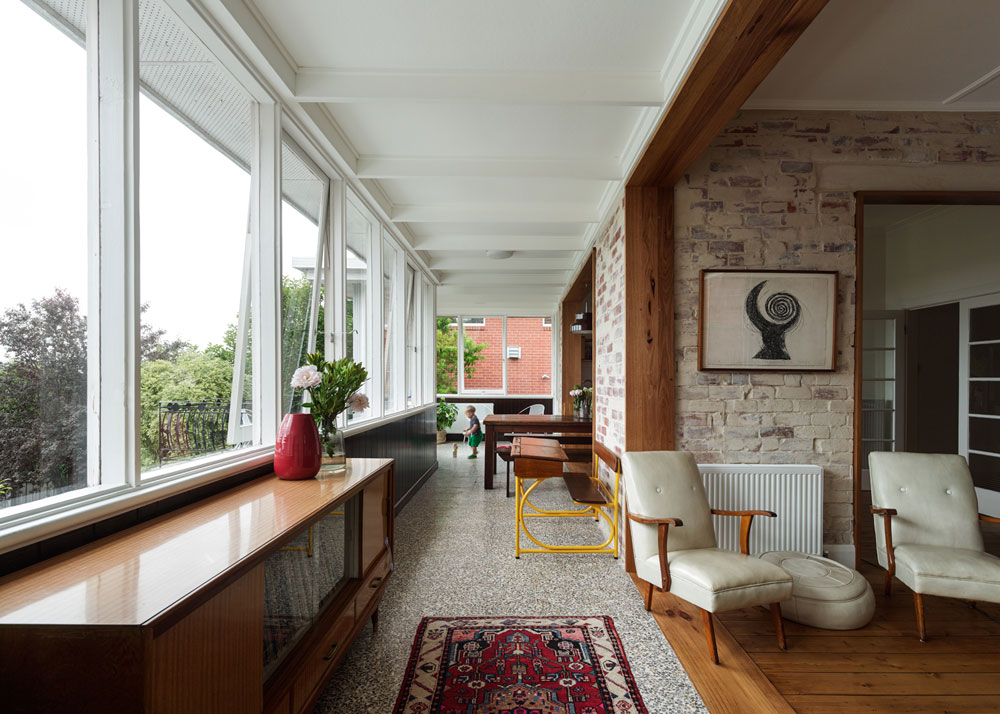
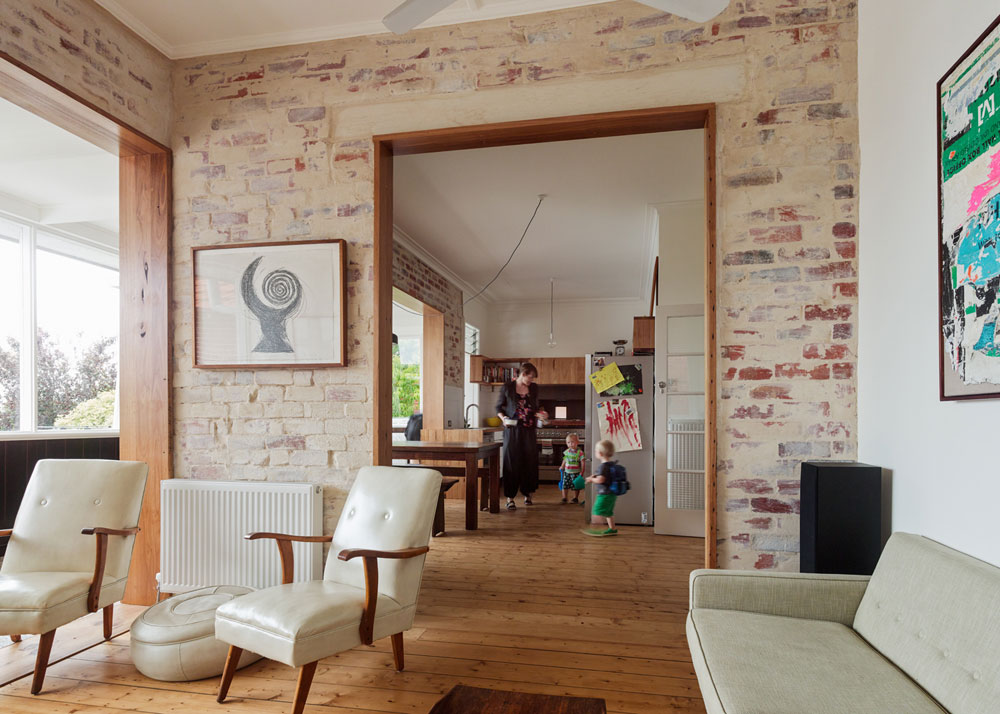
Original brick walls provide interest and texture throughout. Large new wood framed slots connect the living spaces. The dining area light and table are both flexible and stretch out in to the sun room, if you wish. The kitchen’s side entrance is through a reclaimed door glass door, and even its transom is reused. Reclaimed wood slabs, bread crates, and milk bins provide straight forward and charming storage.
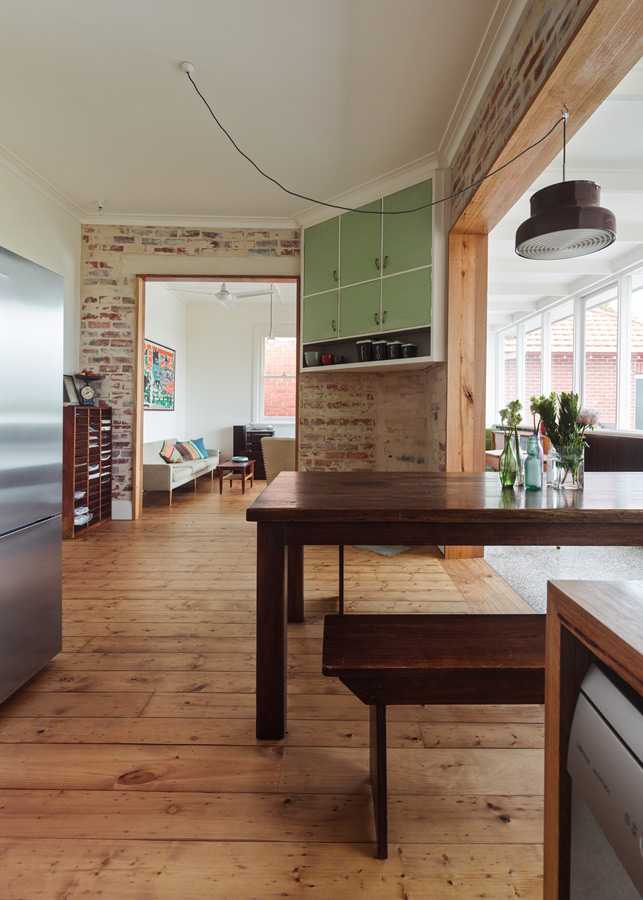
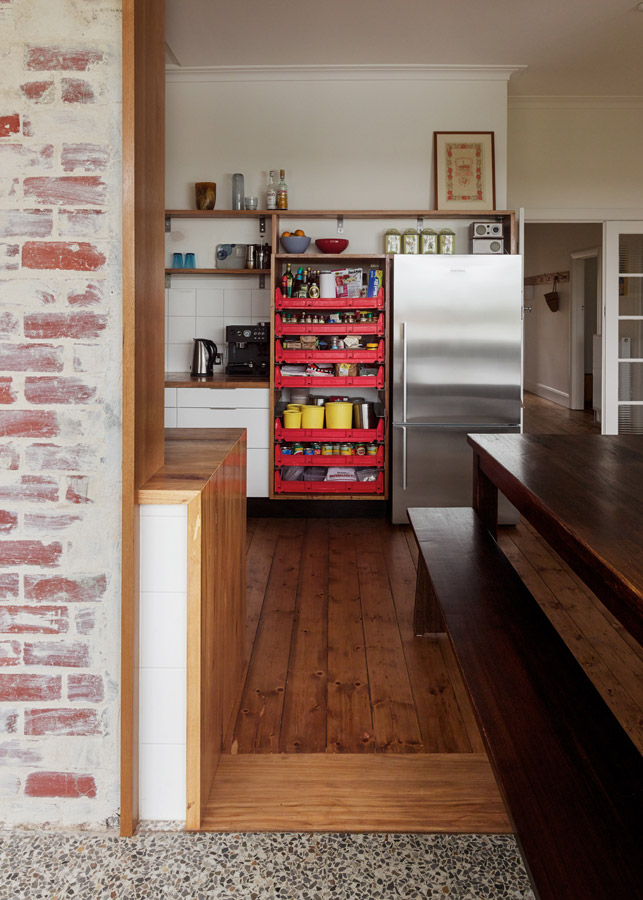
The new bathroom enjoys one original brick wall, a wall of tile, and one of storage lined with a concrete bench for durability and easy maintenance. Long tile slabs line the floor of the shower. Just a sliver of glass keeps the water inside and the fixtures are distinctly modern in function. Yet the cabinets may have been rescued from an old school house.
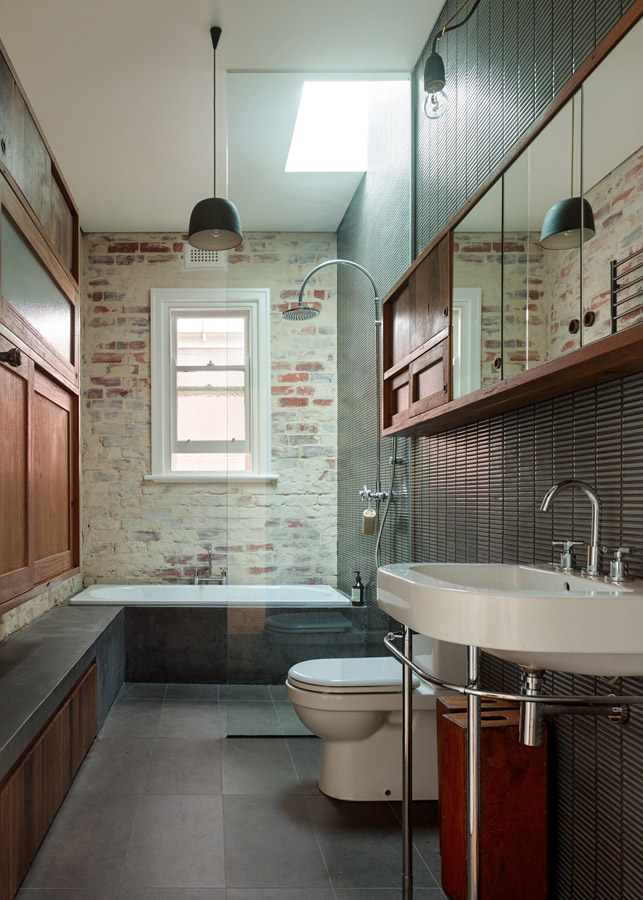
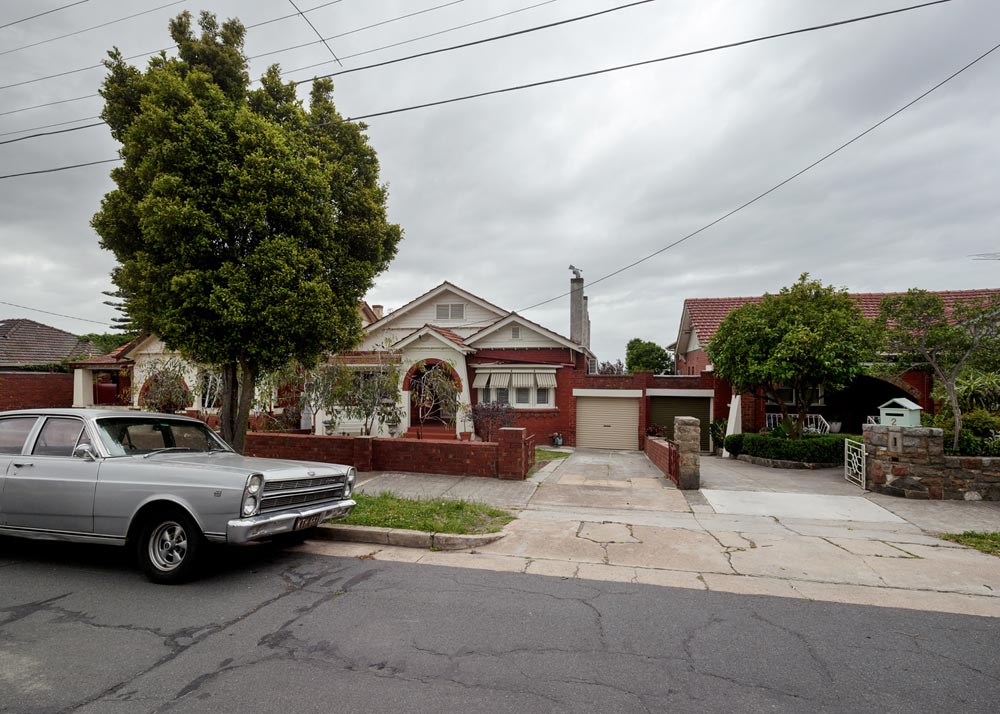
Architects: MAKE architecture
Photography: Peter Bennetts

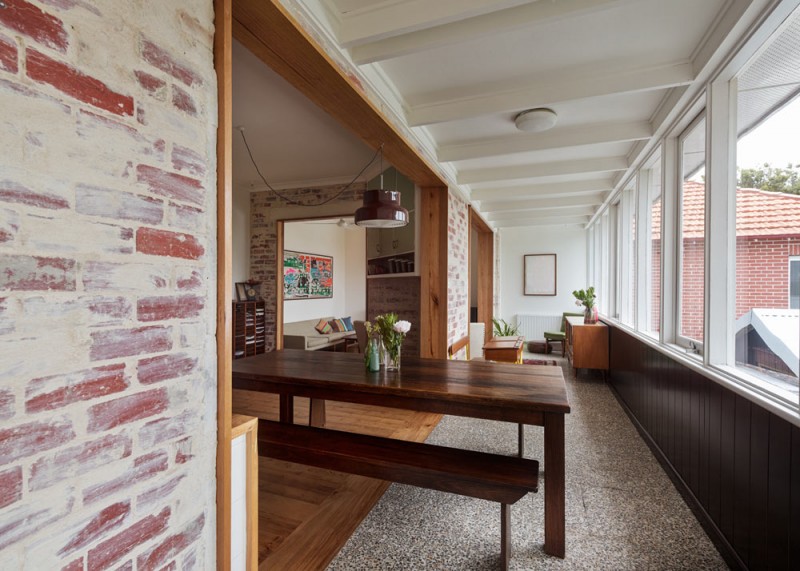




















share with friends