The location of this apartment renovation is in the 11th arrondissement of Paris, a neighborhood filled with fashionable cafes, boutiques and galleries. The design team at Septembre was hired to spearhead this remodel. This 75 sq.m apartment reminds me of a lovely box of chocolates, each room has a distinct flavor and texture. As we enter, it is evident that the design aesthetic was to fulfill the homeowner’s quest for individuality.
I am always happy to see a home that includes a foyer, an often forgotten room in modern architecture. In historical homes, it was originally intended as a transition room, which separated the fireplace heated rooms from the colder front entrance. In French, it means “the place where the fire is kept”. To me, it is a gracious statement where the home is being “introduced” to its guests.
I love the juxtaposition of this traditional foyer, the forest green lacquered walls welcome you in and anchor the adjoining spaces that are filled with natural light and contemporary in style.
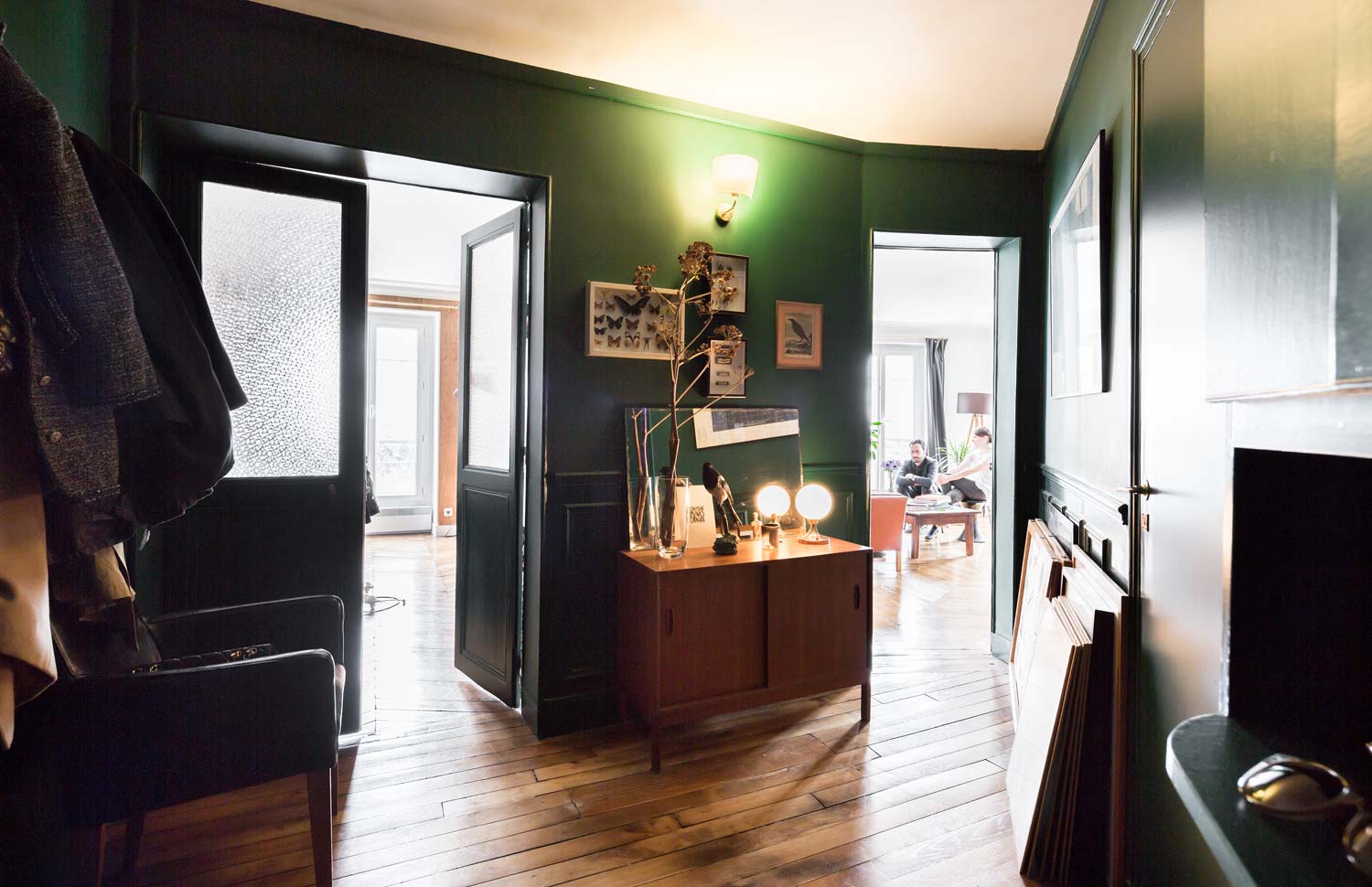
The designers have made effective use of the oddly shaped living room, and natural textures such as leather, wood and rattan find their place next to the grouping of plants and black and white photographs.
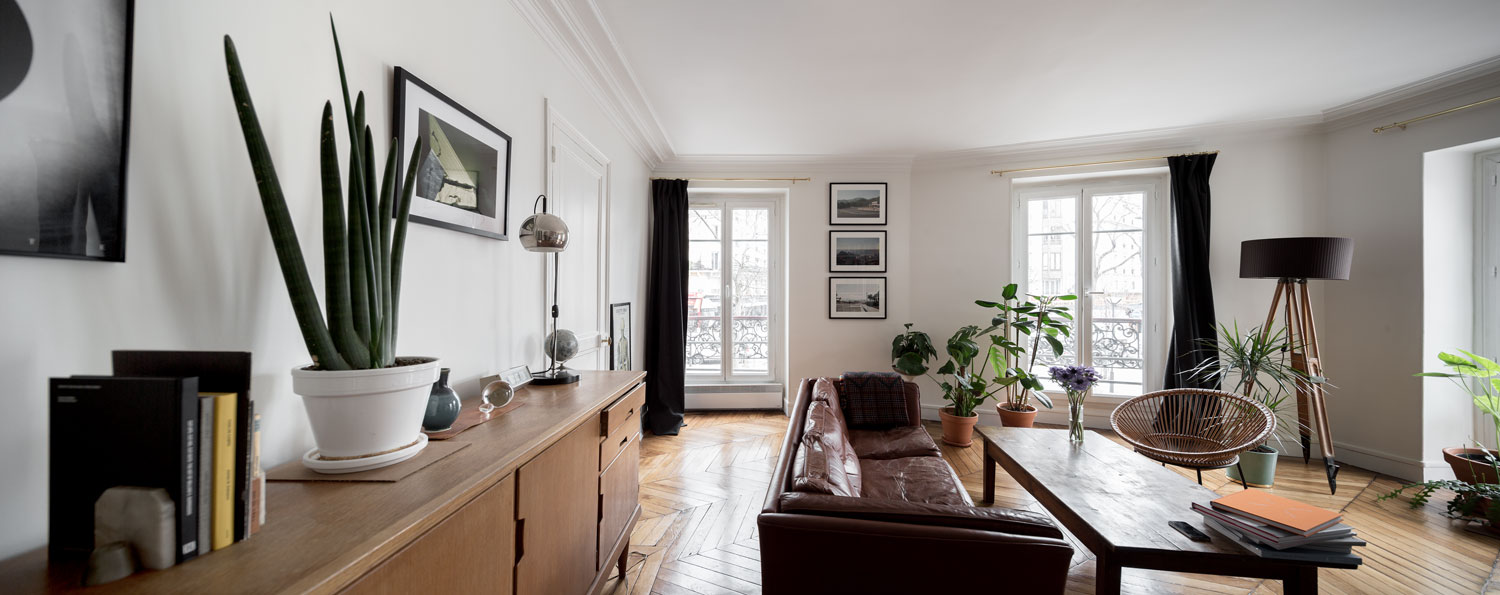
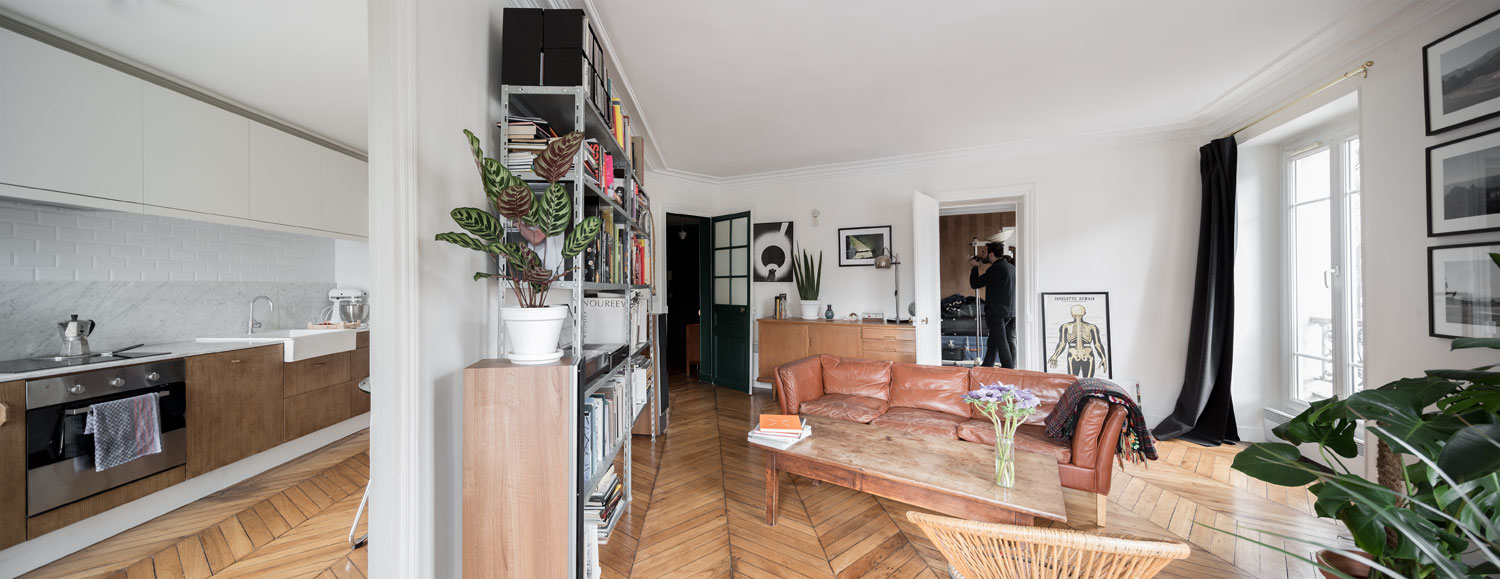
The kitchen is a delight. Simple flat front cabinets, mixed with classic marble countertops and horizontal tile backsplashes keep this space open and airy. Notice the white kick plate that is mirrored in the upper cabinets and plays off nicely against the handsome herringbone patterned floors.
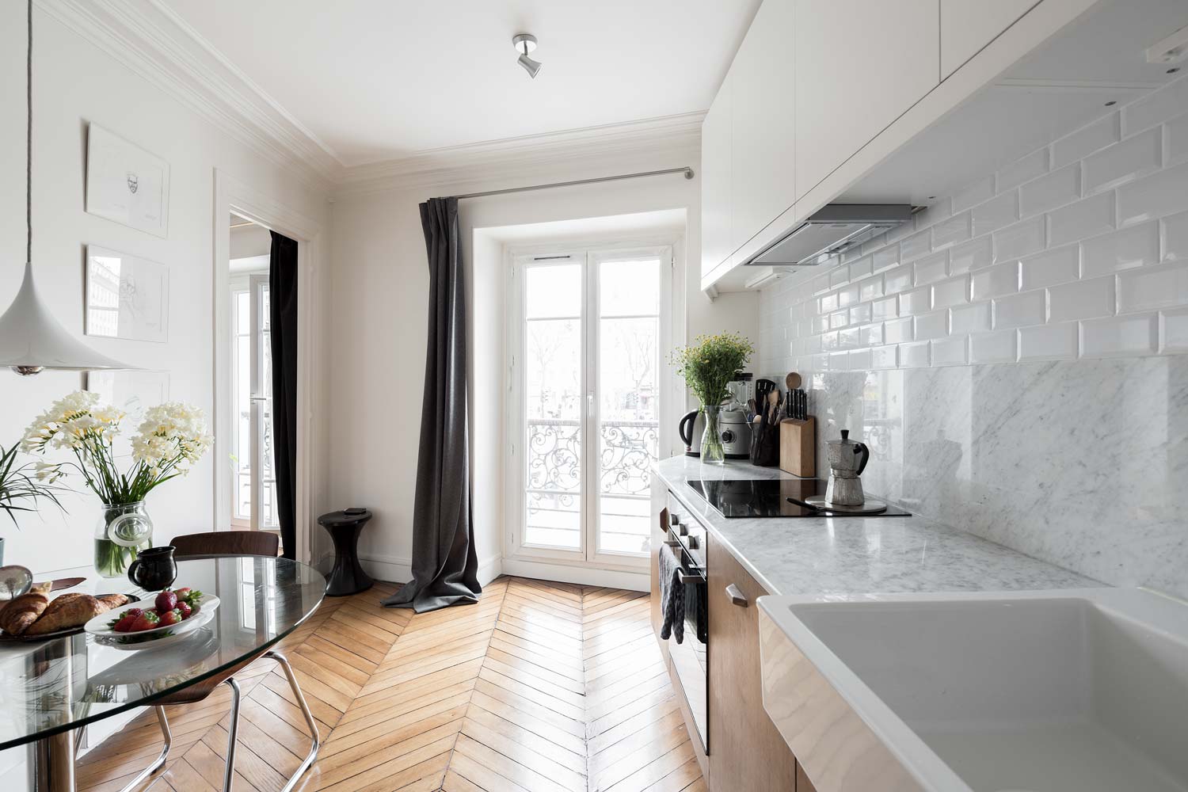
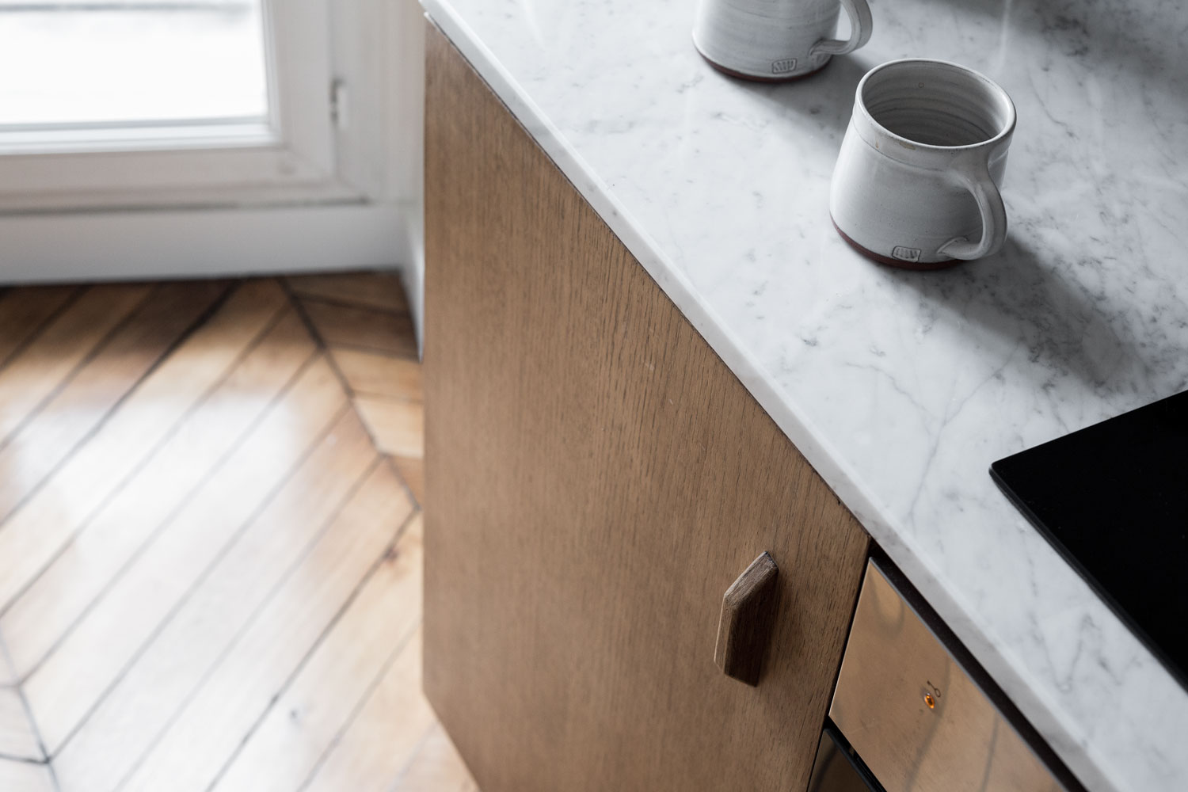
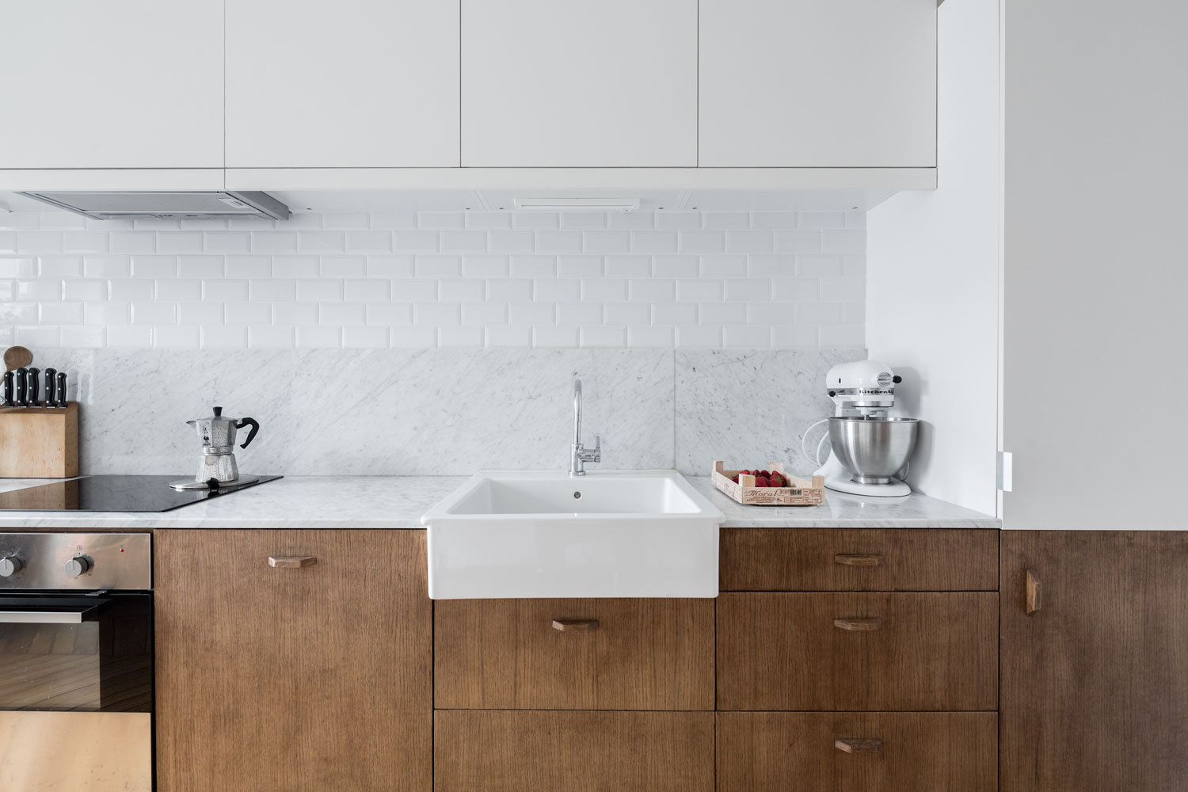
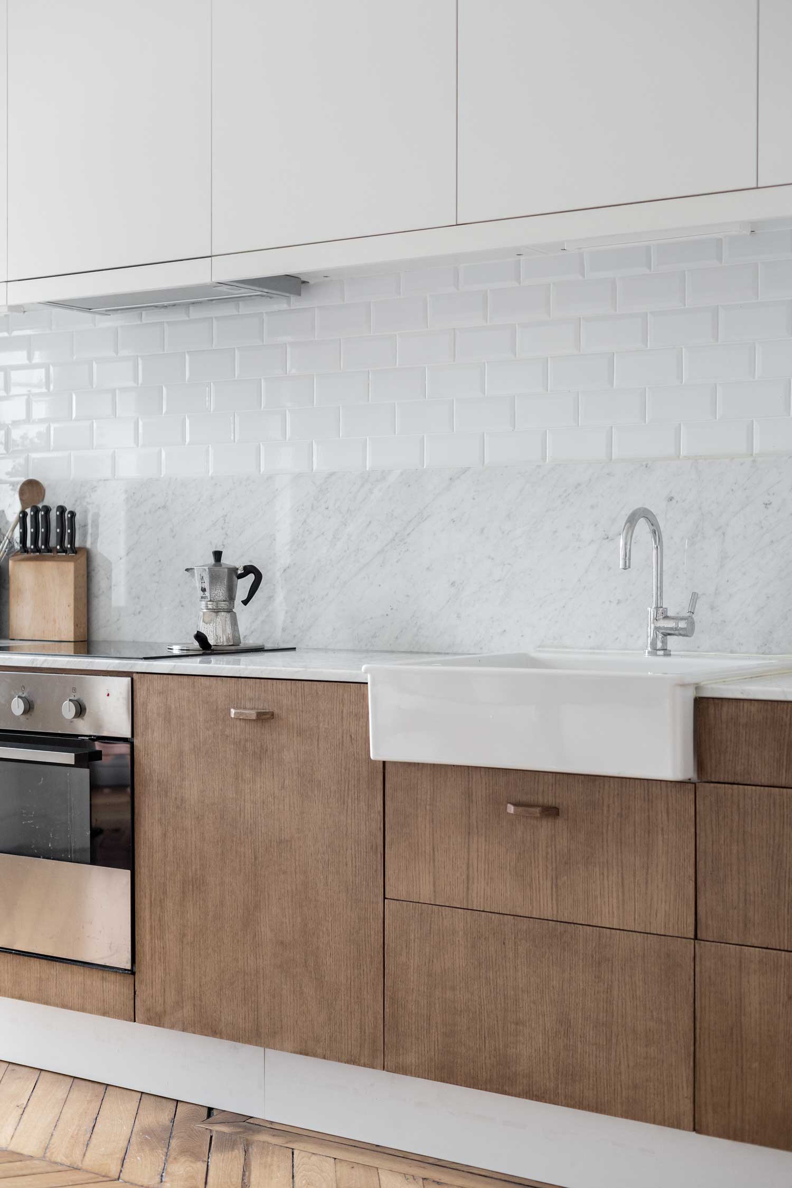
This all white bedroom is serene, quiet and void of any distraction. What a perfect place to rest your head after a full day in the City of Lights!
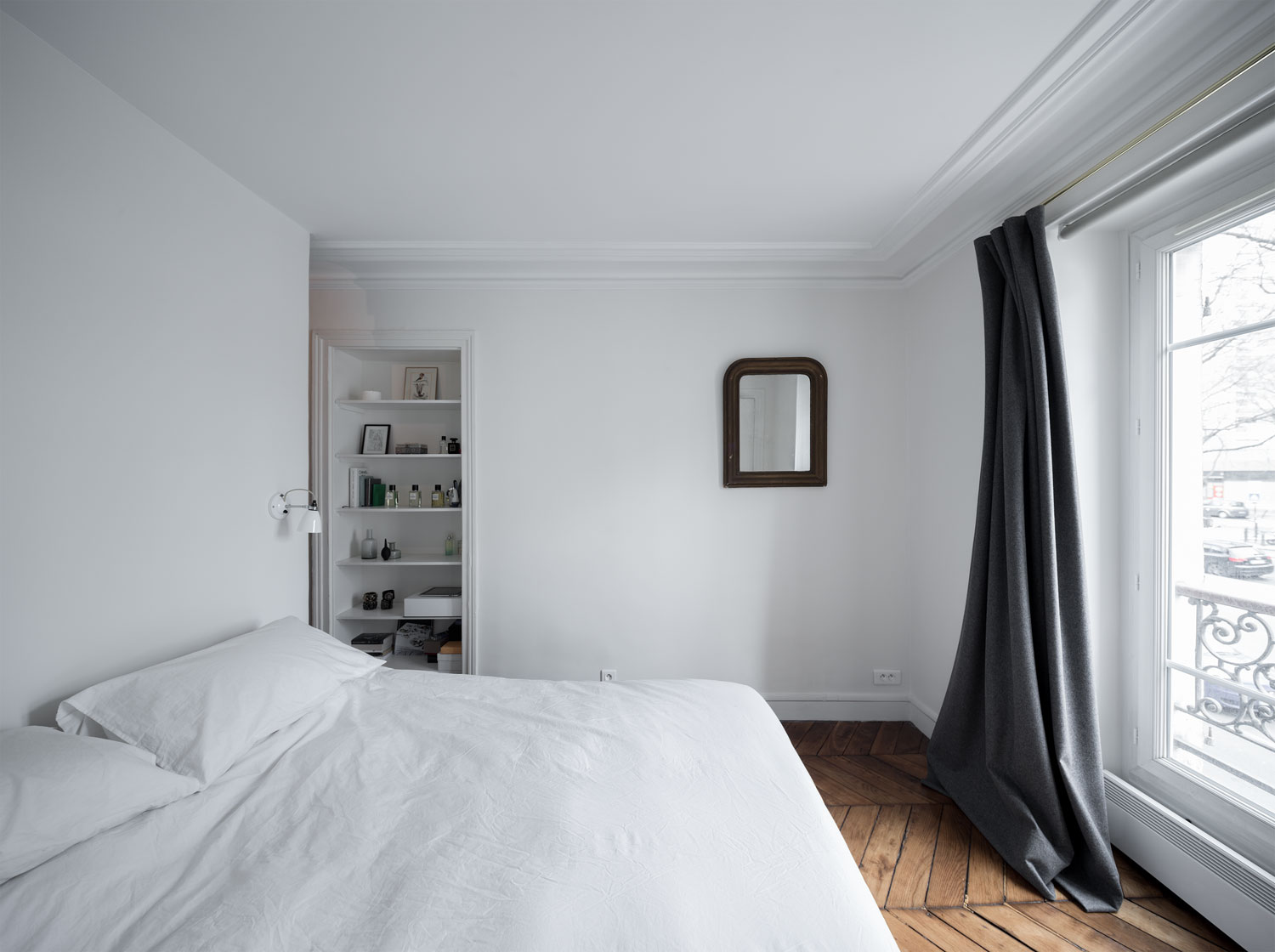
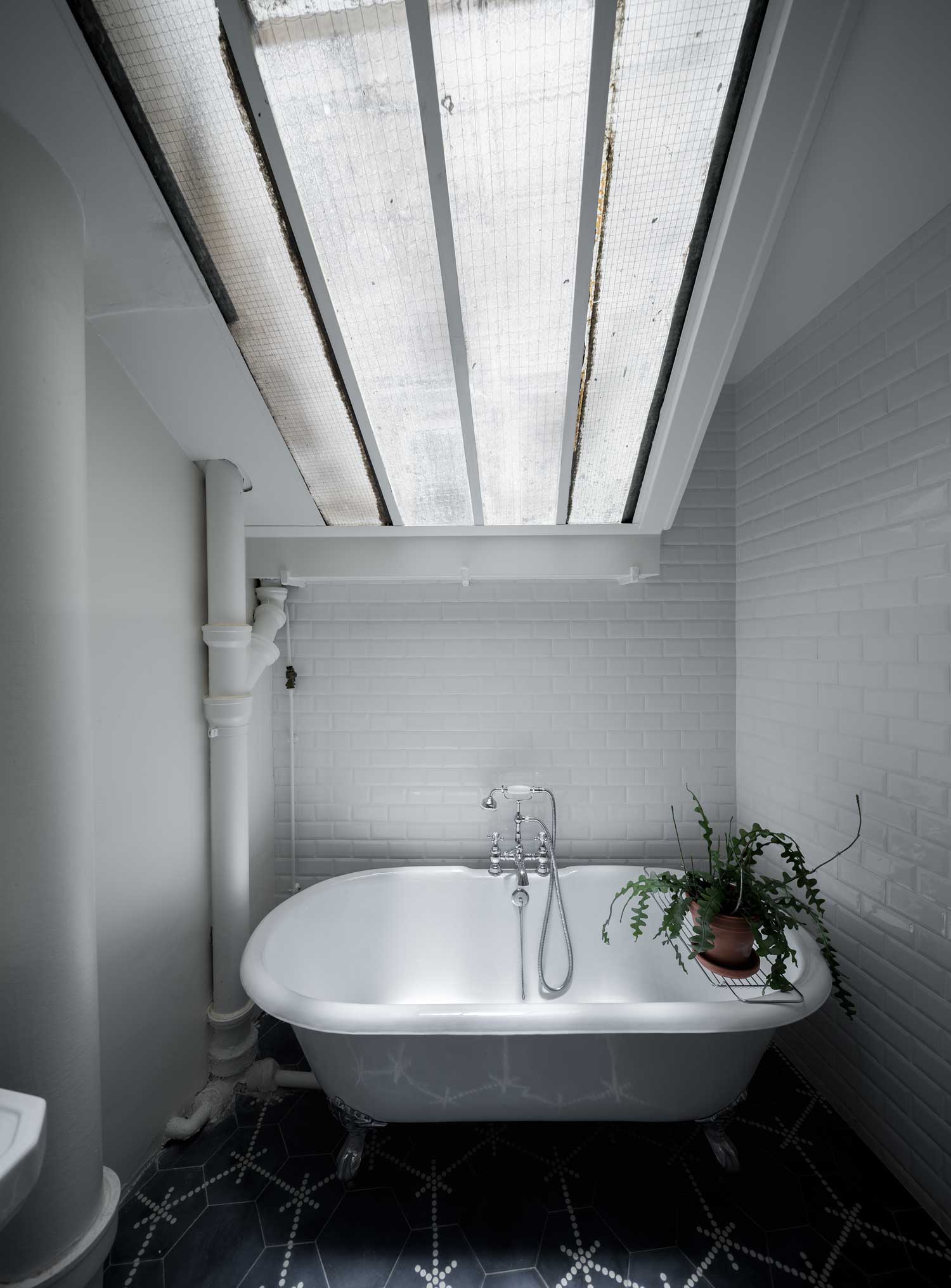
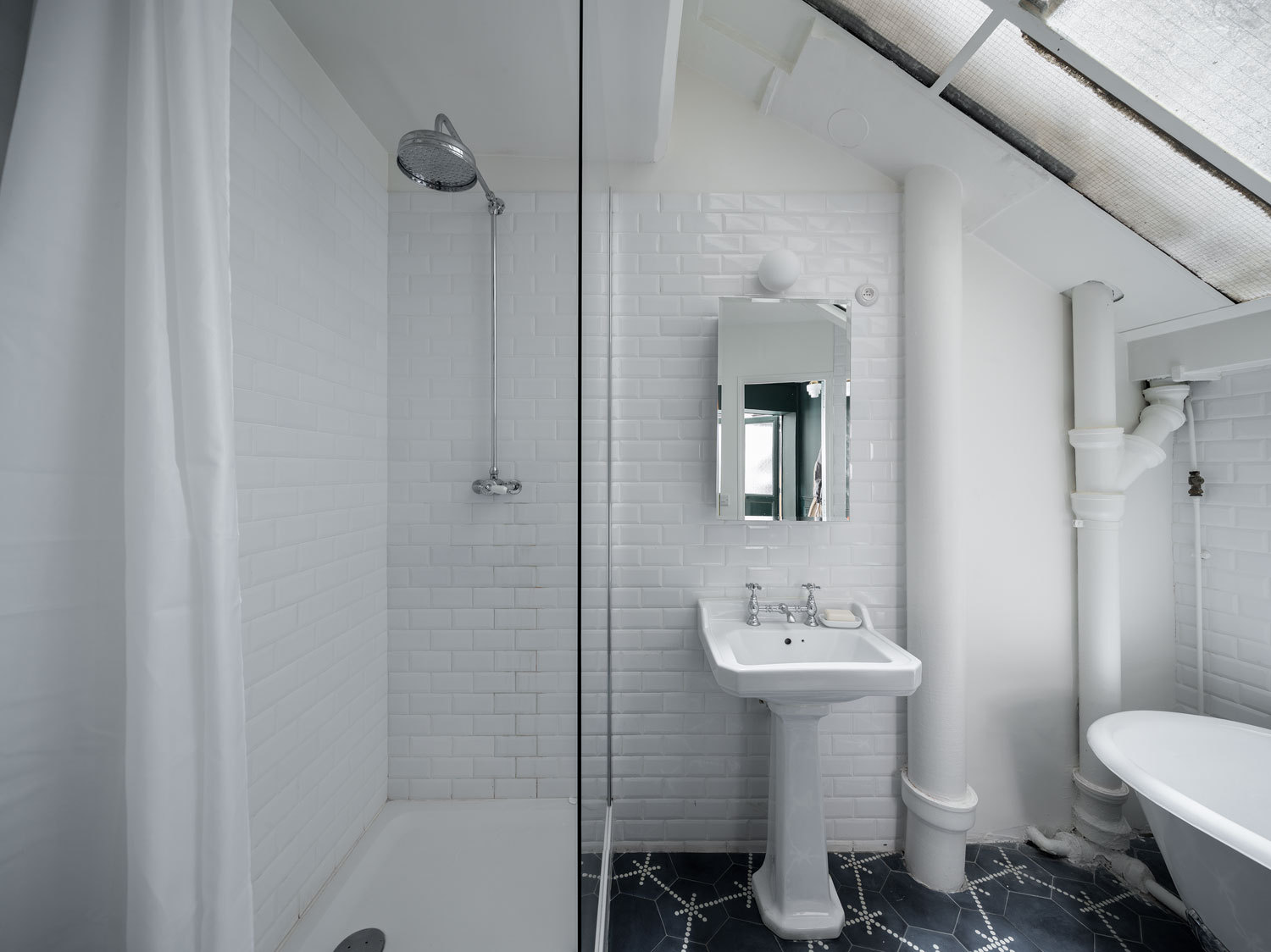
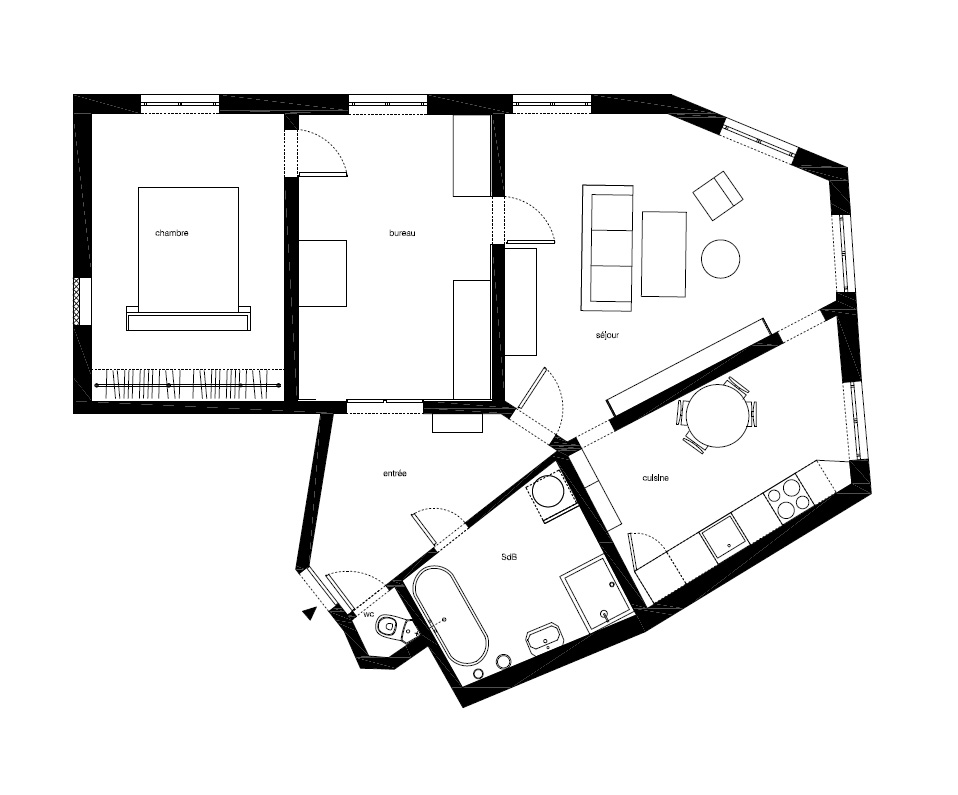
Architects: Septembre Architecture
photography : Maris Mezulis

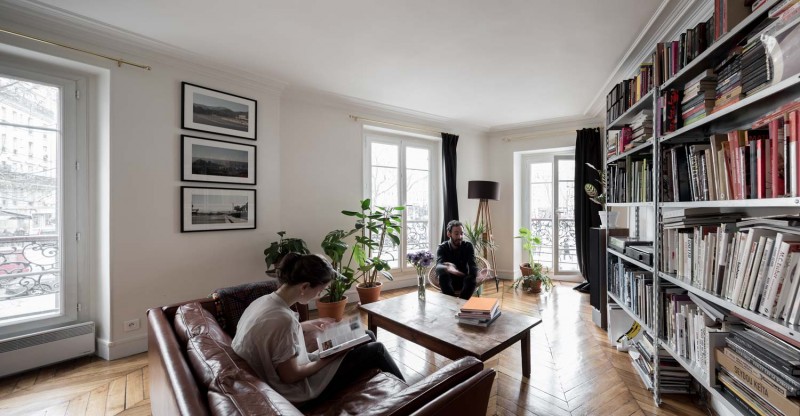




















share with friends