This photographer’s loft, located in a former manufacturing plant on the Lower East Side of Manhattan, provides a seamlessly divided space for this homeowner’s commercial and residential requirements. The project team of Michael Chen and Kari Anderson has created a carefully edited and purpose driven abode. Michael Chen is a master at creating cleverly hidden storage spaces that are both aesthetically pleasing and functional.
Let’s start with the before photos… it is almost impossible to believe that the dark, depressing and claustrophobic space has been transformed into this incredible space!
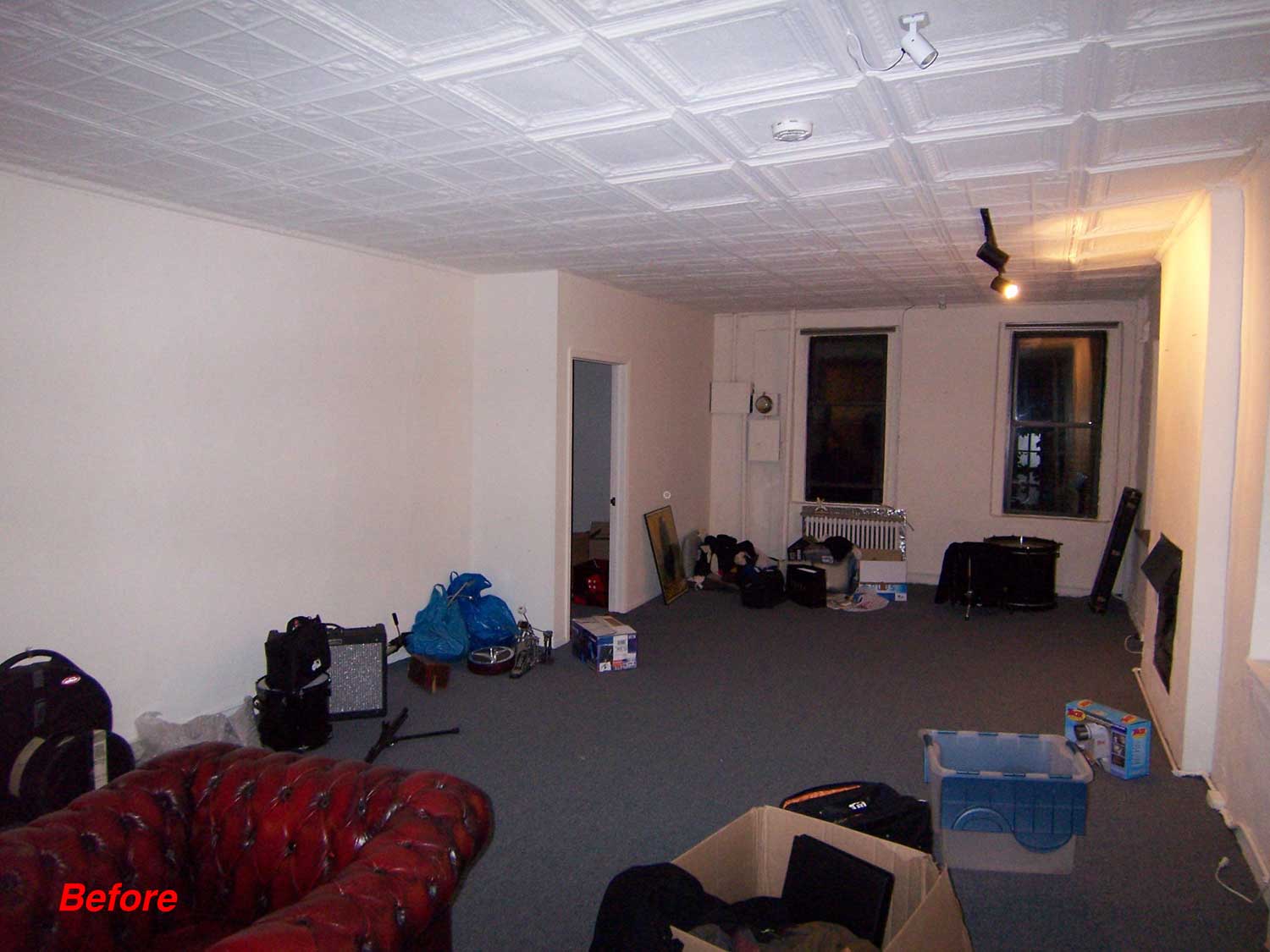
Original tin ceiling tiles were repainted with a crisp white coat of paint, visually fooling the eye into believing that the ceiling had been raised without the need for additional construction.
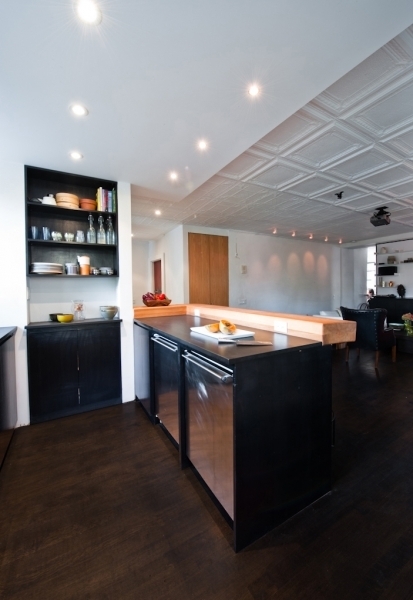
Other notable design elements include an open kitchen with large windows, a separate foyer to shake off your boots and frosted glass insets on doors to allow light to flow.
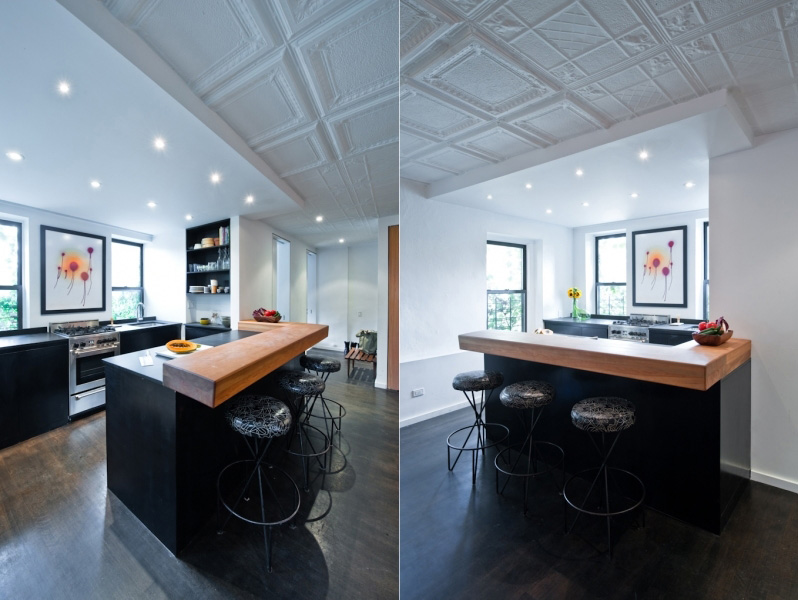
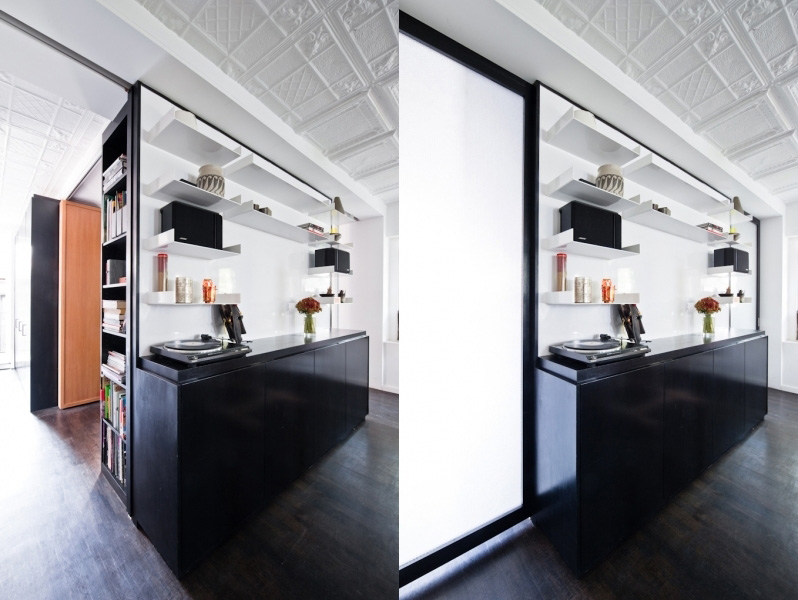
A series of media and storage compartments have been built specifically for this home. Although custom cabinetry may add more money to a budget, in this case it is money well spent, the owner is able to use his space in two ways, effectively eliminating the need to rent an additional commercial space.
I am a fan of this clean and contemporary aesthetic, not only did it allow the designer to stretch the footprint of this home without adding to the budget, but additionally gave him the ability to create several distinct work and play zones.
Even the canvas punching bag serves a dual purpose, stress reduction and adds a touch of vintage pop to this modern environment!
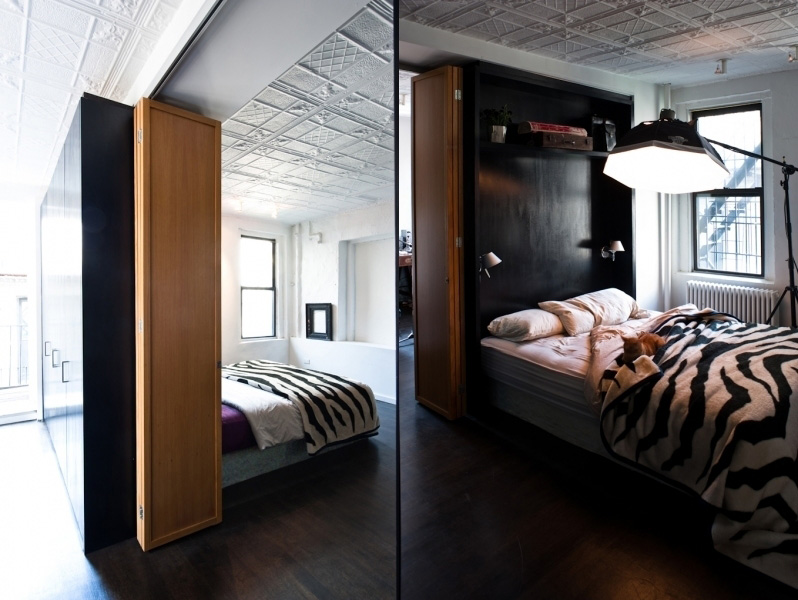
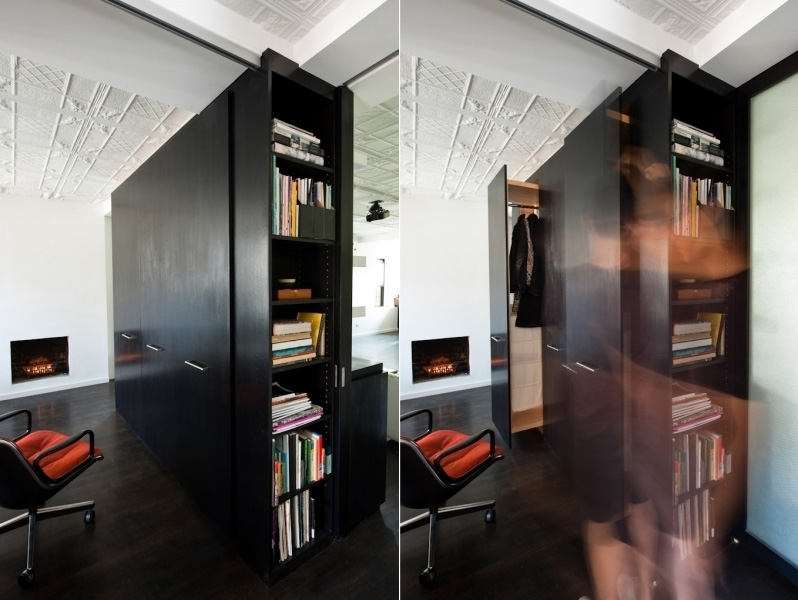
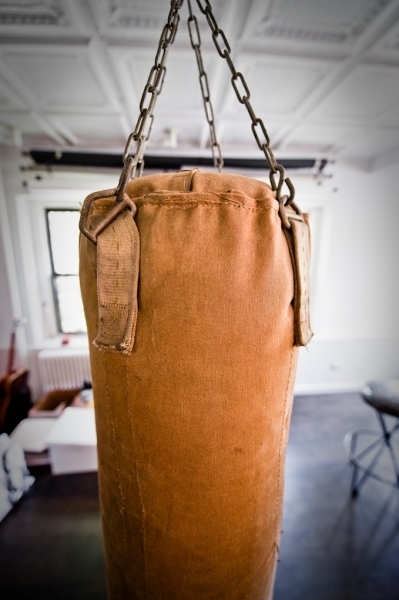
Architects: Michael Chen Architecture
Photography: Alan Tansey

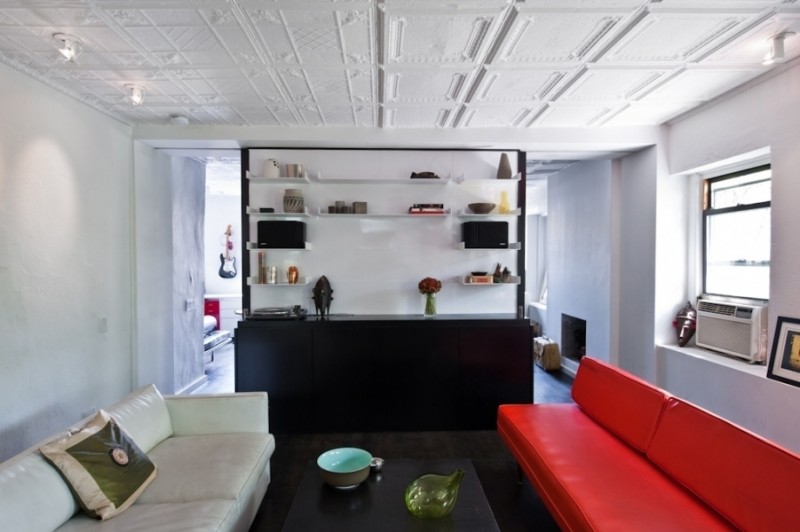










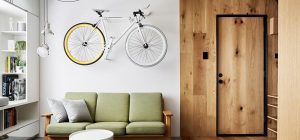

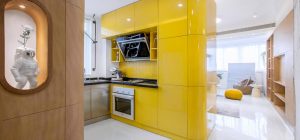


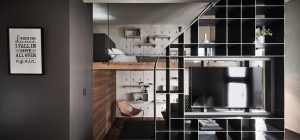


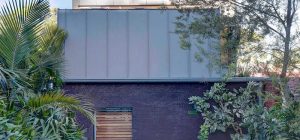
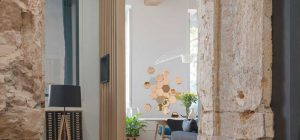
share with friends