A soft and gradual connection to nature, was the goal of this renovation of a 1950s house in Auckland, New Zealand by Strachan Group Architects (SGA). The architects have maintained the typical-of-its-era low-pitched roof with exposed rafters whilst crafting a home both sensitive to it’s suburban context and past.
Living spaces are wrapped with decks bound by widely spaced horizontal cedar slats which shroud the house amongst the surrounding vegetation. These spaces provide shade and gradual transition from the interior spaces to the glade beyond, whilst filtering breezes across the open living areas. The interplay of light and shadows from the slats and the trees brings the dappled movement of nature in to the modernized spaces.
Spaces are divided by a “blade” element that alters the entrances appearance by extending the original chimney breast and pulls together the two floors as well as creating a stairwell that accommodates two fireplaces- one exterior, one interior.
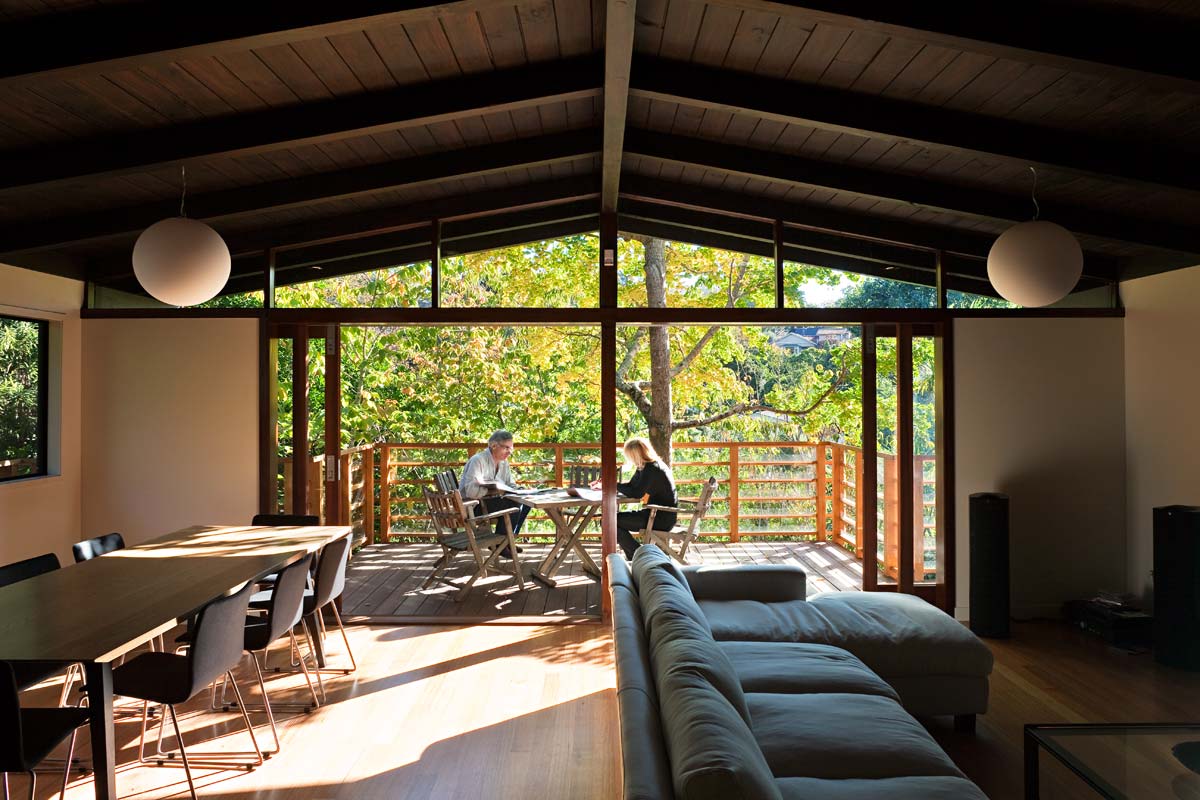
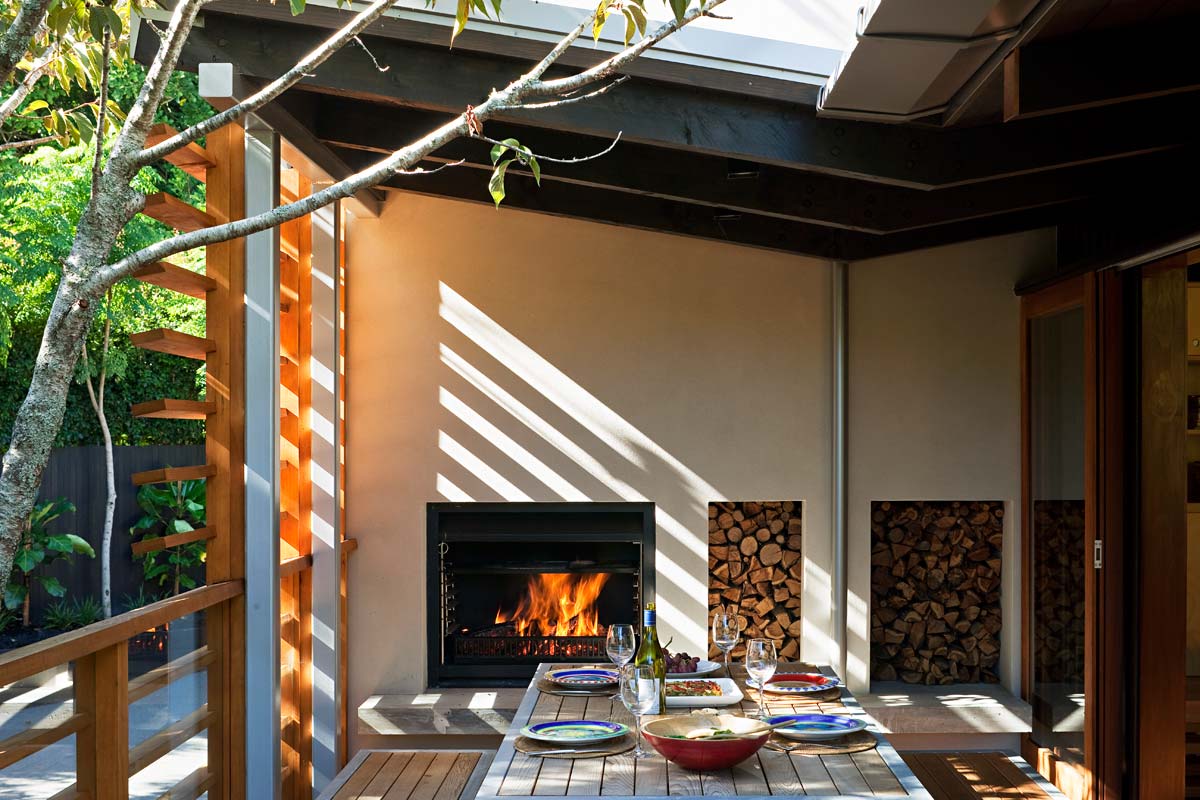
A new garage is wrapped in clear acrylic sheets framed with the dark stained slats, with a new walkway to provide shelter and security from the garage to back door.
Throughout the home built-ins were integrated and outdoor living expanded. Altering the upper floor created a redesigned main en suite bedroom, along with an additional bed and bath. The public lower floor also houses guests with their own catering area and deck amongst the trees.
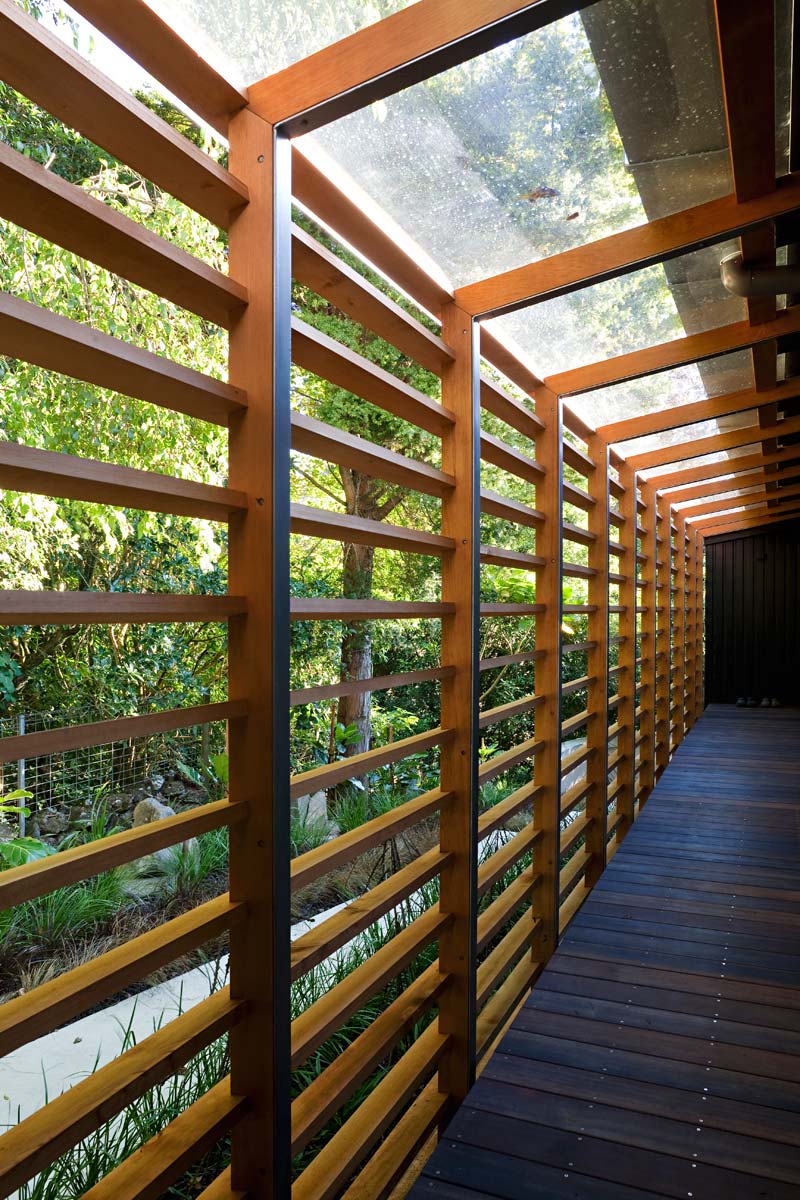
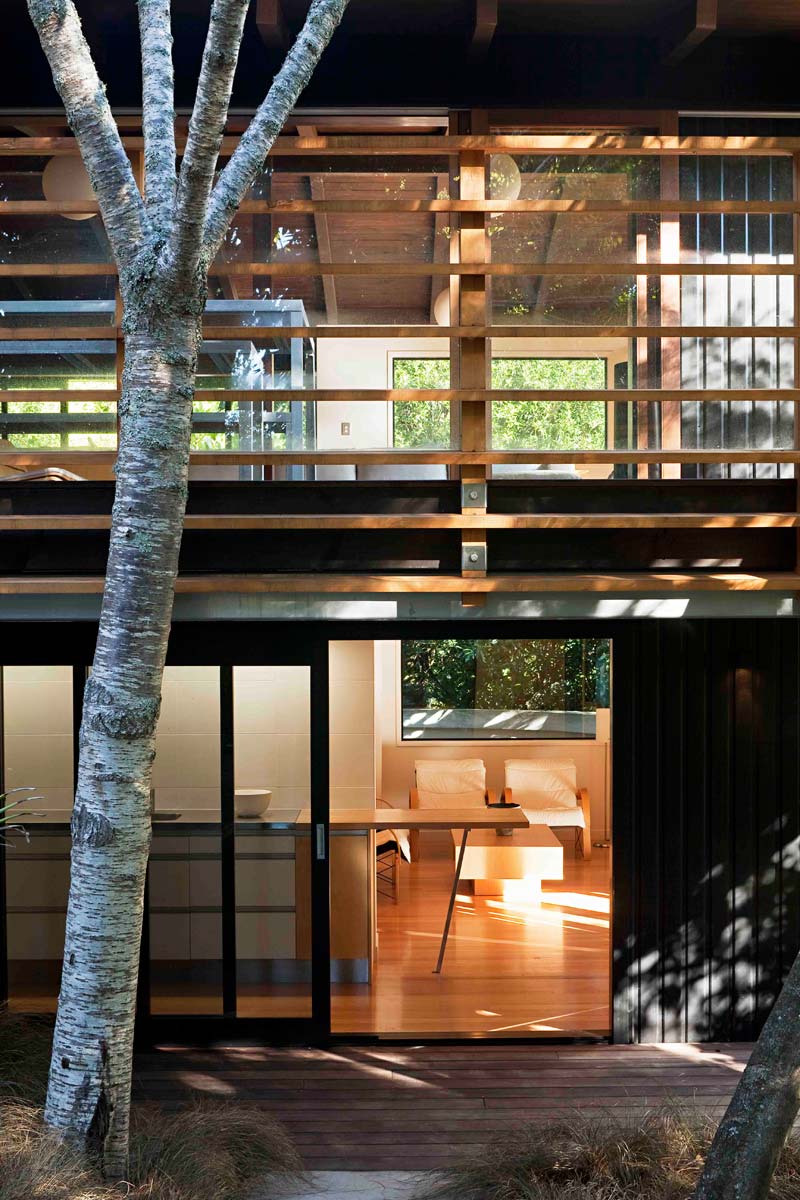
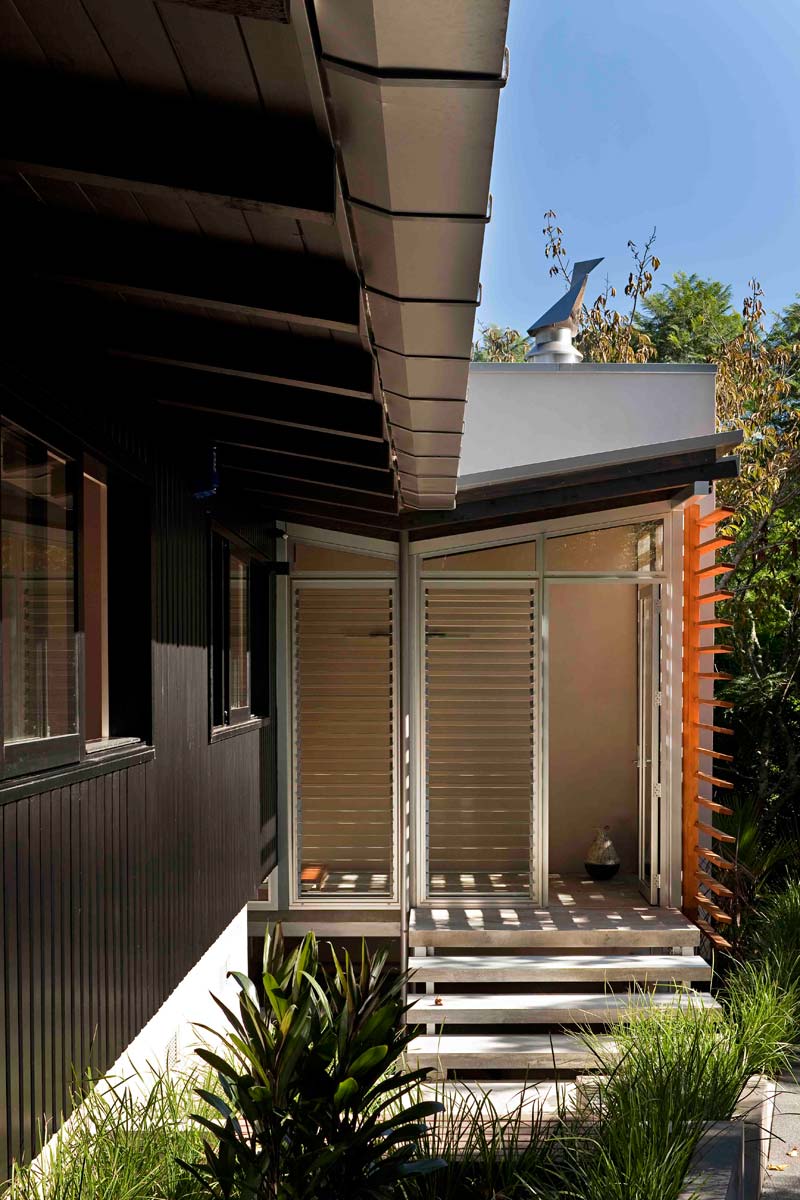
Architects: Strachan Group Architects ltd
Photography: Patrick Reynolds

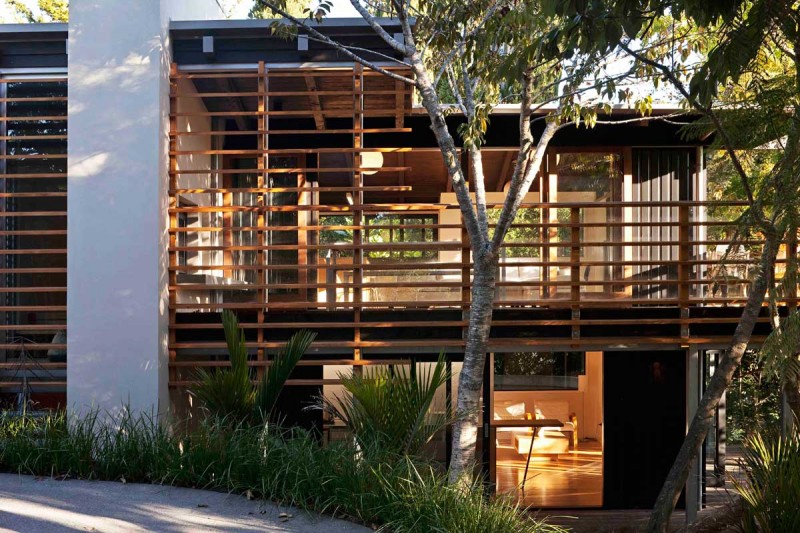


























share with friends