What a fascinating study in the power of the built form and our ability to adapt it to our immediate needs. The deceptively simple wooden box was designed and built by architect Hans Peter Wörndl for the regional festival in Mondsee, Austria, in 1993. With 48 sq.m. over two and one half levels the temporary, and now removed, home reveals its potential through highly anticipated exploration.
The simple wood structure is built of 12 cm. square posts and 6 x 12 cm. rafters. Clad in marine grade plywood it rests on concrete piers and is surrounded by an additional 12 sq.m. of terrace. During the original festival, the home was used for performances and as a contemplative space. Following it performed well as a weekend getaway and temporary shelter. In winter it became a boat house.
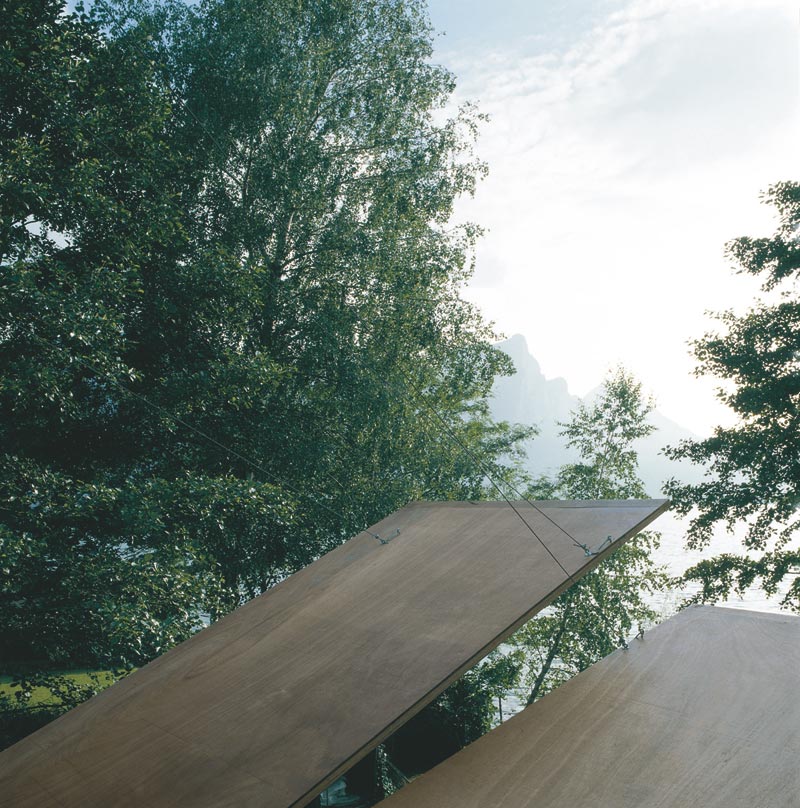
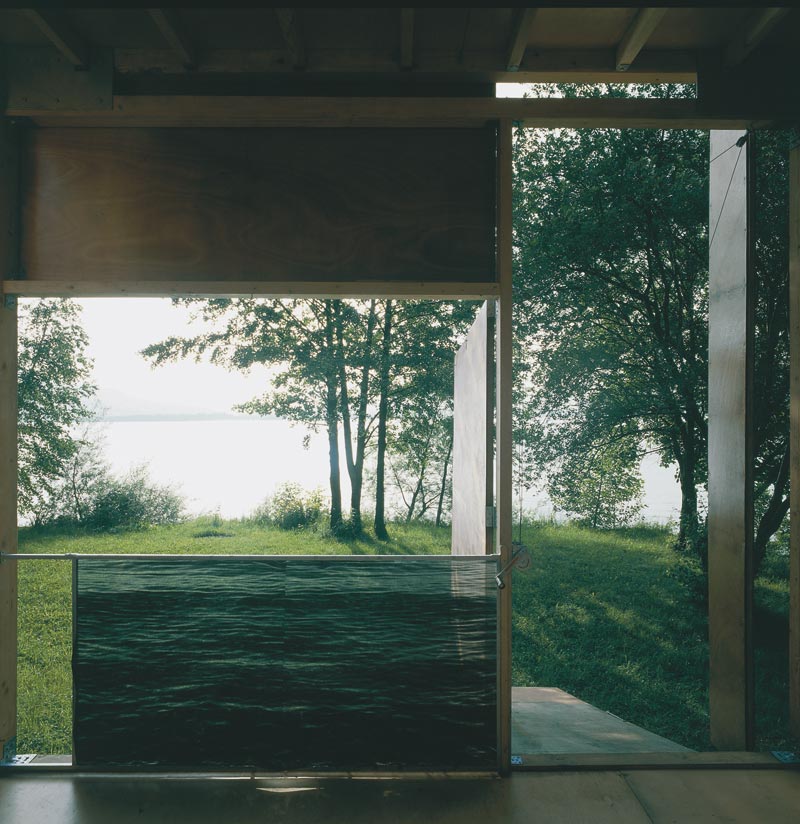
It would be a delight to recreate this extraordinary building and architecture has borrowed from this experimental building with recent developments. I imagine how the original theatrical occupants marveled at its flexibility. Or consider how a family could adapt its concepts to a home that changes with their daily needs.
The system of gliding, folding, raising, and retracting wooden panels was attached to the frame with bolts, hinges, and stainless steel wire. By pushing and shifting walls, views and lighting shift. Interior spaces become exterior with the lift of a panel or sliding out a section of wall.
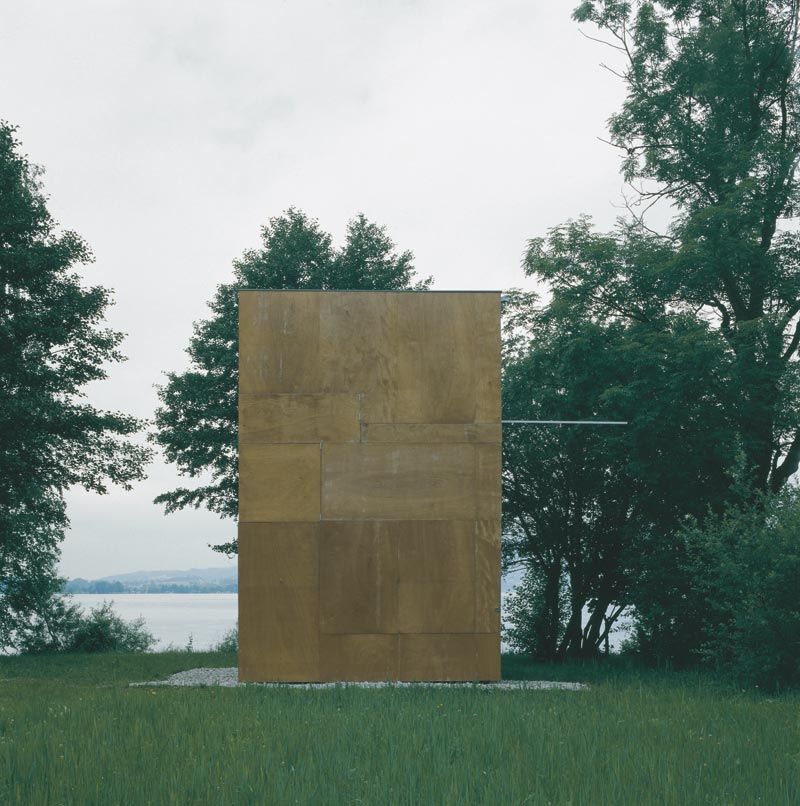
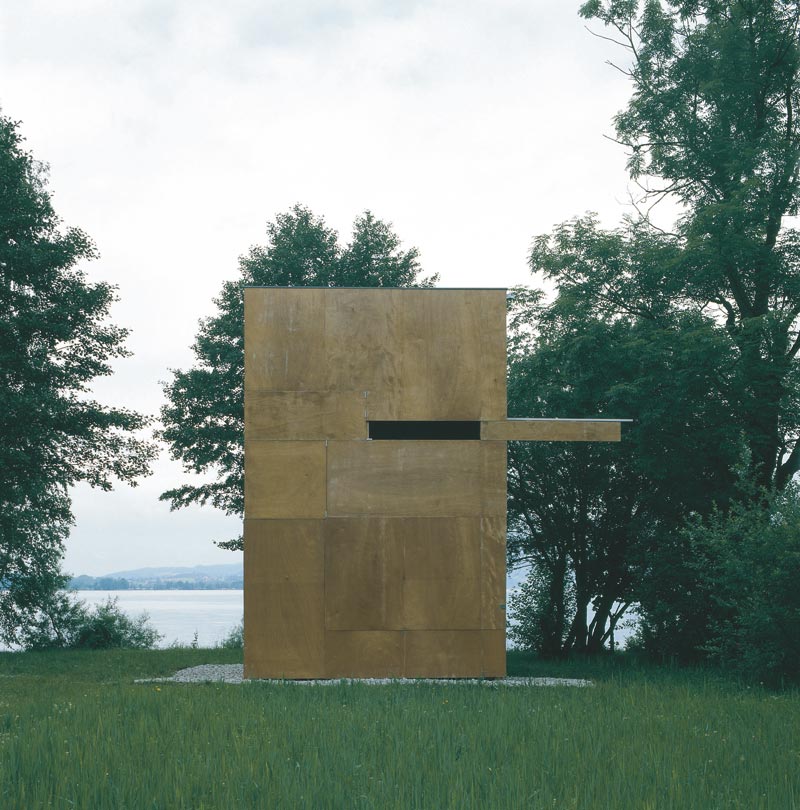
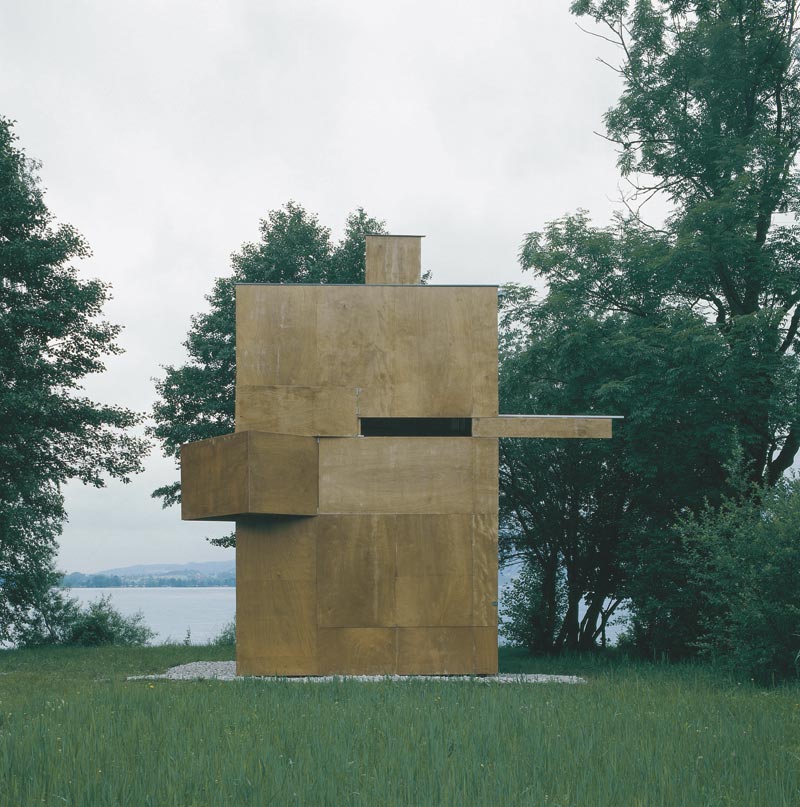
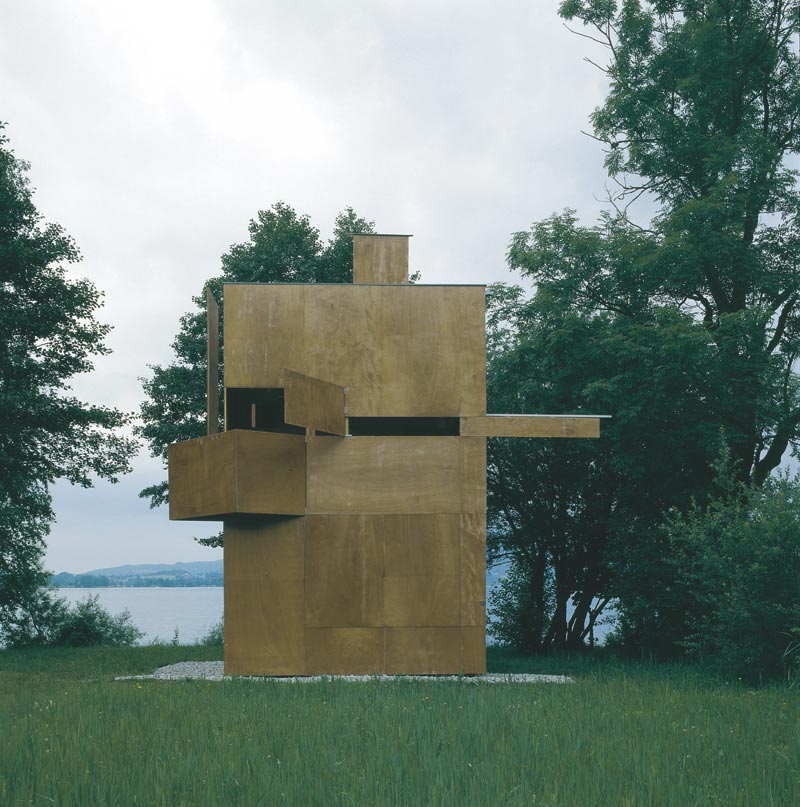
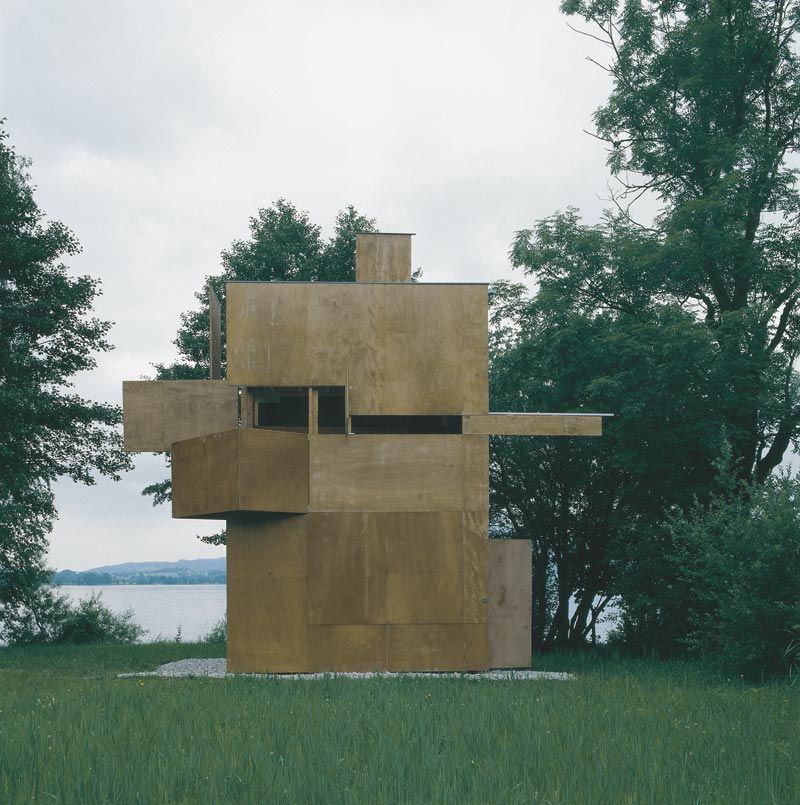
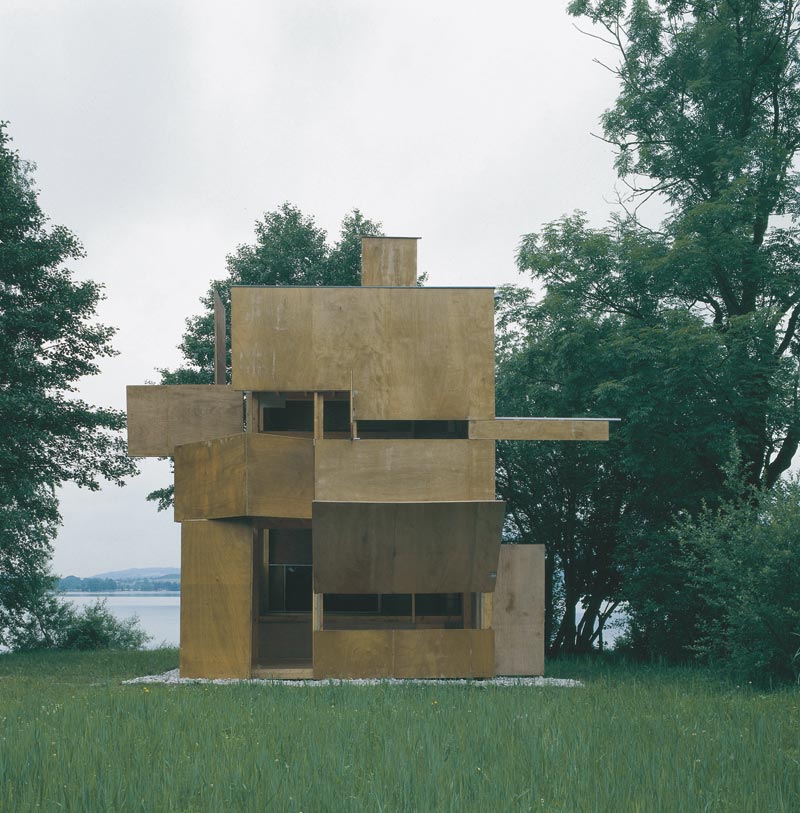
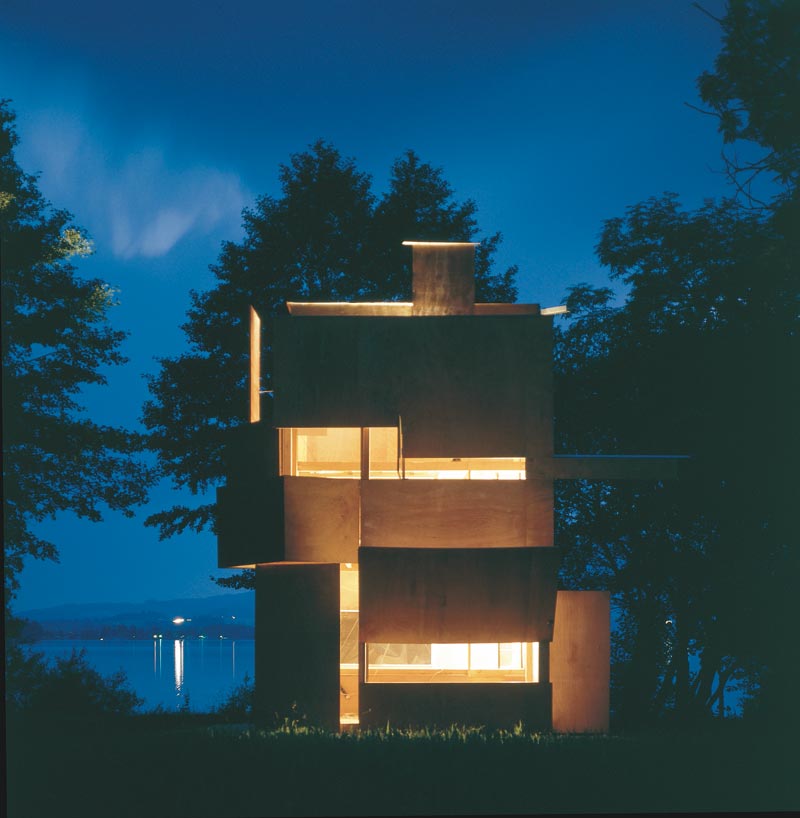
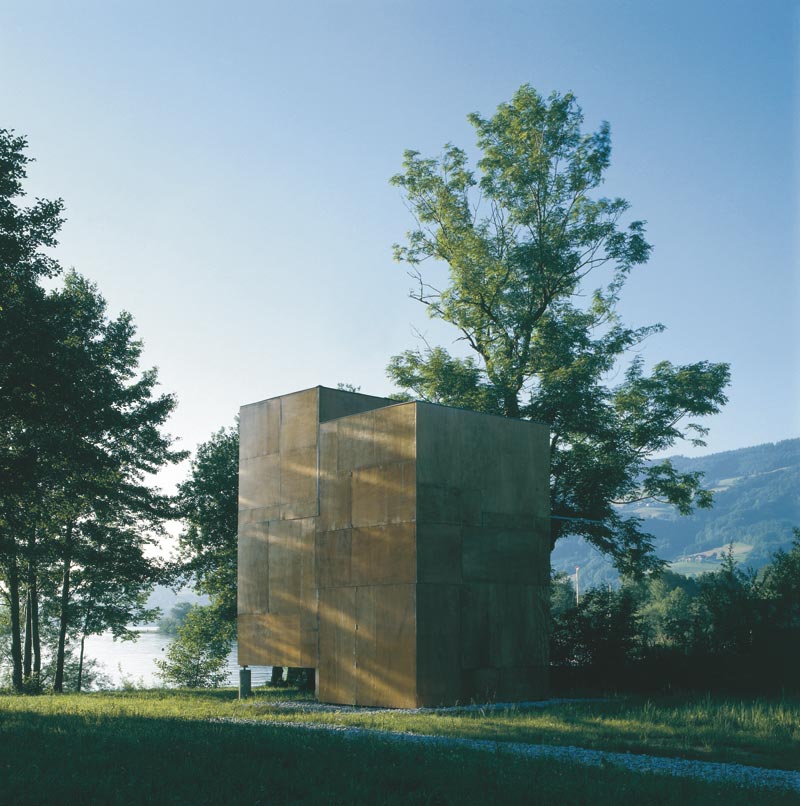
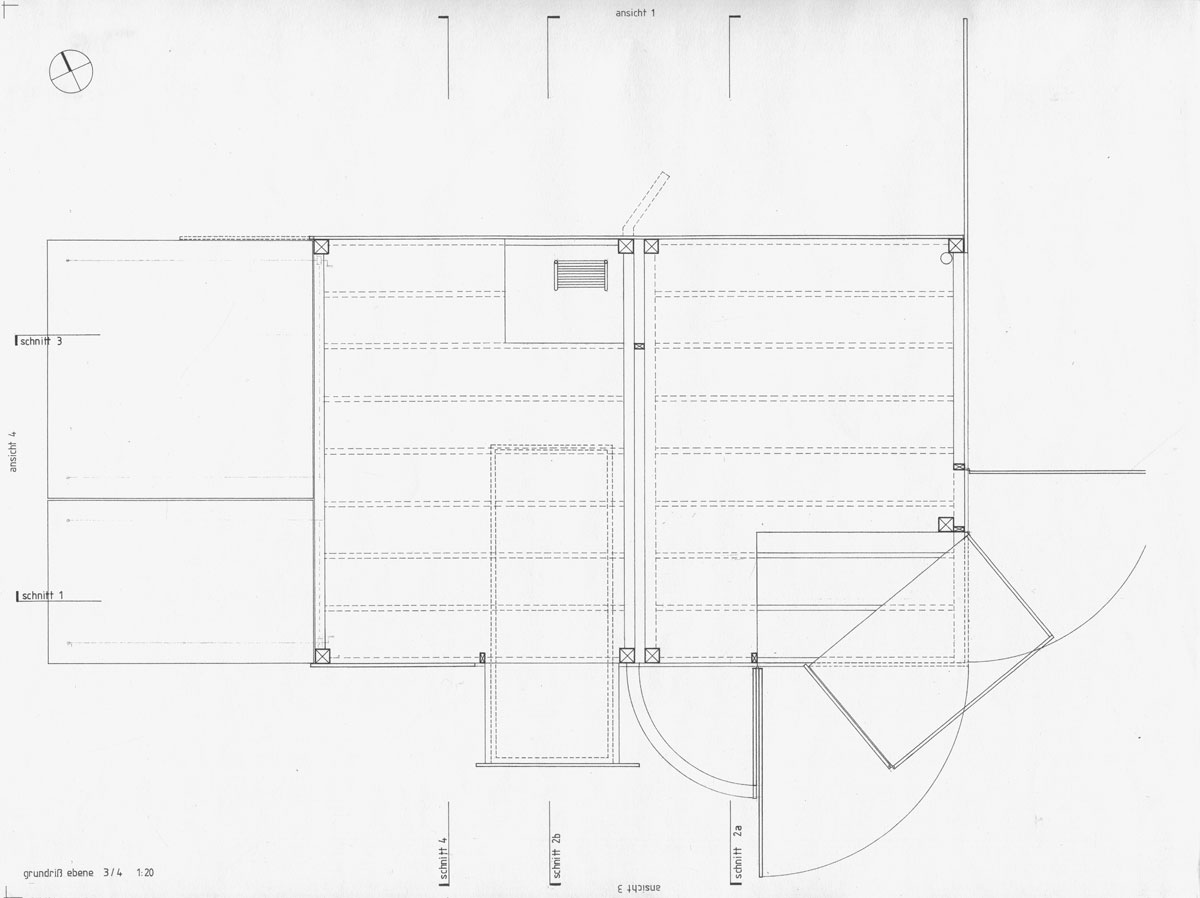
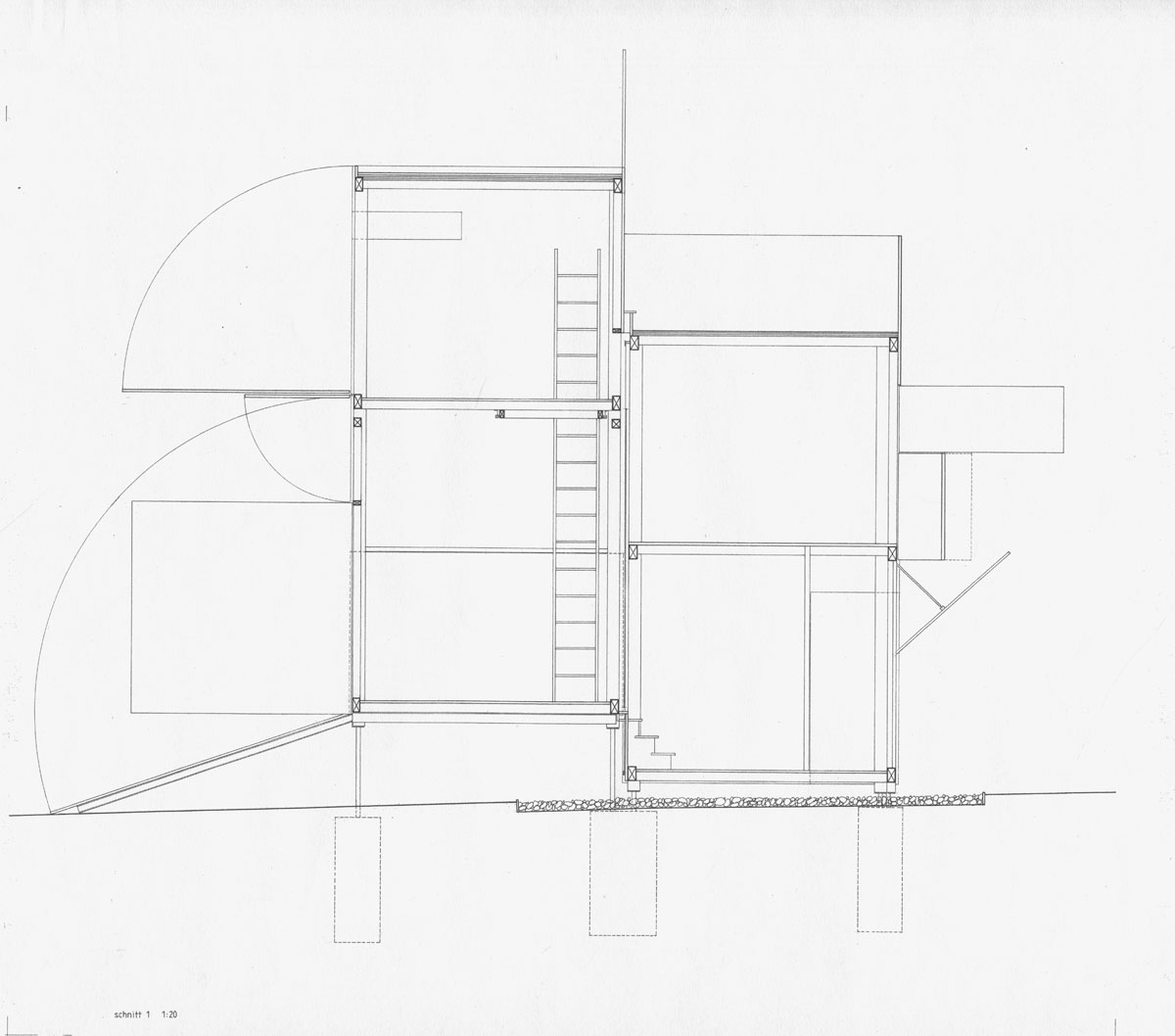
Architects: Hans Peter Wörndl
Photography: Paul Ott

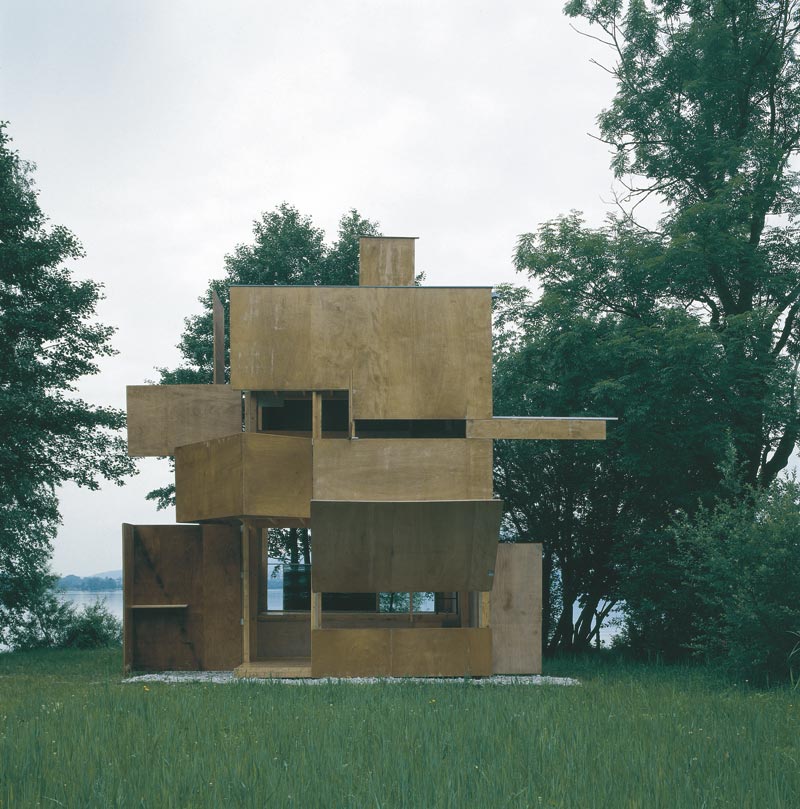


























share with friends