Any architect loves a challenging steeply sloped site. Shogo Aratani Architect & Associates used the dramatic drop of 11 meters from the top to the bottom to their clients’ advantage in Nishinomiya, Japan. Three volumes, totaling 140 sq.m., firmly step down the rocky slope on concrete foundations. Wrapped predominately in black painted horizontal wood siding, three rectilinear forms display the perfect amount of grace and solidity.
Private spaces for sleeping and bathing face inward with small windows to the street. Taking advantage of the site’s elevation, the main living space is on the top level. Its sky light and two walls of windows radiate light throughout the home through its triangular stair core. Subtle changes in the elevation of rooms along with the play of light and crisply defined forms create a sculptural quality.
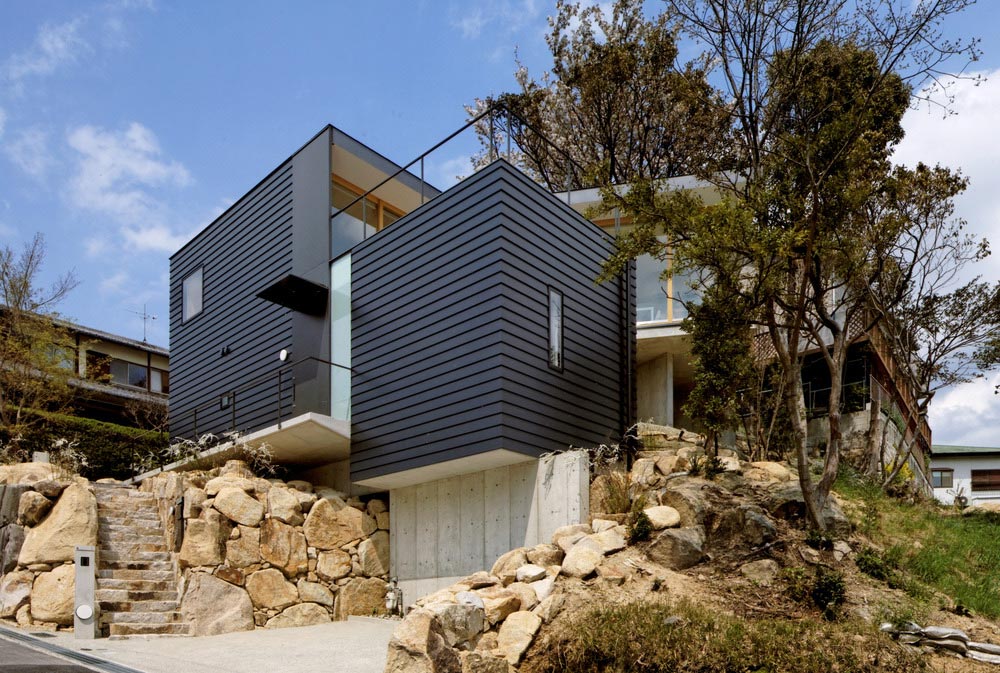
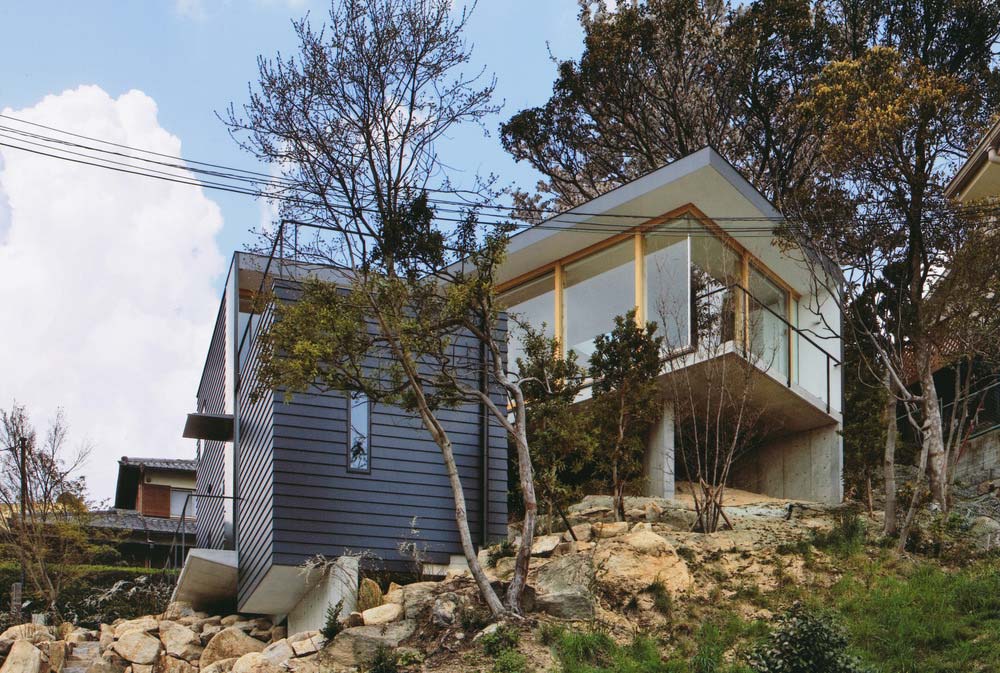
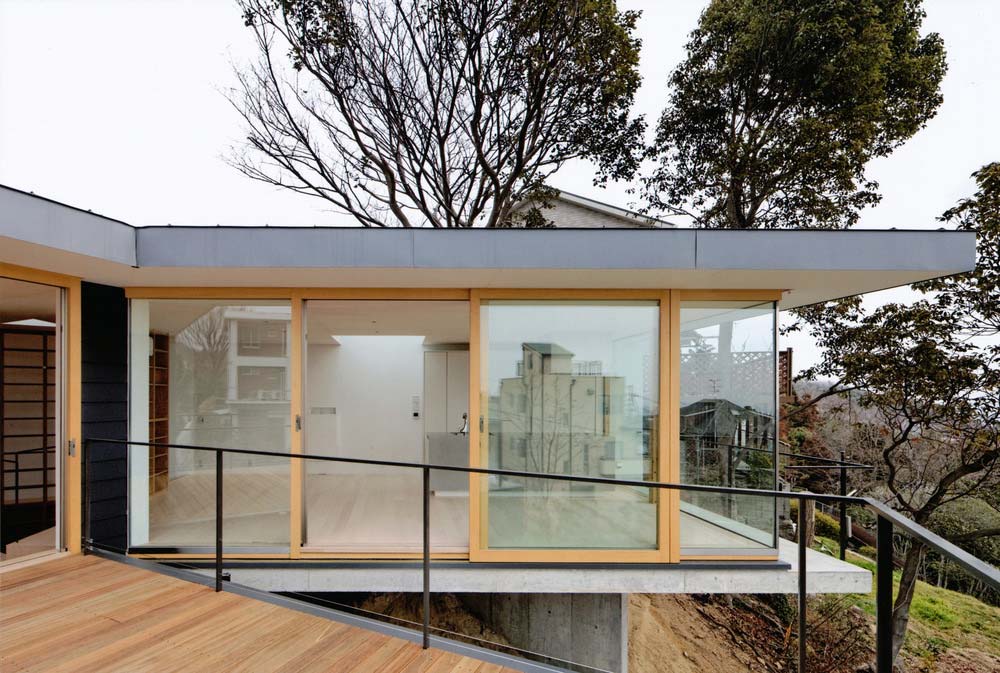
The bedroom is just one step down from the open living area and separated only by a wooden book case that acts as a stair guard. In fact all sides of the stair are defined by a book case and a slim black steel pipe rail. An open terrace stretches past the bedroom and at a slight angle to the living space.
The dramatic interior forms are softened and united by ceilings of basswood plywood. The floors of ash wood are exquisitely executed and flow over the level changes with ease.
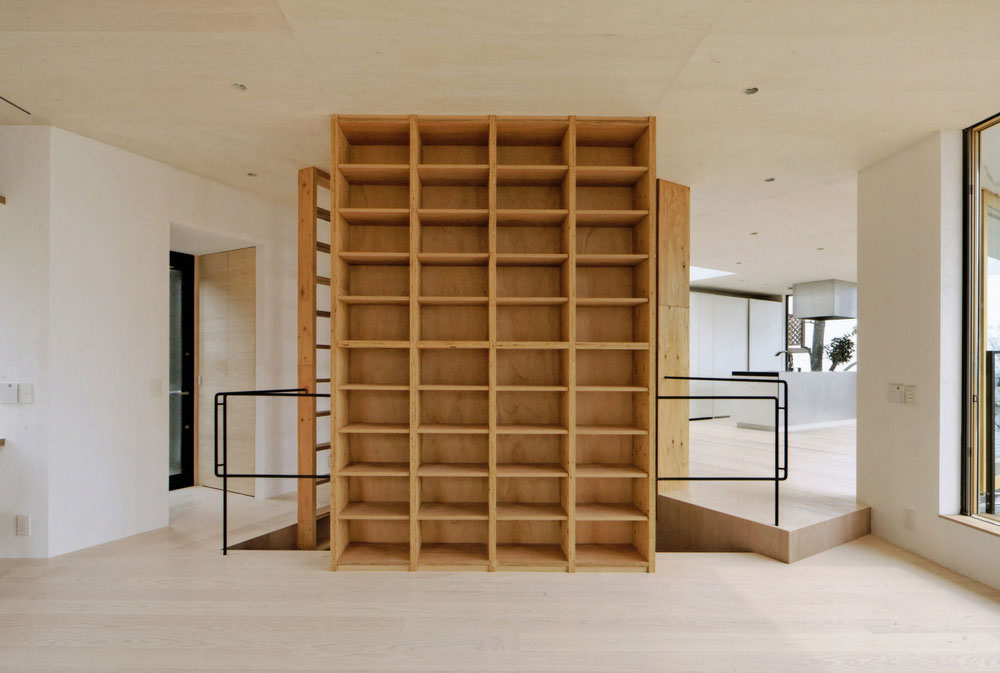
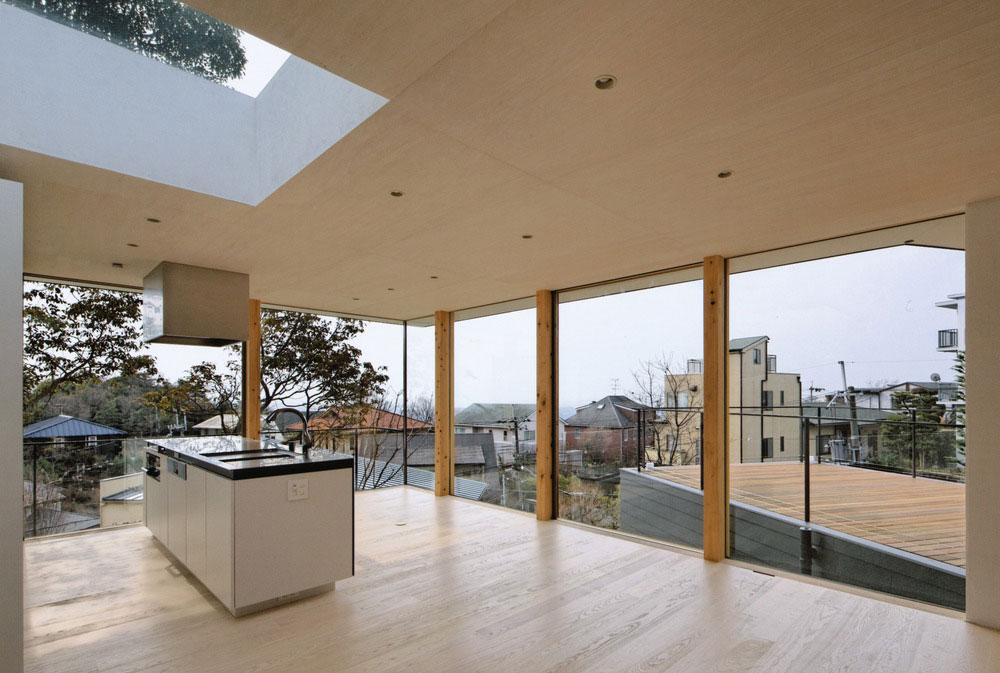
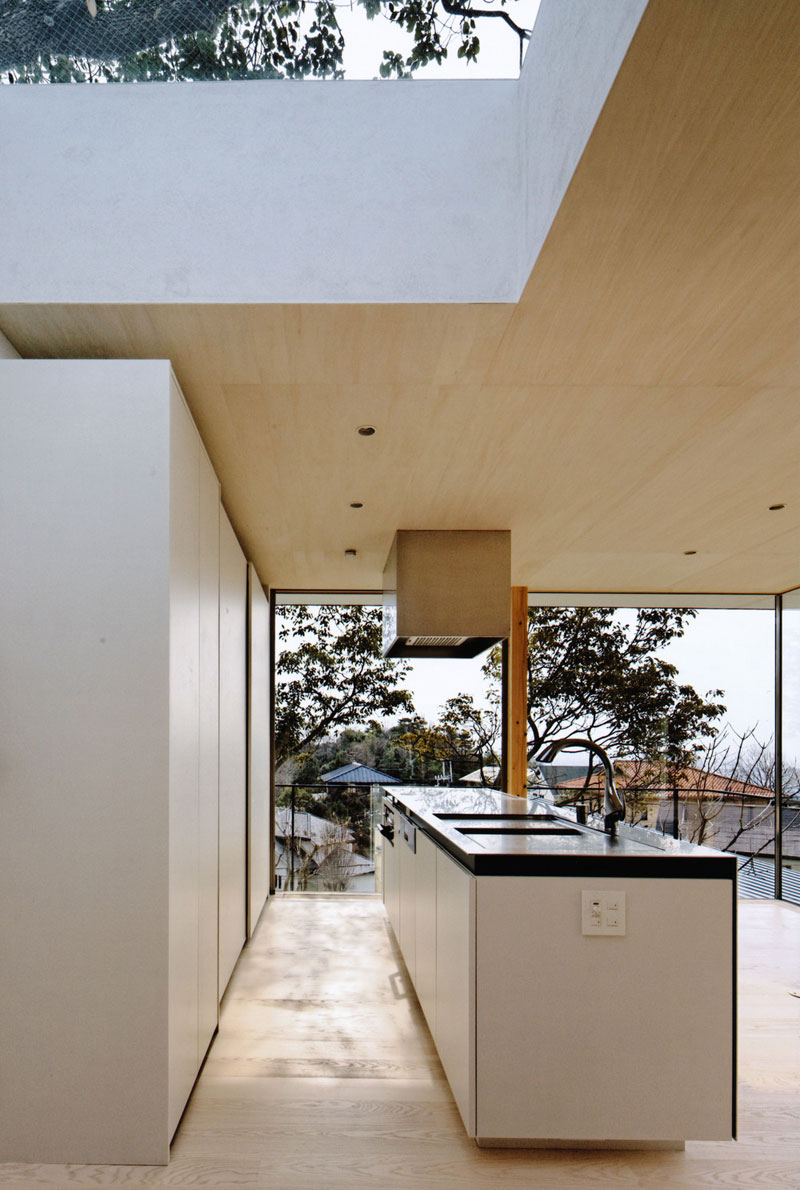
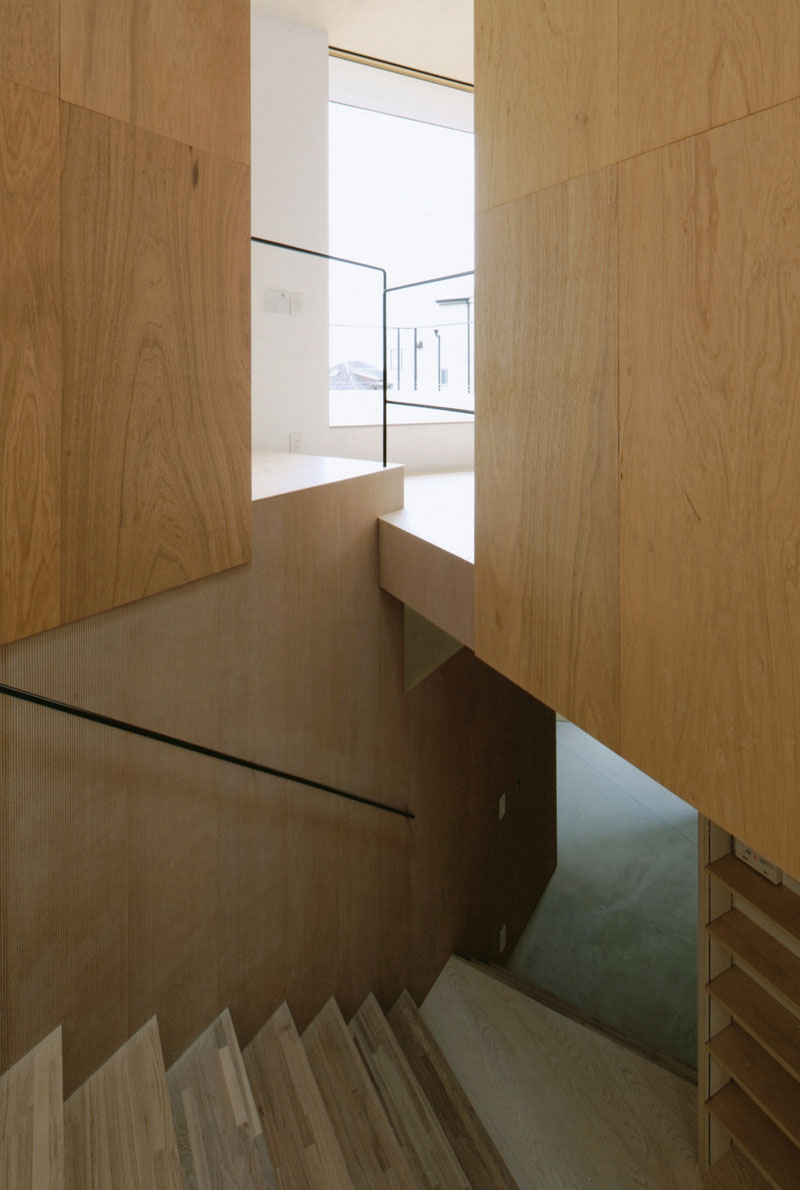
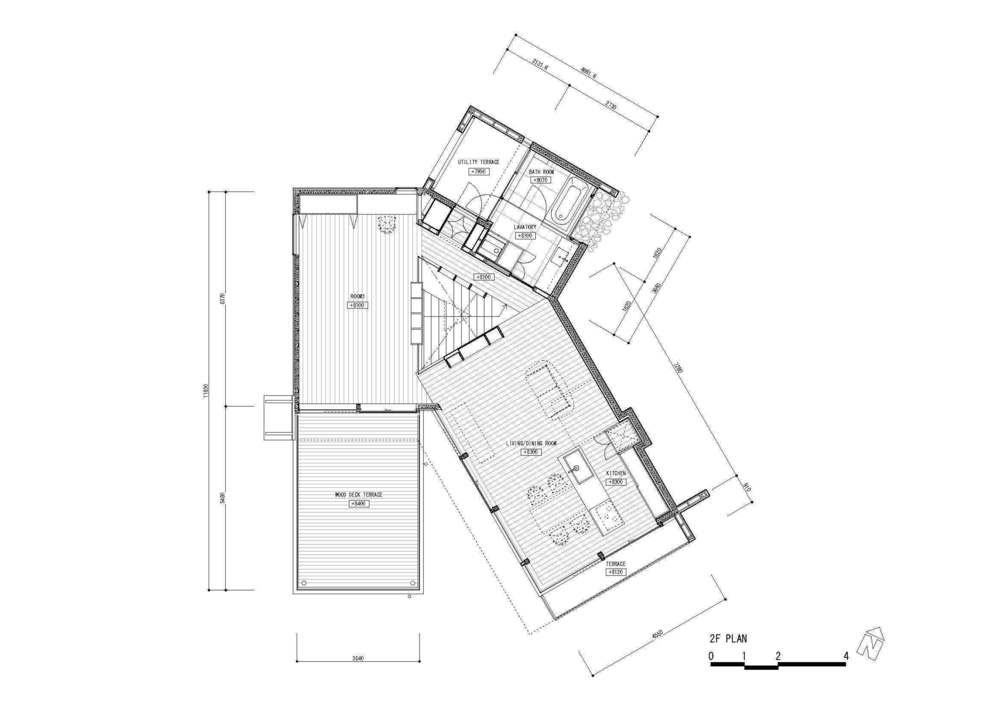
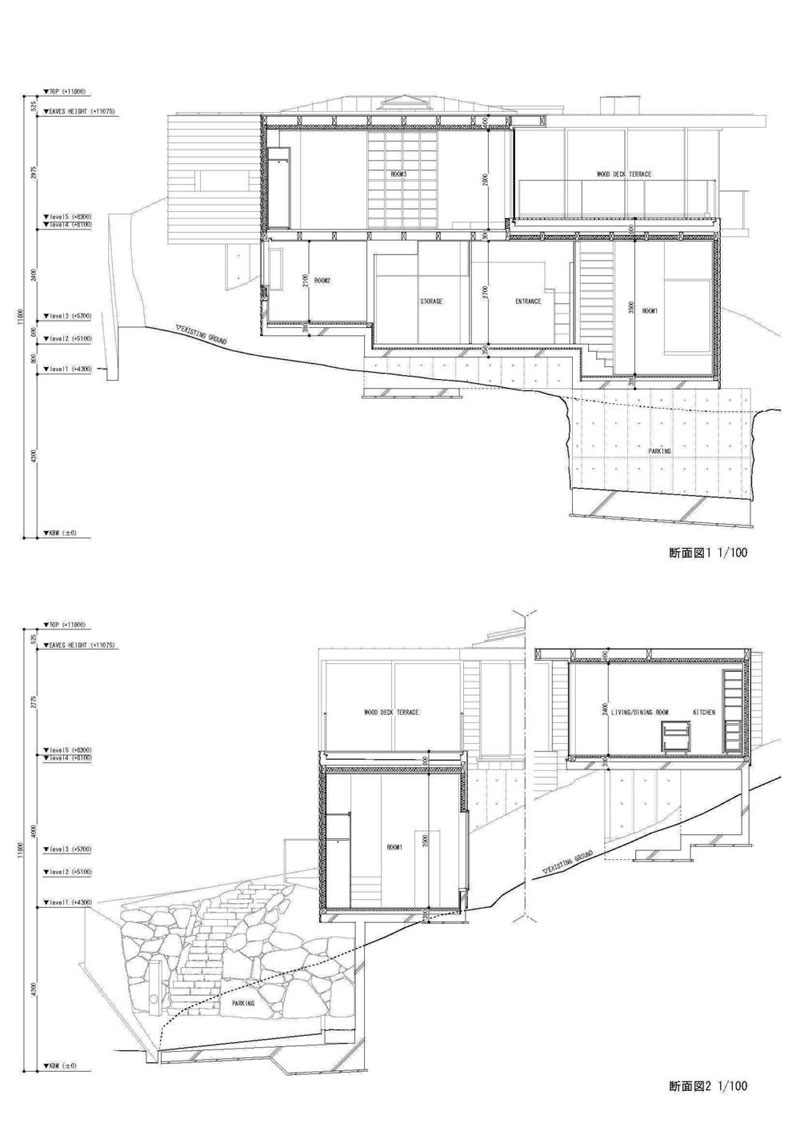
Architects: Shogo Aratani Architect & Associates
Photography: Yutaka Kinumaki

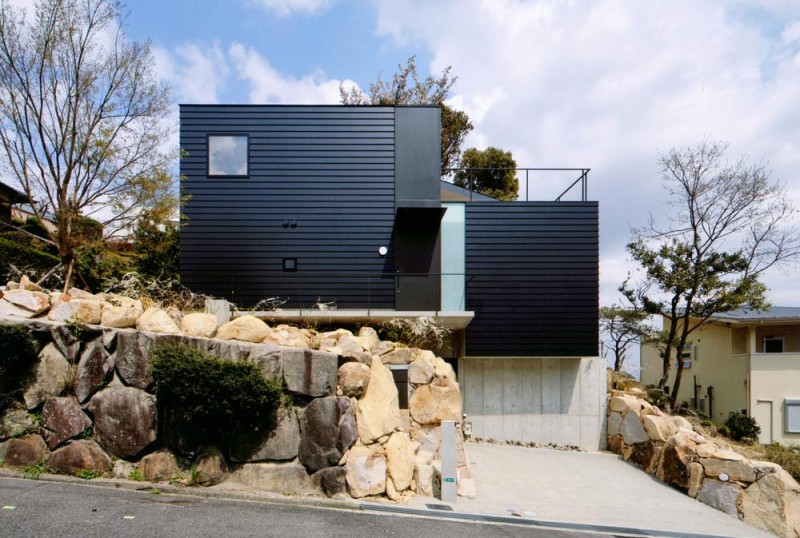


























share with friends