In the Laurentian Mountains in Montreal, Canada, La SHED Architecture embedded a modern home with singular clarity and resulting richness. The house springs from the clients’ desire to build with the utmost respect for and all-out proximity to the natural wonders outside.
At the heart of the home is the kitchen. Yet it is not really a room but a vibrant bright area defined by two islands. Both do double duty with grace – a library lines the living side and a snack bar expands the dining area seating. Natural light floods the space from all four exterior corners of the central core. Floor-to-ceiling gliding doors and generous windows maintain the closeness with nature.
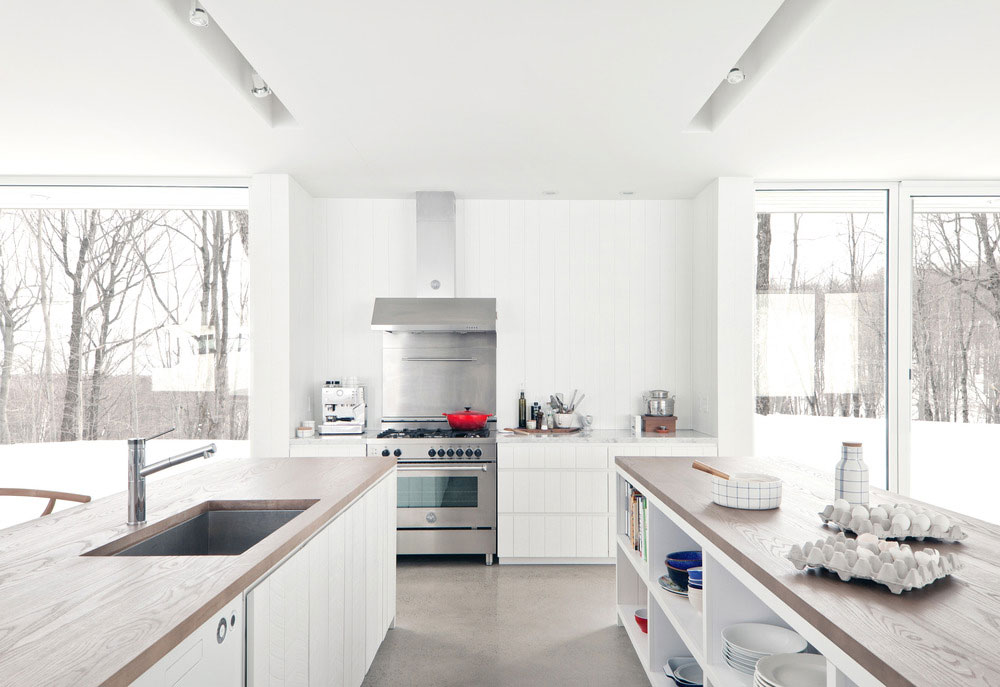
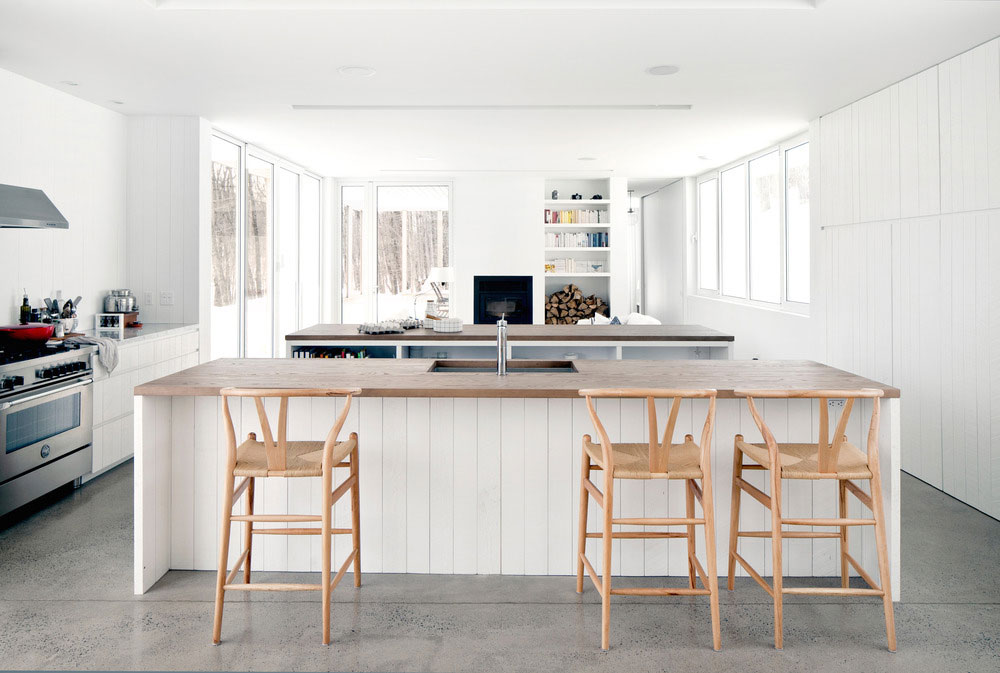
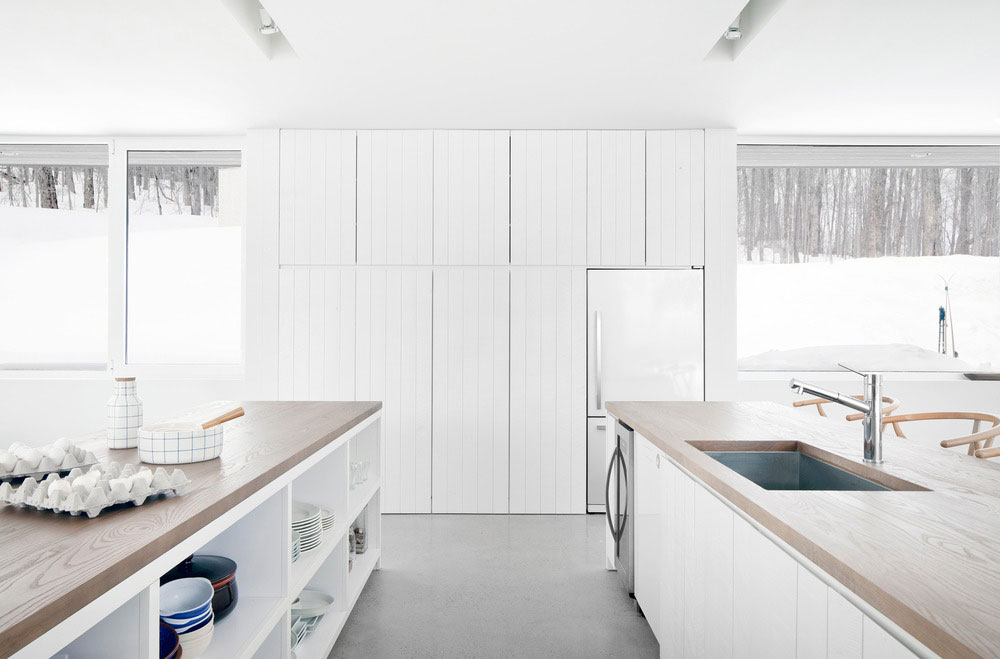
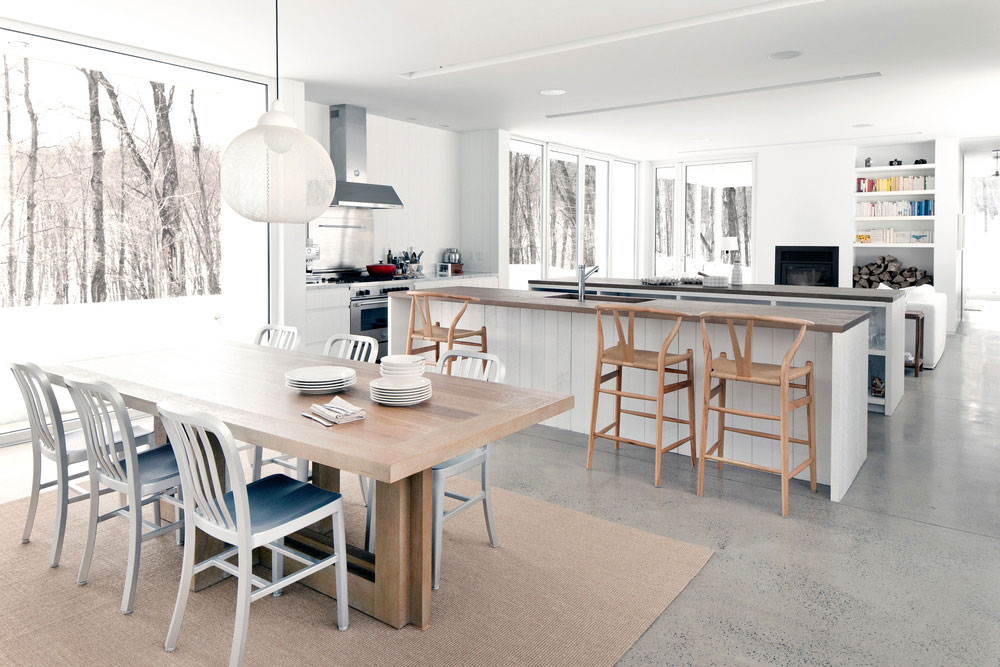
The home’s spaces become more private as they expand out. Creating a buffer zone between the sleeping areas, storage, utility, and bathing areas reduce noise and signal a distinctly exclusive atmosphere.
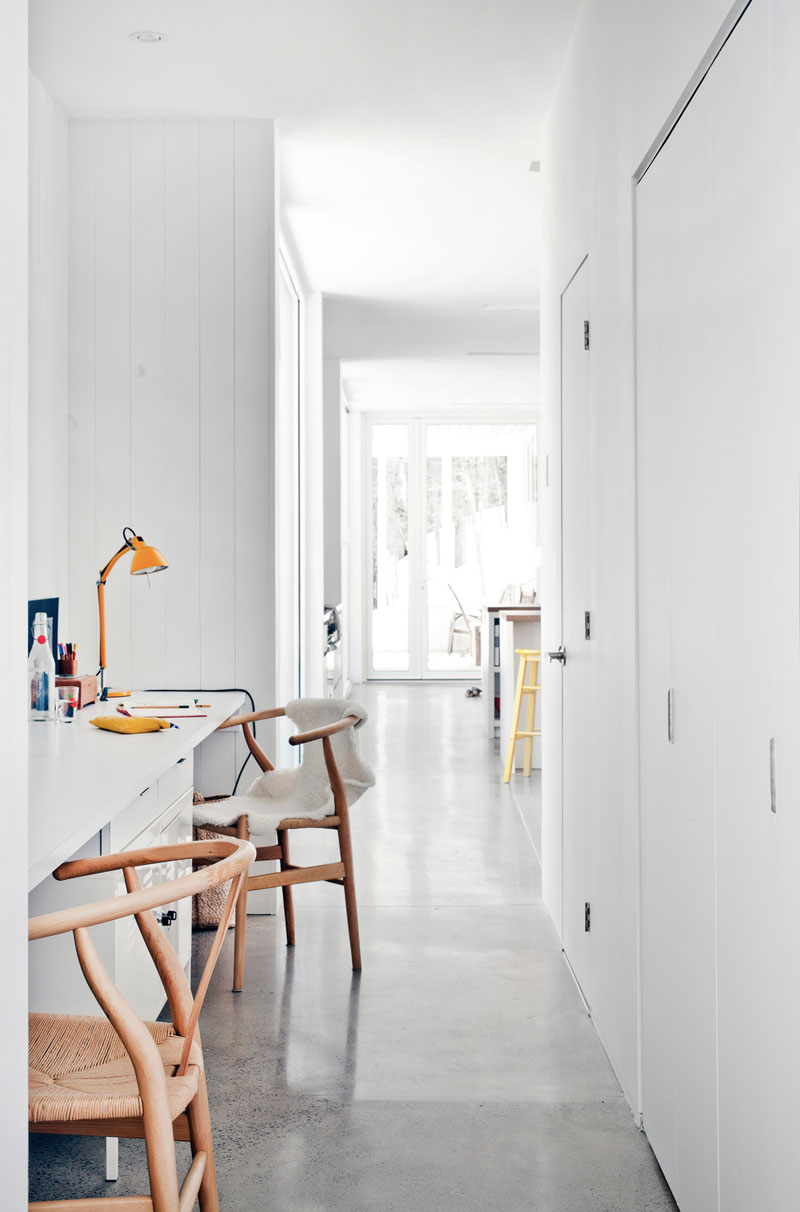
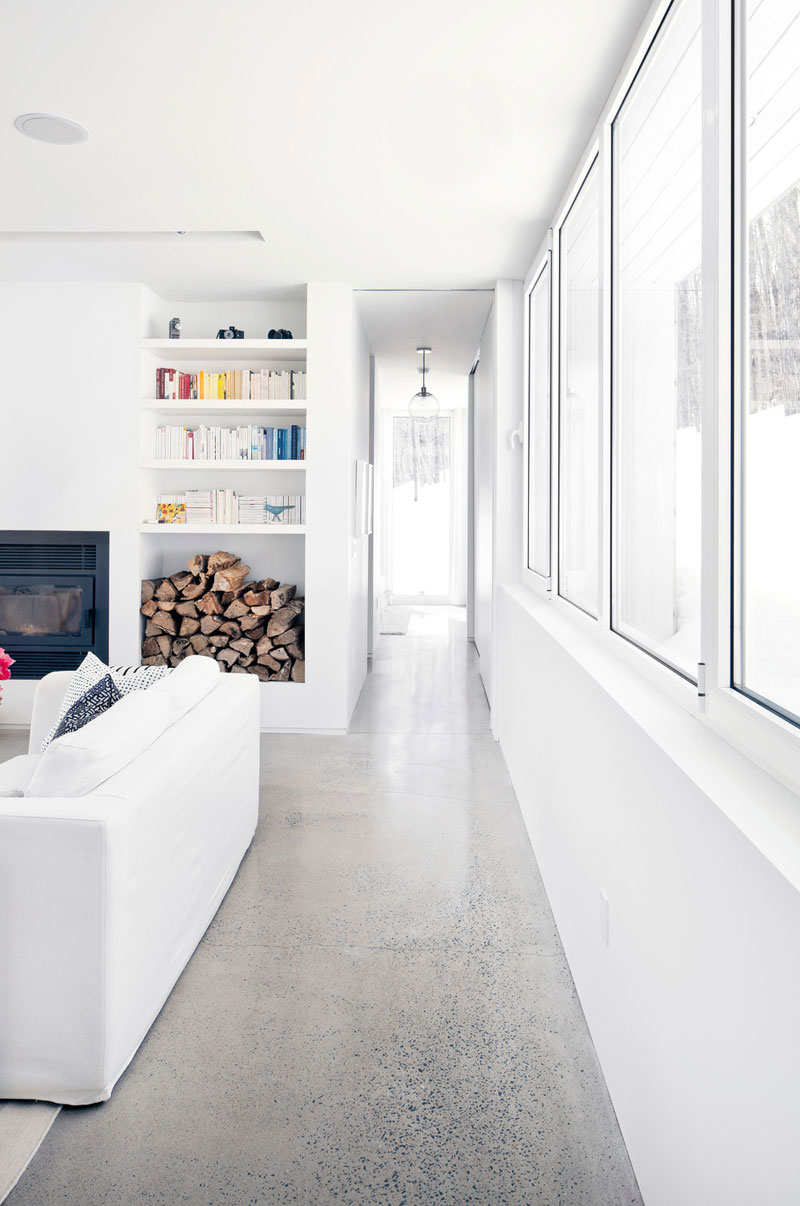
Polished concrete floors are warmed by the winter sun and cast coolness in summer. Draped in white-washed wood, walls and cabinets seem to recede. Counters of deep rich wood and pops of navy in the living area add intense references to the outside. Like a fine art gallery, this home engages its residents in intense participation in the work of art. In this case, the art of nature changes daily.
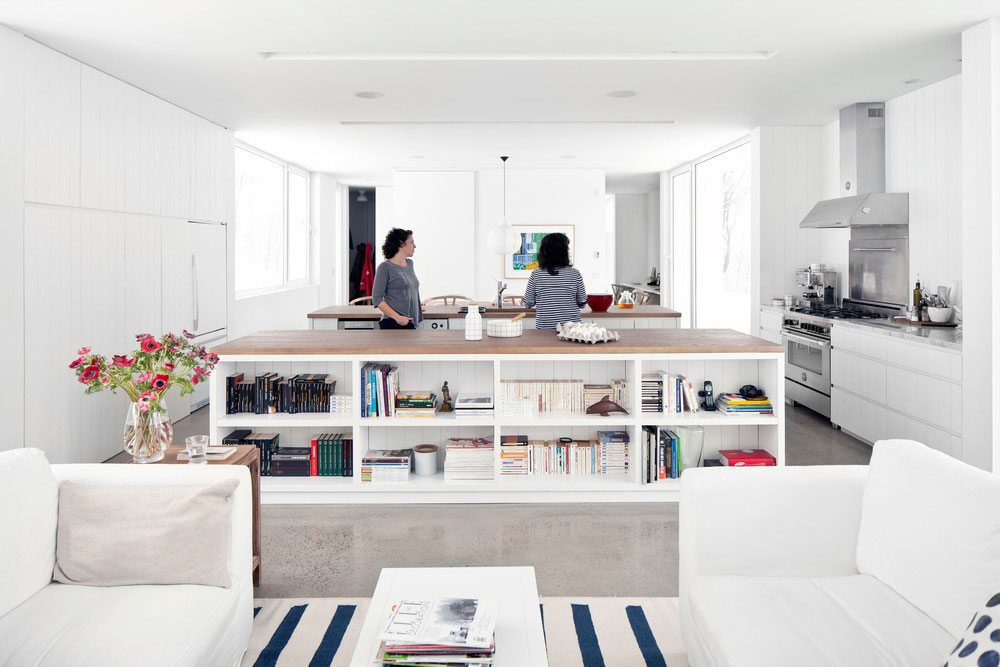
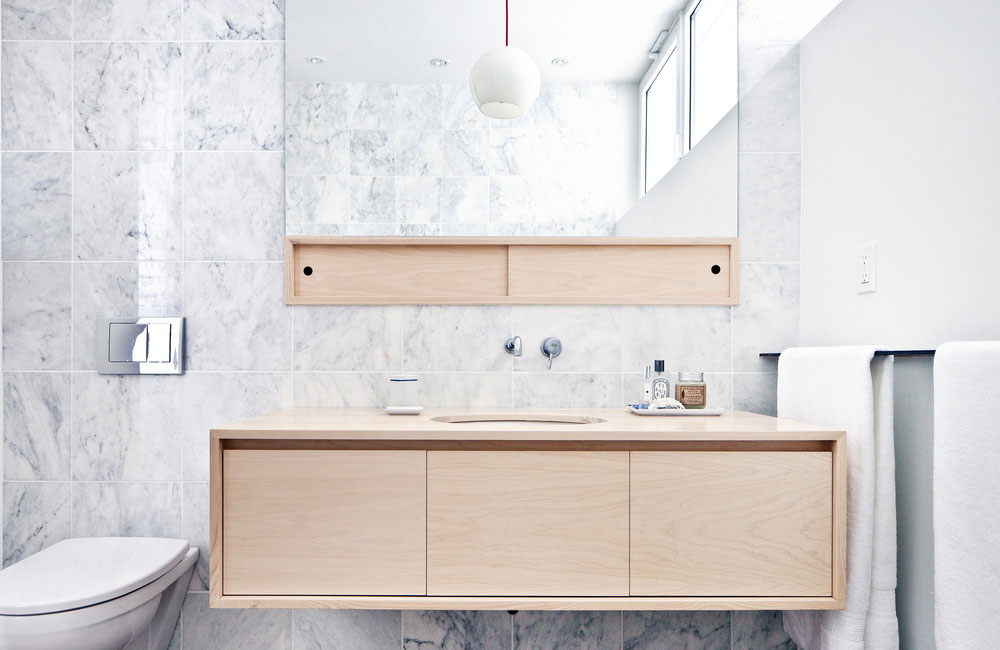
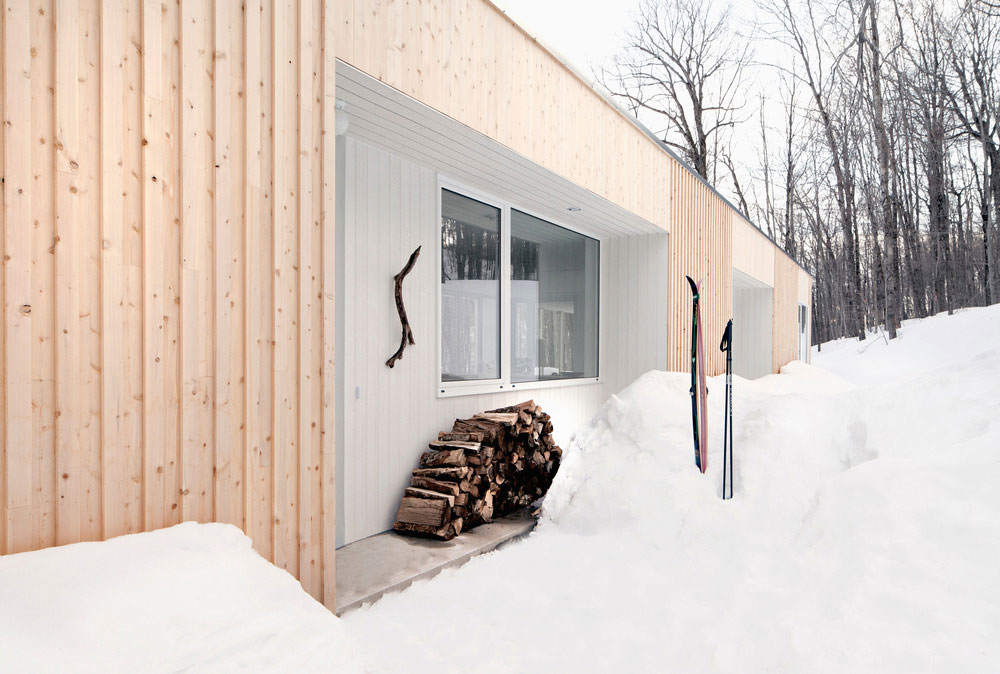
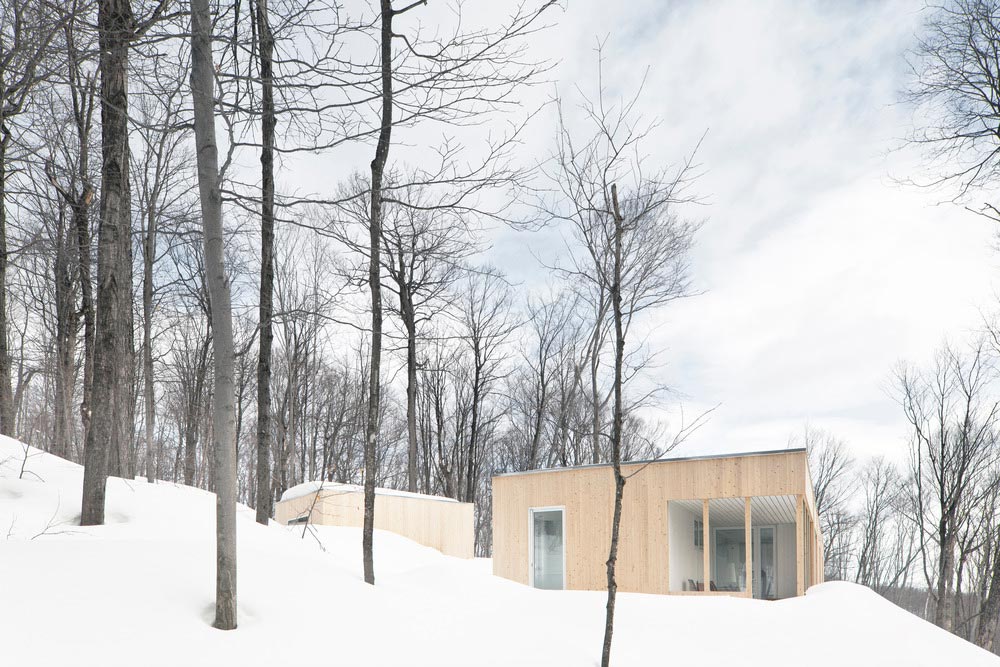
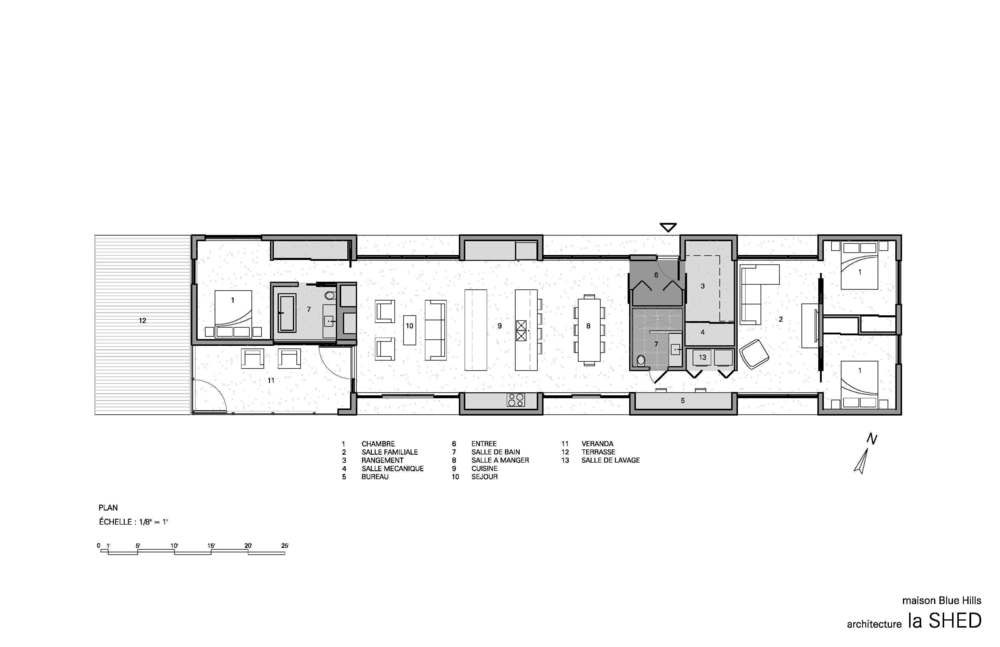
Architects: La SHED Architecture
Photography: Maxime Brouillet

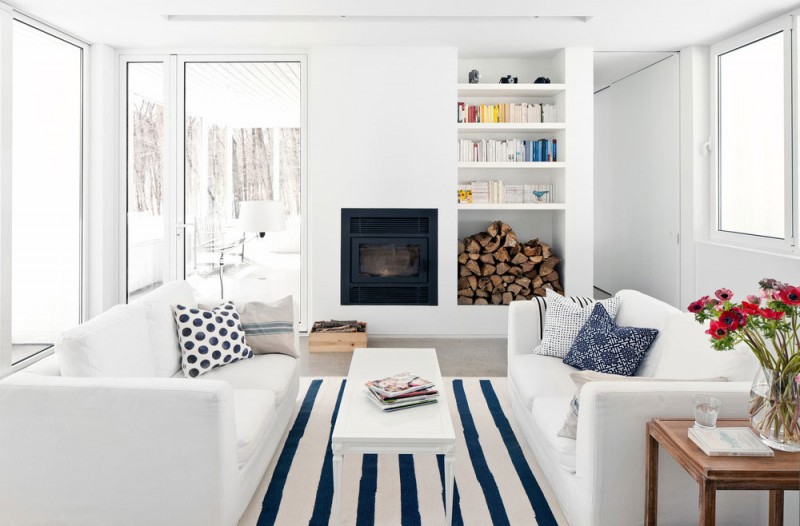




















share with friends