Driven by intense requirements of privacy and sea views in every room, AGi designed a modern holiday home to accommodate a family and their guests. In Kuwait and sited where the desert meets the water, the house’s 5,000 sq.m. size is revealed only through exploration of the interior and the grounds.
The house’s form originated from the need to create privacy for the family. An interior circulation system of a three directional star shaped stair delineates private and public spaces. As it rises up, so do the rooms around it in alternating heights. This spatial manipulation minimizes the volume’s mass and creates a clever play of forms while achieving the goal of views from every room.
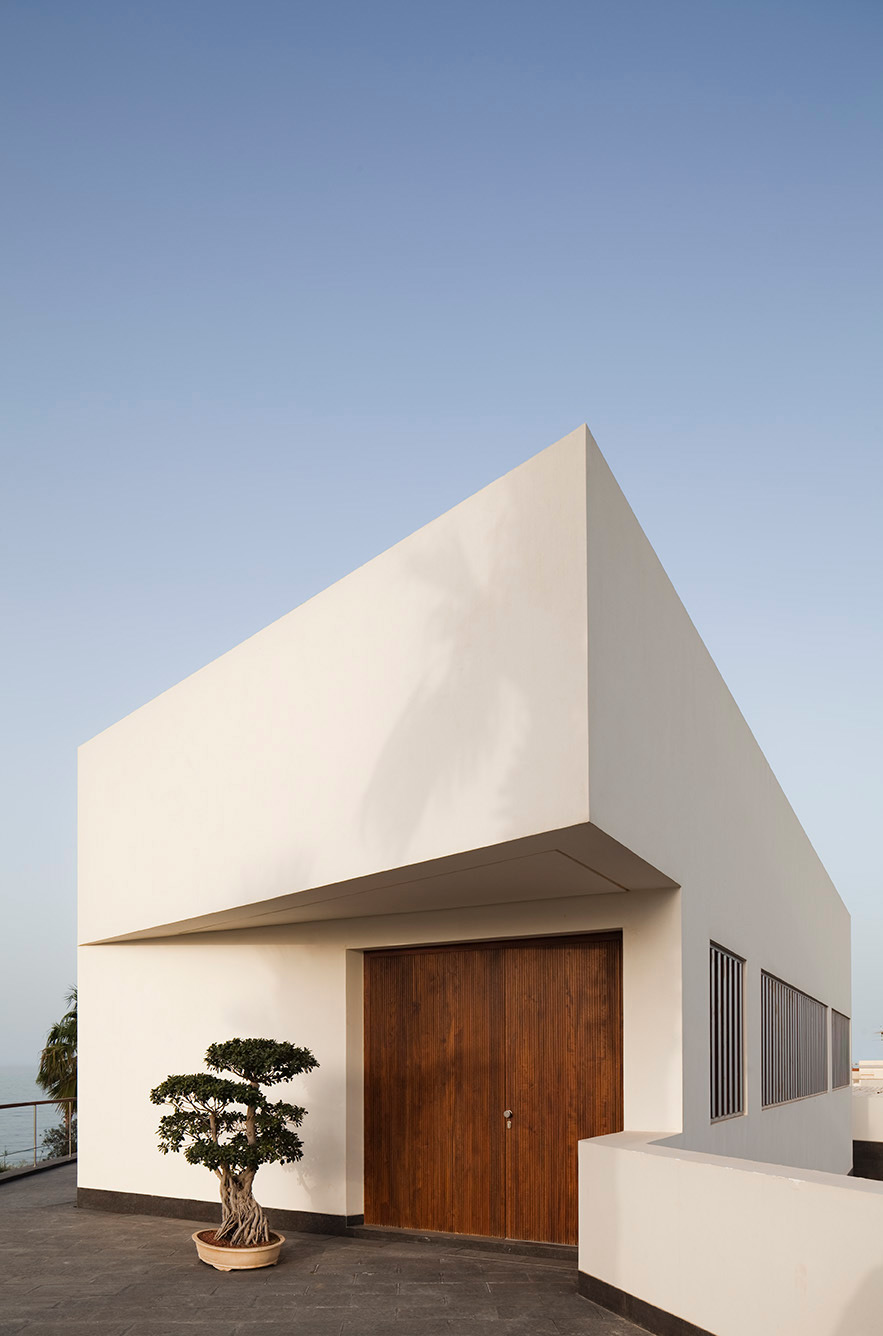
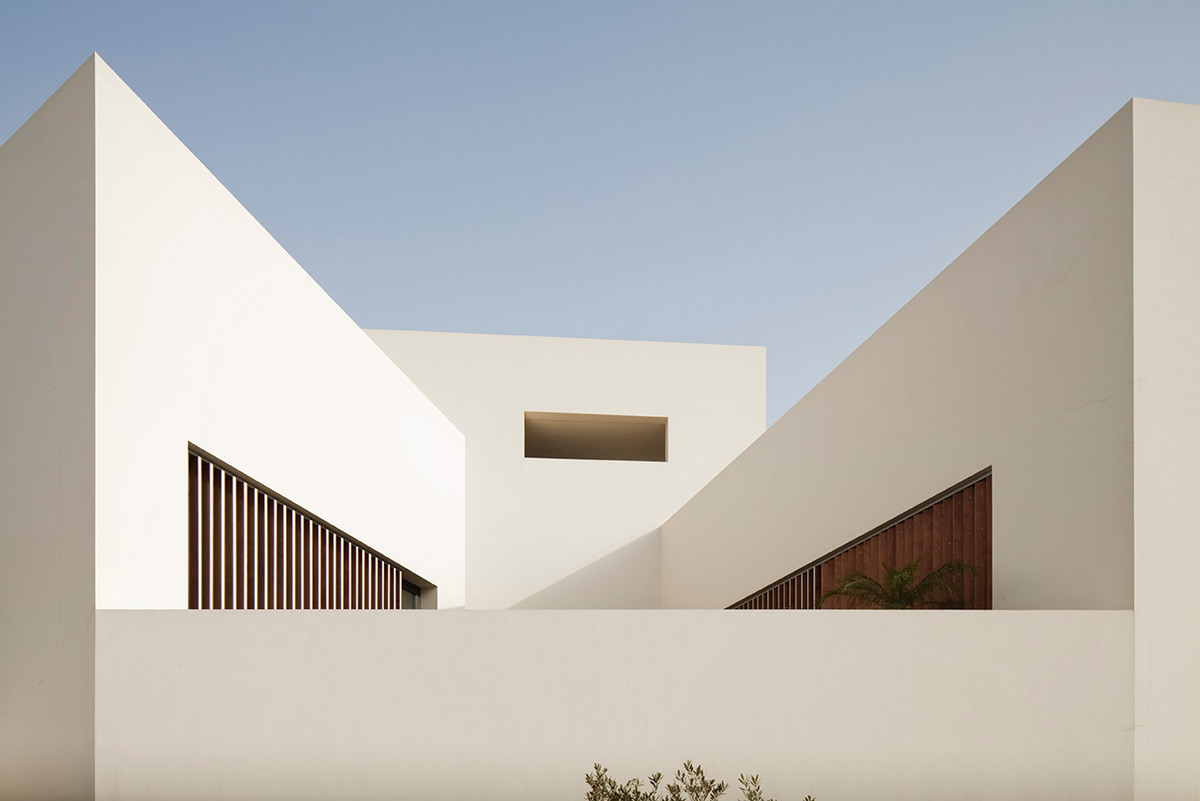
Family areas dominate the ground floor though the pool and terrace are used for entertaining. The infinity pool appears to bring the sea to the home’s door step. Terraces at every level are notched or extruded to expand interior spaces toward the water. Each room’s development and orientation creates its own privacy within the overall scheme of the house.
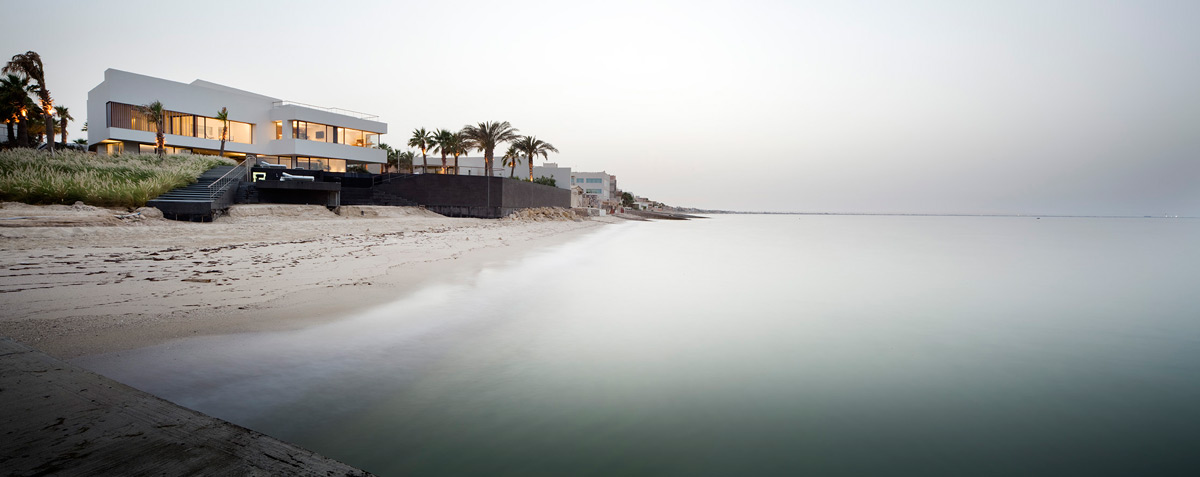
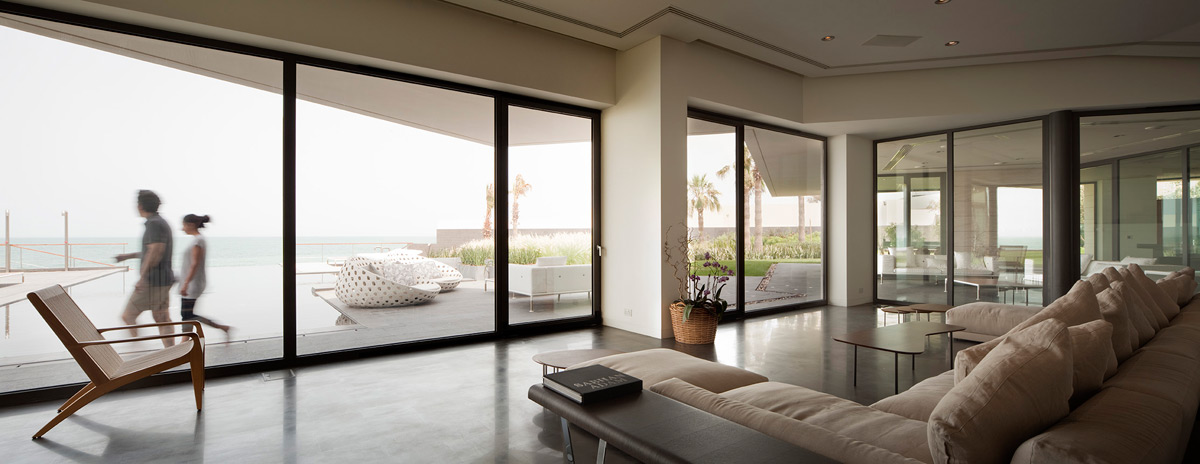
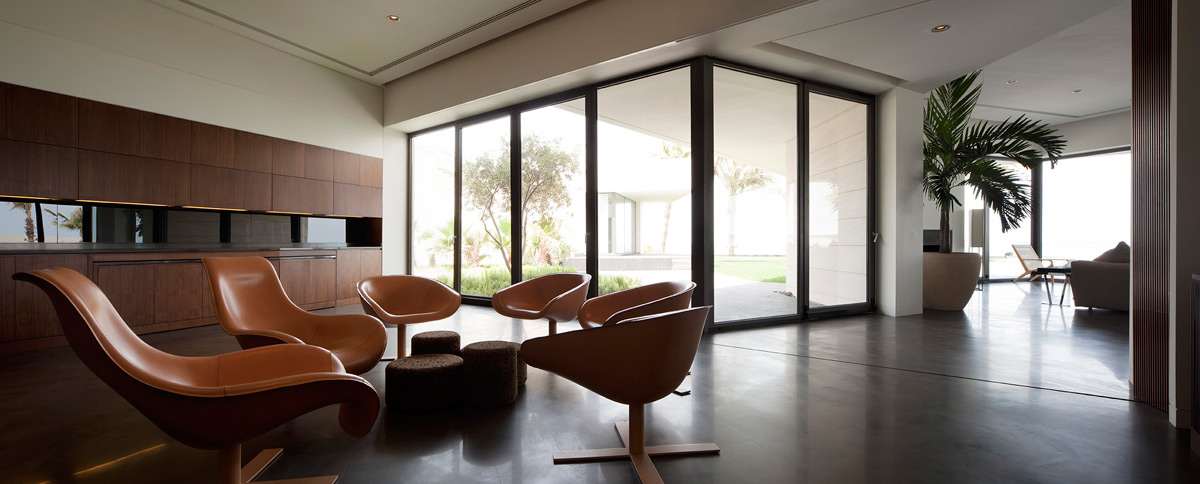
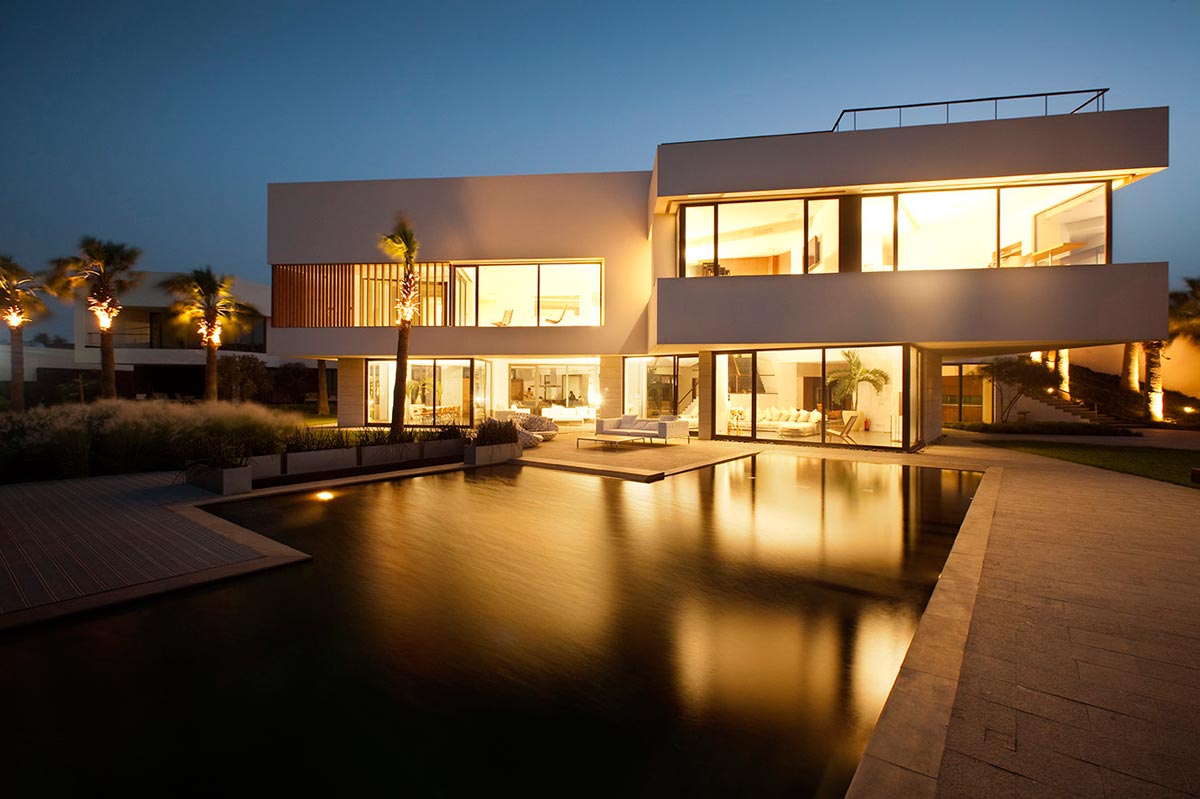
Two individual guest gazebos offer completely self-sufficient weekend getaways. Styled as the main home using local construction techniques, they are one and two-bedroom cottages. They also provide intimate and public spaces and terraces protected from weather or open to the sea.
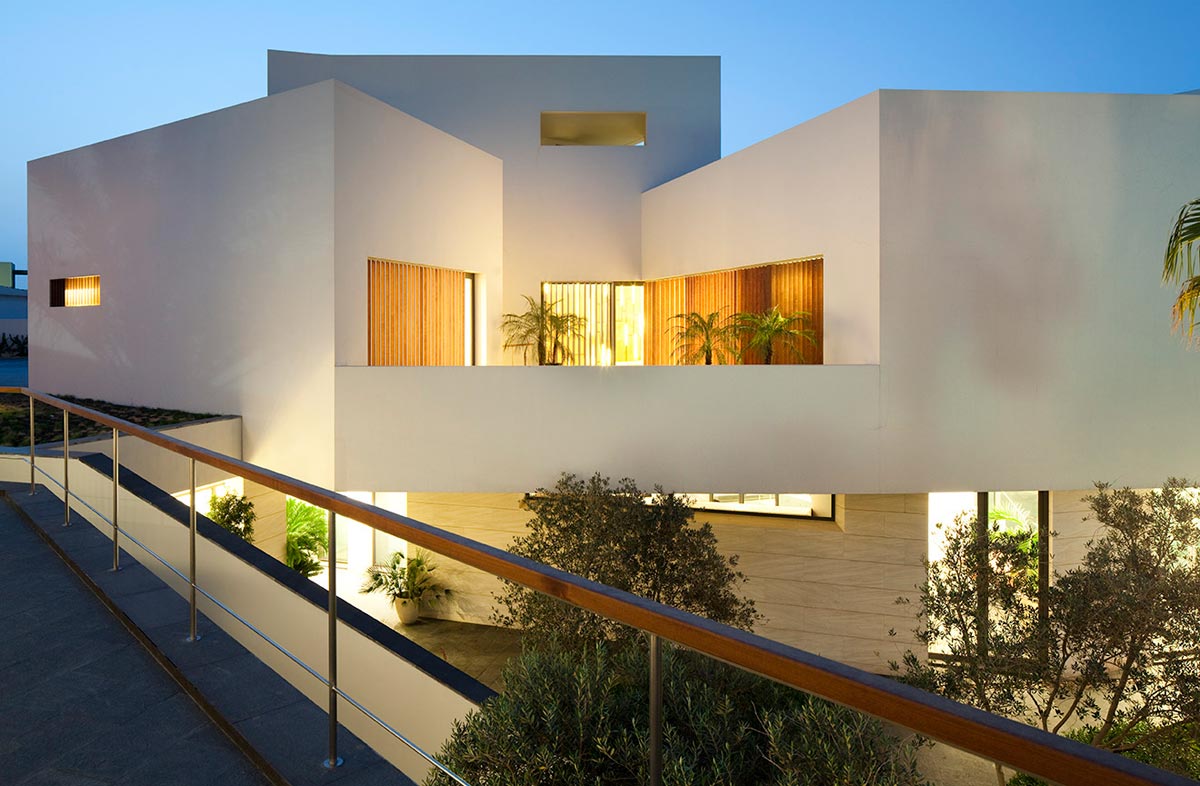
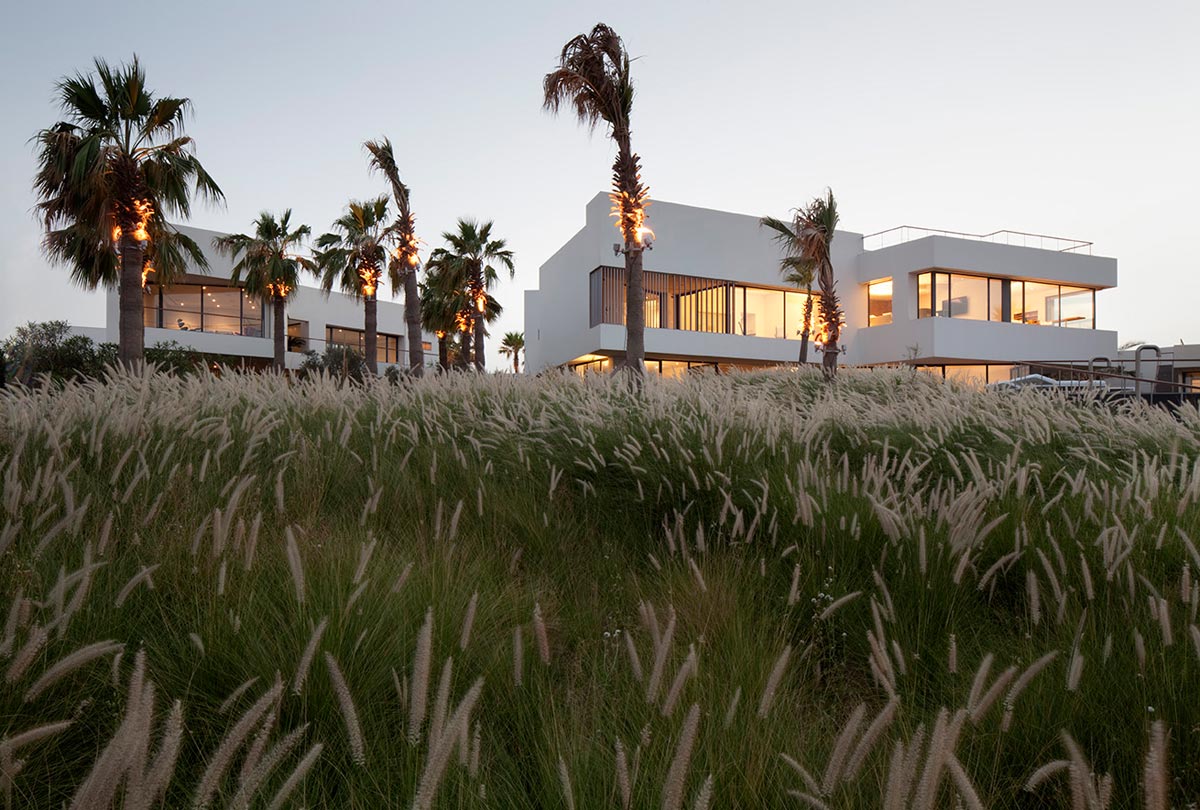
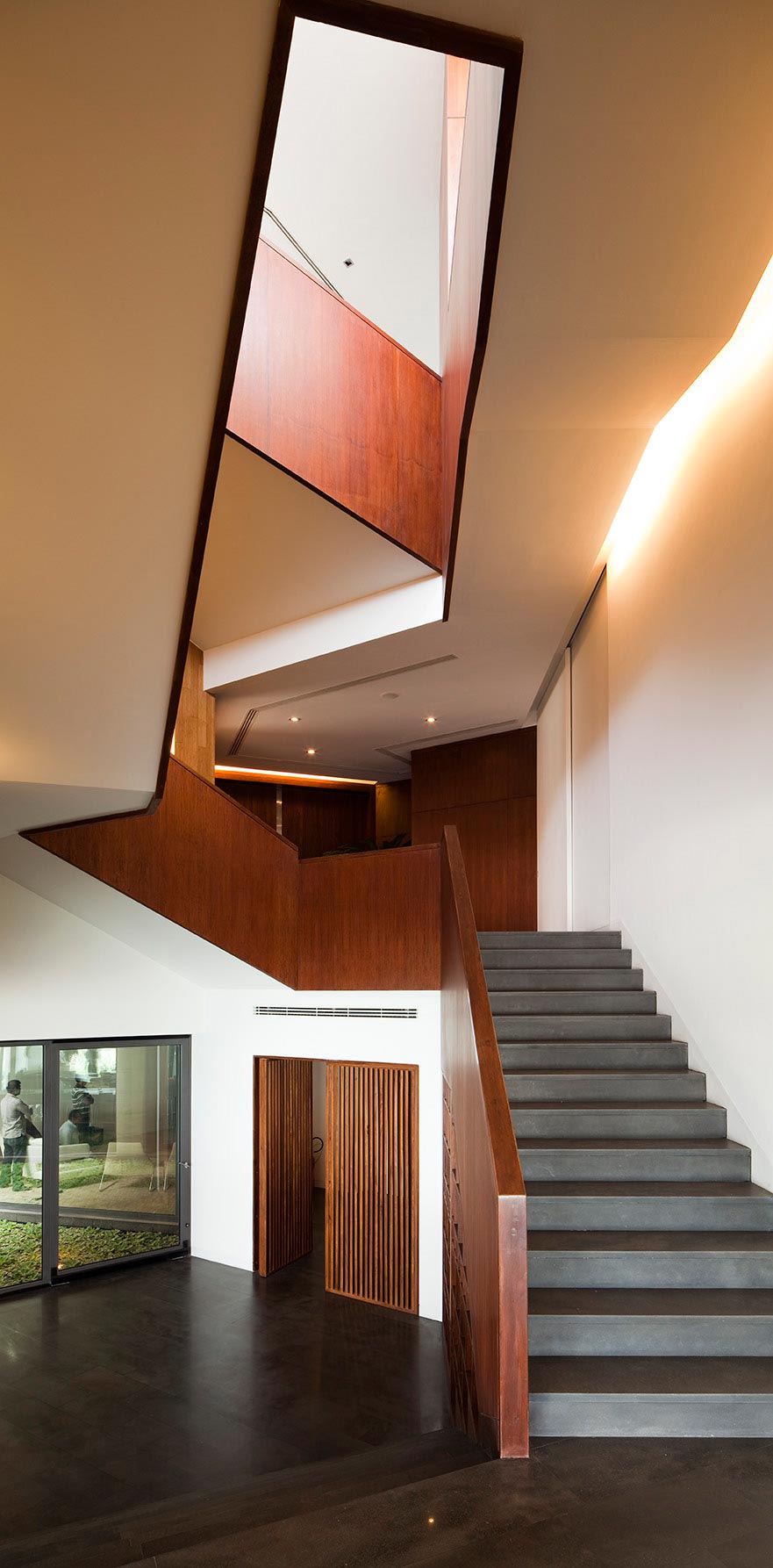
Architects: AGi Architects
Photography: Nelson Garrido

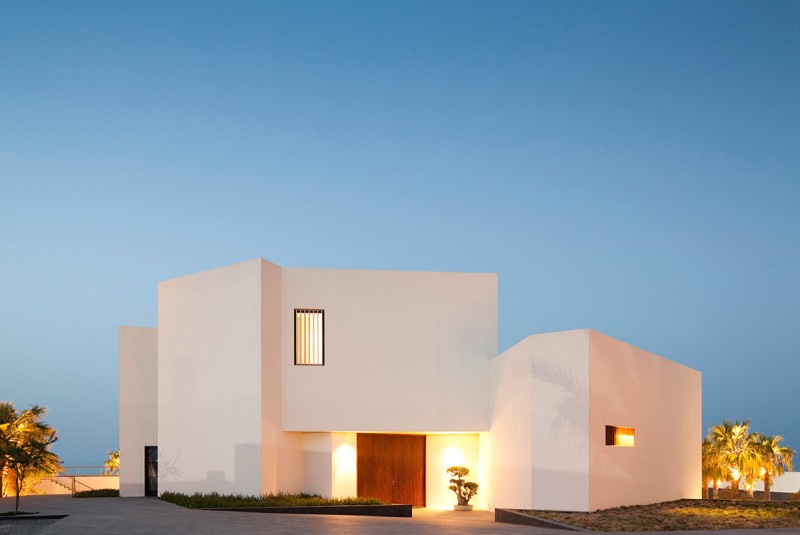


























share with friends