This 5th floor Parisian apartment is a showcase of minimalism and focus. Designed for an art lover by Swan Architectes, it’s also a model of using natural light to enhance volumes and art.
Just one bedroom, bath, kitchen, living and dining room make up the home. The bones of the wall that divides the living room and dining area are all that remain of a former light blocking space divider. In fact the historic wooden framing is thick and textural and artistic on its own with a fresh coat of white. Its real beauty in the center of the east and west facing apartment, is the transmission of natural light across the full width of the now modern home.
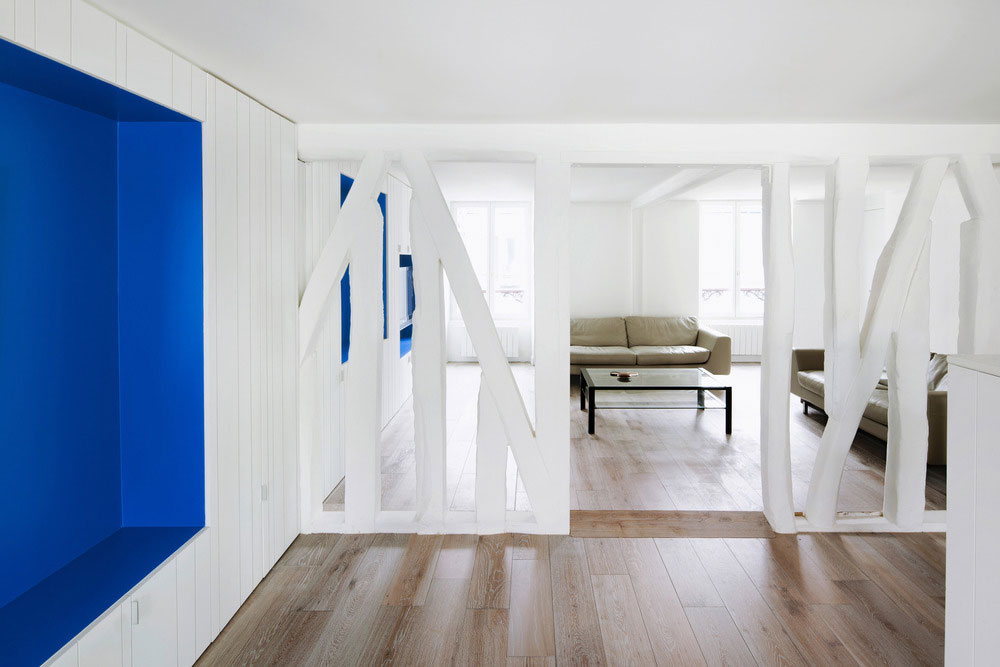
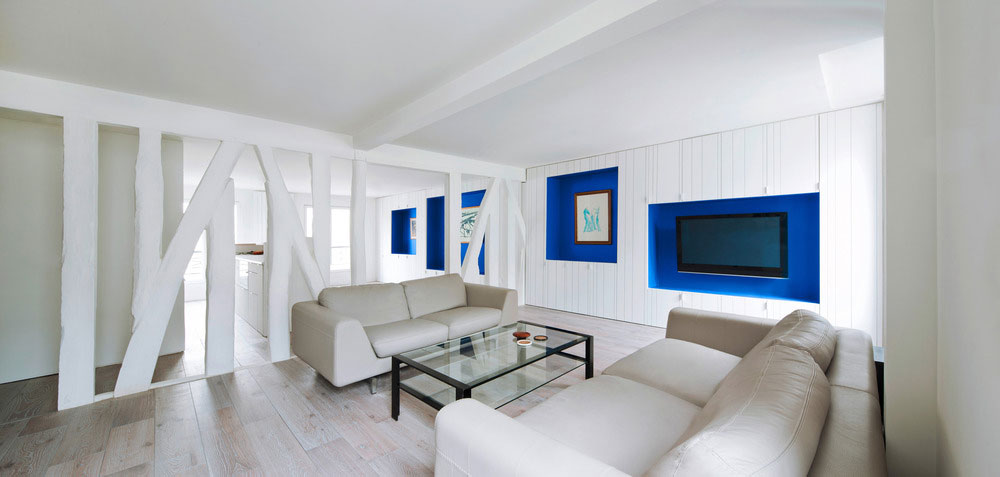
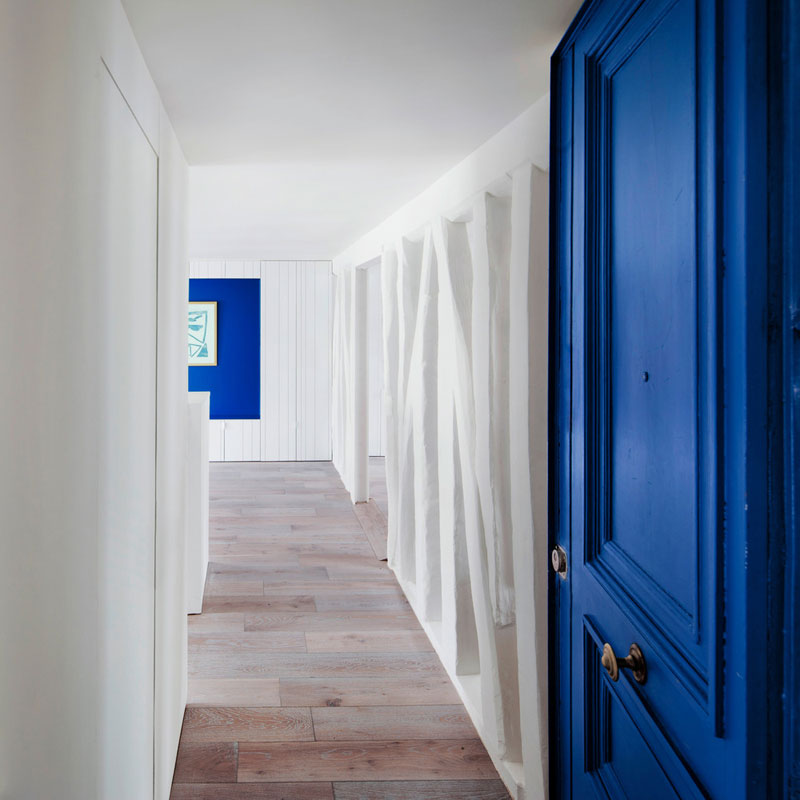
Storage is concealed throughout behind randomly vertically grooved floor to ceiling creamy cabinets in the shared living, dining, and kitchen. The sleeping area built-in storage units are tall and lean and smooth faced.
Niches within the custom caches are swathed in international Klein Blue in the semi-open living spaces. Their depth and size protects the art from direct light and creates intense drama for the pieces on display. A rhythm and vibrancy is added by their varying sizes and placement on the wall. The kitchen niche is genius with a compact burner, sink, and vent. Tiled in blue with white grout, it’s a playful efficient food prep area.
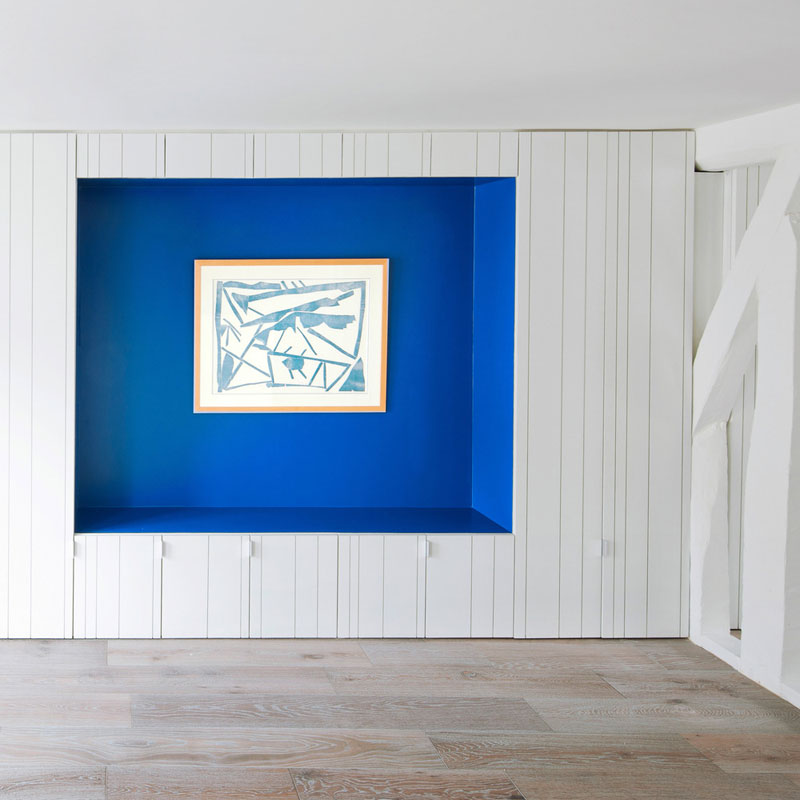
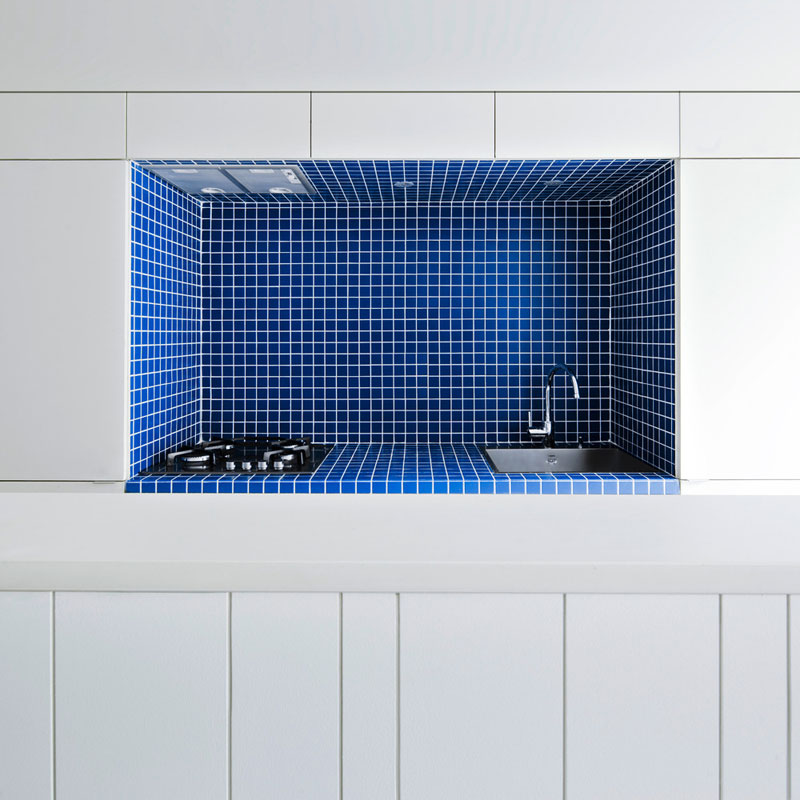
Luminous lime green recesses in the sleeping area millwork add a pop of invigorating yet soothing color. Save the bath, the whole apartment is lined with character rich wood floor of enviable plank width.
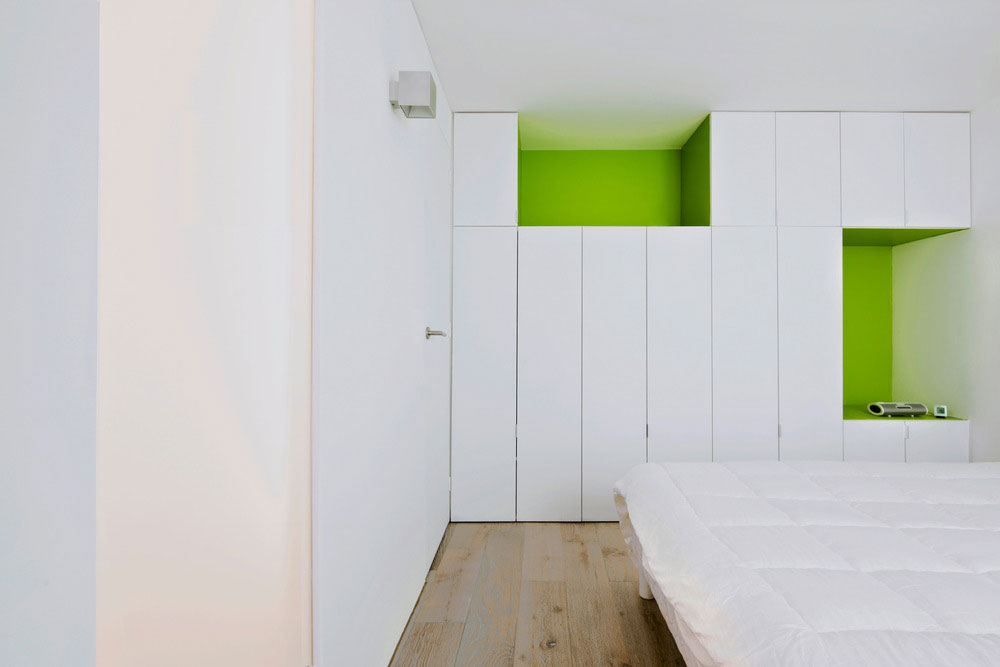
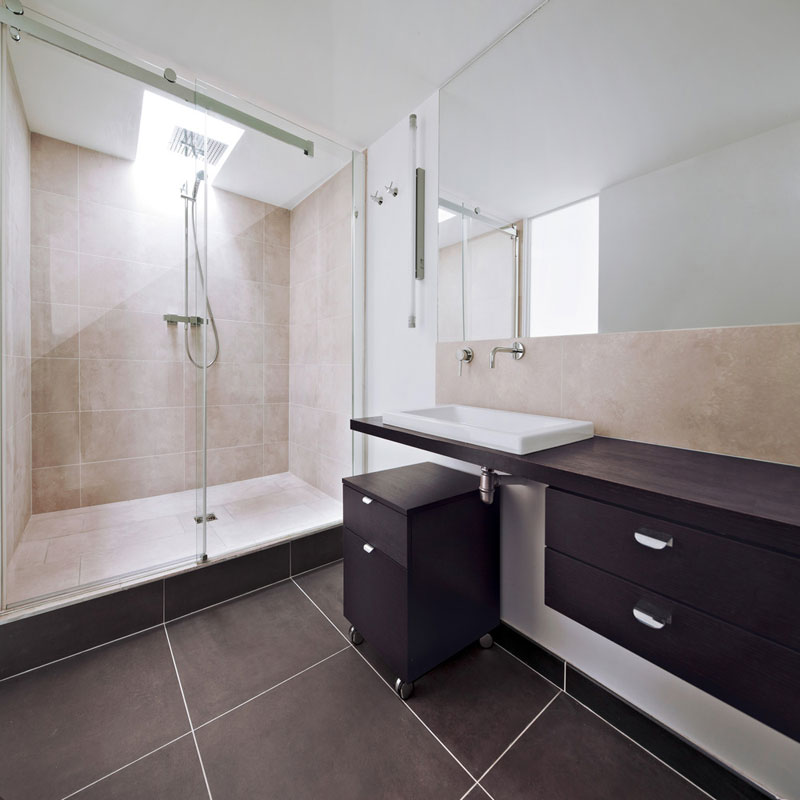
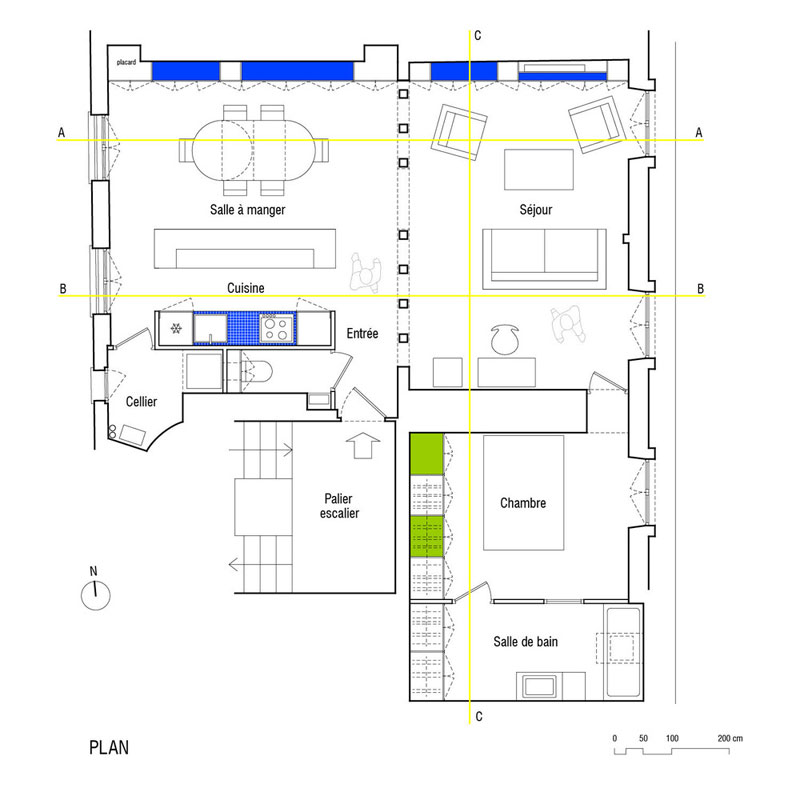
Architects: SWAN architectes
Photography: MVDA™ – Maxime Vantorre

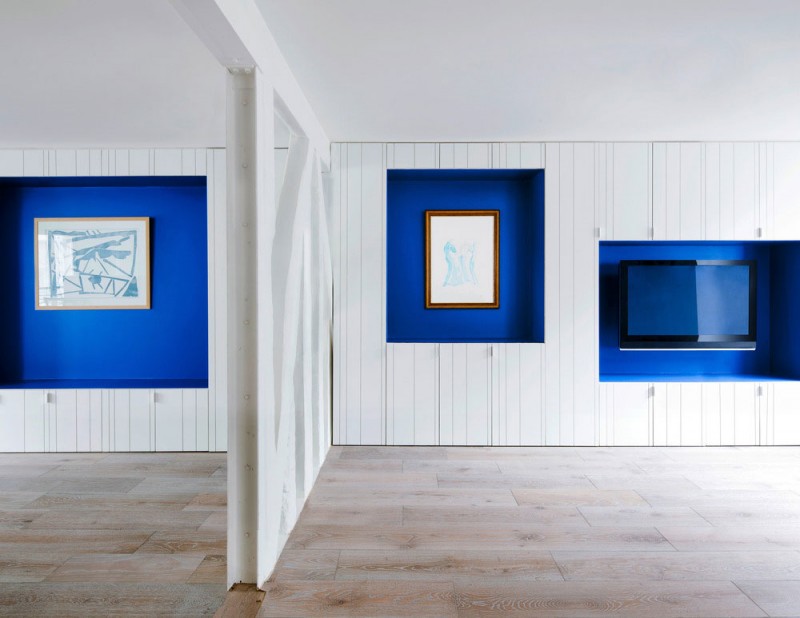




















share with friends