Some of today’s best houses are inventive renovations. A beautifully executed redesign is more than a sight to behold, it is synchronicity in motion. The collaborative design team of Francisco Serradilla, Olivia Moore, Voon Wong and Ping-Kern Ng of VW+BS Architecture and Design were hired for this project.
The original architecture of this home was a traditional terrace house in Notting Hill, West London. It was the client’s desire to have a clean and uncluttered home in order to showcase his evolving art collection. The public spaces of this abode have been transformed into a contemporary series of art spaces. The most dramatic change was to re-position the staircase to the center of the home, and move the private rooms such as the two bedrooms and bathrooms to the rear.
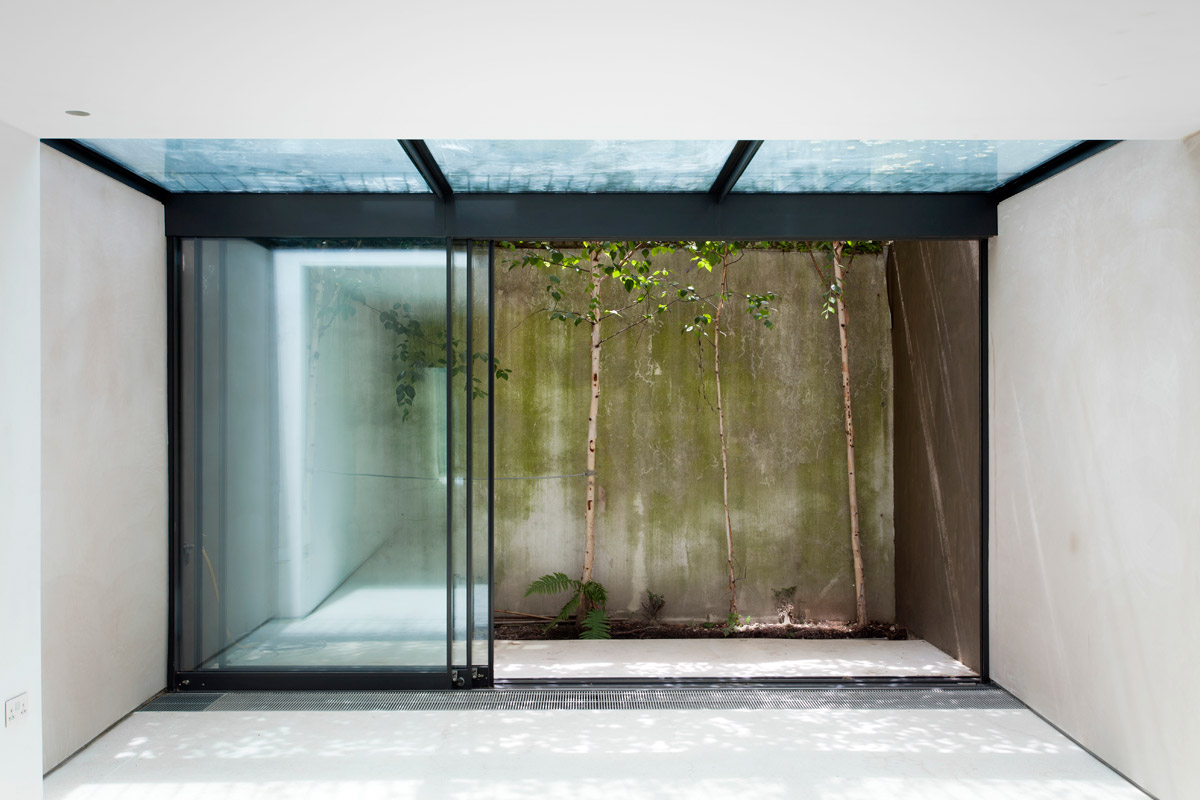
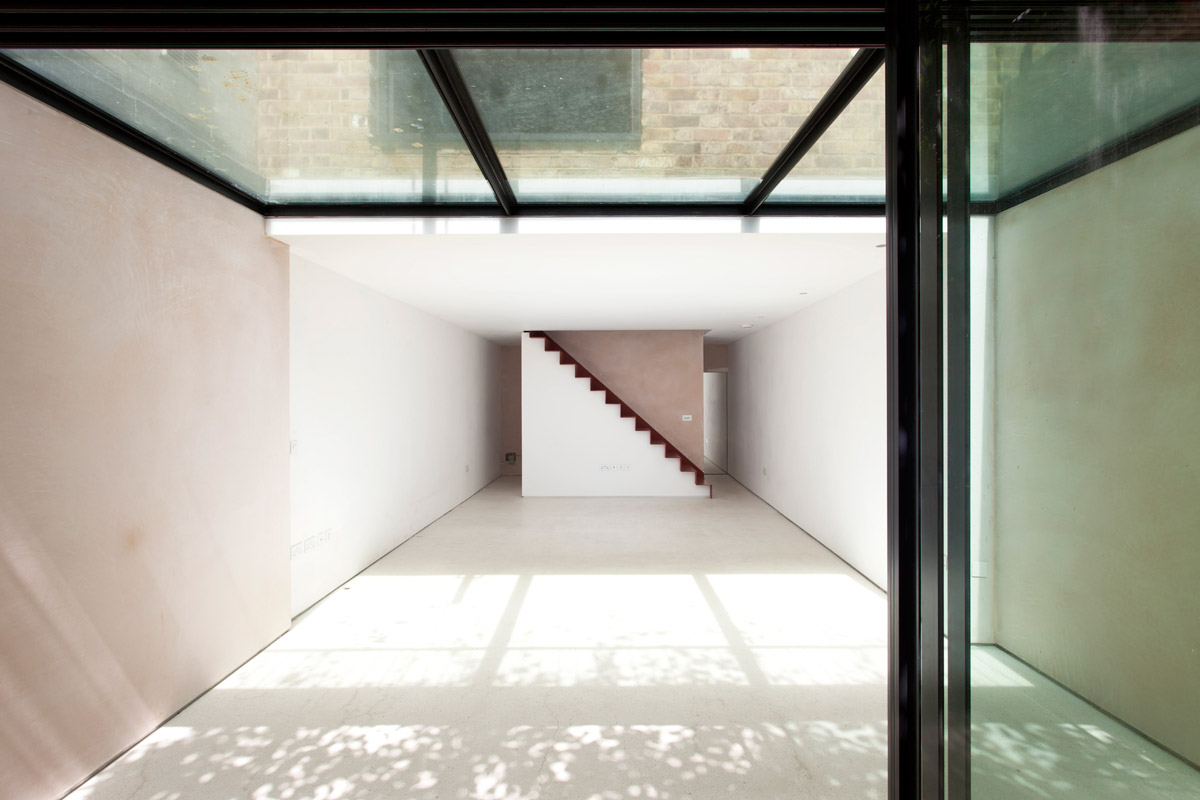
It was the design team’s goal to carefully combine the historic nature of this home to co-exist with the more contemporary elements. Herringbone wood floors meld seamlessly with concrete, brick with steel and color with texture. What could have been a cold and austere steel staircase has been softened with a deep persimmon patina and what appears to be the texture of soft suede.
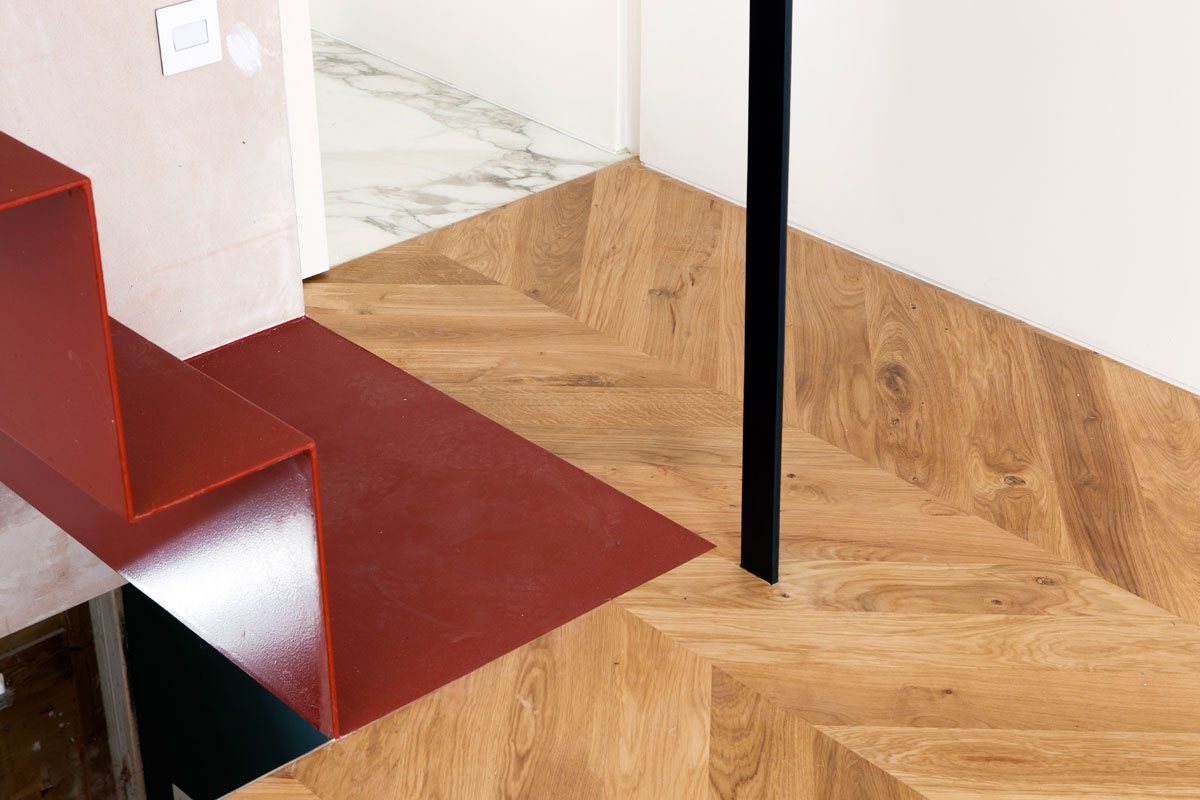
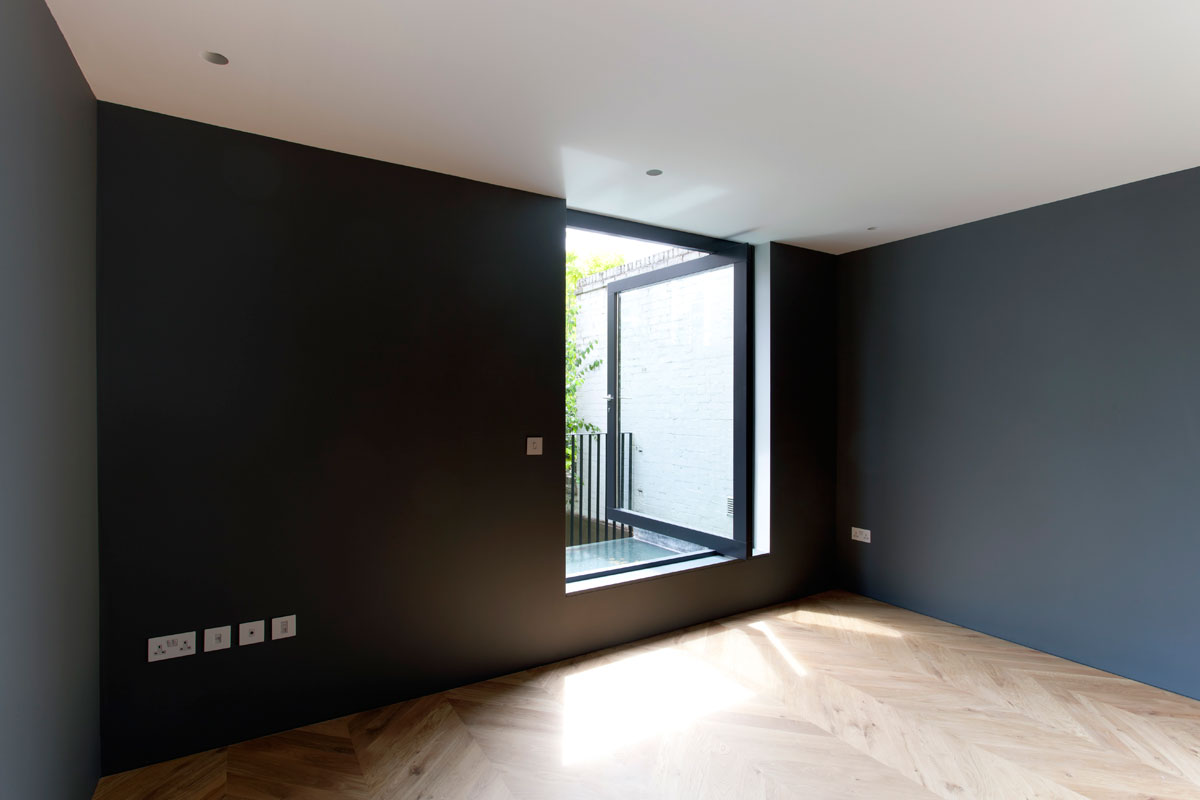
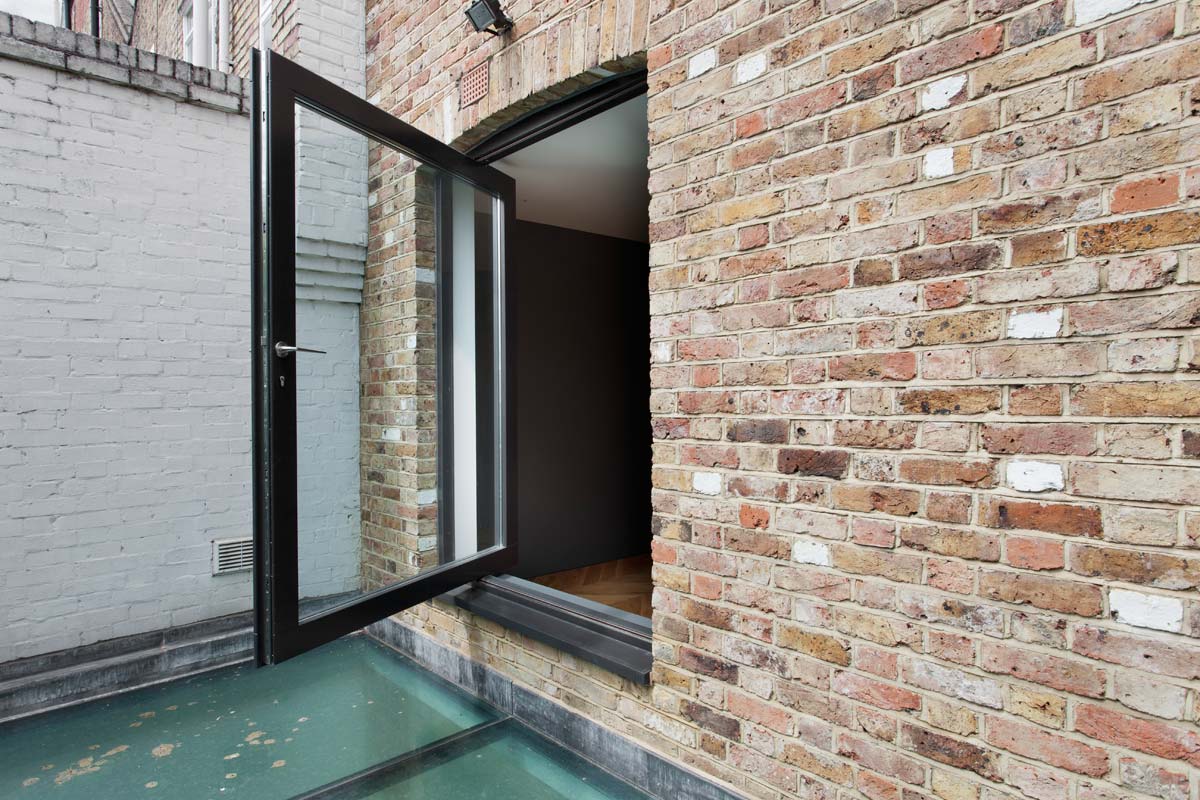
The kitchen is as streamlined as a captain’s quarters on a ship, with all appliances tucked behind simple white doors and under the staircase on the opposite wall. Wander out onto the patio via a large glass door, which does double duty to open up the interior spaces and also floods the room with sunlight on a cloudy English day.
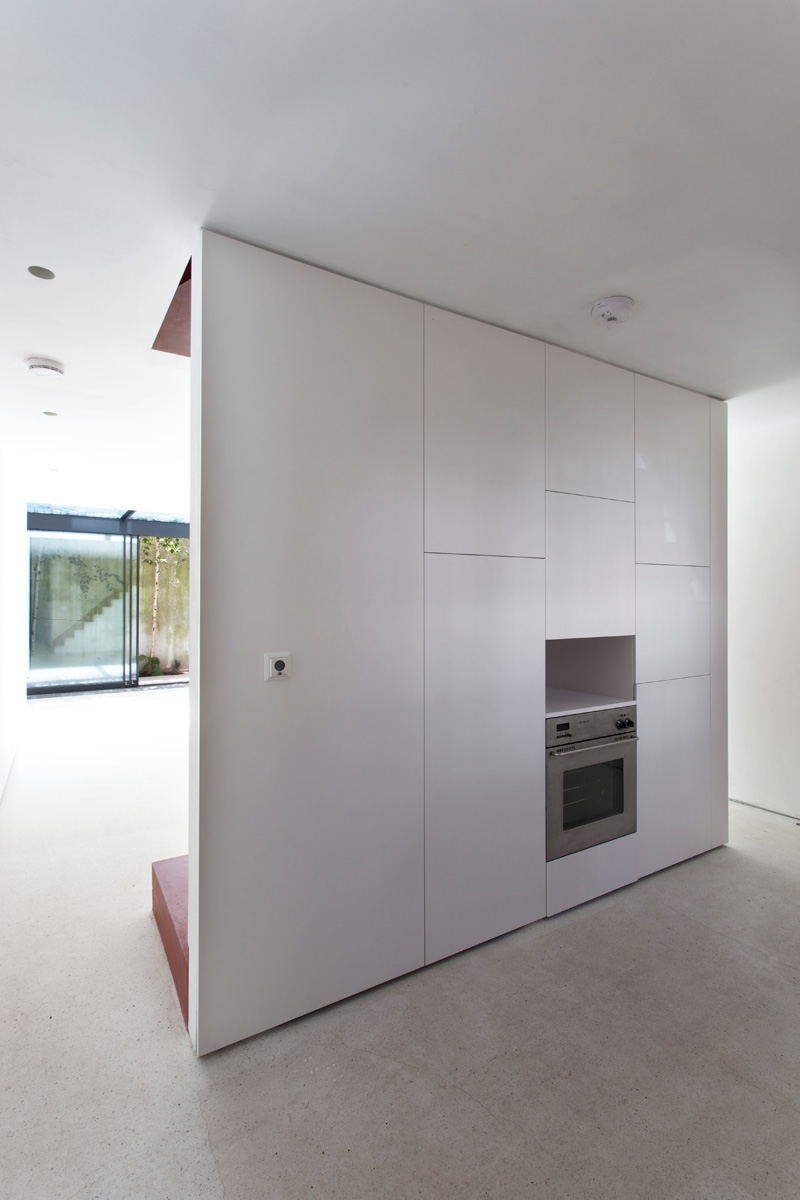
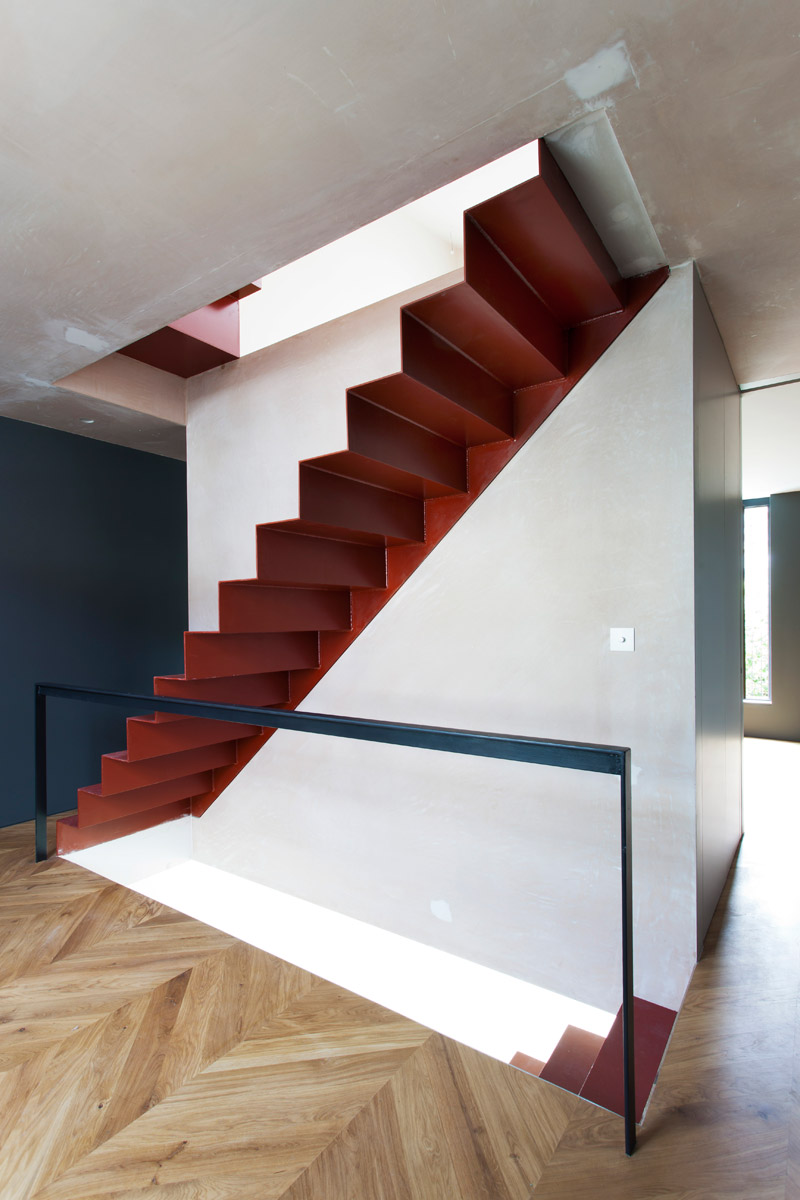
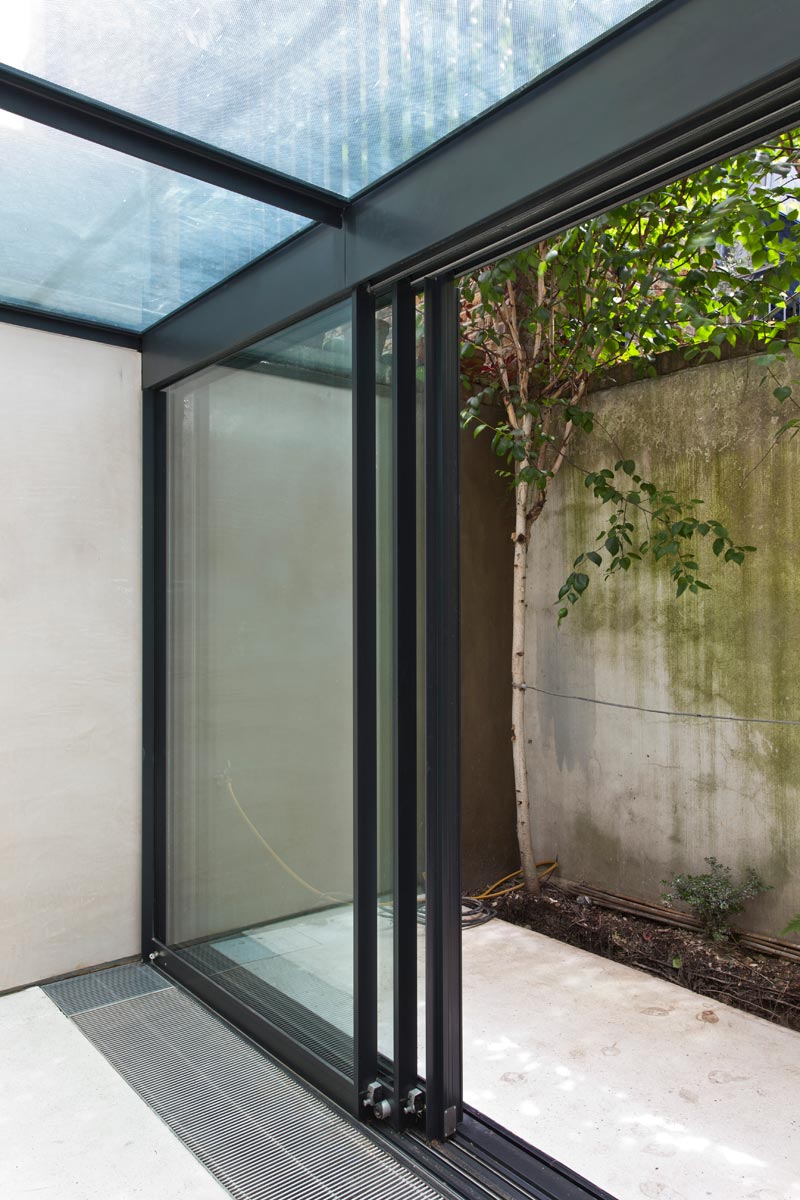
Design: VW+BS
Photography: Michael Franke

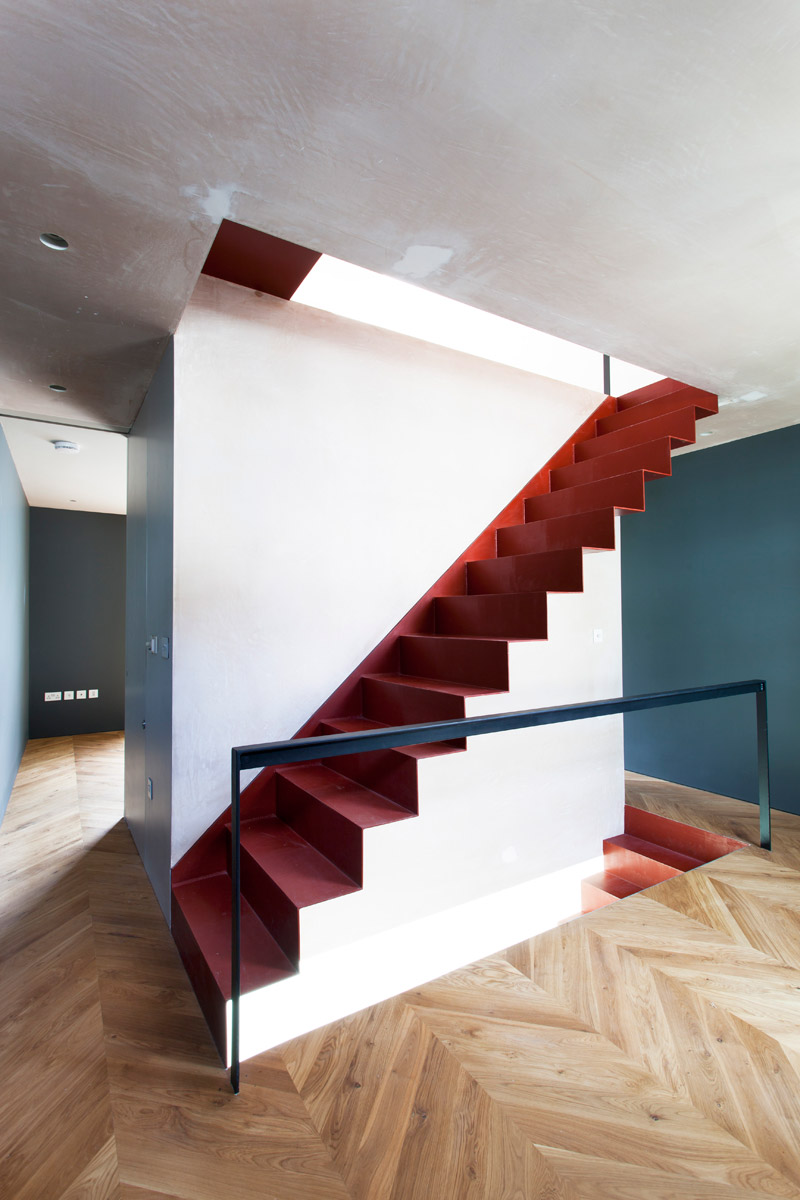




















share with friends