In Charlevoix, Quebec, a modern farmhouse is defined by the subtraction of space. MU Architecture designed the 3,400 sq.ft. family home for an idyllic rolling site overlooking the St. Lawrence River. Based on barn typology, the three-story home is a tall and slender version. Extracting volumes from the rectangle at the entrance and terraces emphasizes the elegant geometry. By changing the metal siding to white cedar these subtractions create a surprising balance, lightness, and harmonious contrast. It’s intriguing how dark siding wraps just one side of the balcony over the entrance. Glass railing protects the river side and maintains the views.
The lower level is partially below grade and snug within the poured concrete walls. Painted dark grey, the concrete base firmly roots the home on the site. A brooding dark metal roof, vertical steel siding, and punctuating black metal window frames are the only embellishments.
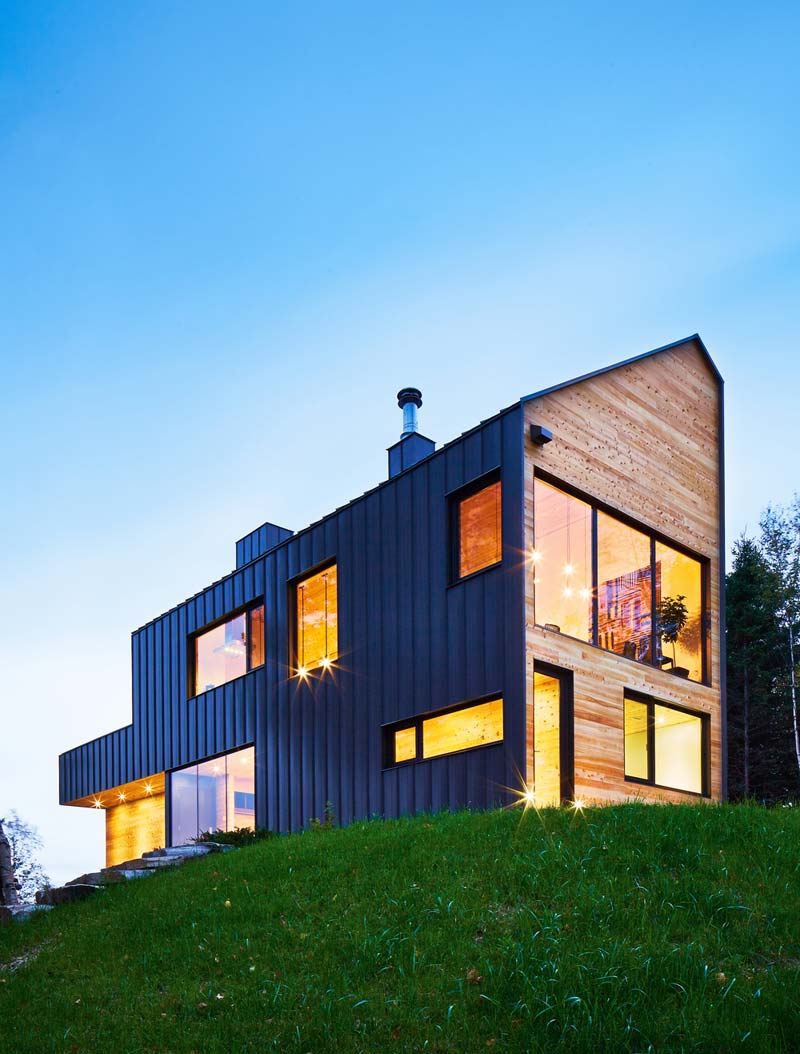
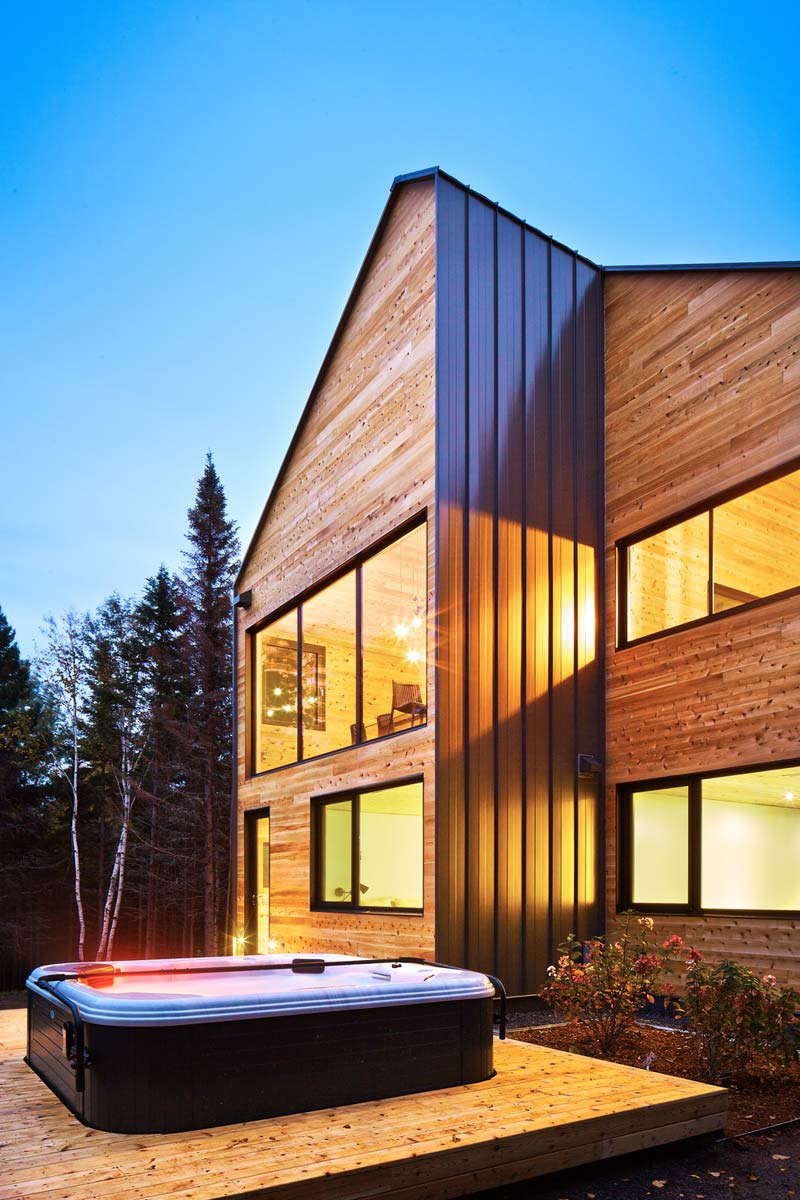
The sunken lower floor is devoted solely to children and the young at heart. Wrapped mostly in cedar planks, the enormous play room, bunk, and bathing space even have their own private terrace.
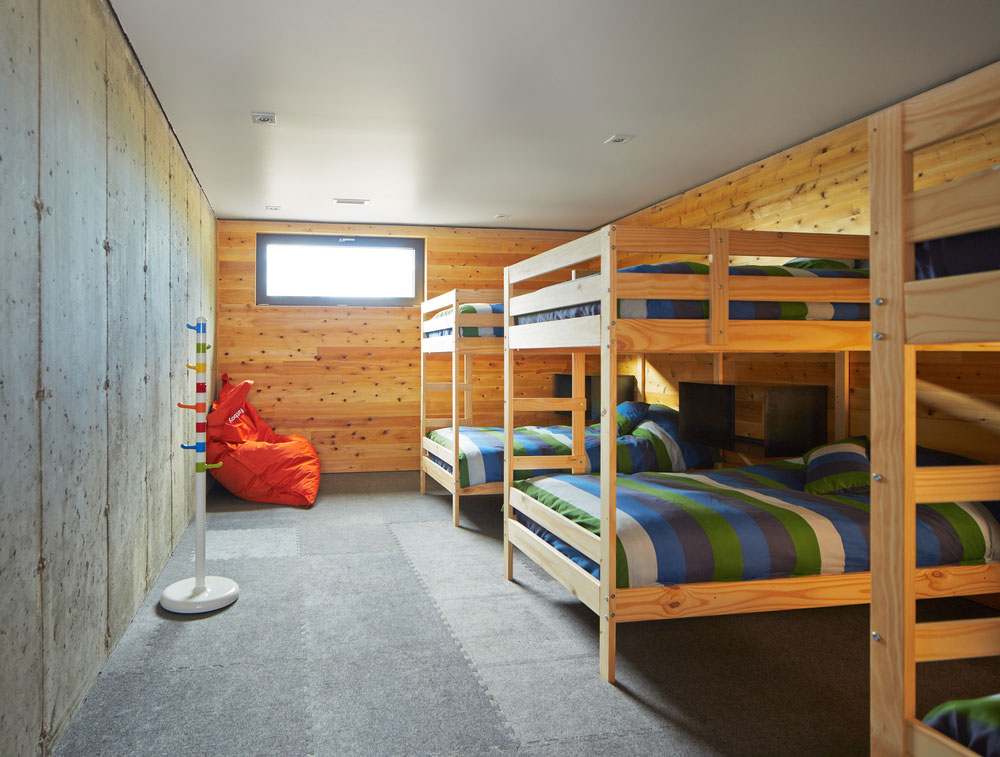
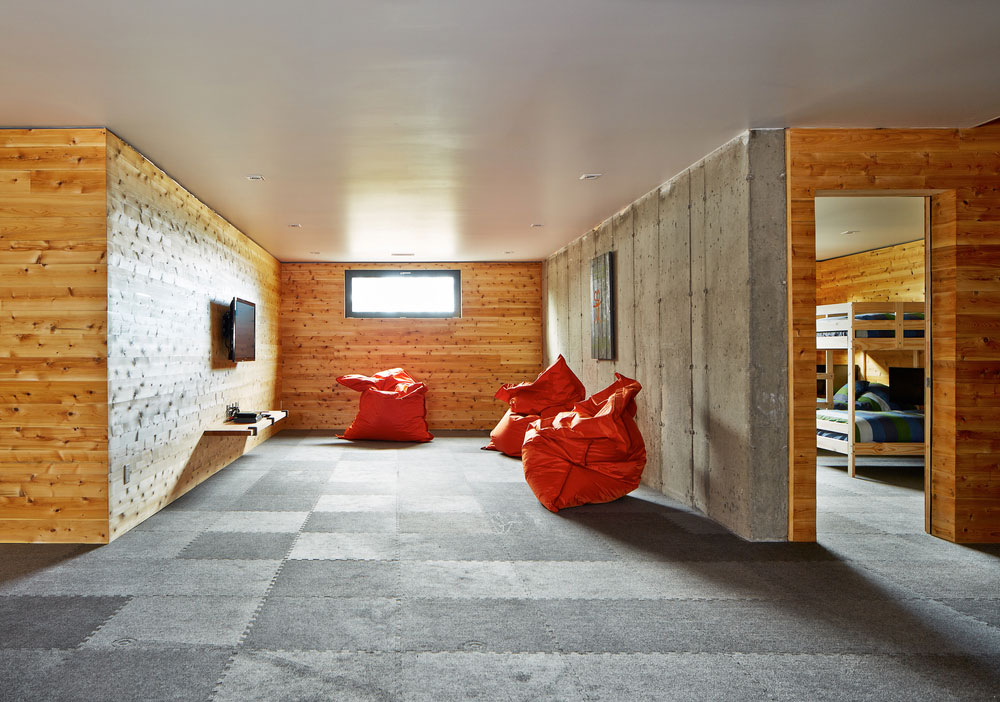
The central floor has four bedrooms, each with their own bath. Living, dining, and food prep take place on the third floor. The open space enjoys expansive vistas, cedar clad vaulted ceilings, and glossy radiant concrete slabs.
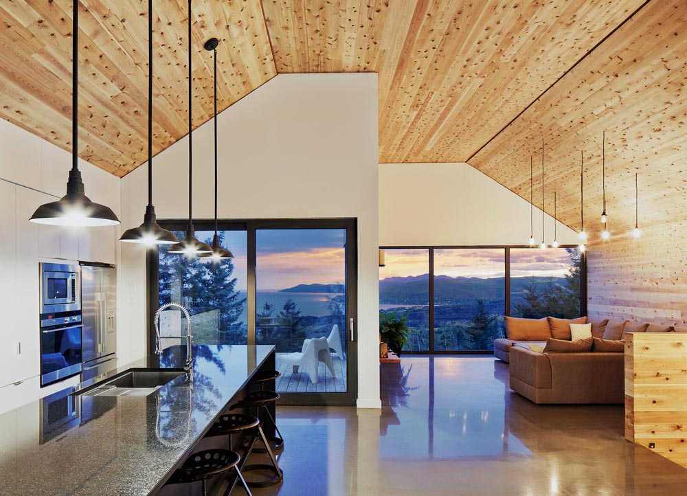
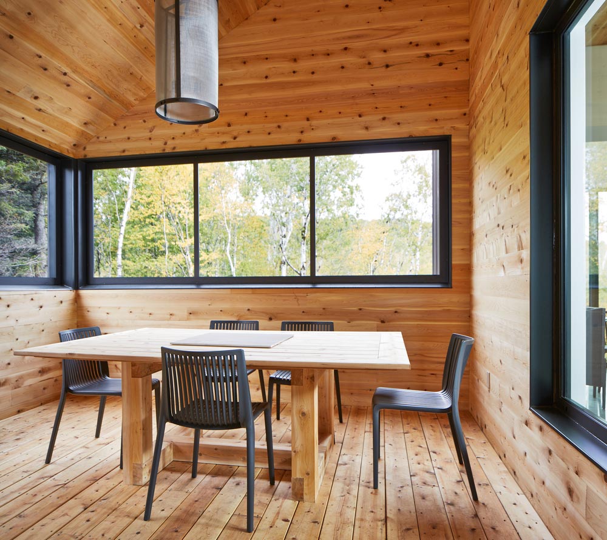
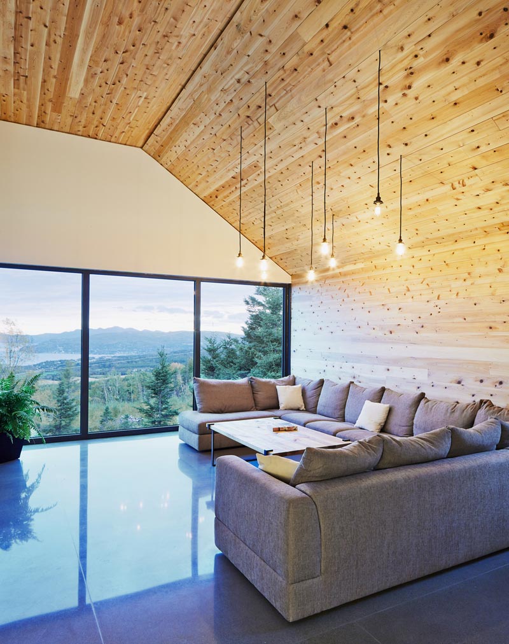
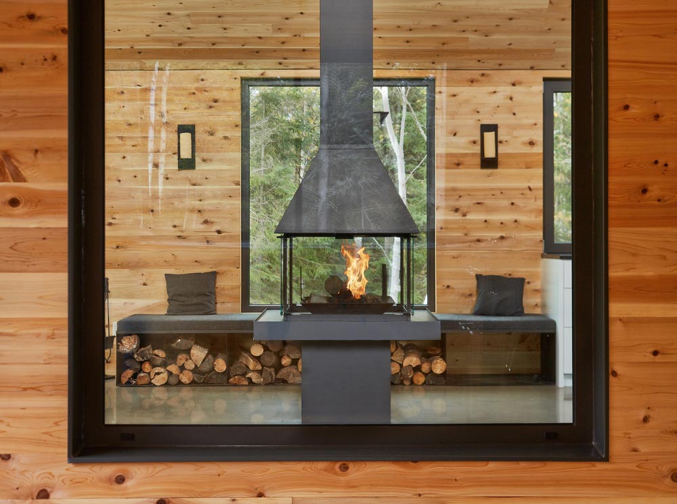
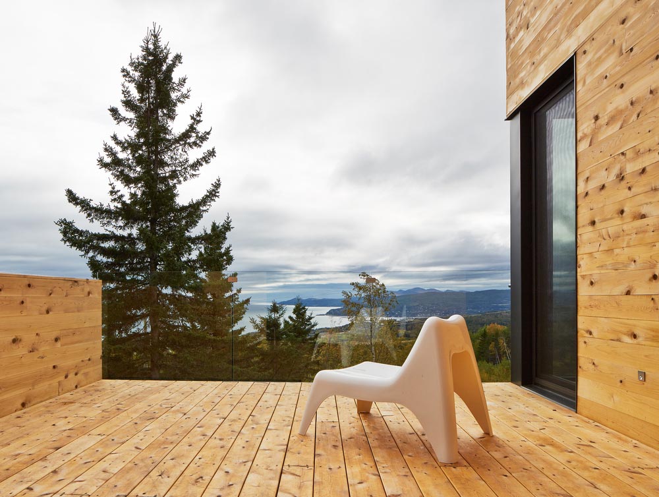
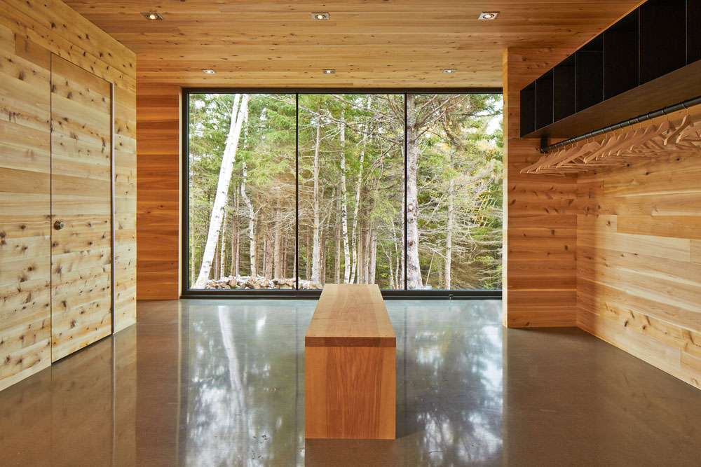
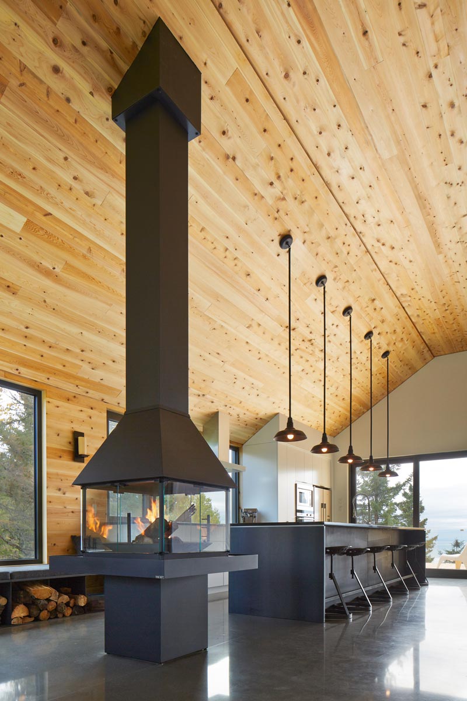
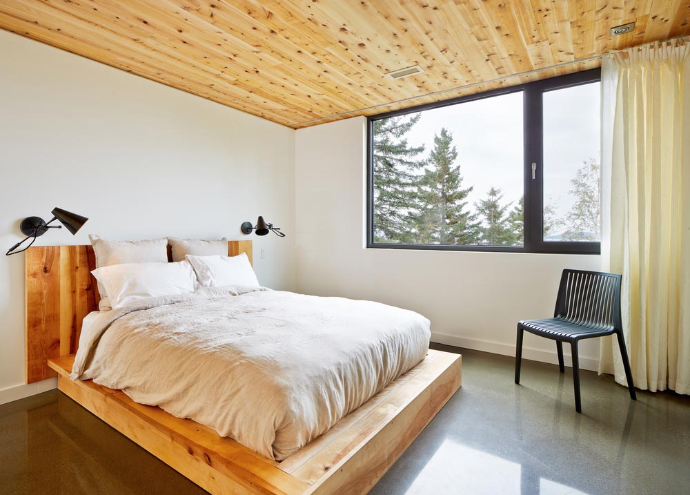
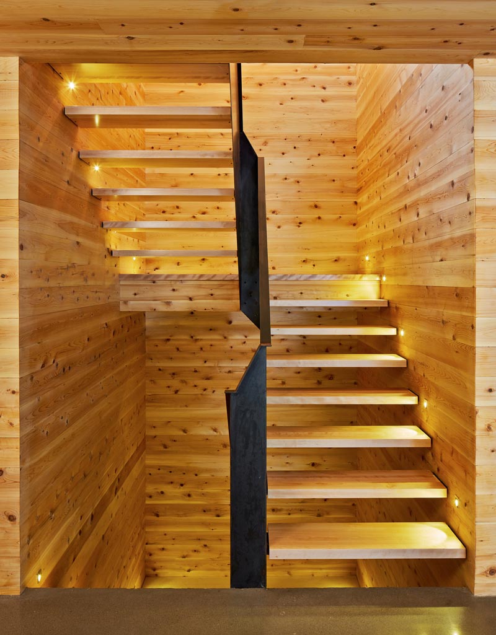
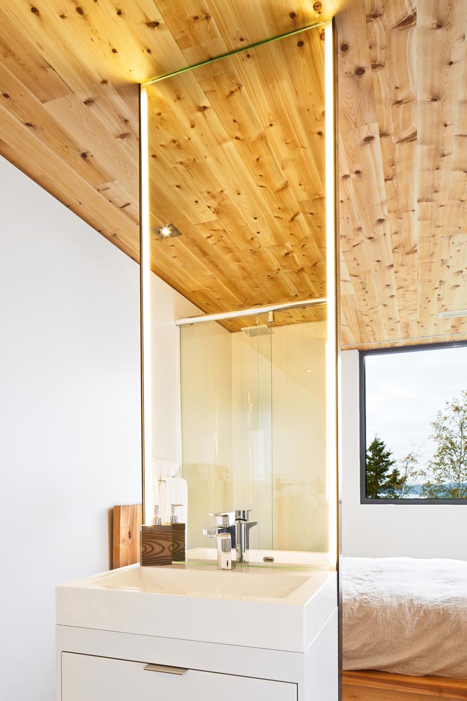
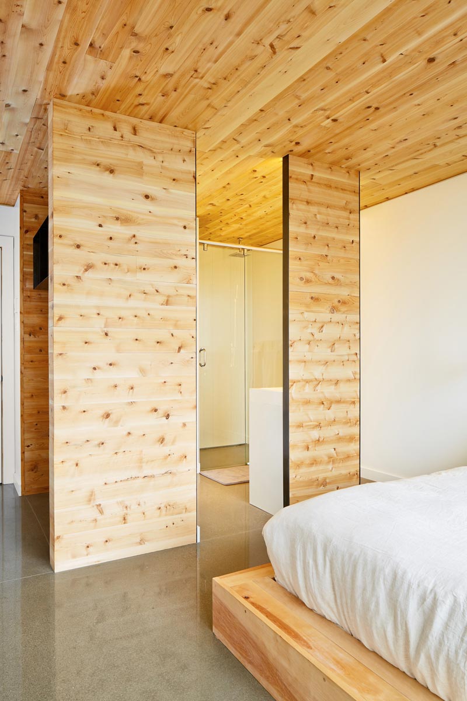
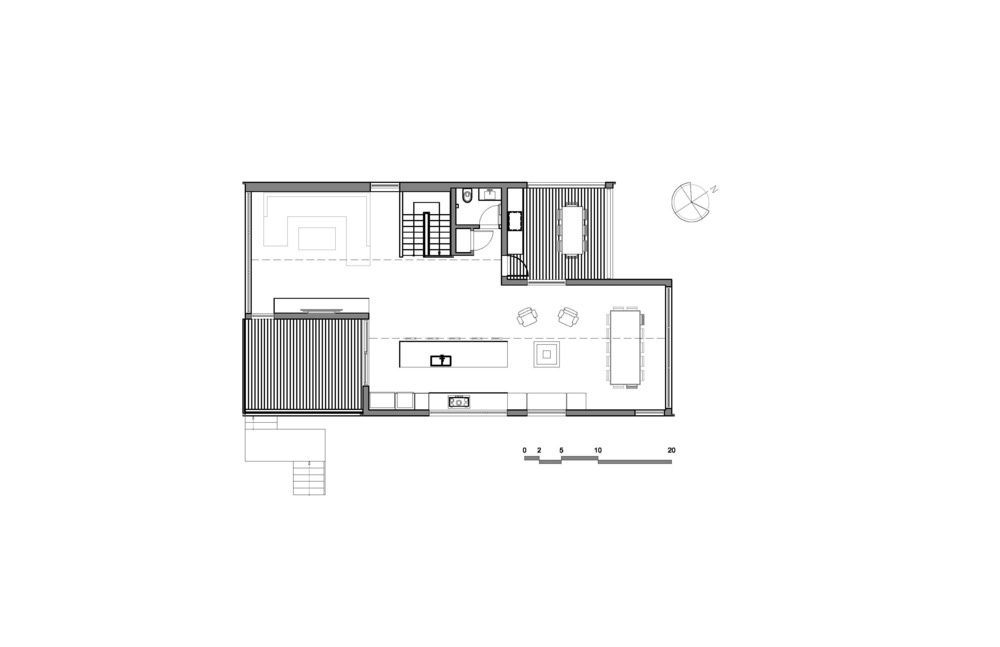
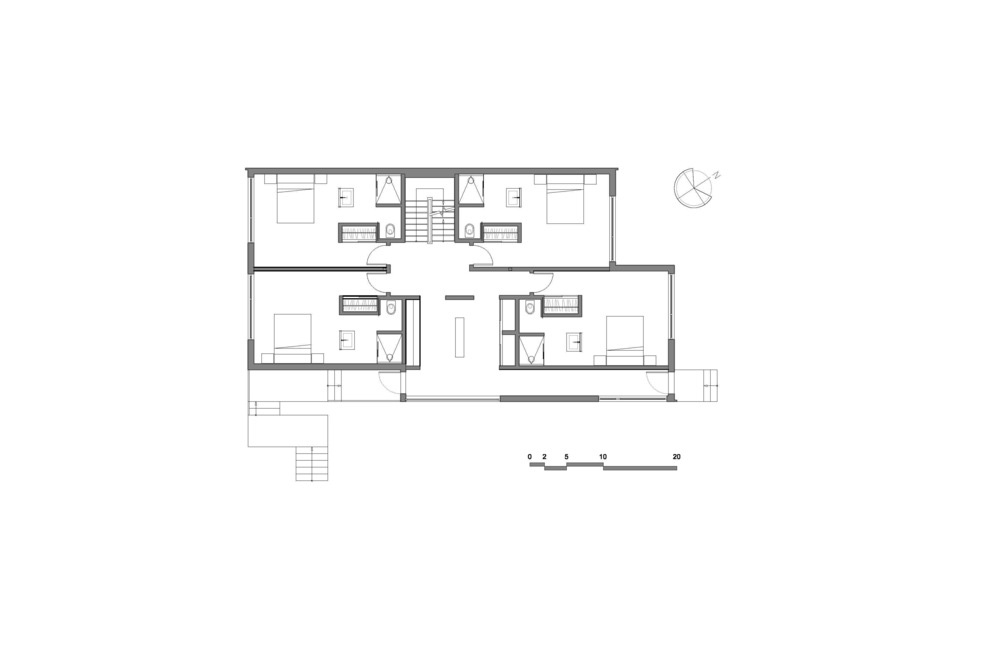
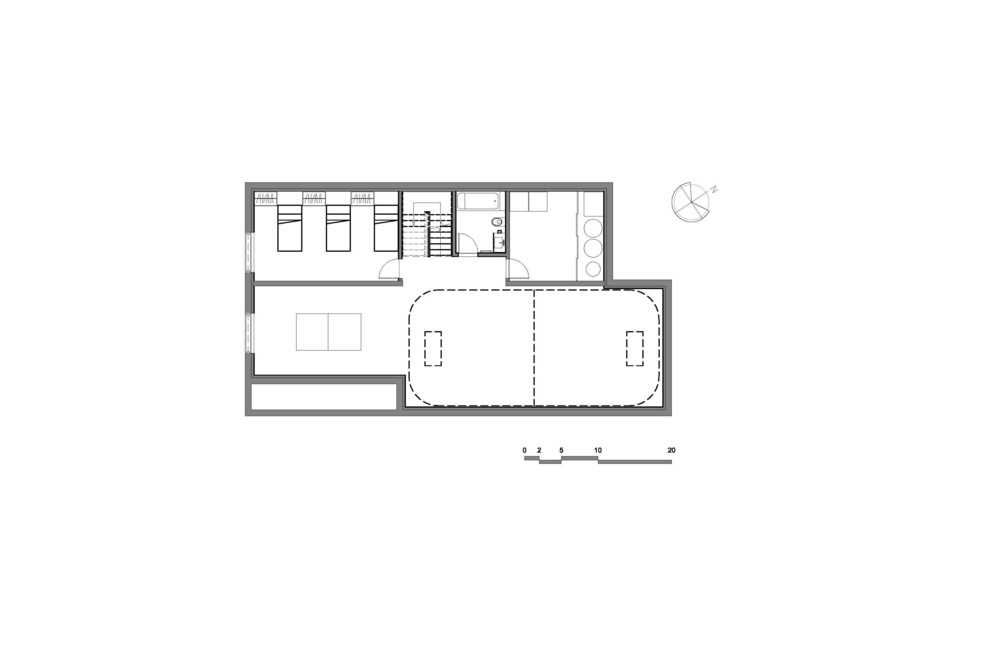
Architects: MU Architecture
Photography: Ulysse Lemerise Bouchard (YUL Photo)

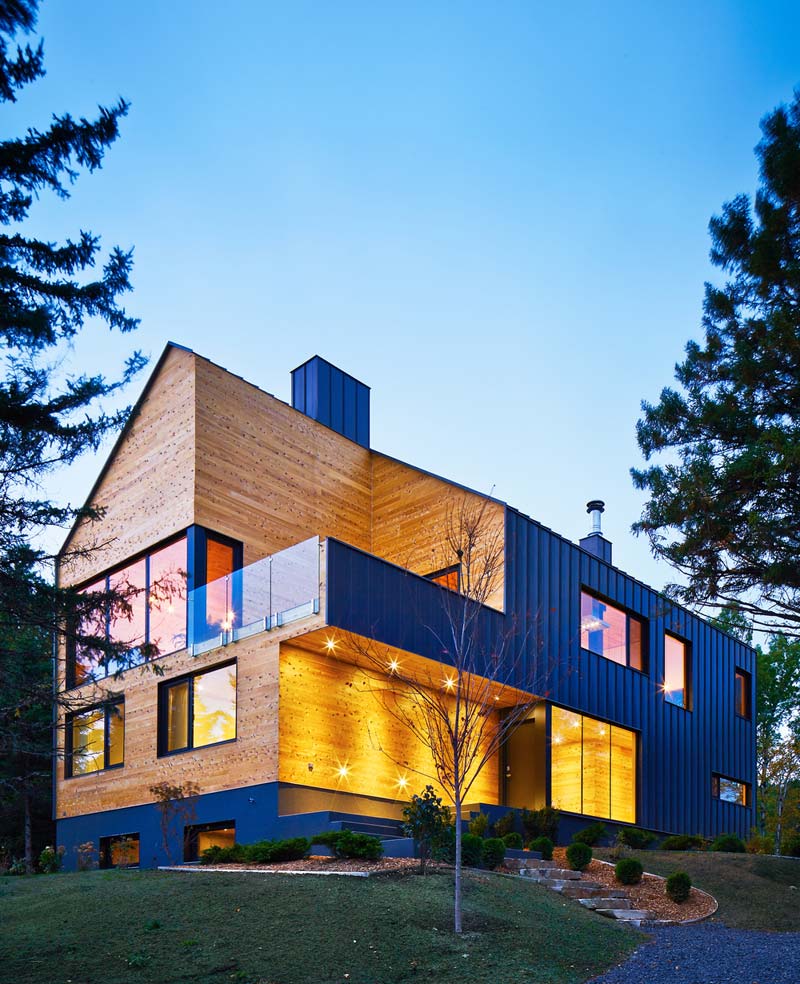


























share with friends