Two stacked and overlapping white rectangles rest on the top of Mount Kamakura in Japan, overlooking Sagami Bay’s stunning vistas. APOLLO Architects & Associates designed the sleek modern home for a husband and wife who left behind the bustling city life of downtown Tokyo.
Drama emanates from the house’s forms, their interplay, and the natural surroundings. Entrance is gained at the ground floor, a lengthy angular bayside walk along a concrete wall that defines the courtyard. This level appears introverted, though the guest bedroom and wife’s studio are walled in glass at the garden and inside.
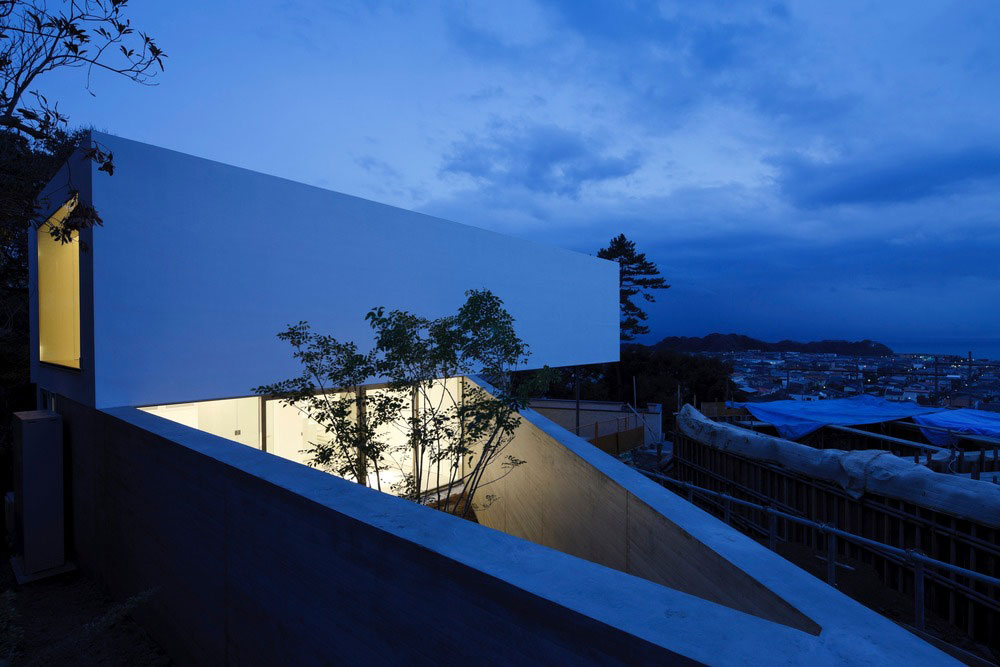
Solid folding track doors separate or combine the studio and guest room. An extremely private main bedroom suite occupies most of the floor. From the entrance corridor, there is no hint of the suite. Once inside glass walls delineate the perimeter of the wash room and bath. Its windows are discreetly and methodically placed to frame views. Here the skewed and clipped rectangular geometry creates interesting and intimate spaces.
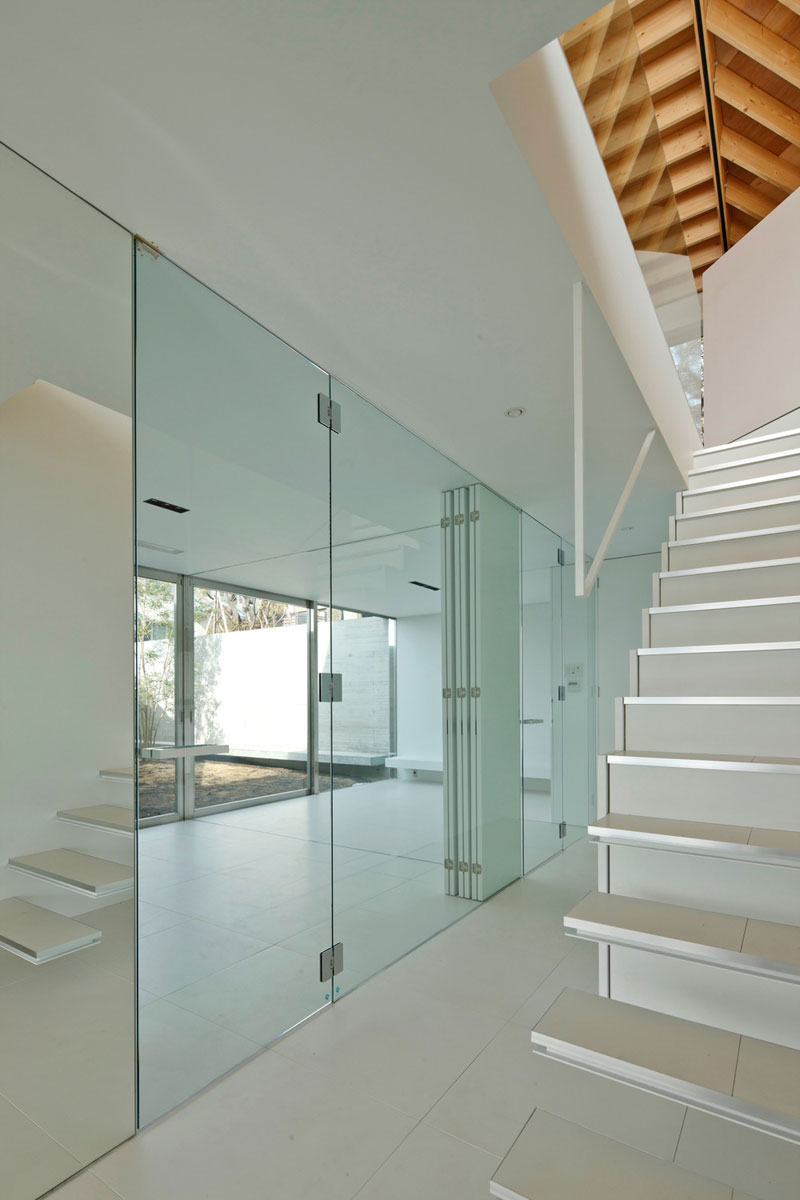
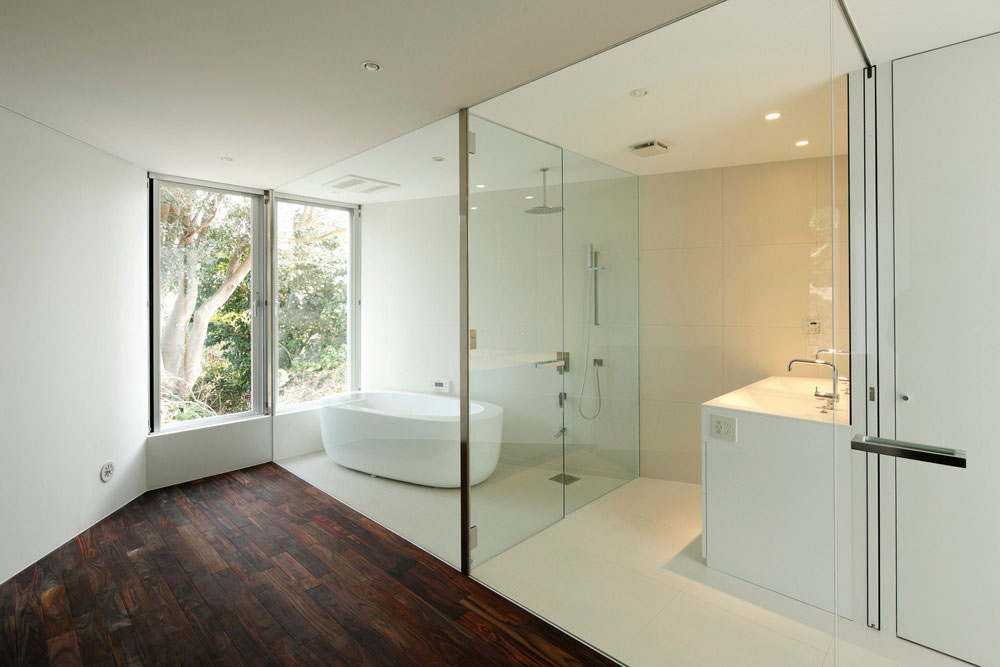
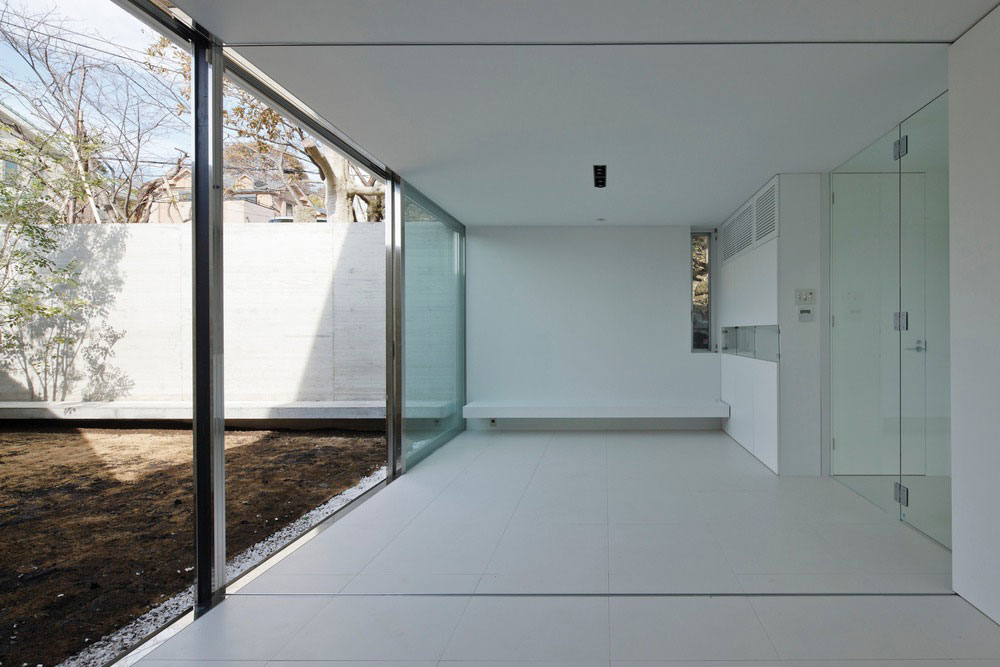
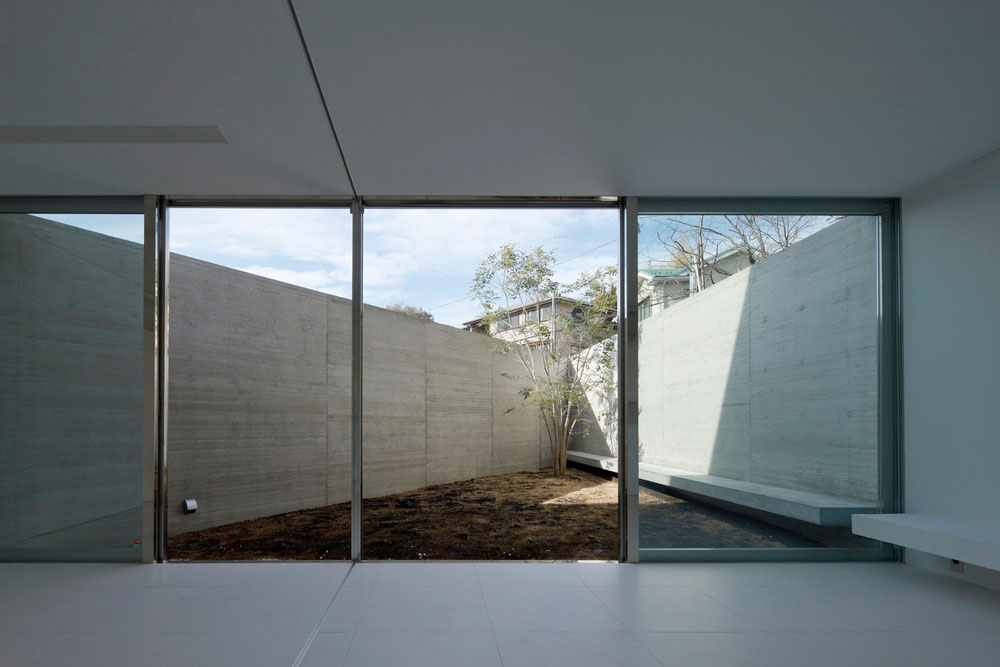
Above the second floor is in striking contrast to the ground level. It is completely open for living, dining, relaxing, and cooking. A full length balcony stretches across the wall-to-wall glass on the water side. Over the entrance below, a full wall of glass faces the forest. Side walls are gracefully functional for the kitchen and concealed storage.
A remarkable timber and steel pentagonal roof enlivens the space. It impresses in its overall ability to draw attention to the center of the home, its warmth, and detailed execution.
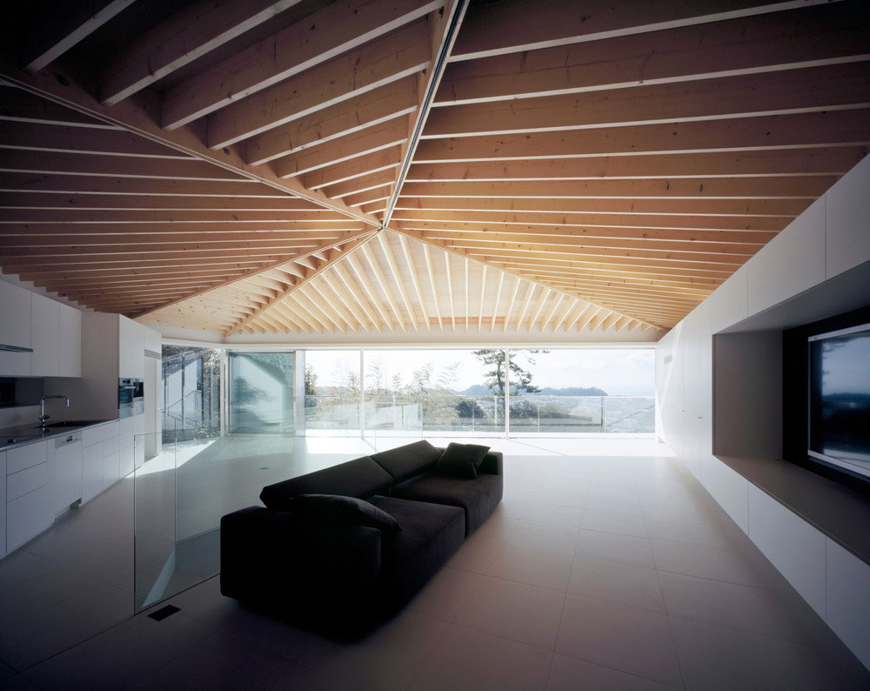
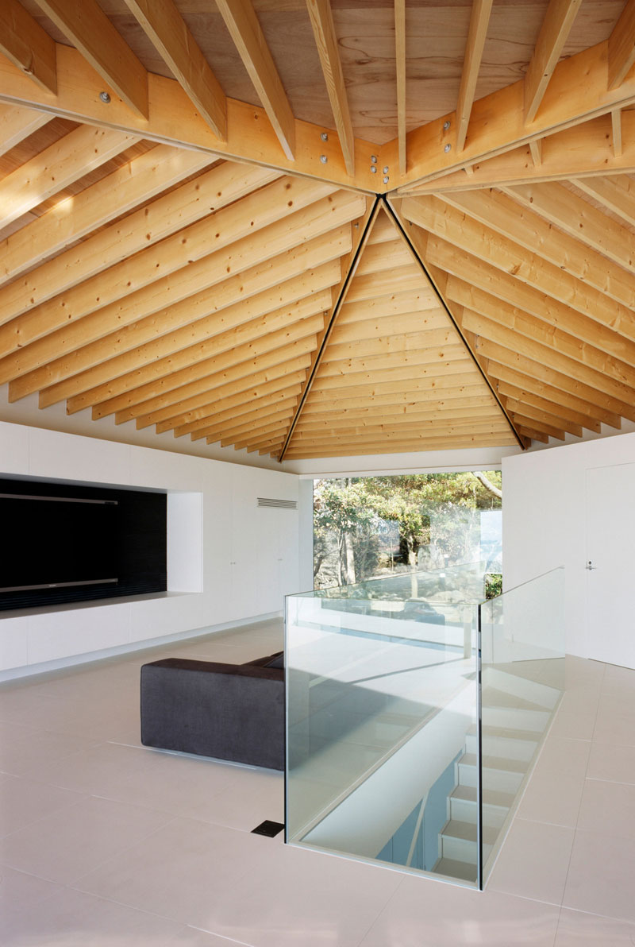
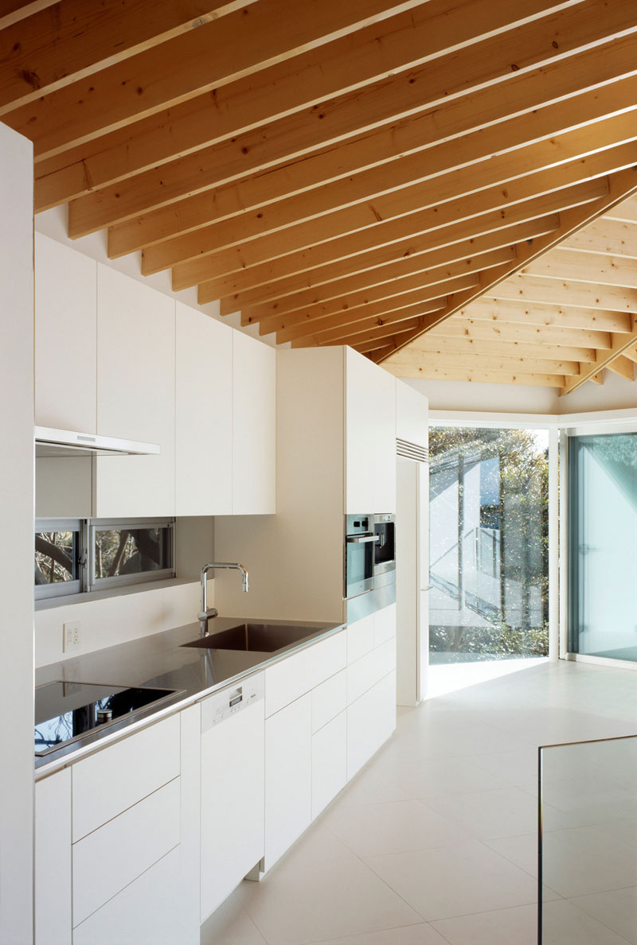
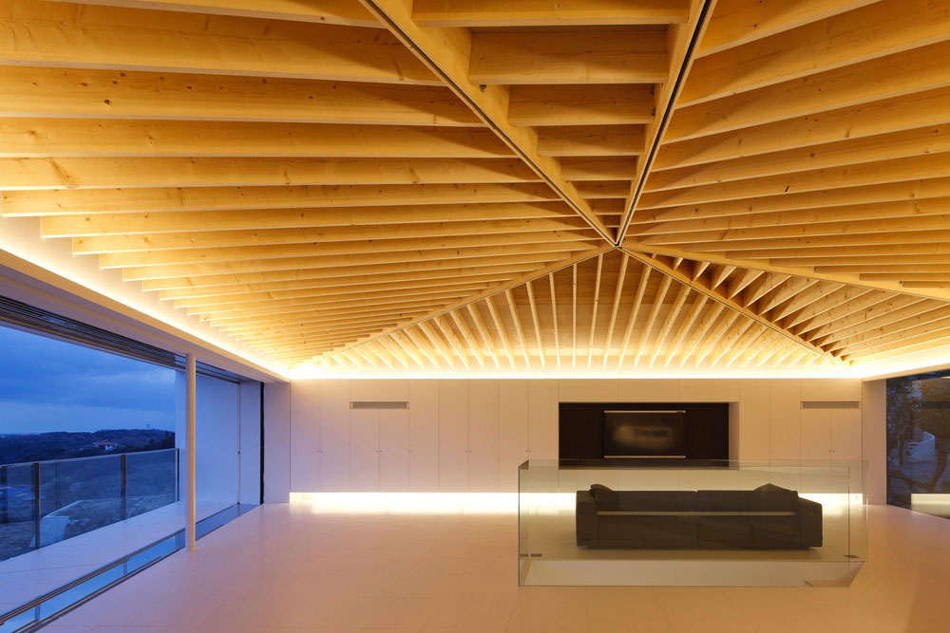
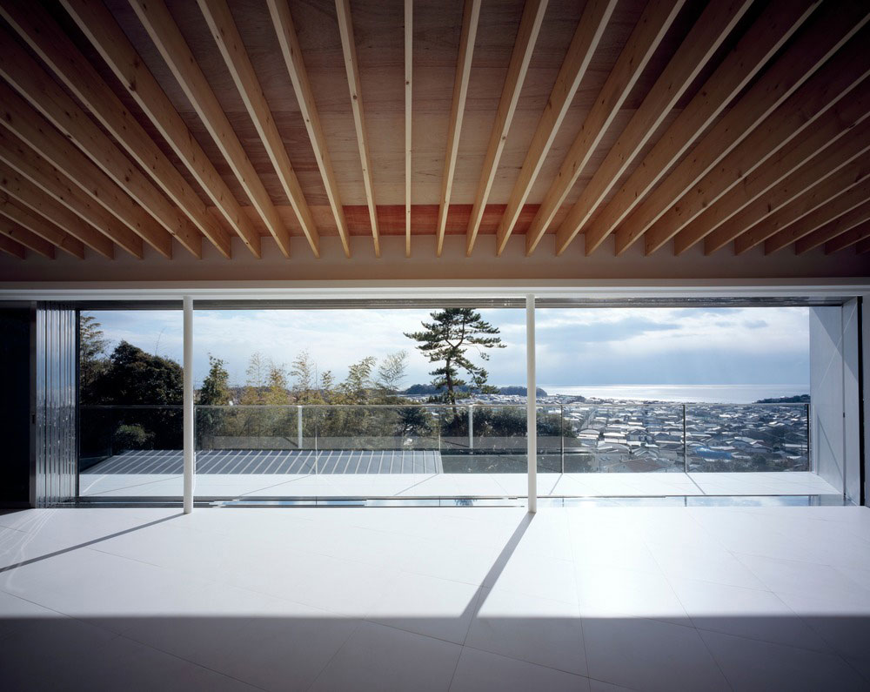
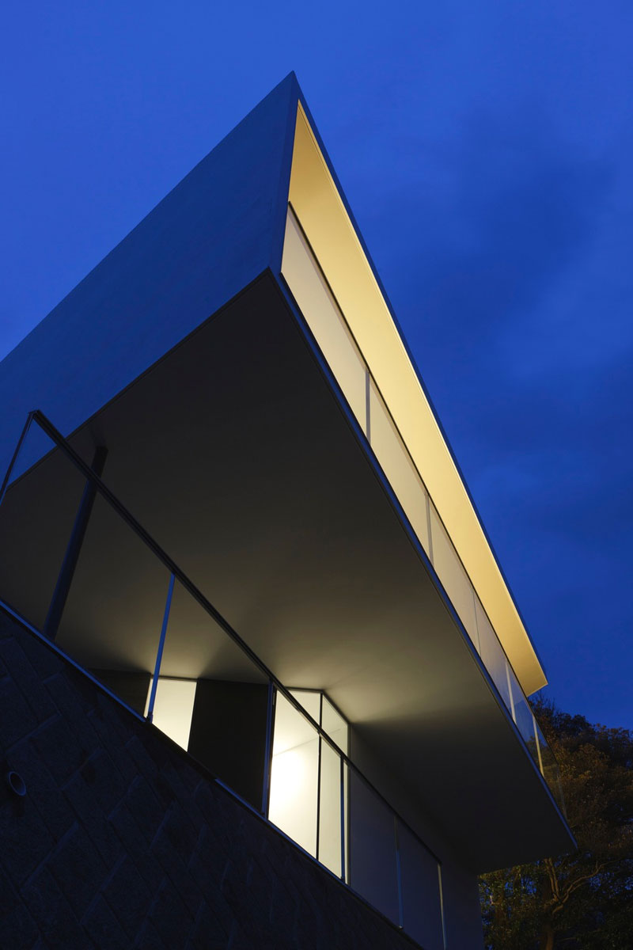
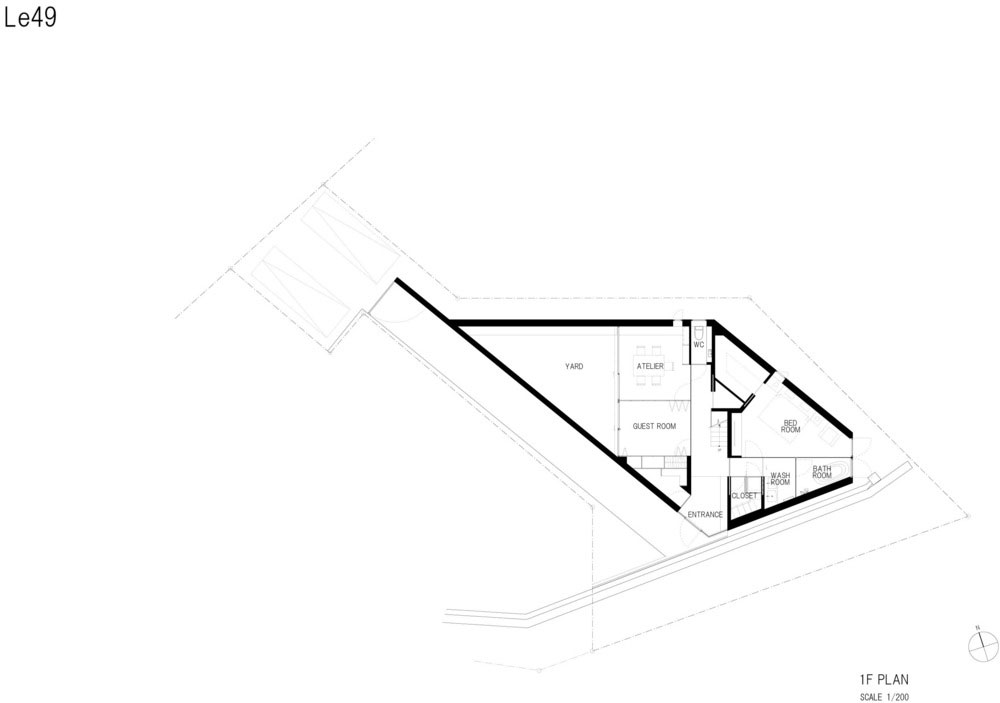
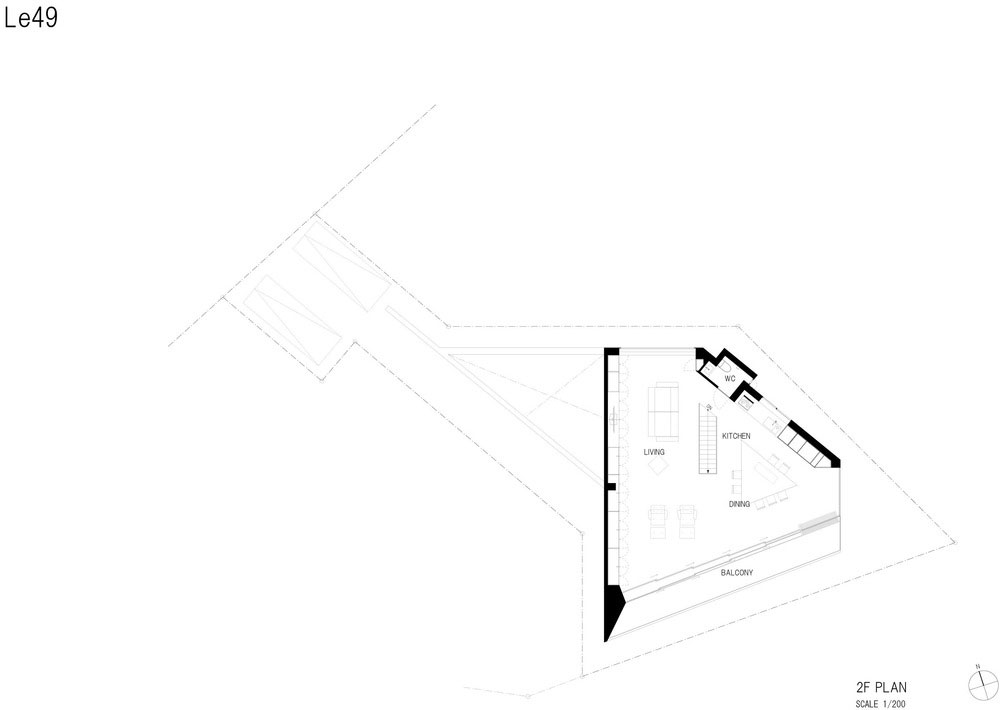
Architects: Satoshi Kurosaki/APOLLO Architects & Associates
Photography: Masao Nishikawa

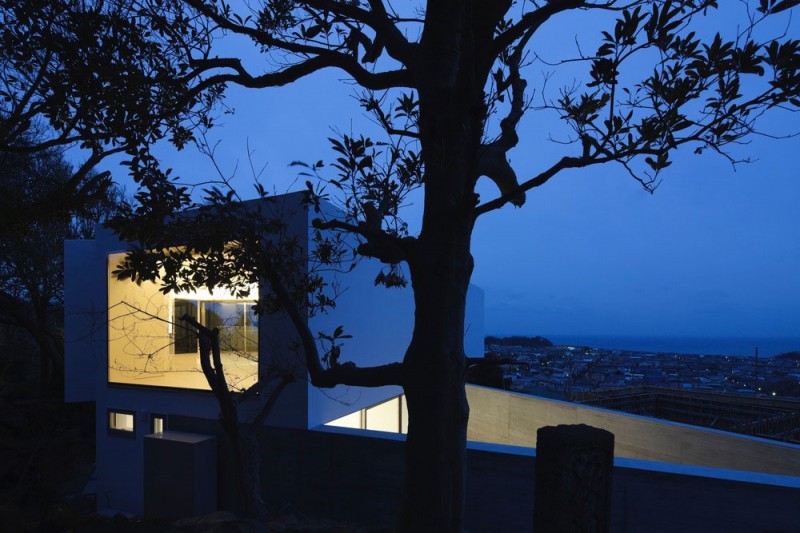


























share with friends