It’s difficult to believe how spacious this tiny studio apartment feels. I’m certain it’s all due to the high ceilings and a wall of enormous south-facing windows in the dual purpose living room and bedroom. The thick exterior walls create deep window wells. Topped with black marble, these built-ins are perfect for display or as an impromptu desk kept cozy by the full-window width radiators.
The narrow entrance holds a diminutive storage closet and a silver framed mirror reflects the tone of the graphic birch tree wall covering.
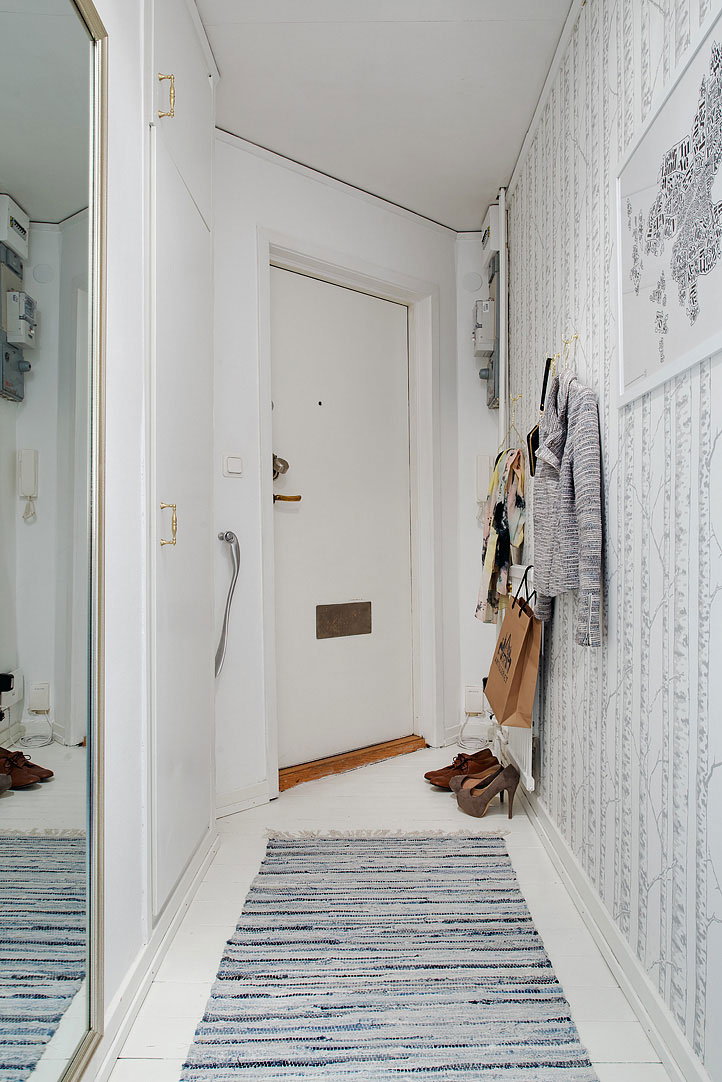
White painted wood floors with ivory stucco walls and ceiling combine to reflect the abundant sunshine. Wisely chosen furnishings amplify the space. Velvety grey and white tweed wraps the long modern sofa on brushed chrome barely there legs. A simple skirted bed tucks in to the interior wall adjacent to enclosed storage. A larger bed or loft would work wonderfully here as well.
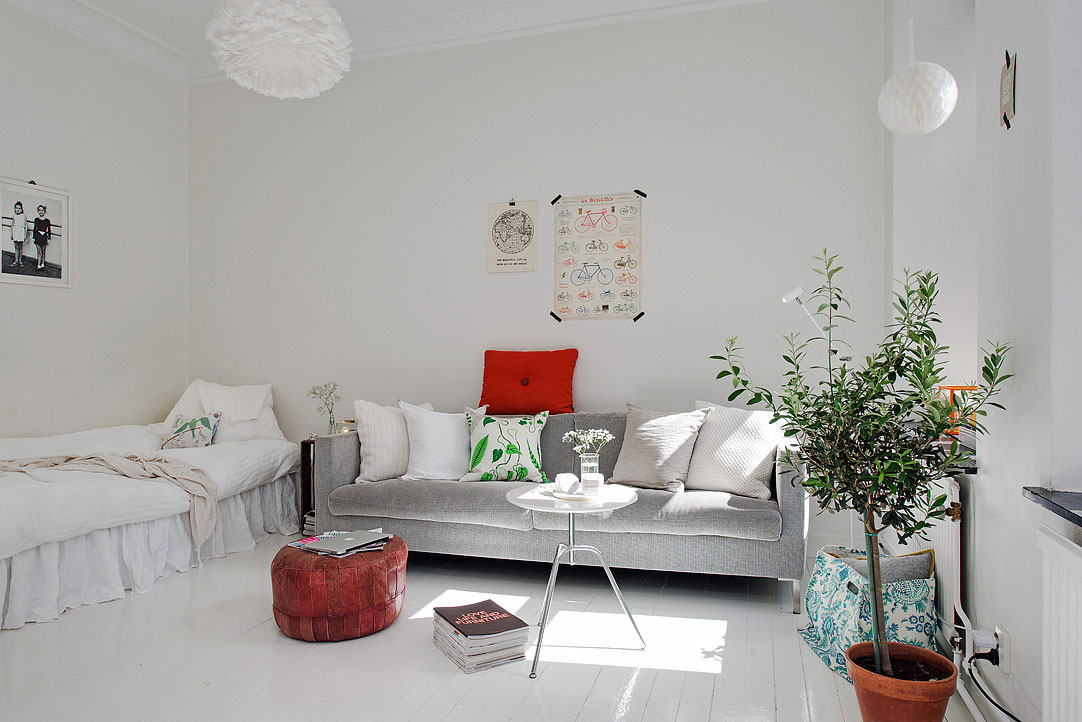
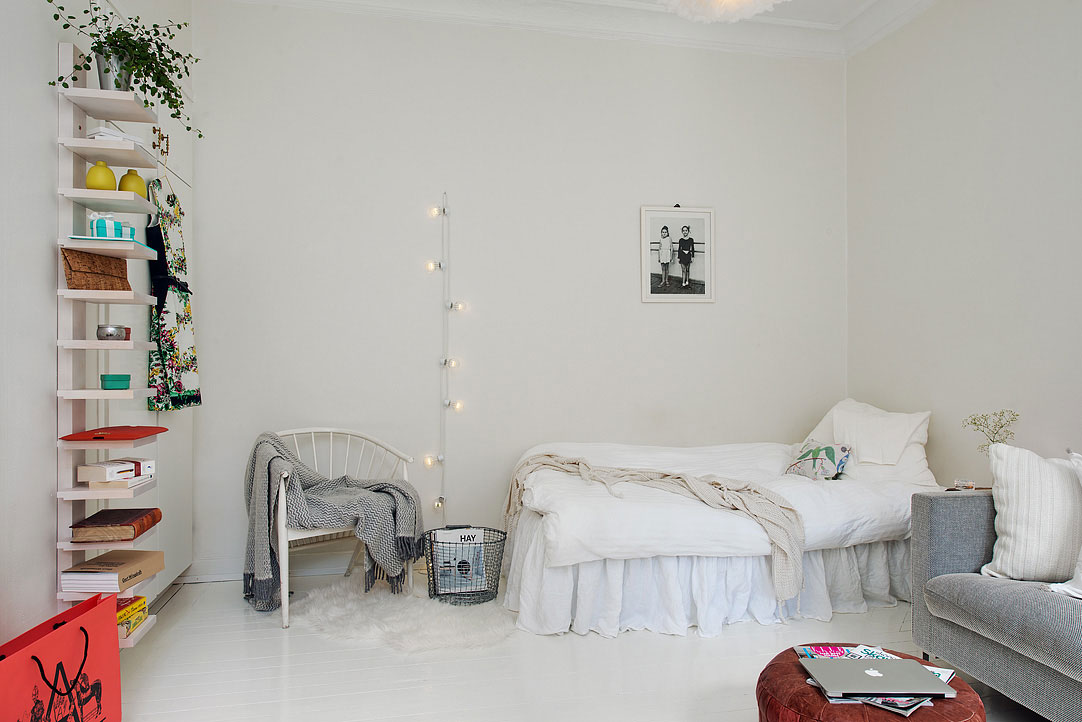
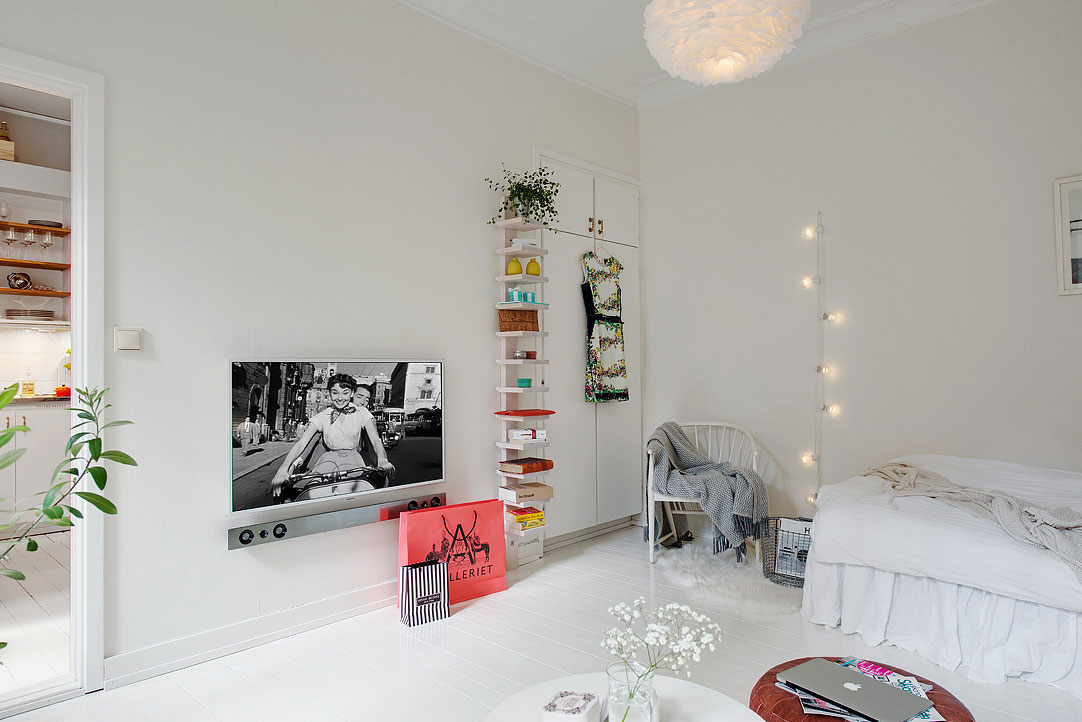
What the kitchen lacks in size, it makes up for in utility. Stainless steel counter (swoon!) meets a tiny wedge of wood to maximize prep area. The blend of drawers, enclosed cabinets, open shelving of stained and painted wood prove that small doesn’t have to be dull. A fold-up and drop-down dining table succeeds at providing seating for four, a food prep surface, and its very own storage.
Walls of gloss white tiles and floors of mini marble squares make a petite bath dramatic. Floating on the wall is an ebony stained wood vanity. It is layered with a butcher block oak top and a concrete vessel sink.
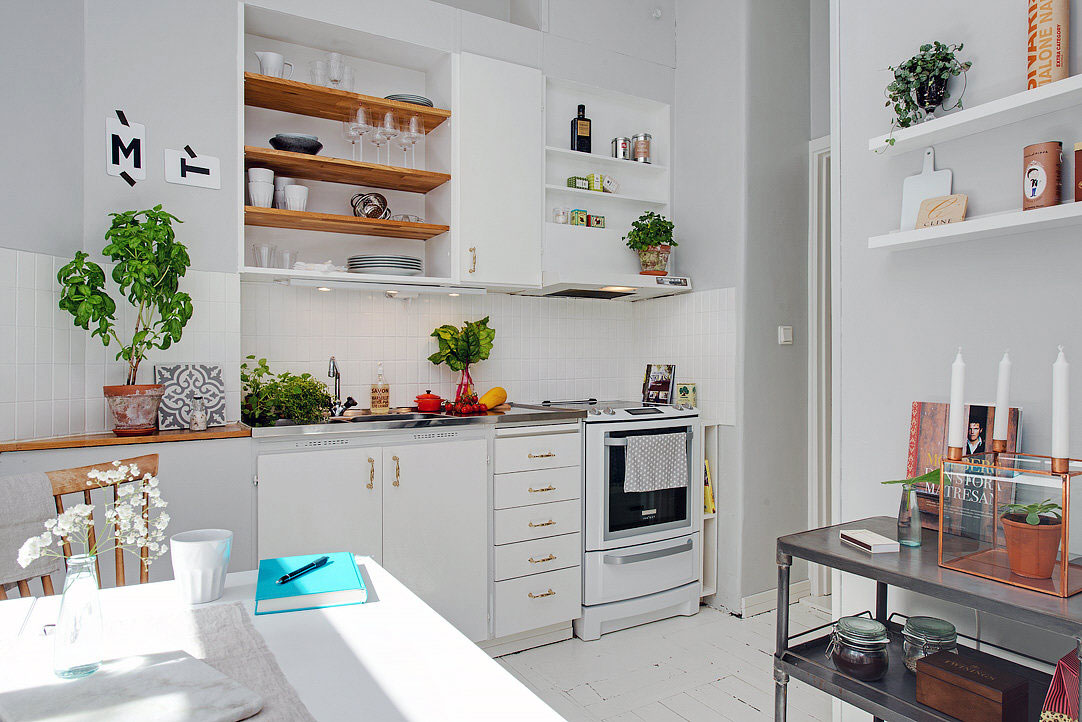
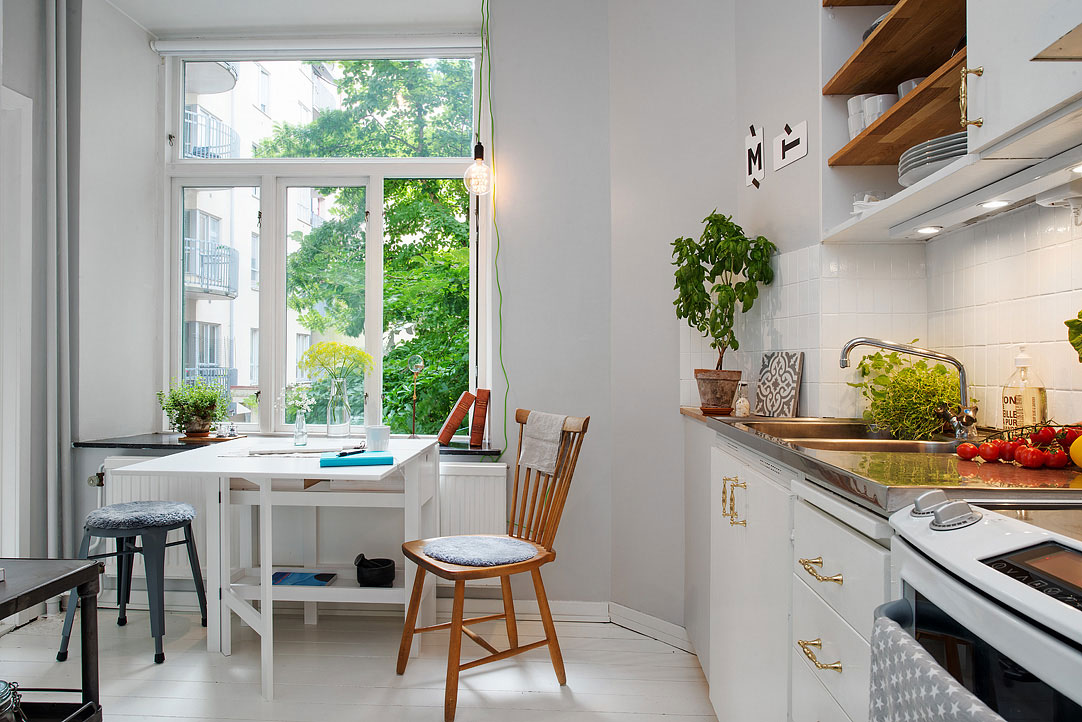
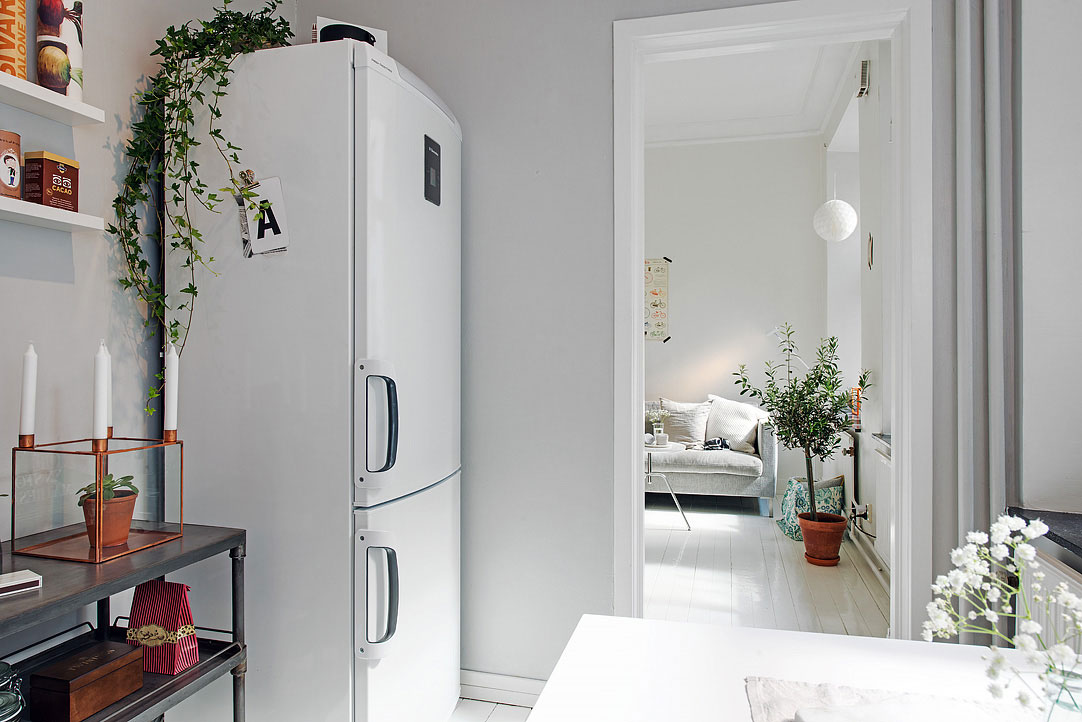
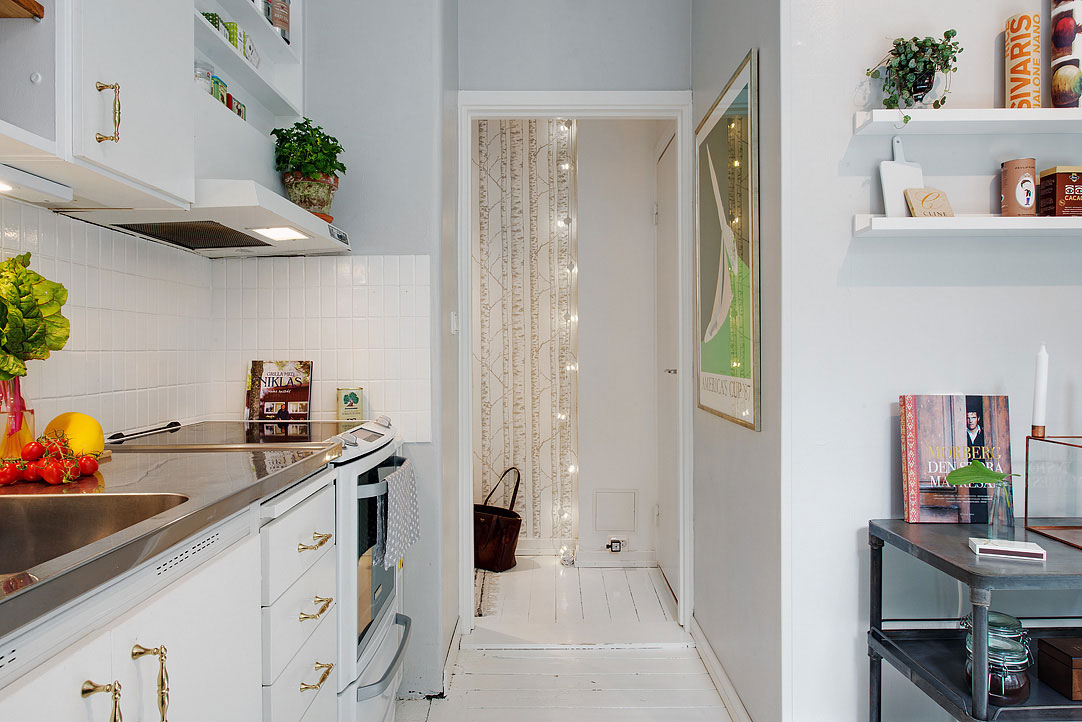
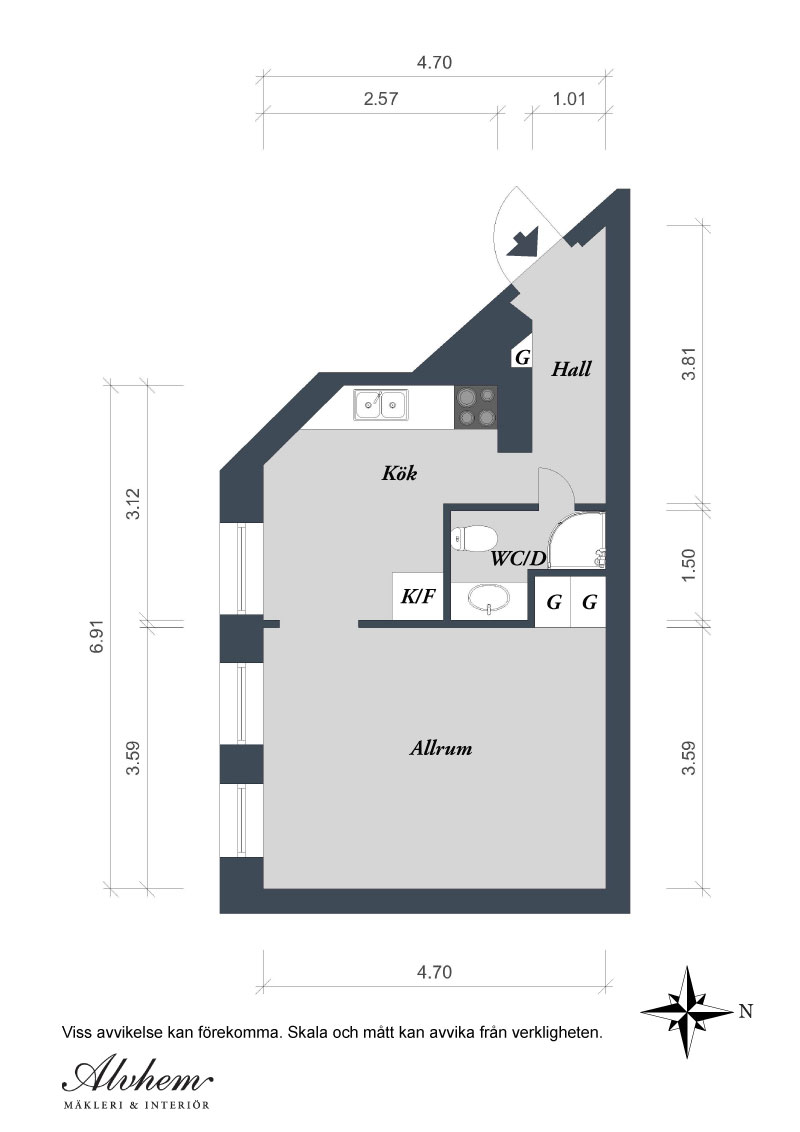
Photography courtesy of Alvhem Brokerage and Interior

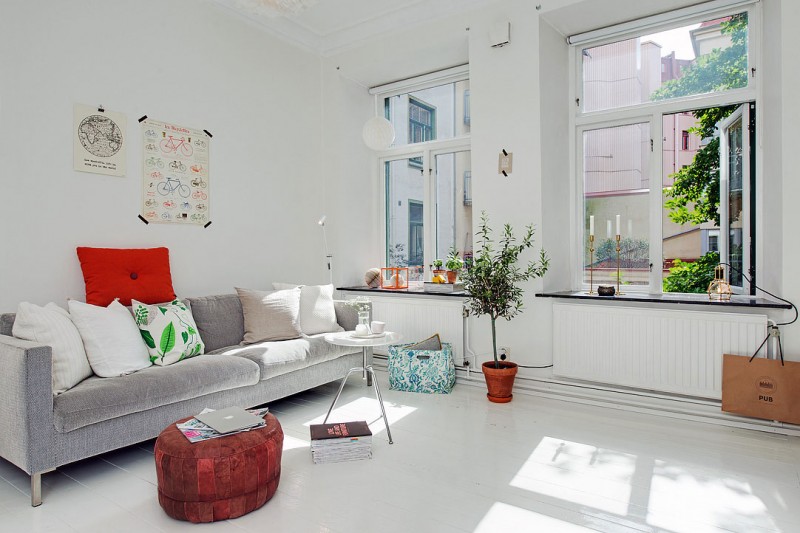










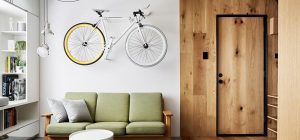




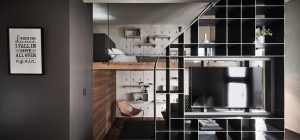



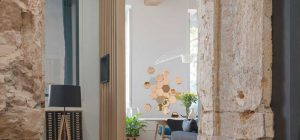
share with friends