Simple typology extruded to new levels creates a brilliant home focused on spectacular views. Room 11 architects designed this modern residence for a gently sloping coastal site in Port Arthur, Australia. For their semi-retired-couple clients, the home’s design is extremely private at the entrance. Clad in vertically oriented timber, the façade of the triple gabled house is permeated only by an elongated hexagonal window. Black steel track reveals the nearly hidden sliding door. Deep roof overhangs, also clad in wood, cast a dramatic anticipation for those about to enter.
Just inside, the centrally located open air courtyard allows a glimpse to the sea and Tasman Island beyond. Each of the three gabled forms is clad in sliding glass panels on the sea side for a surprising contrast to the enclosed entryway. Glazing follows and emphasizes the roof structure with unevenly spaced black steel mullions.
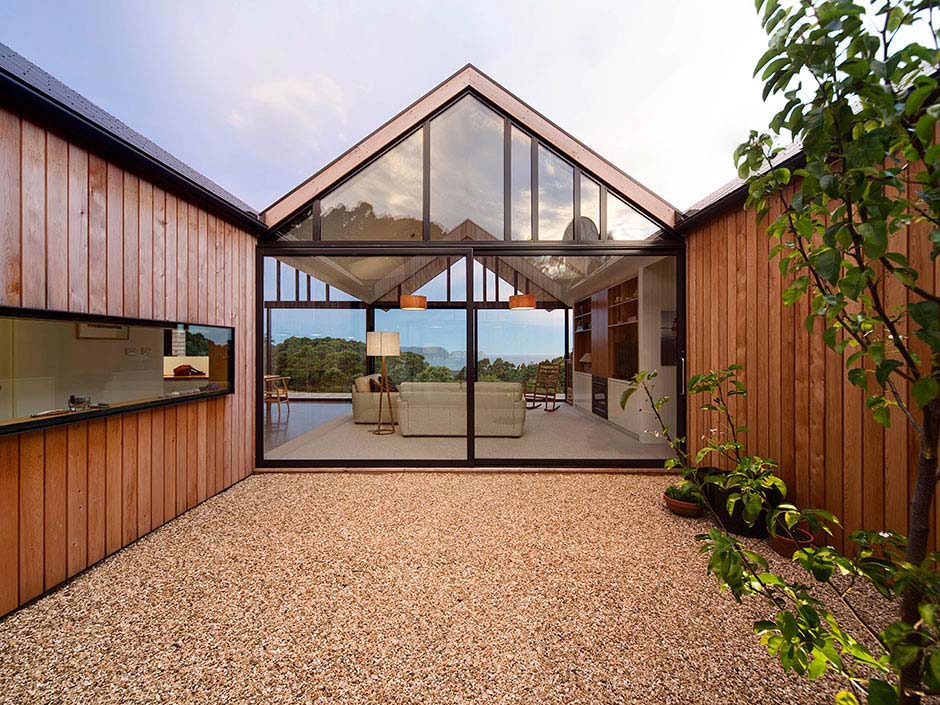
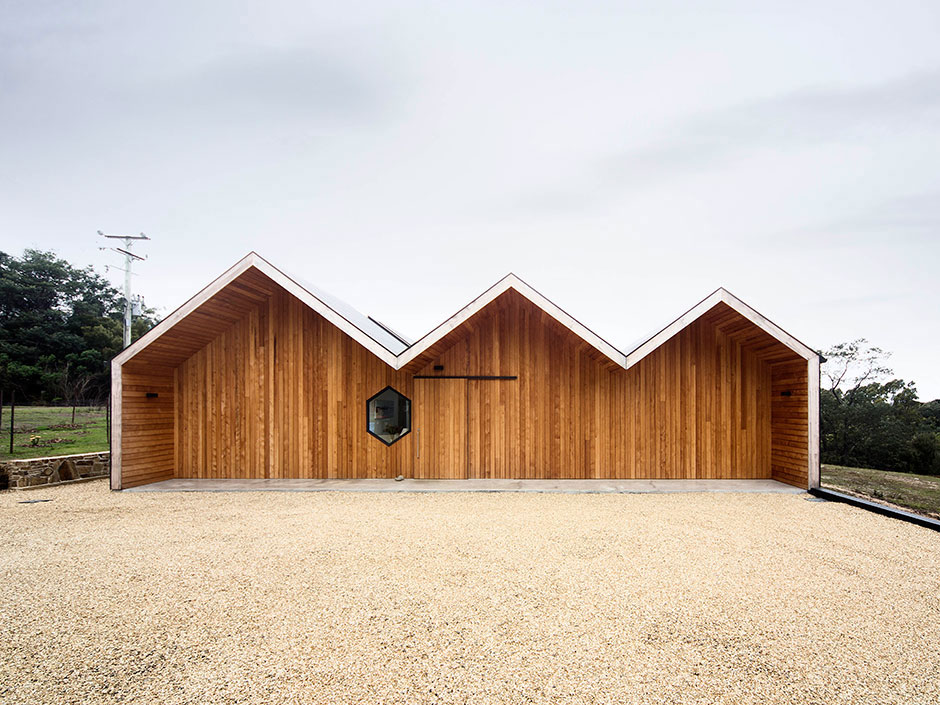
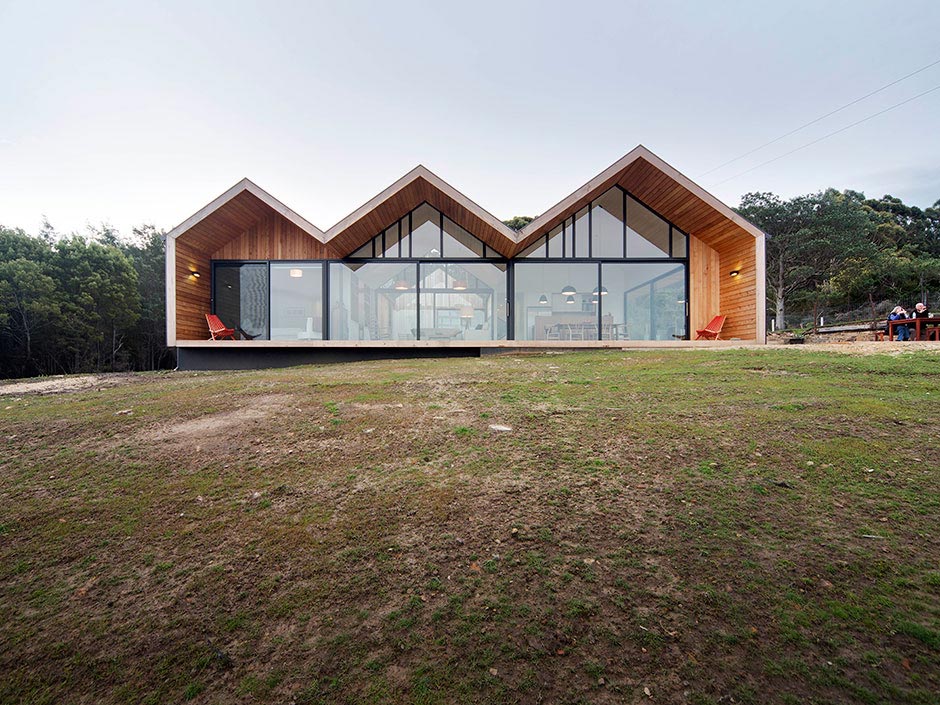
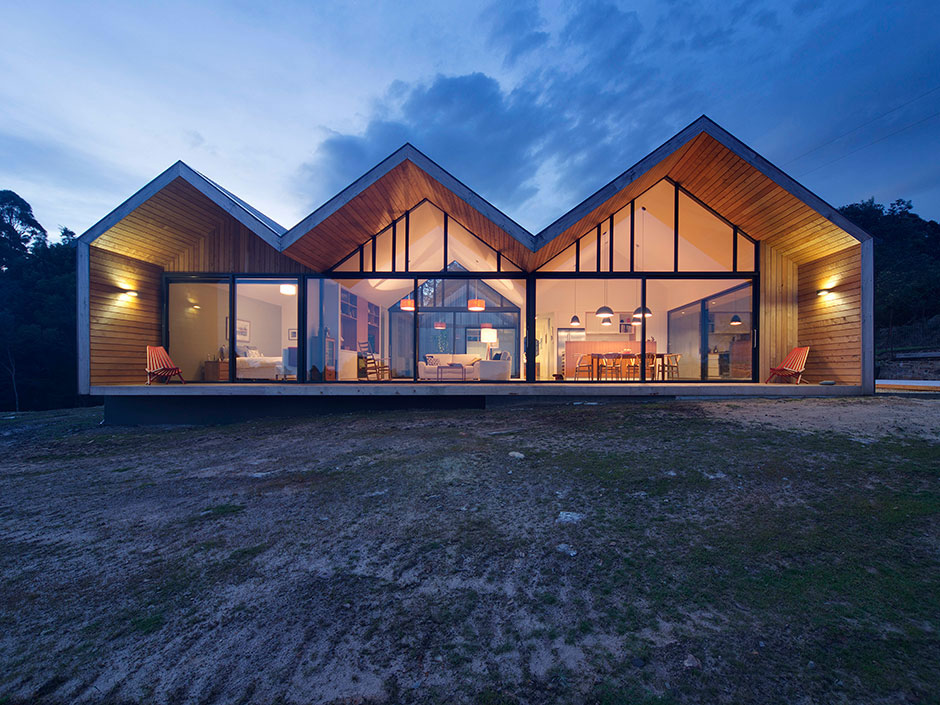
The home’s core courtyard is paired with an open living area. A guest bedroom, bath, laundry, and dining area flank one side. The owner’s private suite lies opposite and contains a study, bath, and sleeping space with water views.
The crisp and perfectly executed structure is wrapped in corrugated metal. Extruding the roof at front and back creates a pure modern and stable form, accentuated by the contrast of materials – black corrugated steel and vertical timbers. The home is an exquisite combination of simplicity, balance, and lightness.
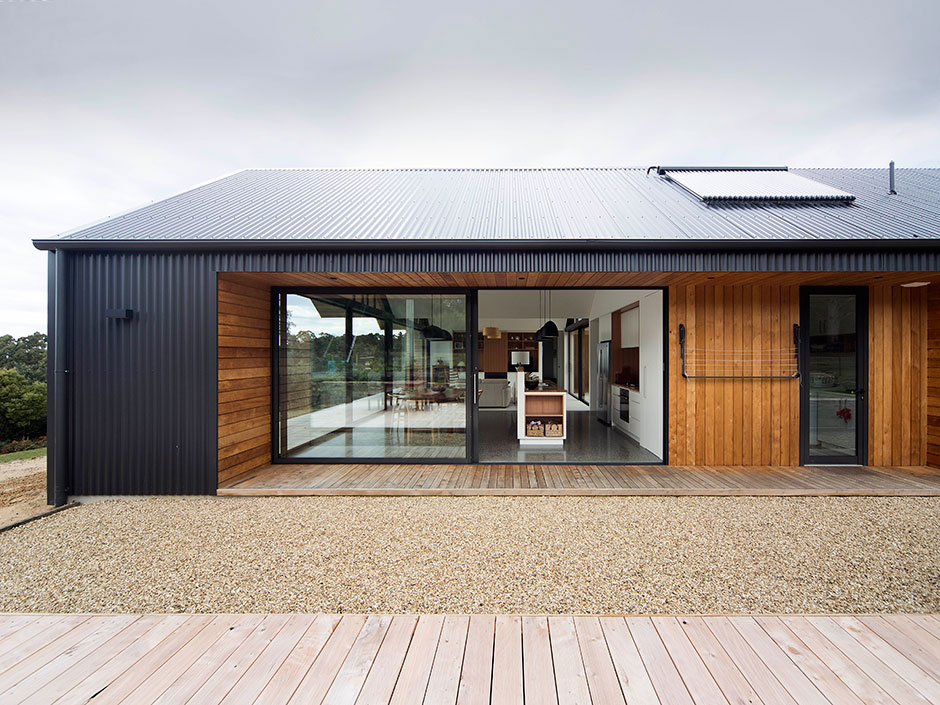
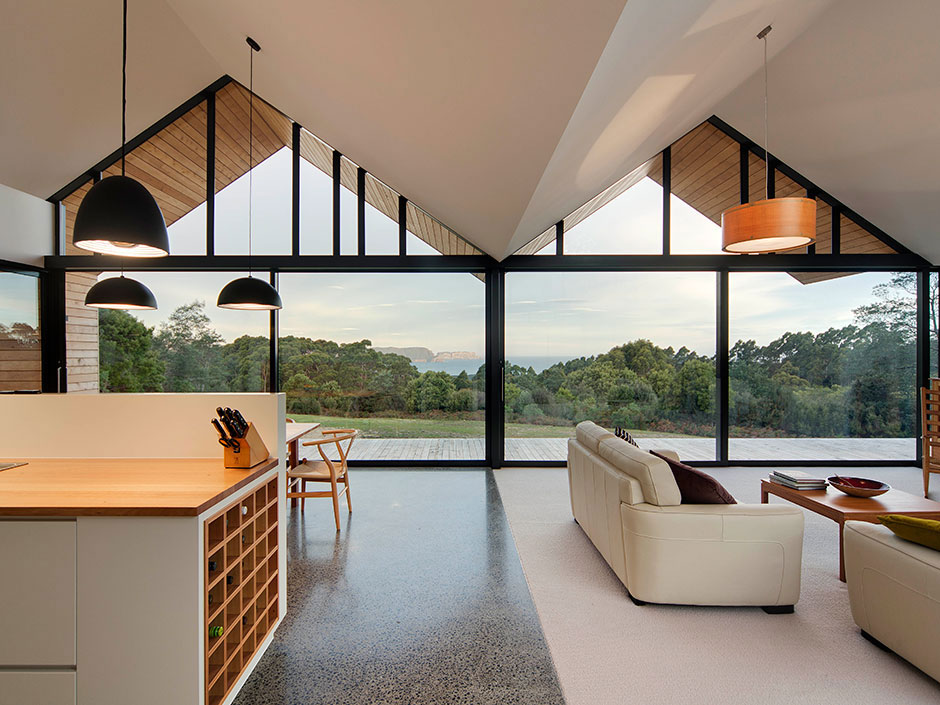
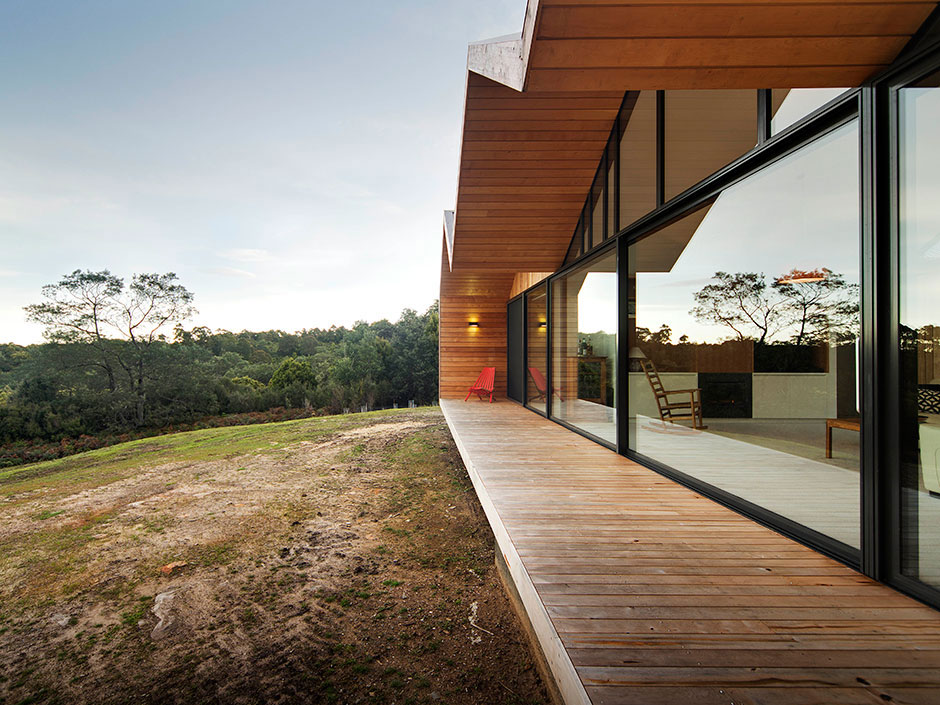
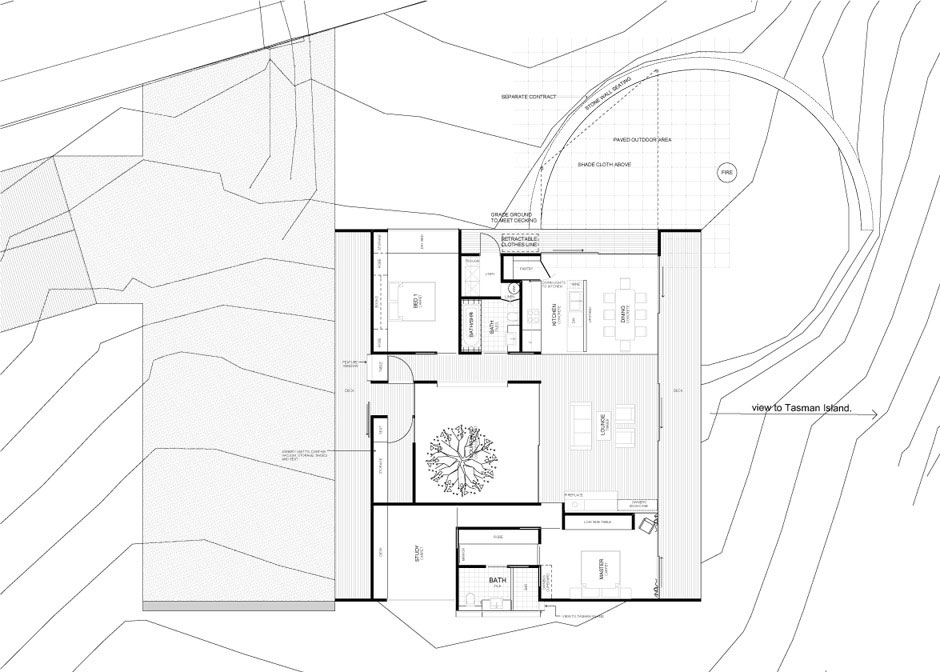
Architects: Room 11
Photography: Ben Hosking

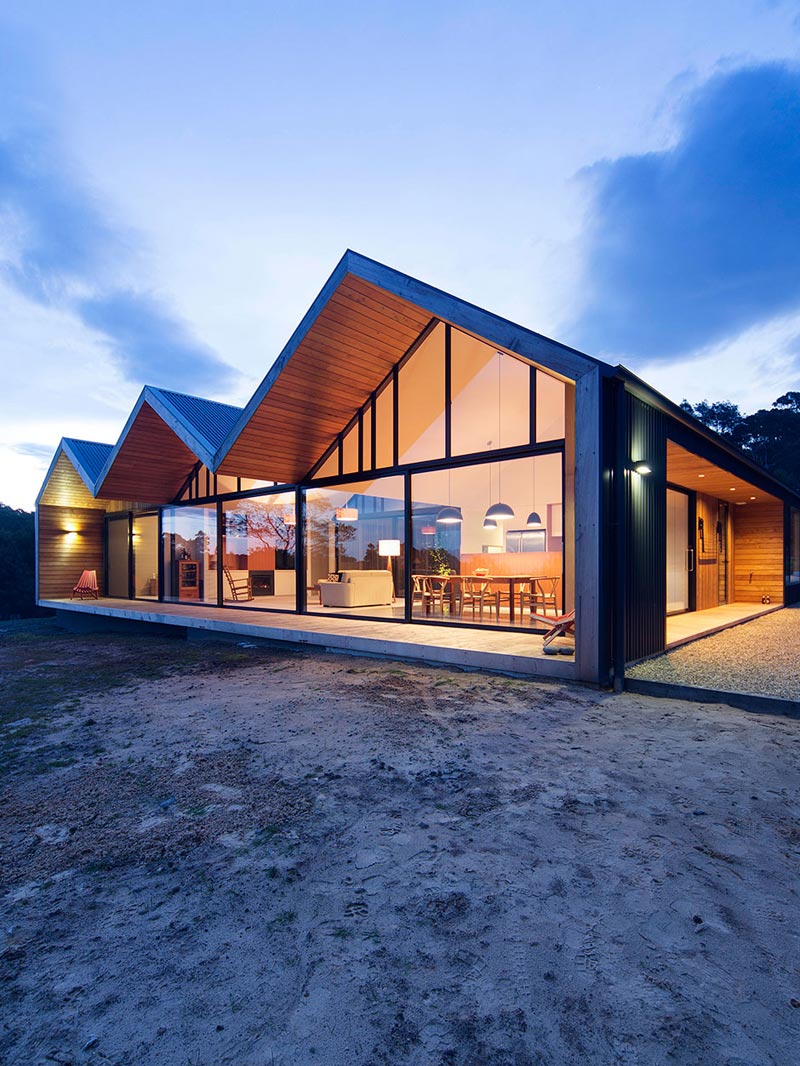


























share with friends