Who wouldn’t want to work in an 18th century building? NBJ Architectes designed their very own offices in the center of Montpelier, France. The historically registered former residential building is now a flowing unified space of open and private offices, meeting rooms, and integrated storage.
The original main level large stone floor slabs set the tone for the office in color and pattern. Throughout a palette of pale grey and ivory create cohesion and contribute to enlarging the overall space. The stone floor’s irregular grid is repeated in integrated storage that tucks into a stair and becomes office walls. This detail maximizes vertical storage in every area.
Bright from natural light on opposite walls, the reception room is central to a meeting place and two expansive open offices. All of these spaces benefit from natural day light and views from the courtyard or the street.
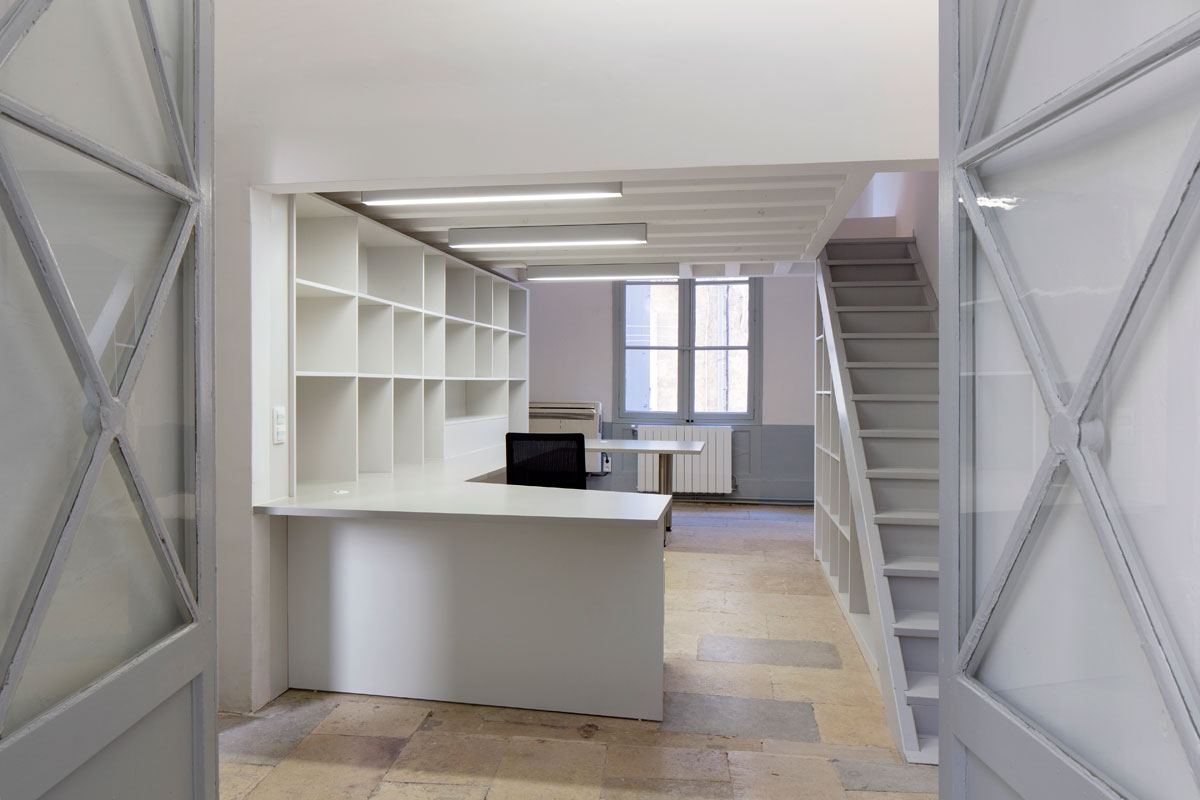
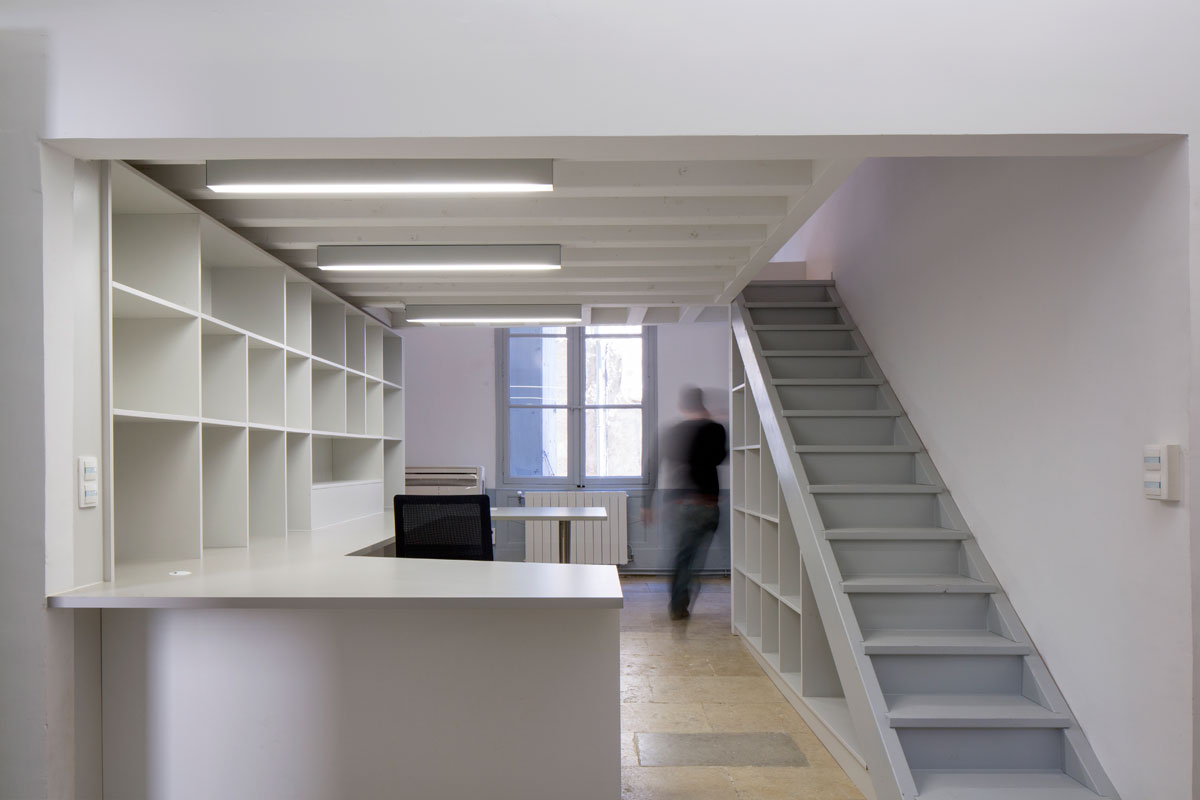
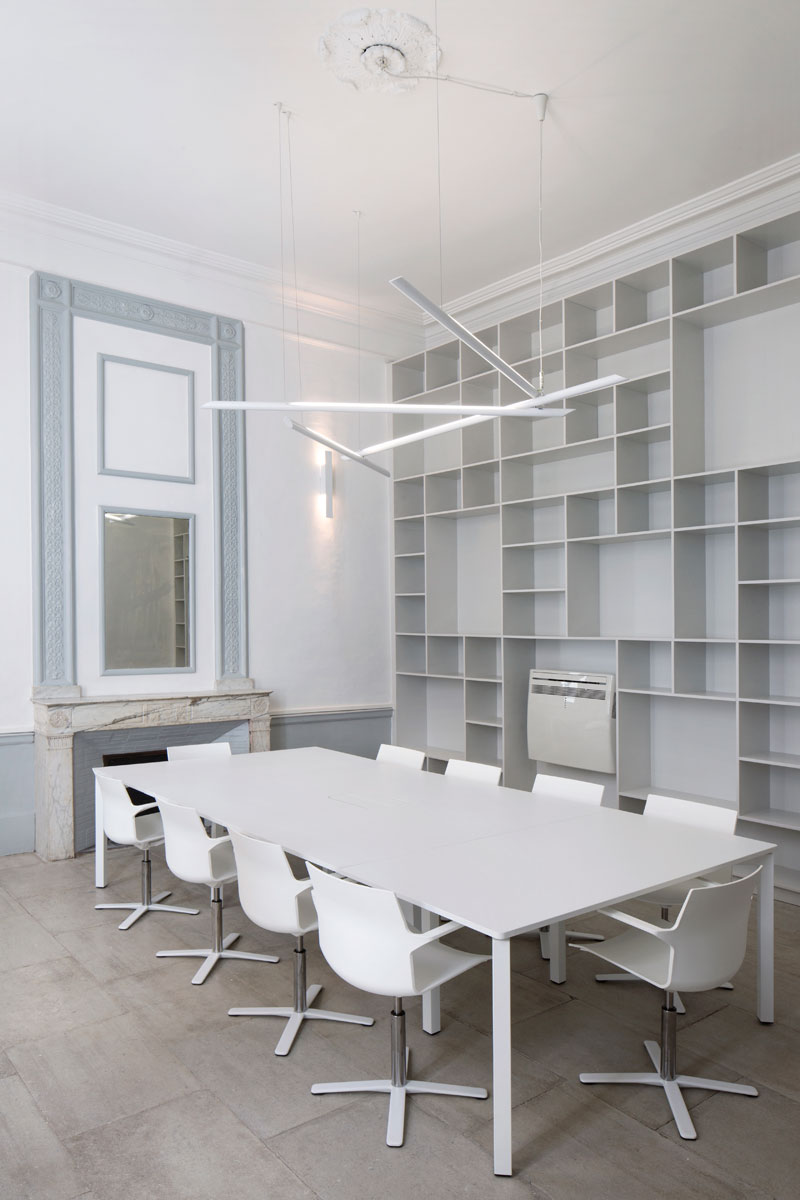
A new mezzanine provides two additional offices, a studio for building models and hosting gatherings, and a library. The perimeter is held back from the windows to double the day light on both floors. Here a graphic nature-inspired carpet in ivory and charcoal weaves through as a textural unifying element. Overhead, original cracked and worn timbers are white washed though their patina is evident and welcome.
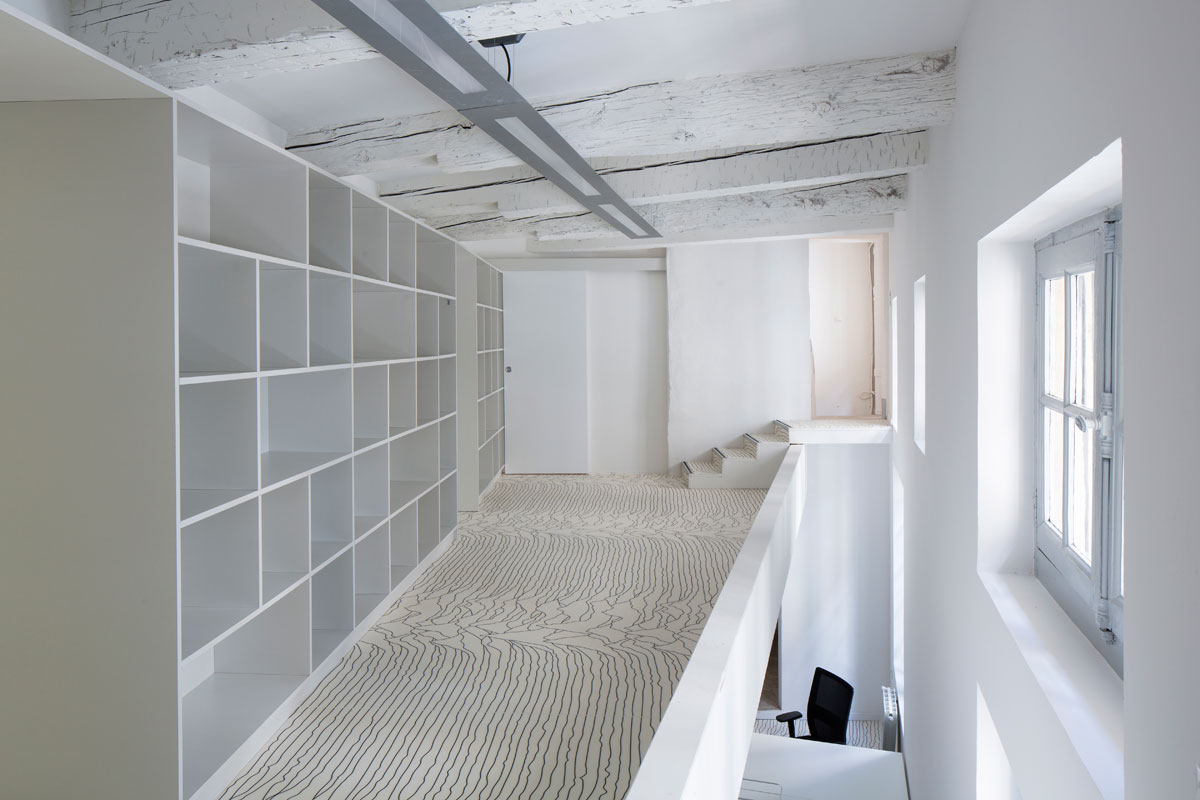
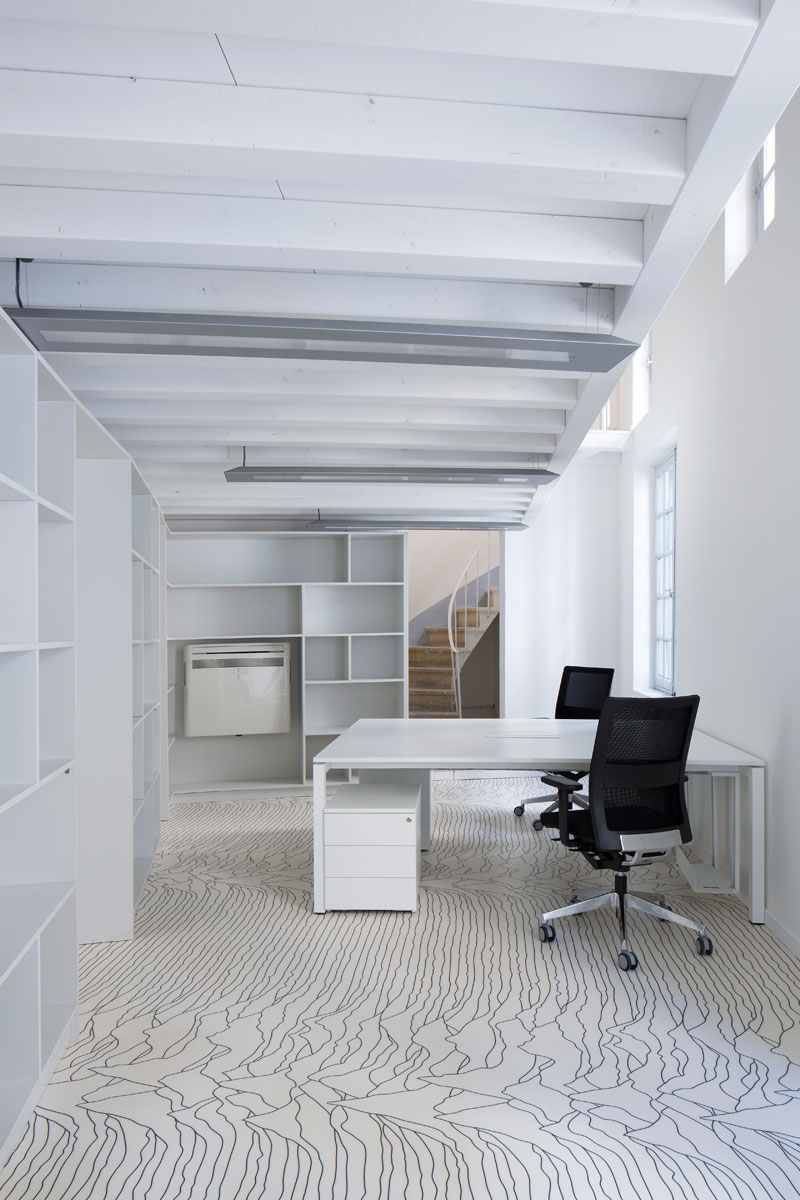
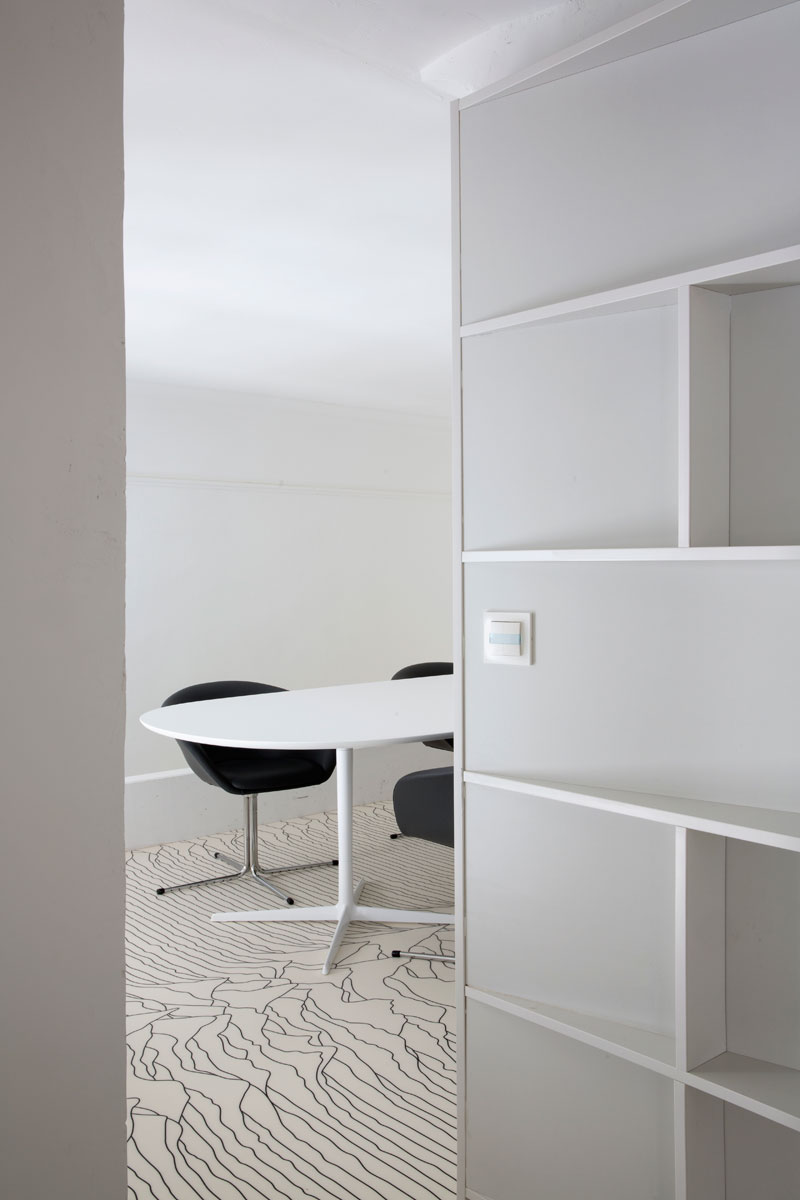
Architects: NBJ Architectes
Photography: Paul KOZLOWSKI ©photoarchitecture

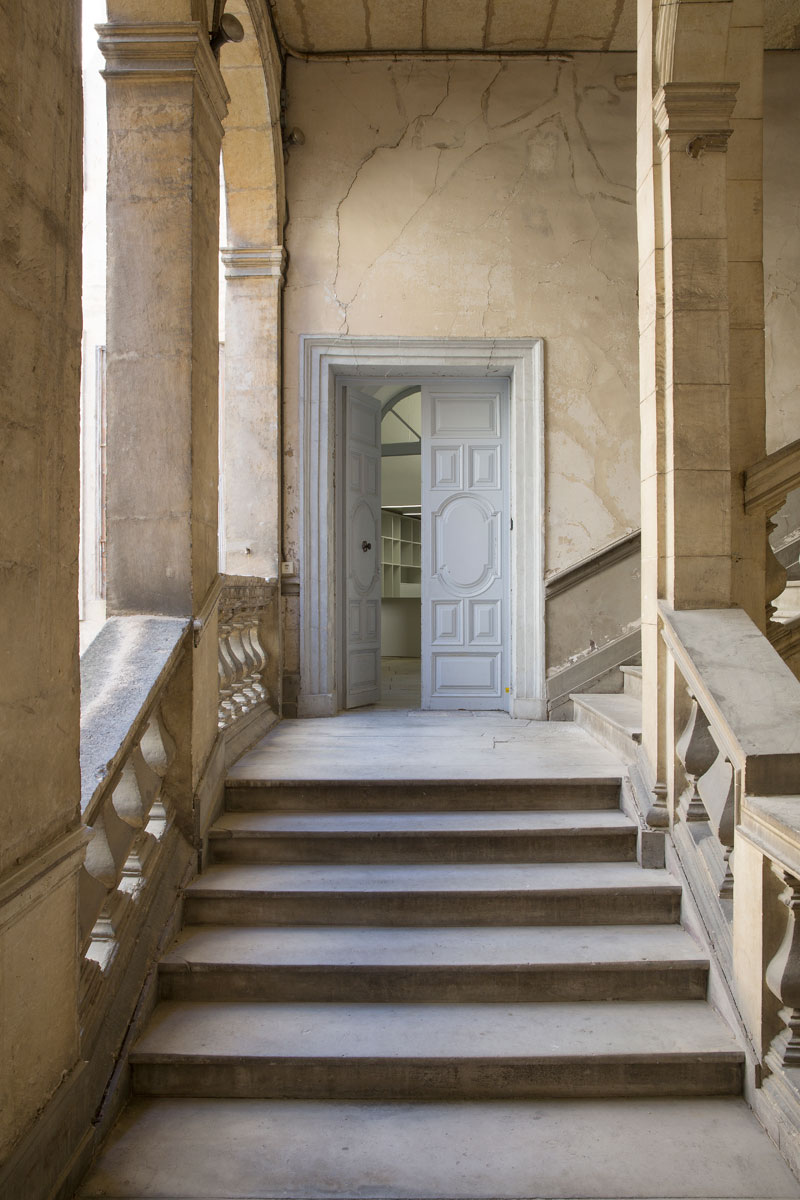




















share with friends