Set on a hillside in East Sussex, this clearly modern home echoes the straightforward utilitarian nature of its farmland setting. Incorporating three levels with a total of 3,700 sq.ft., the house was designed by Smerin Architects. The home’s name is derived from the Corten steel bridge by which you gain access. For additional drama, the entrance facade is clad in the weathering steel panels, standing upright. Vertical timbers wrap the concrete structure – foundation, piers, floors, and walls – on the three remaining elevations.
The lower floor is notched in to the hillside. Here reside the utilities, a long lean indoor pool, and changing rooms. A wall of sliding glass panels opens the pool area directly to the covered terrace. It spans the full length of the home and offers protection in all weather.
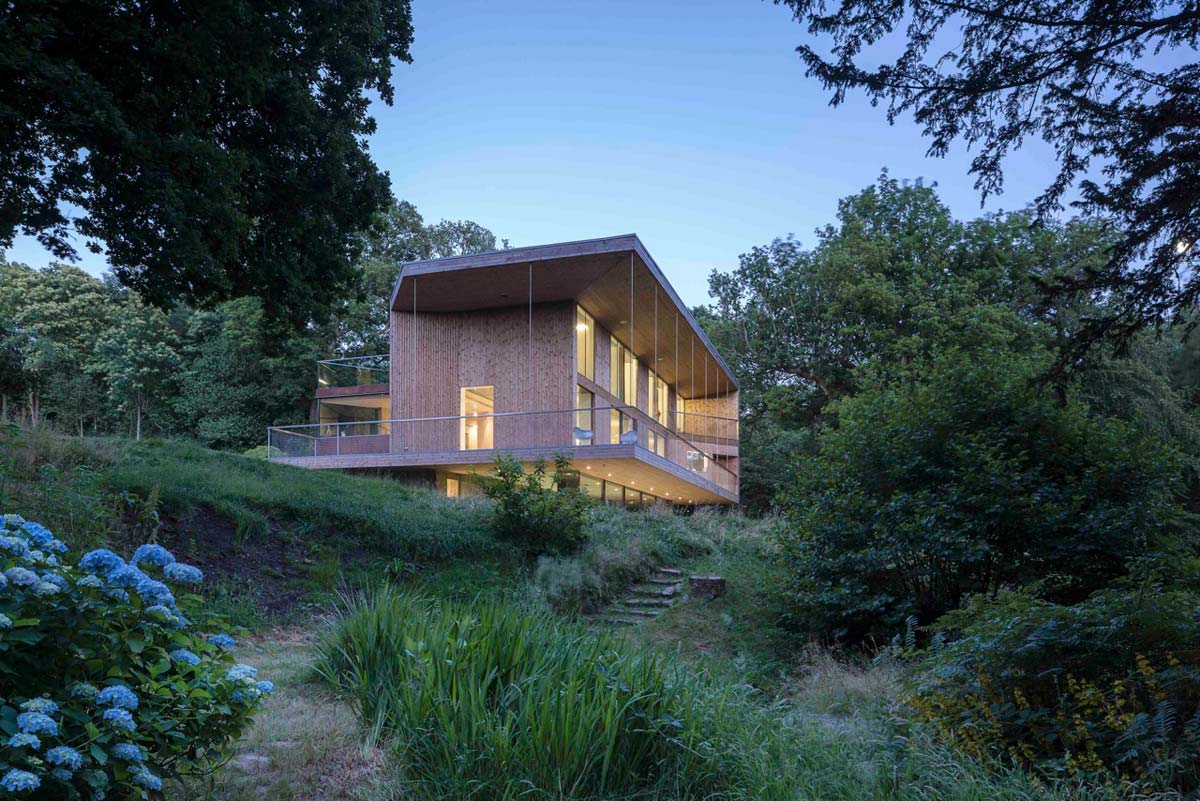
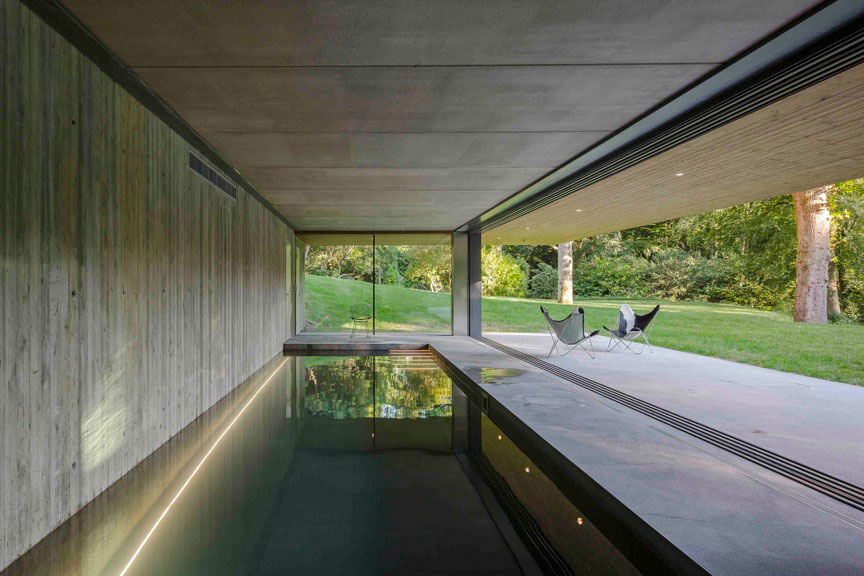
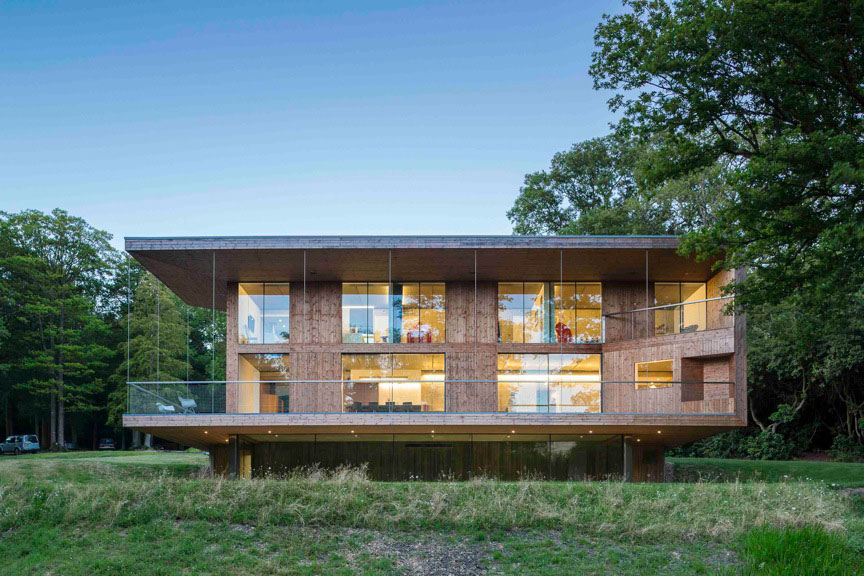
Designed to maximize the natural views outside, the center floor kitchen and living area stretch across the home’s width. Mostly comprised of sliding glass panels, the day light brightens the mass of the interior’s sleekly outfitted concrete spaces. A flat roof extends over and steel rods suspend the veranda that wraps the main living level on two faces. Combined with the recessed lower level, the house appears to hover over the landscape on the private side.
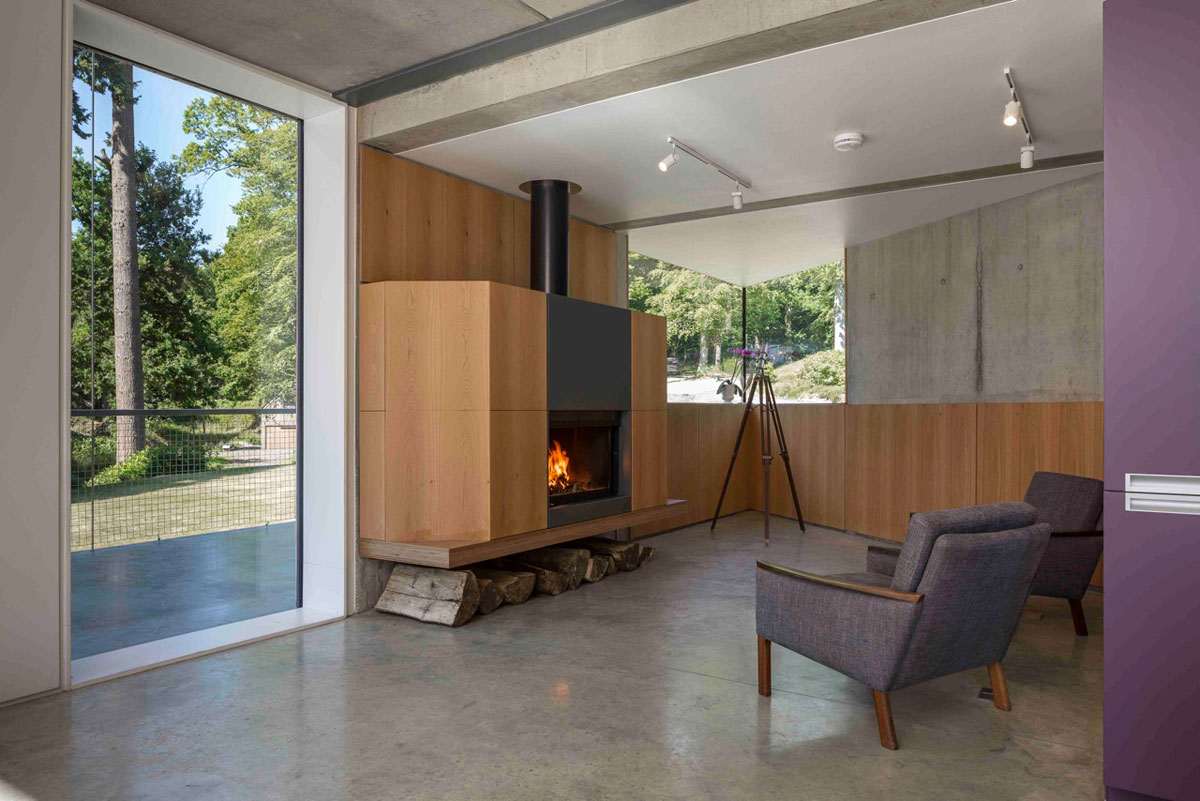
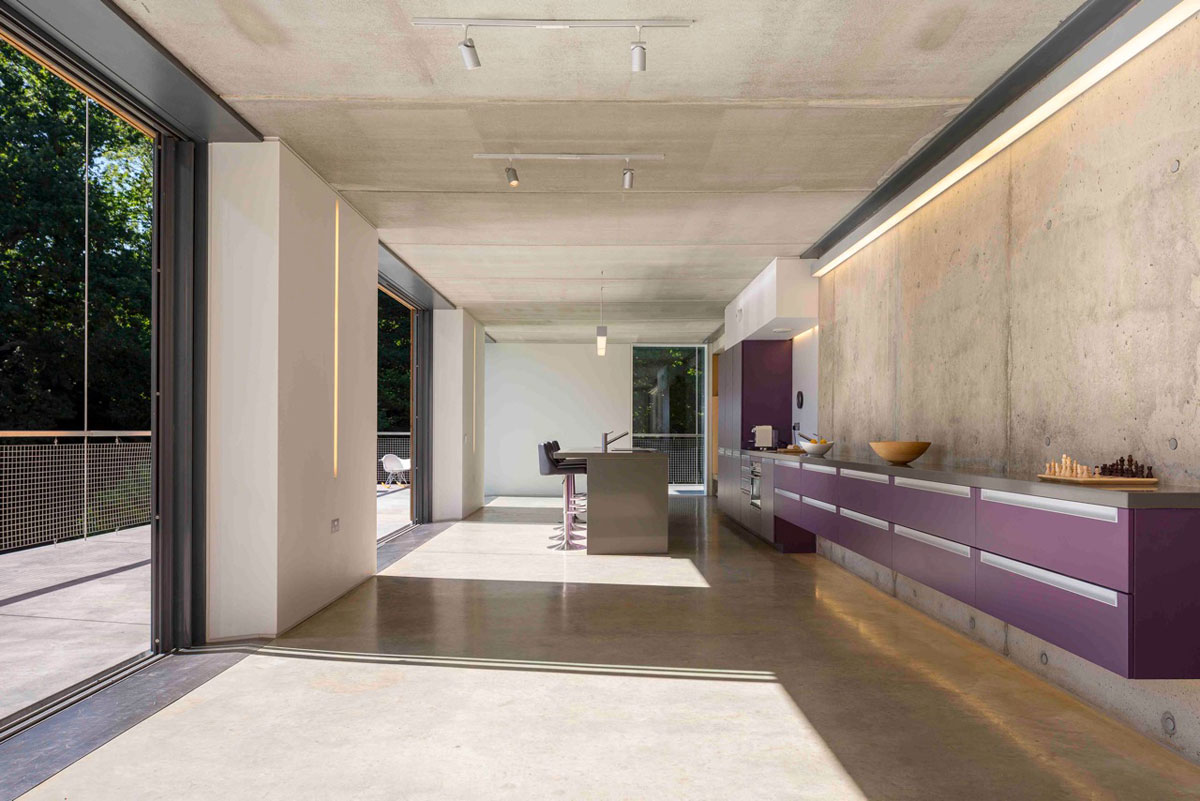
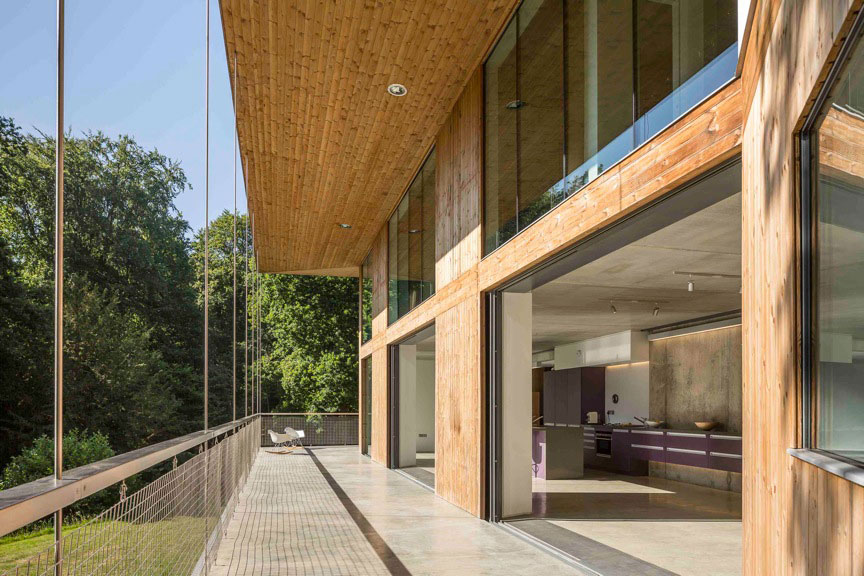
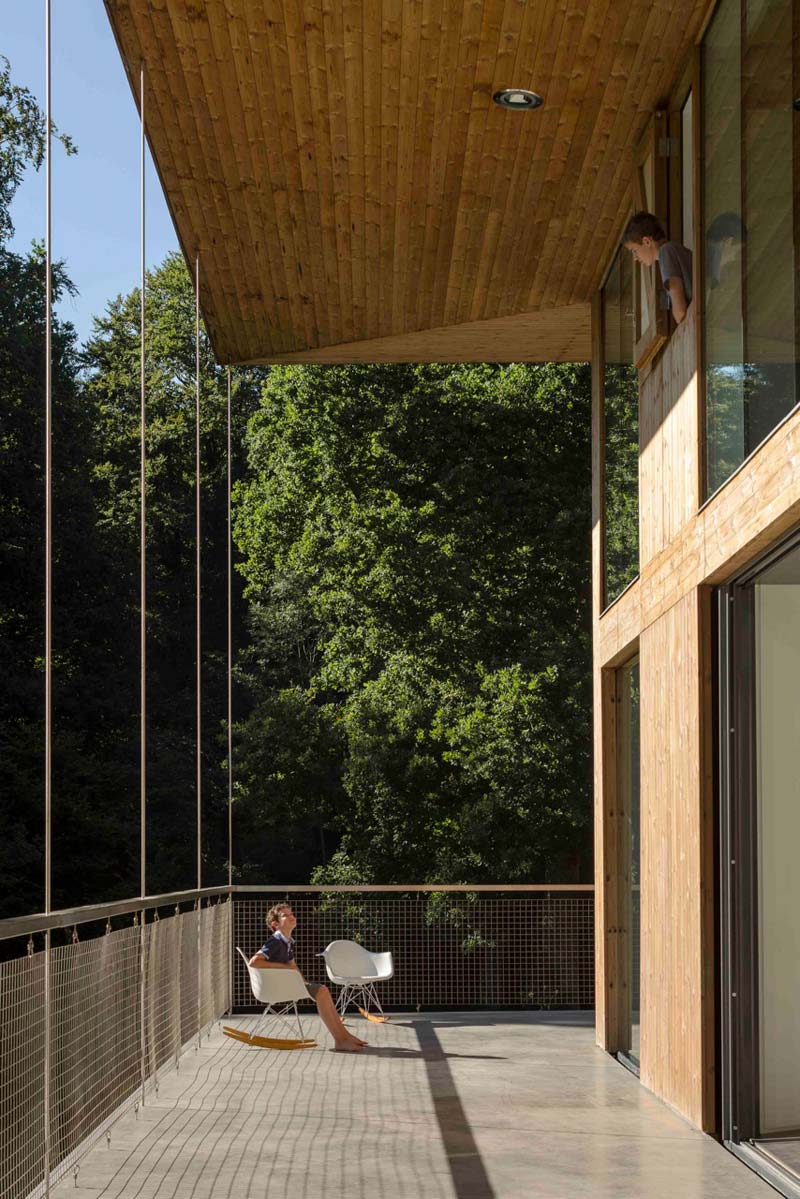
Milled from on-site oak trees, thick slab stairs are cantilevered from the concrete walls. Steel rods repeat inside as the stair guard rail. The top level houses five bedrooms and two private triangular glass railed balconies.
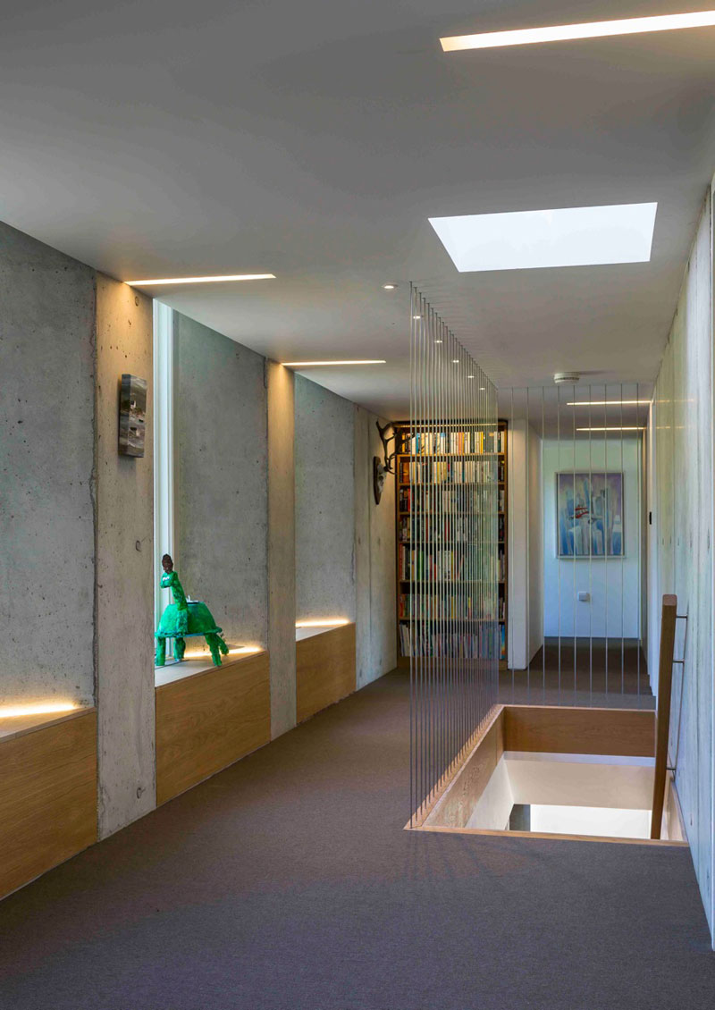
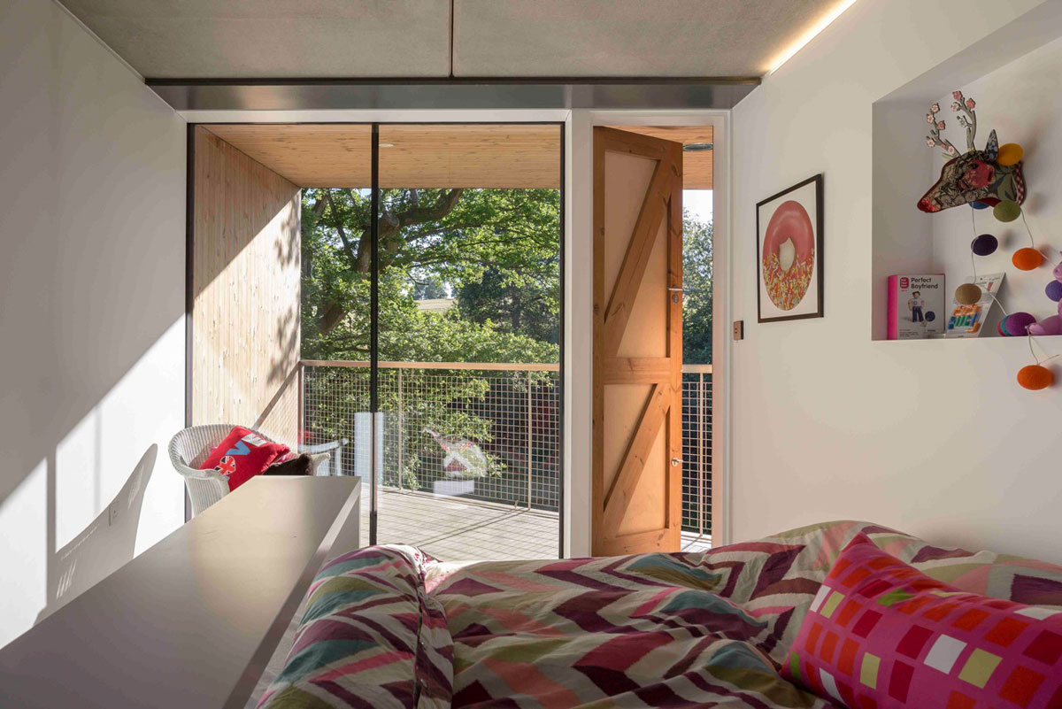
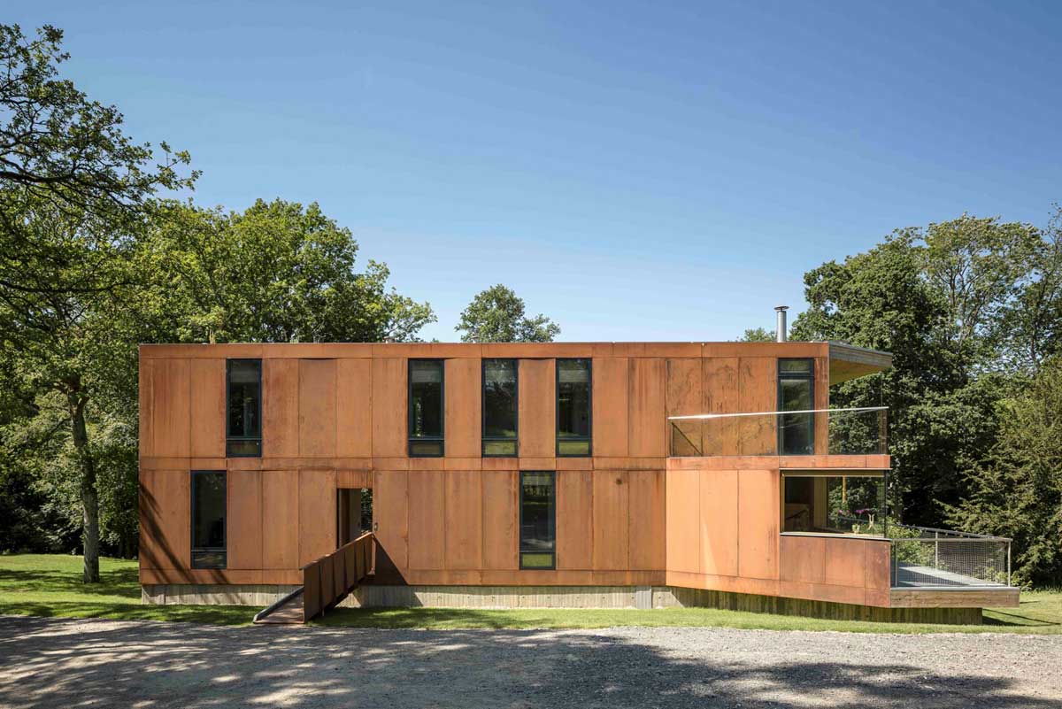
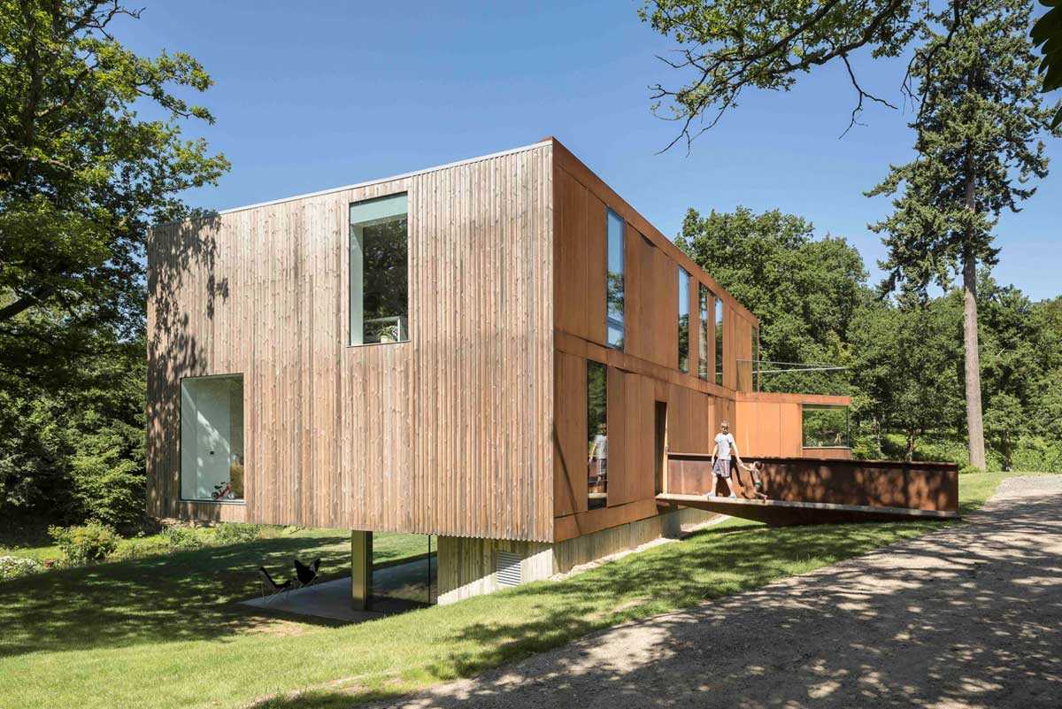
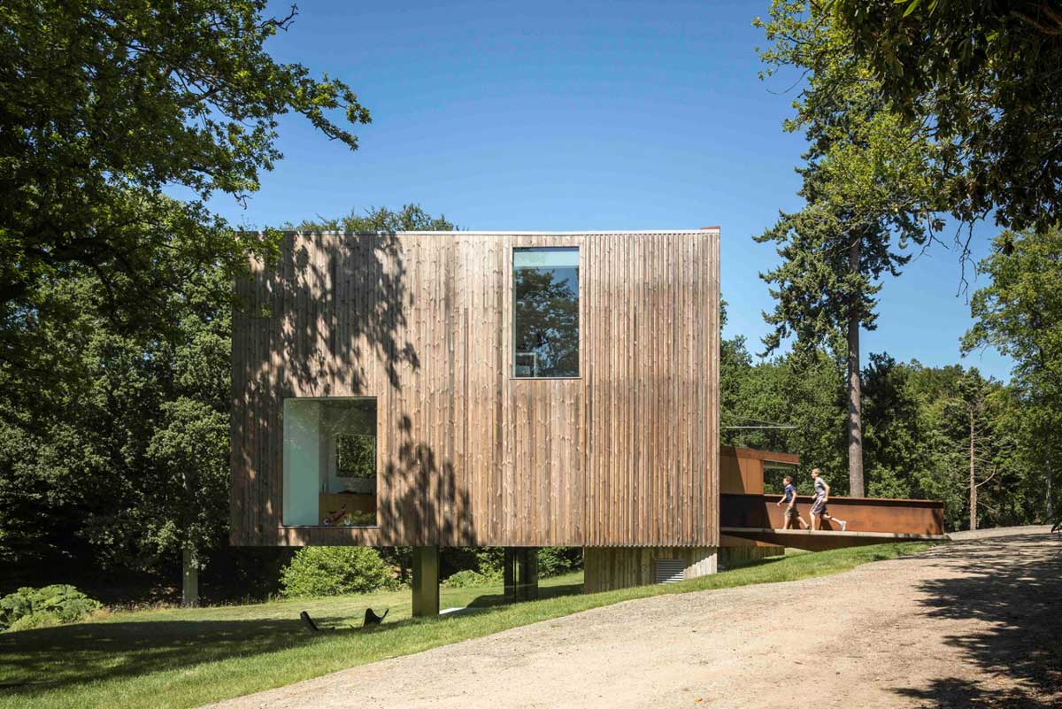
Architects: Smerin Architects
Photography: Tim Crocker

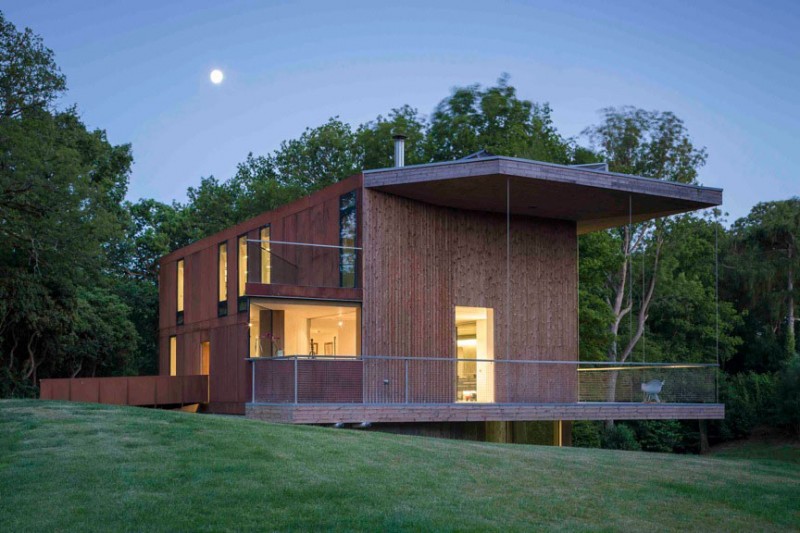


























share with friends