This transformation is a glowing example of honoring the past while embracing the present. Graypants transformed this post World War II garage overlooking Puget Sound in to an extroverted modern pavilion.
While dismantling the property, they discovered that much of the original structure was worthy of reuse for its worn personality and durability.
Graypants’ goal was to make “mundane tasks of our lives into opportunities that create beauty through joyful interaction.”
They achieved this goal from the entrance and throughout the small getaway. A wood framed and reclaimed flooring wall bends out from the structure creating a focused path to the entrance and privacy inside. The entrance is a sliding Corian storage unit and your first physical interaction with the structure. Flooring, made of reclaimed wood from the former structure, conceals beds, lounges, and storage that rest underneath. The original cast iron stove warms every inch of this flexible space.
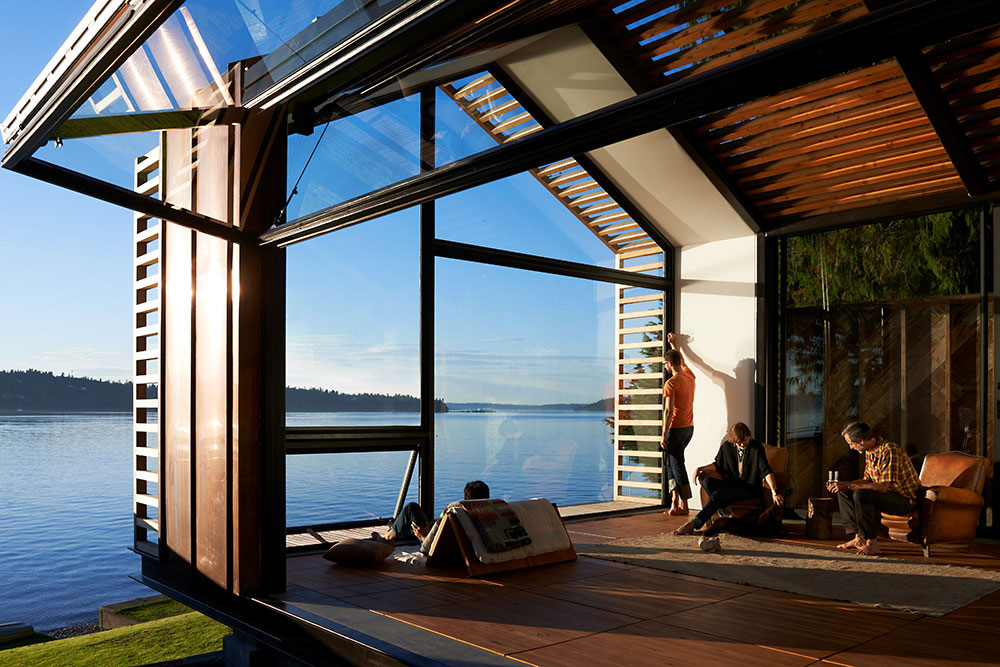
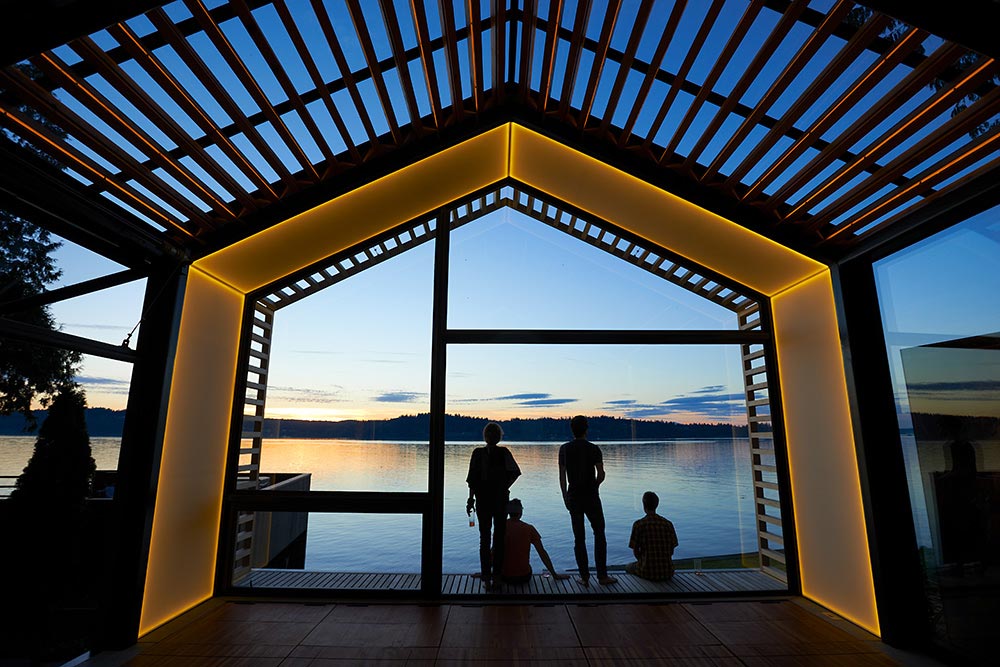
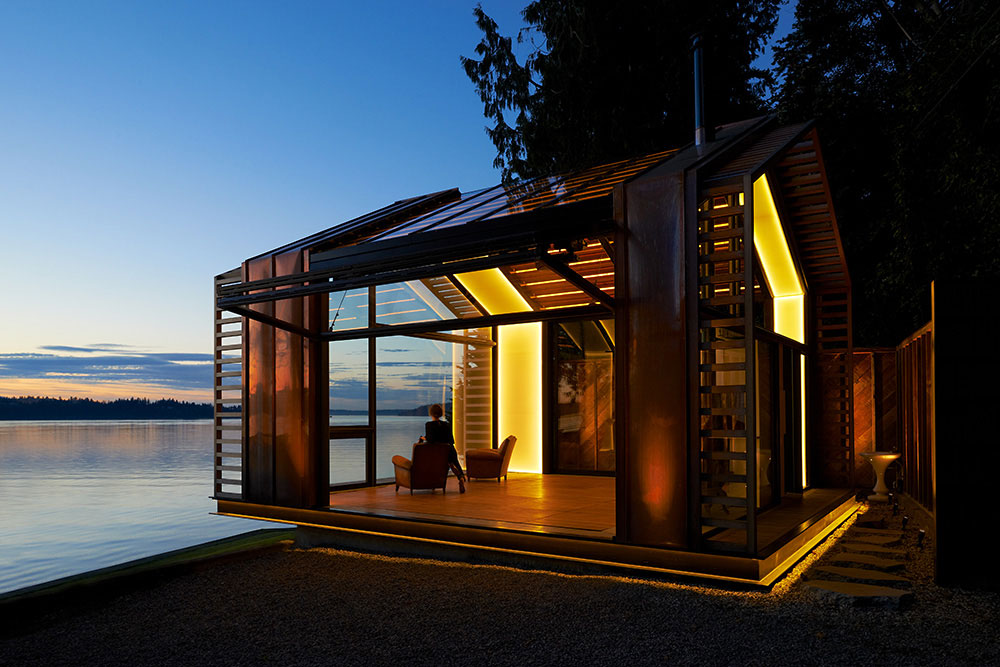
The honest gable form is clad nearly all in glass. Opposite the entrance, a vertically folding wall of glass opens to the gravel patio. On the water side, a long narrow awning window is the only operable section of the entire glass wall. It is the last component in effective cross ventilation.
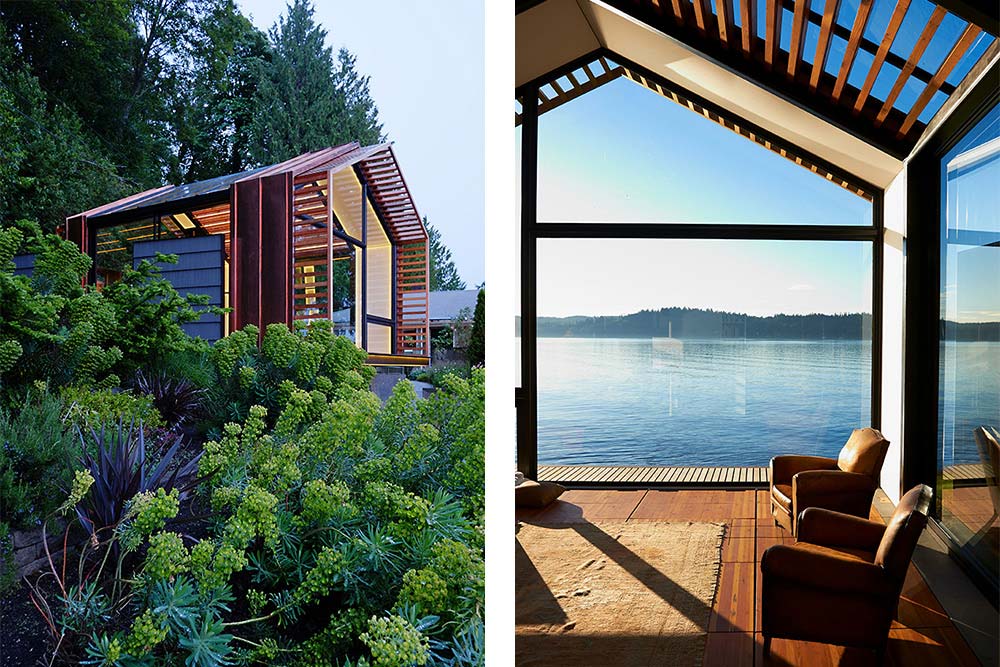
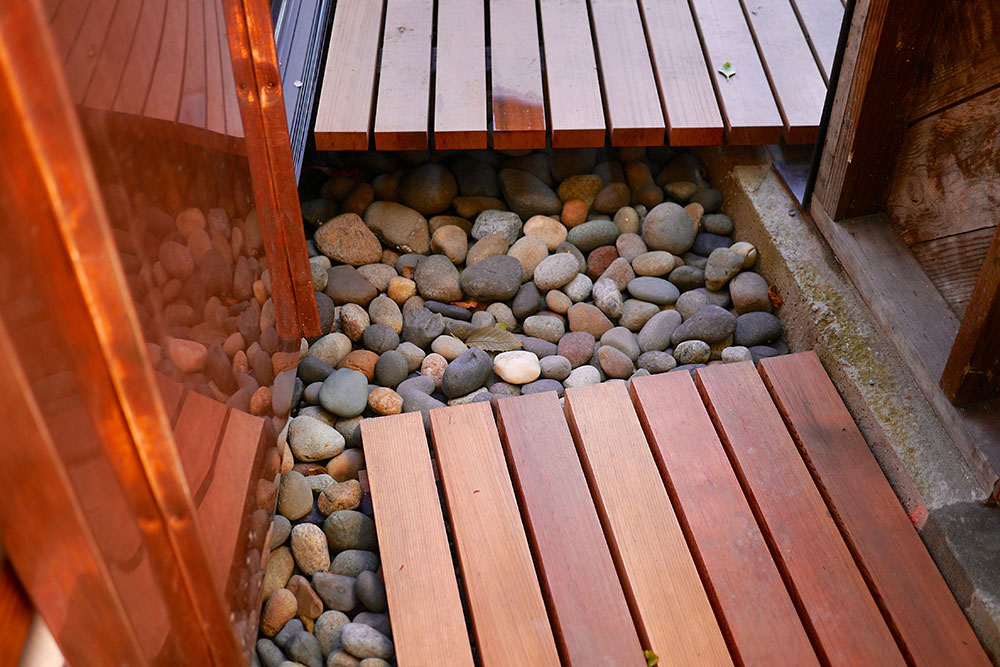
Wood slats run horizontally across the framing. Narrow sections of copper sheathing anchor and frame each glass walled gable end. Inside these panels are wrapped in canvas that can be lit with your mobile phone. Shallow balconies are defined by open timber slats that mimic those inside and stretch the retreat’s boundaries outward.
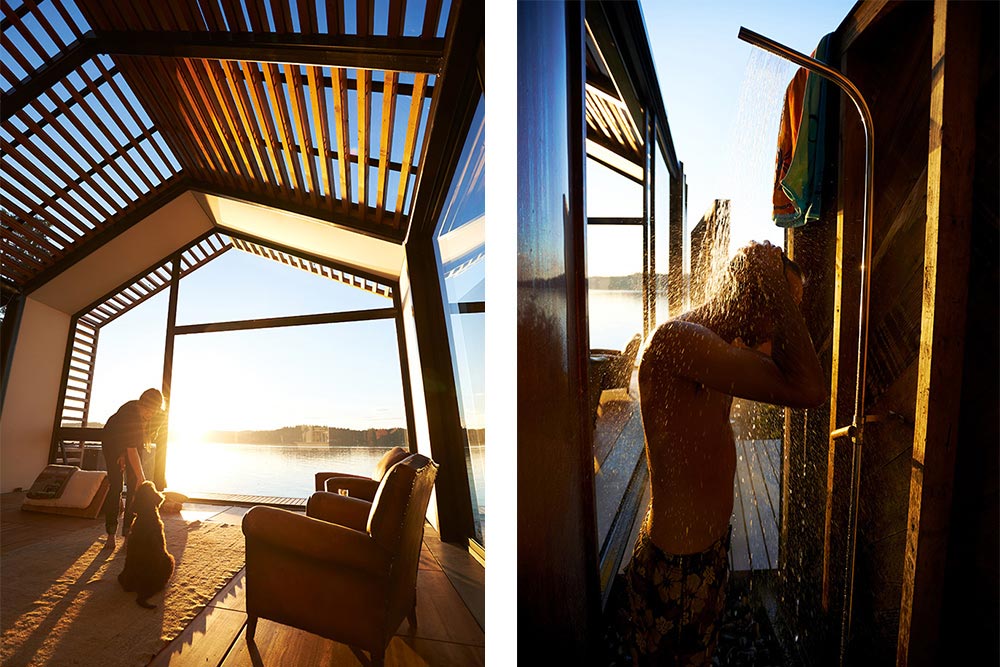
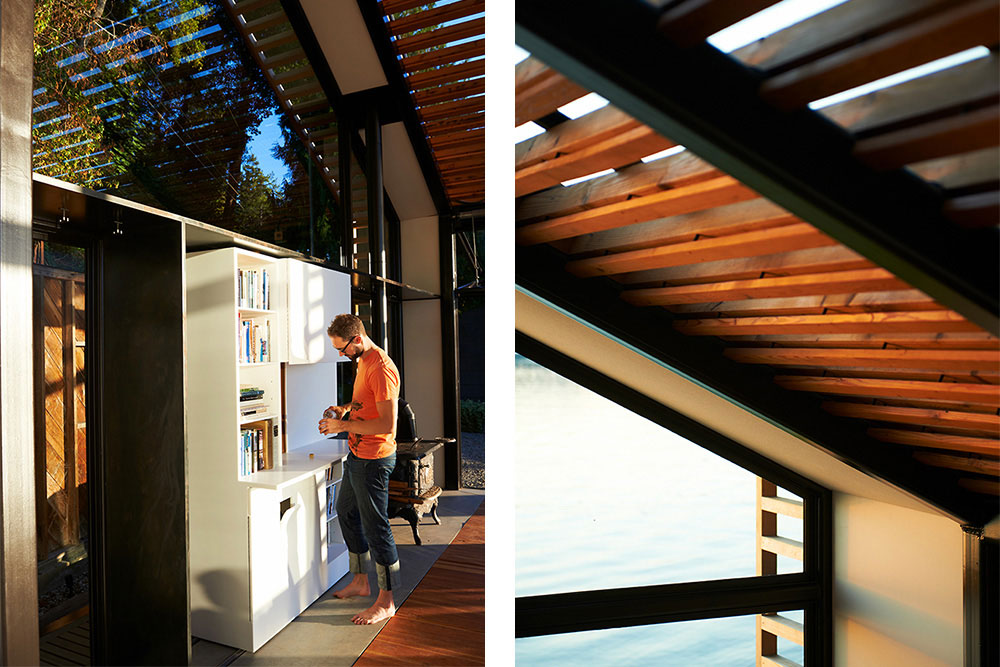
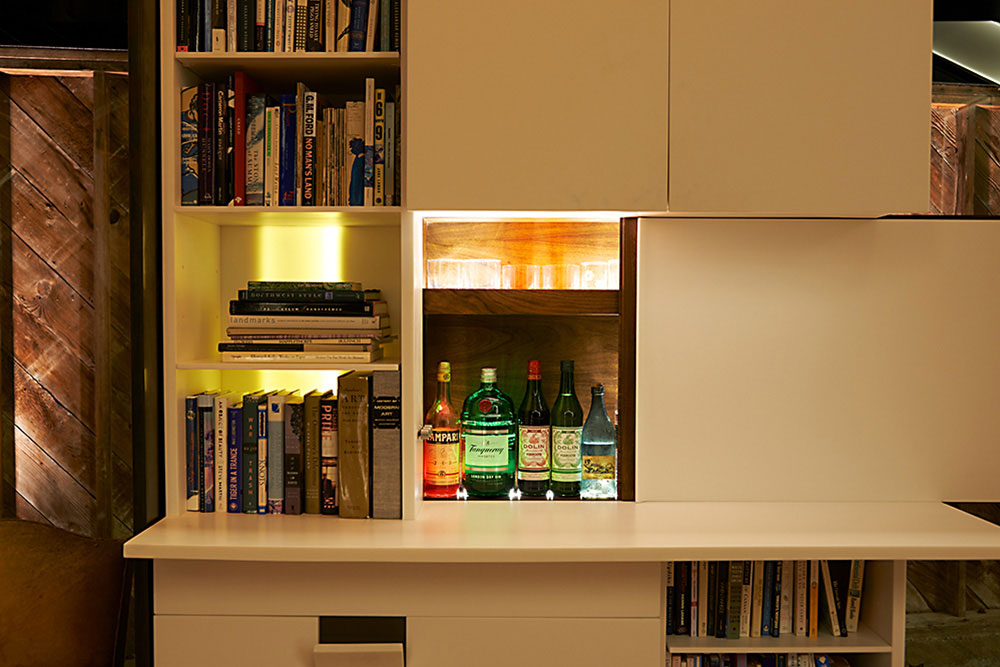
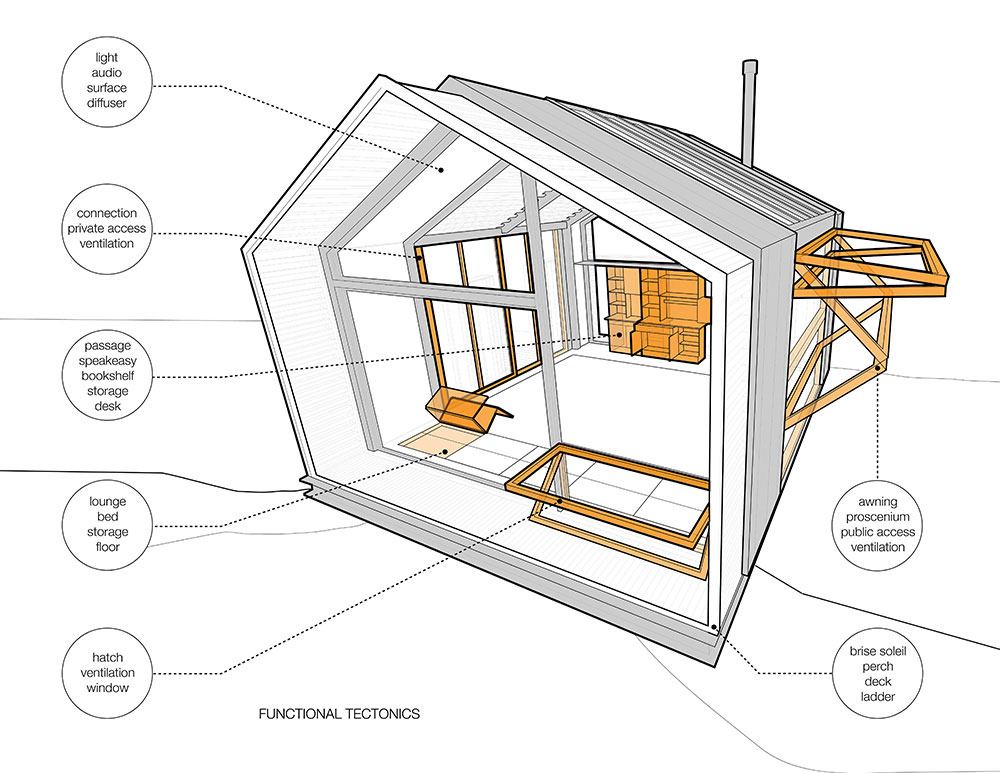
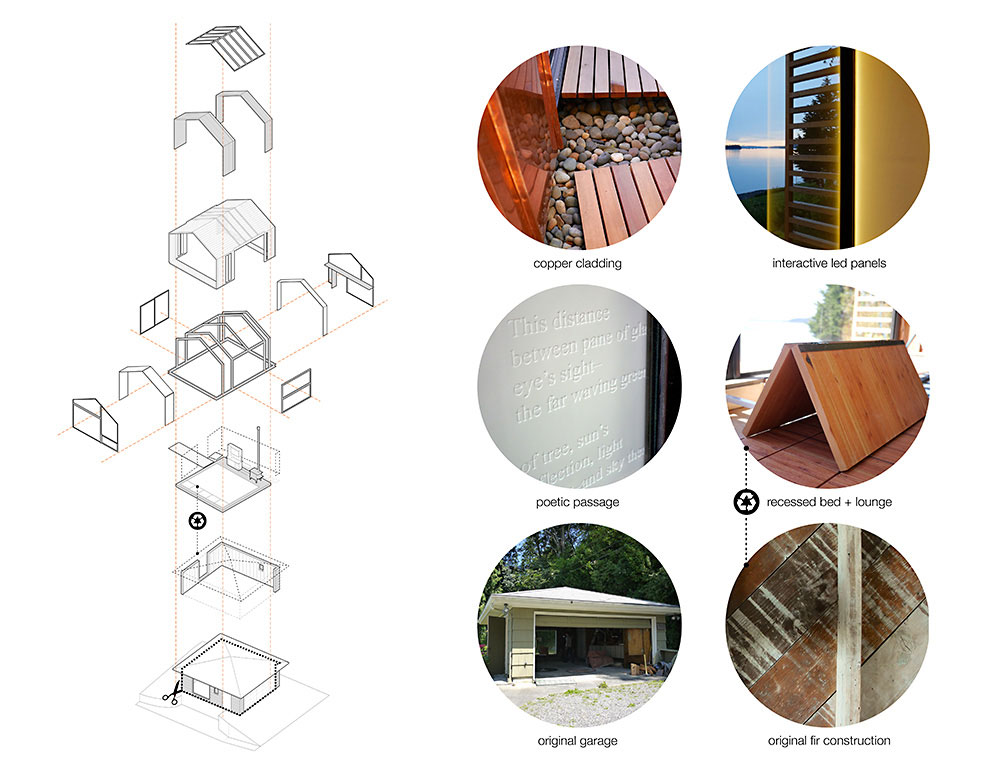
Architects: Graypants
Photography courtesy of Graypants

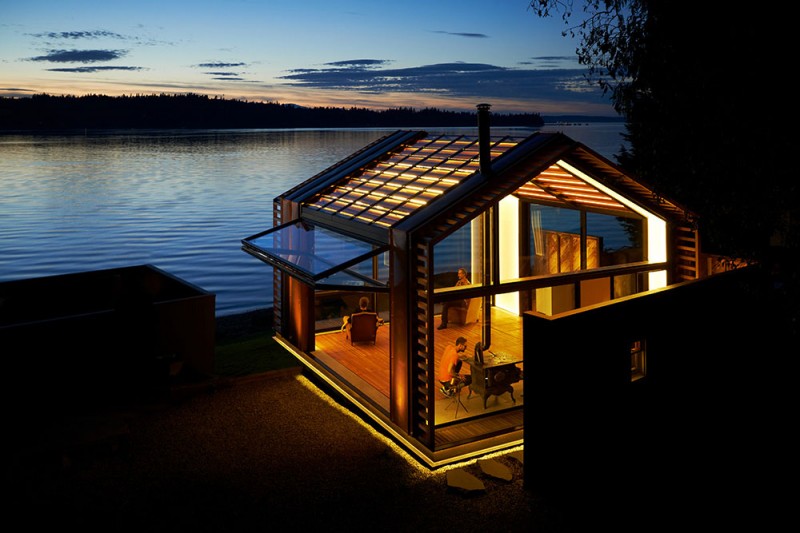


























Wow,very special.