Ofist designers have taken this loft in the heart of Istanbul to unexpected heights. The 180 sq.m. home of a bachelor defies the bustling city outside in its spacious soothing atmosphere. Surrounded by boutiques, galleries, restaurants and hotels, it is an ideal location for a young man. In addition, his personality and lifestyle are evident in the design.
Conceived as an open home requiring no defined-by-walls spaces provided grand design freedom. To bring in light, a wall of folding windows was added to the lounge area. This eliminates the lack of a balcony, expands the volume of the loft, and opens to vibrant views.
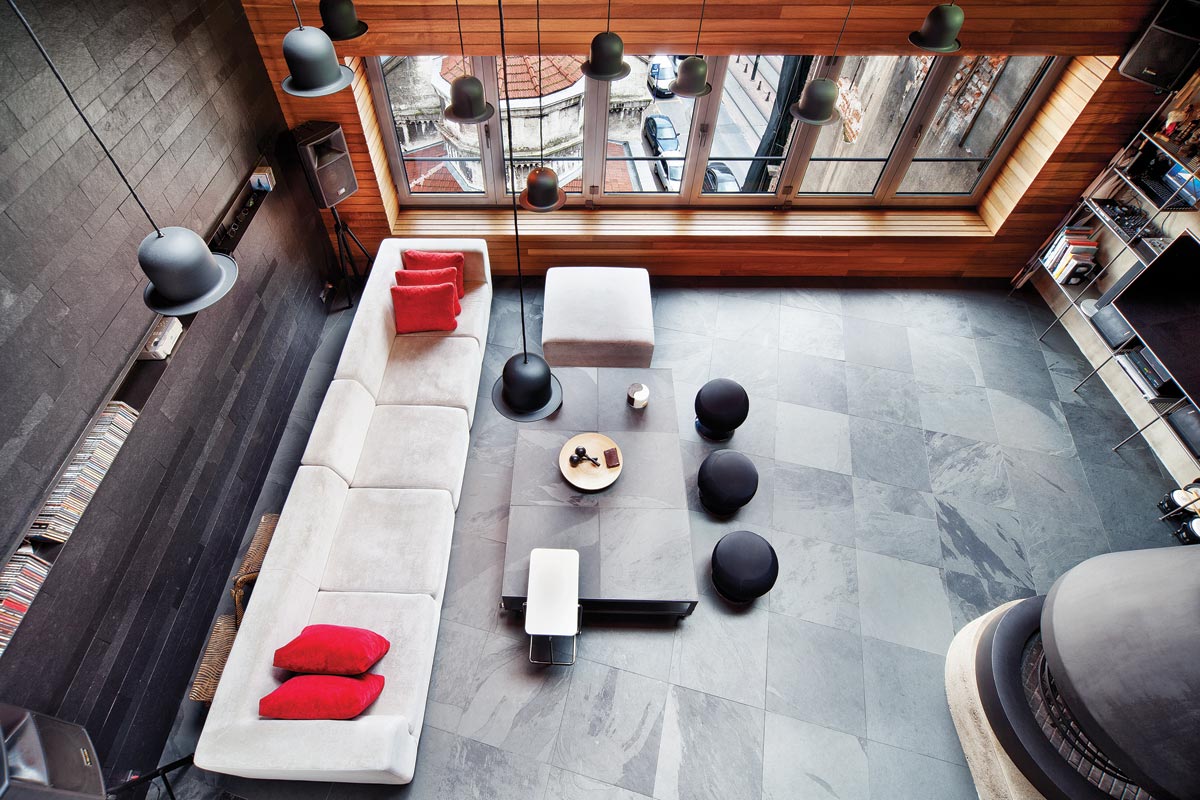
Extending back inside from the lounge, the dining area and kitchen share a suspended circular black iron fireplace. The hearth is a base of concrete that doubles as additional dining seating. My favorite element is the combination dining table and kitchen island. It allows for easy circulation and for effortless gatherings in the kitchen, to where everyone naturally gravitates.
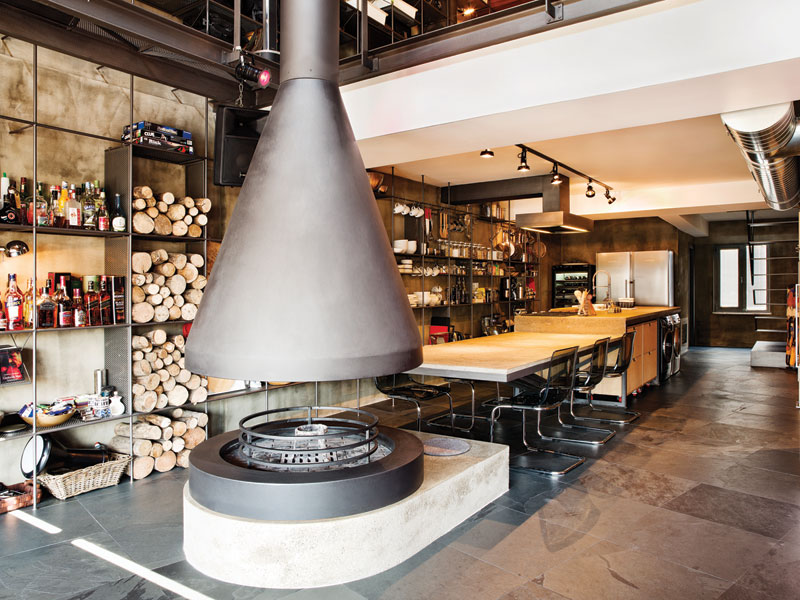
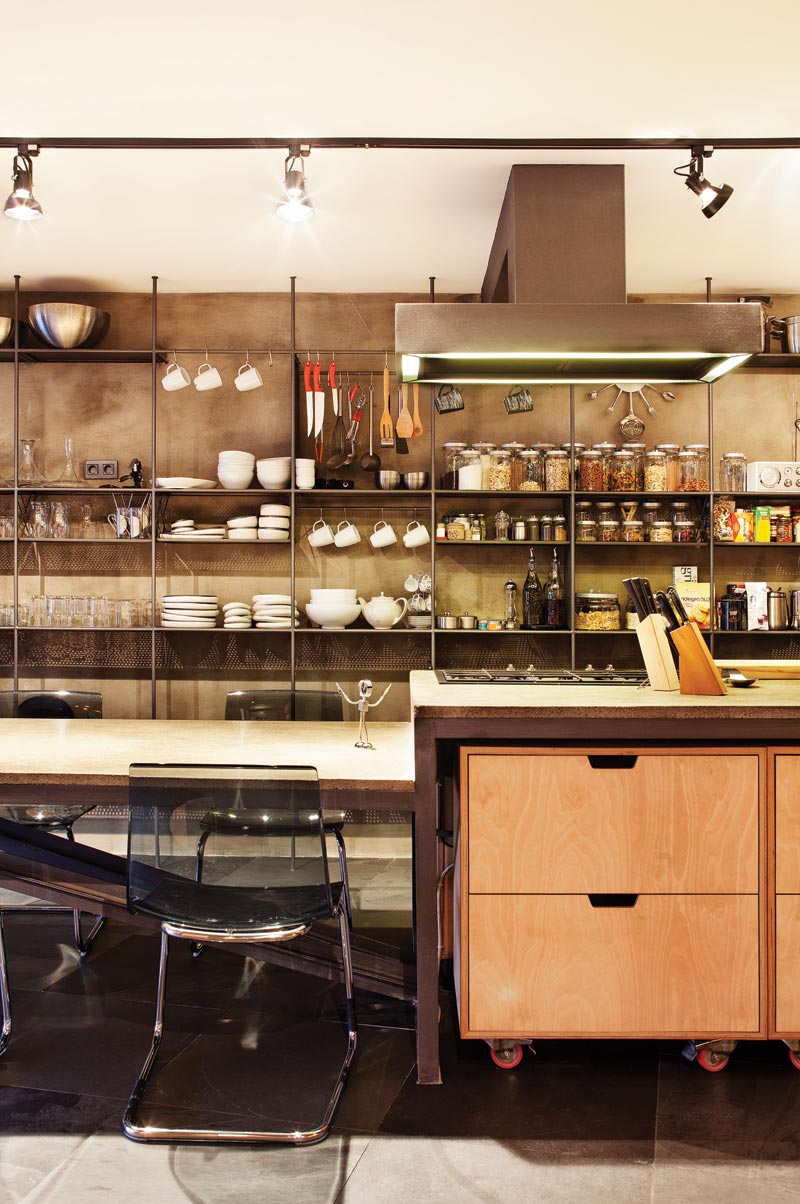
A wall of iron pipe storage runs from front to back of the modern home. Completely flexible, it can be rearranged by the home owner to accommodate functional items and act as a display unit. This light and airy structure is balanced by the wall of stone opposite. The resident’s love of nature is further displayed by a wall of horizontal iroko wood planks. They wrap up the gabled ceiling and complement the large stone tile, whose angular placement leads your eye outside.
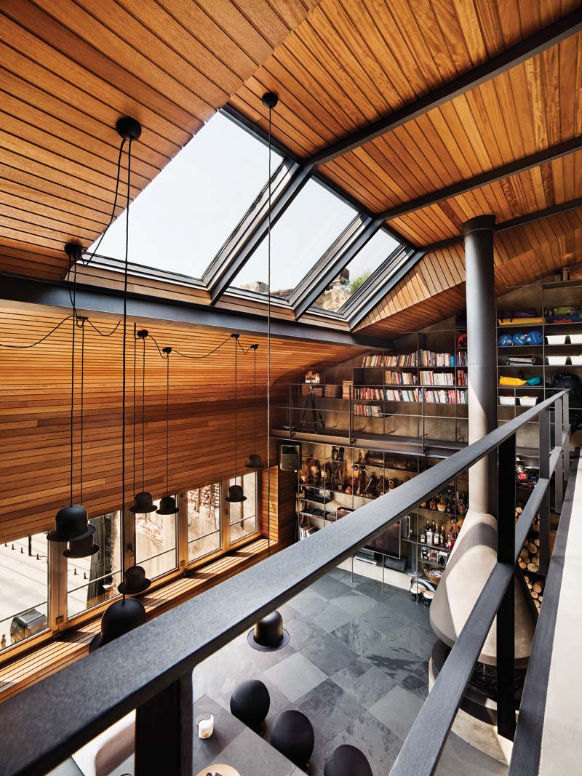
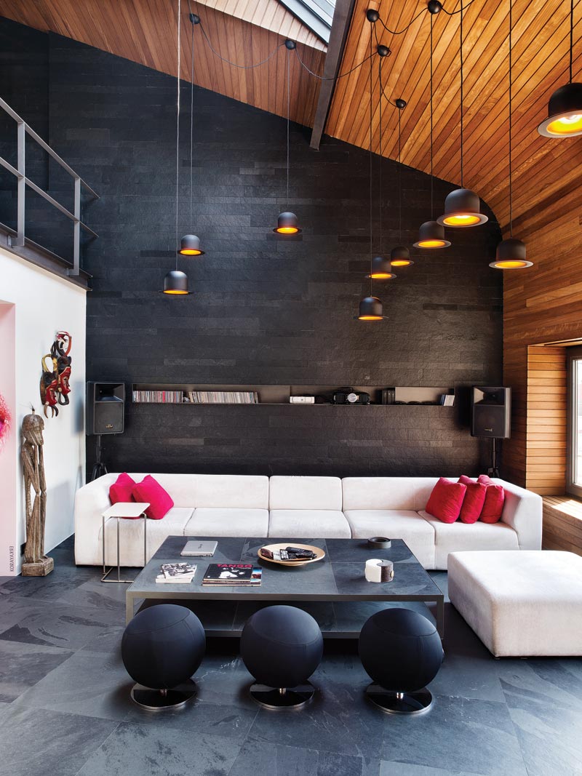
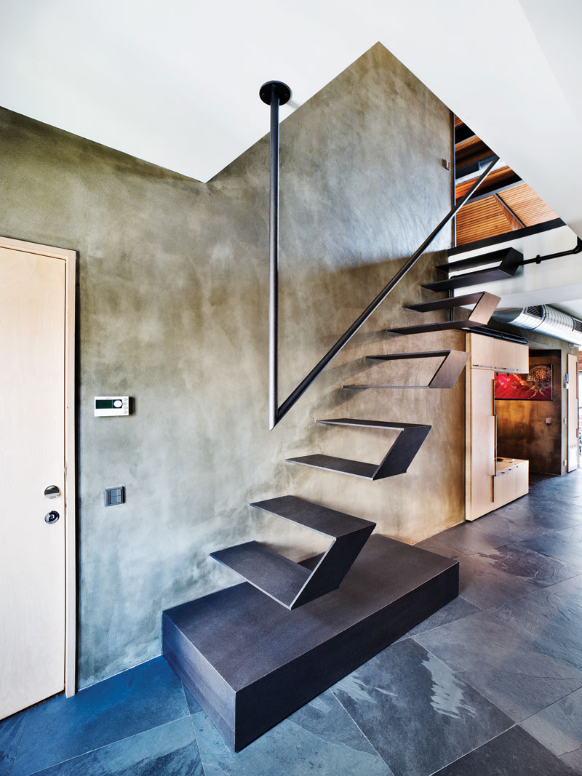
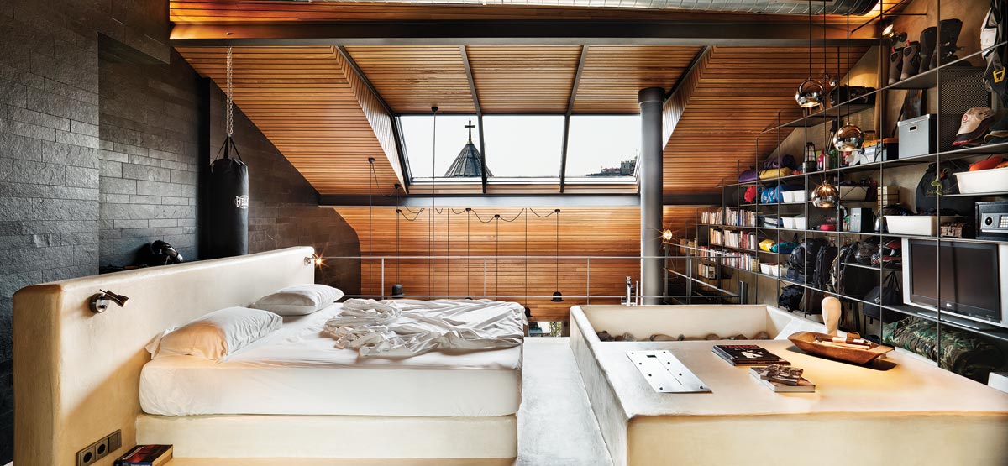
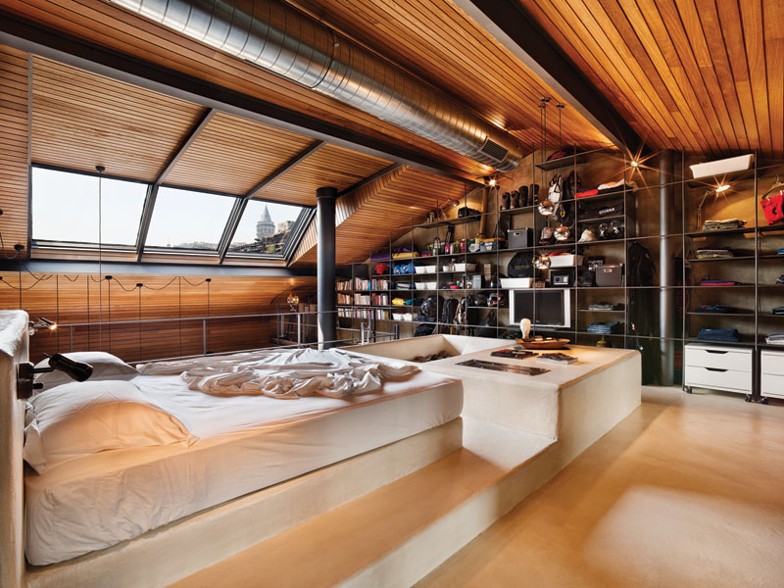
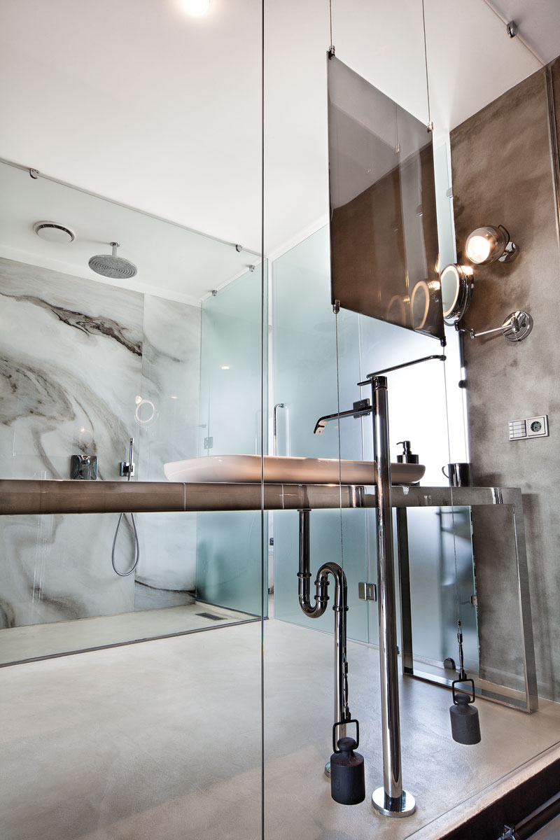
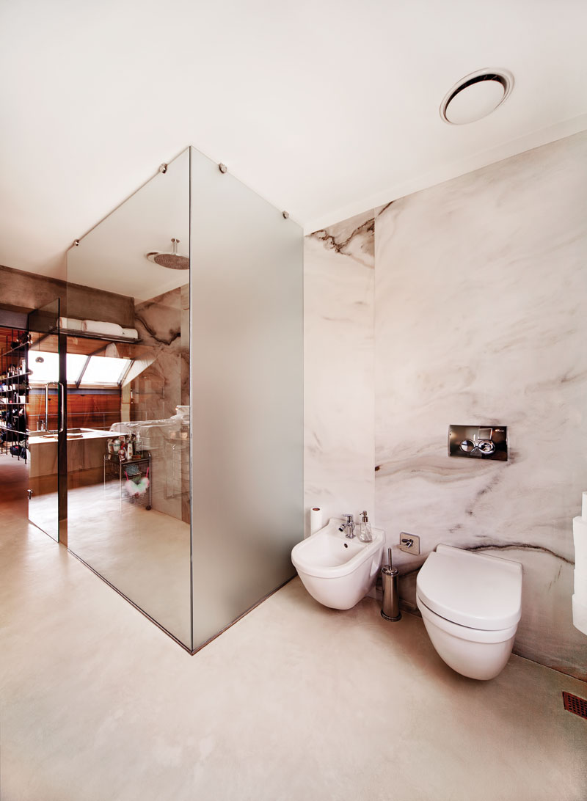
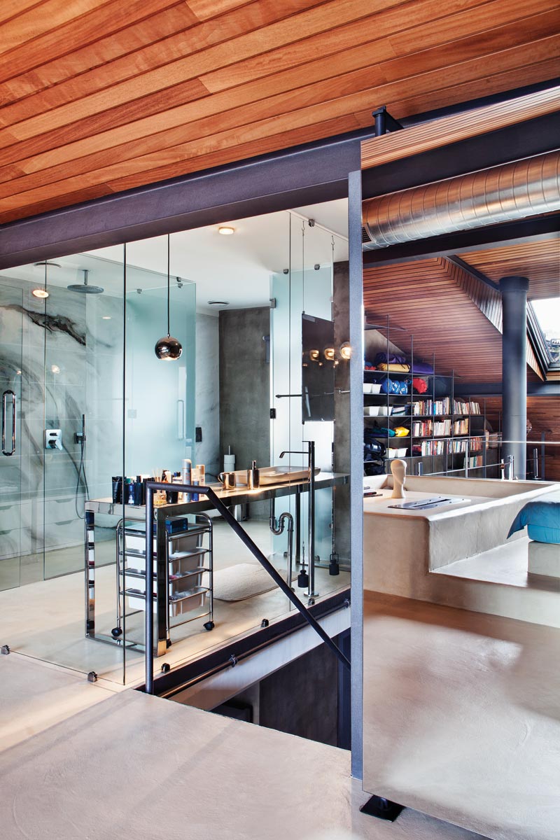
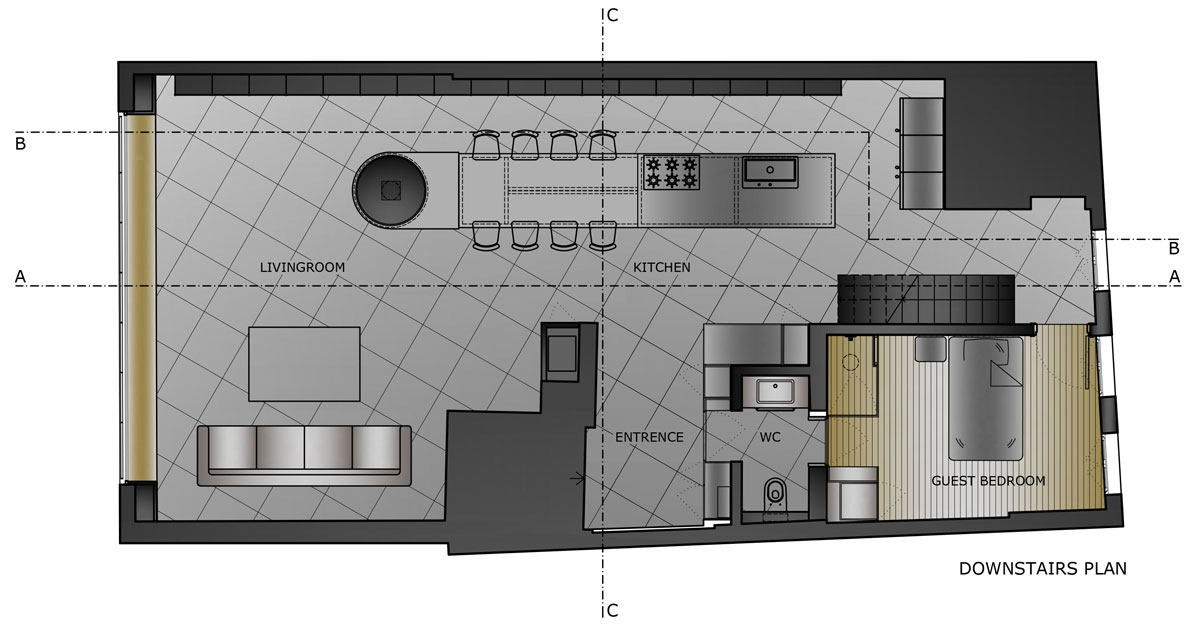
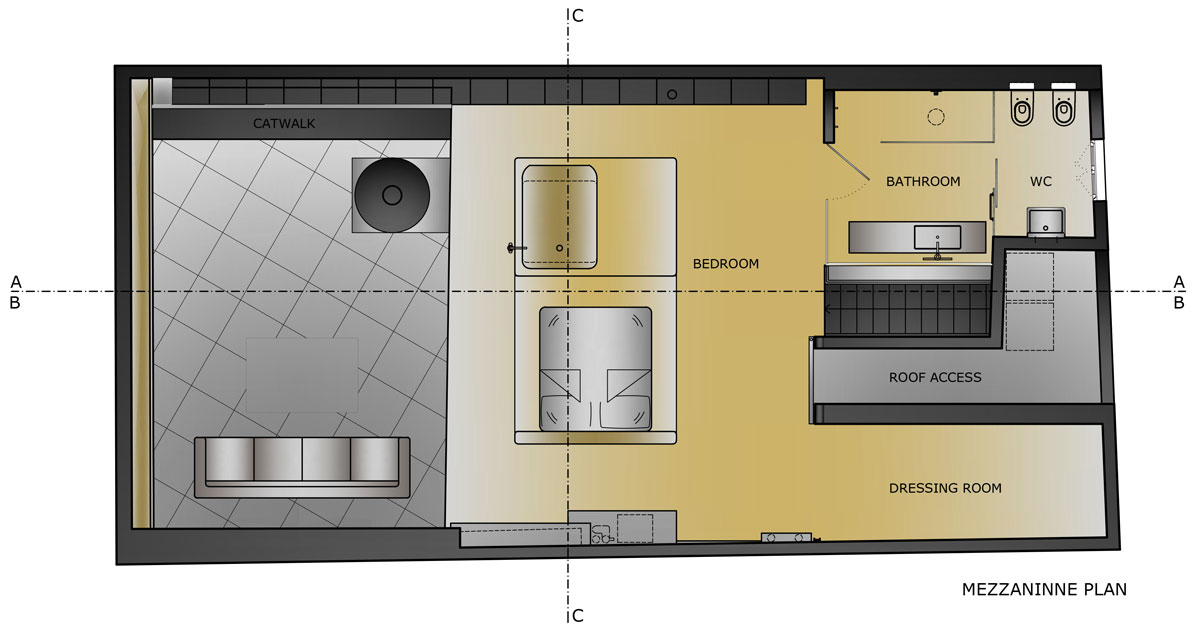
Designers: Ofist
Photography: Koray Erkaya

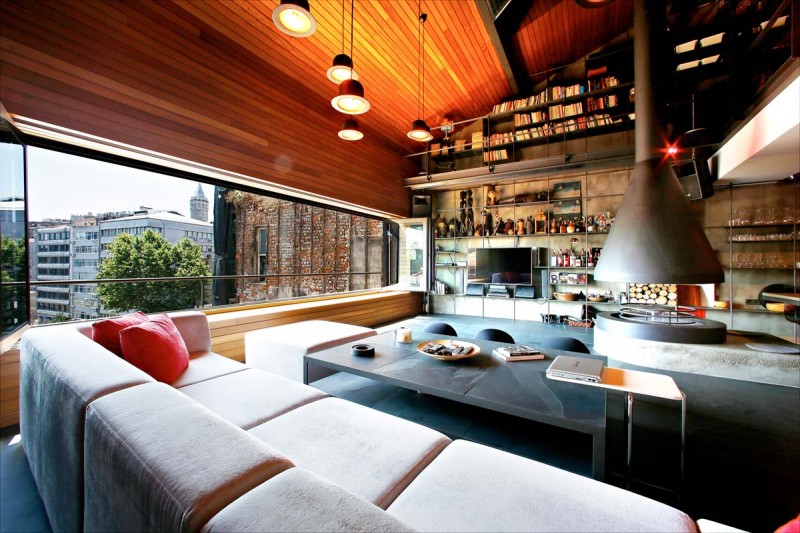










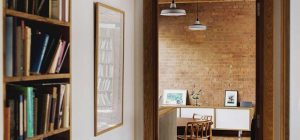
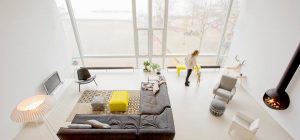

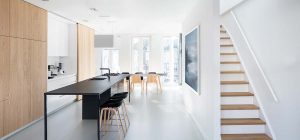
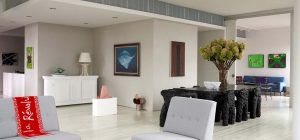
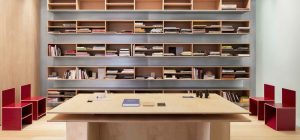
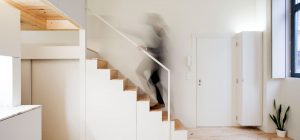
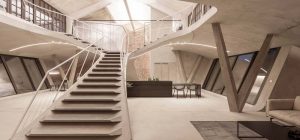
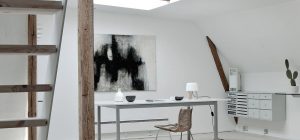
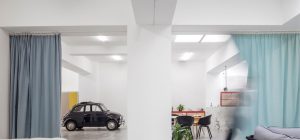
share with friends